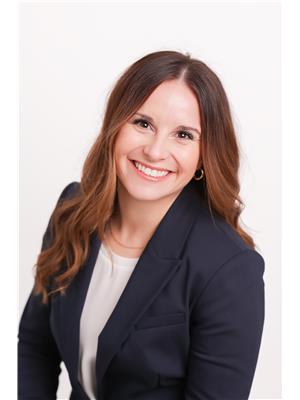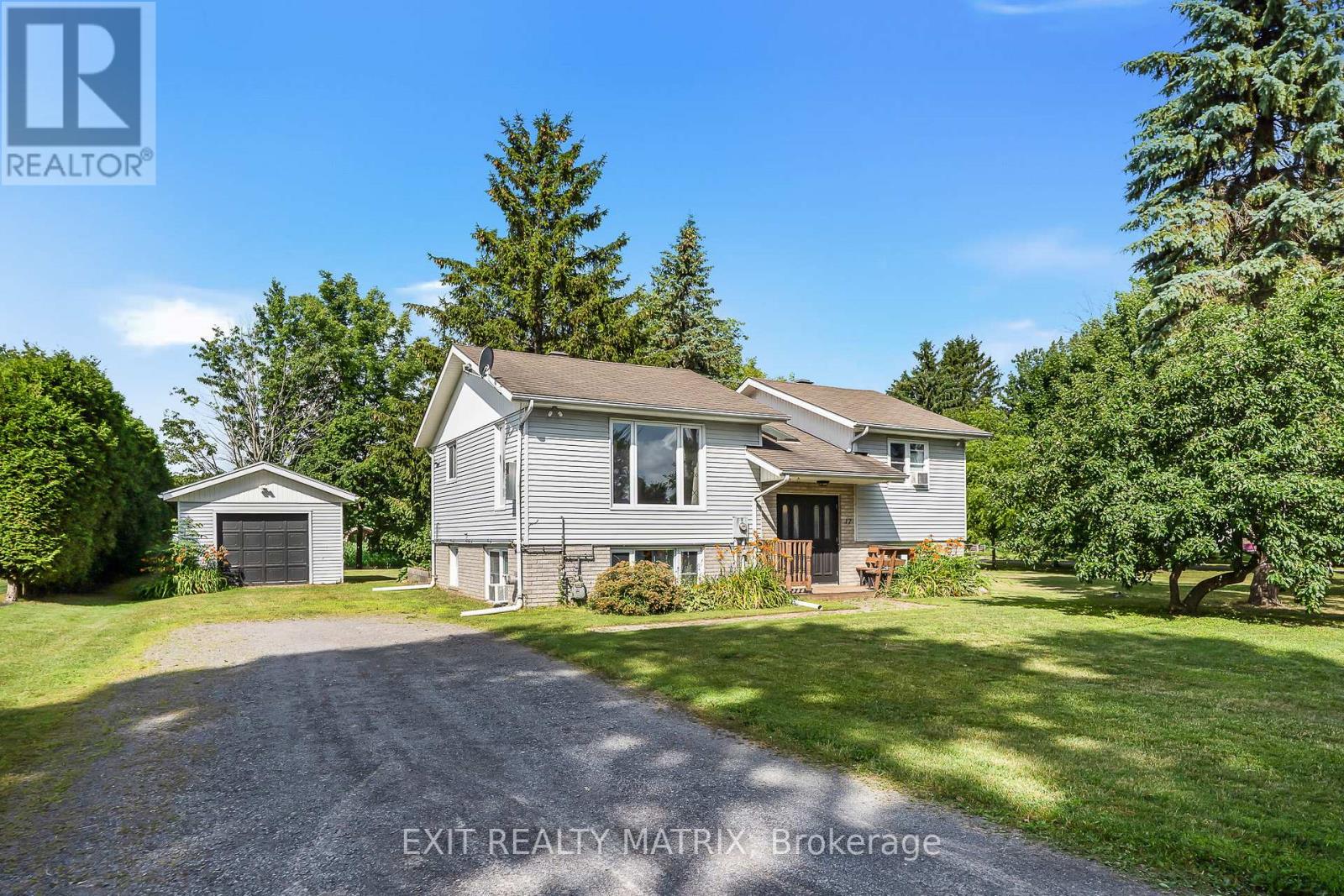17 Casselman Street North Stormont, Ontario K0C 1K0
$435,000
Charming, Sun-Filled Bungalow on an Oversized Private Lot! This beautifully maintained home offers comfort, functionality, and exceptional outdoor space. Step inside to a warm and inviting living room, complete with a bright picture window and a cozy fireplace, perfect for relaxing or hosting guests. The kitchen features abundant cabinetry, a dedicated dining area, and patio doors leading to the backyard deck, making indoor-outdoor living a breeze. The main level includes two well-sized bedrooms and a shared family bathroom. Downstairs, the fully finished lower level is filled with natural light thanks to large windows and offers impressive versatility. You'll find a spacious family room, two additional bedrooms, a full bathroom, and a flexible rec room complete with sink, counter space, and its own patio door access, ideal for a home office, in-law setup, or hobby space. Enjoy the outdoors with a large patio, mature trees, detached garage with ample space, and a sprawling yard that offers privacy and space to roam. This property offers the perfect blend of indoor comfort and outdoor serenity, an ideal place to call home. (id:19720)
Property Details
| MLS® Number | X12276738 |
| Property Type | Single Family |
| Community Name | 709 - Finch |
| Features | Carpet Free, Sump Pump |
| Parking Space Total | 7 |
Building
| Bathroom Total | 2 |
| Bedrooms Above Ground | 2 |
| Bedrooms Below Ground | 2 |
| Bedrooms Total | 4 |
| Age | 16 To 30 Years |
| Amenities | Fireplace(s) |
| Appliances | Water Heater, Water Softener, Dishwasher, Dryer, Hood Fan, Stove, Washer, Window Coverings, Refrigerator |
| Architectural Style | Bungalow |
| Basement Development | Finished |
| Basement Type | Full (finished) |
| Construction Style Attachment | Detached |
| Cooling Type | Window Air Conditioner |
| Exterior Finish | Vinyl Siding |
| Fireplace Present | Yes |
| Fireplace Total | 2 |
| Foundation Type | Concrete |
| Heating Fuel | Natural Gas |
| Heating Type | Baseboard Heaters |
| Stories Total | 1 |
| Size Interior | 700 - 1,100 Ft2 |
| Type | House |
| Utility Water | Municipal Water |
Parking
| Detached Garage | |
| Garage |
Land
| Acreage | No |
| Sewer | Sanitary Sewer |
| Size Depth | 150 Ft |
| Size Frontage | 75 Ft |
| Size Irregular | 75 X 150 Ft |
| Size Total Text | 75 X 150 Ft |
Rooms
| Level | Type | Length | Width | Dimensions |
|---|---|---|---|---|
| Lower Level | Recreational, Games Room | 5.51 m | 3.54 m | 5.51 m x 3.54 m |
| Lower Level | Family Room | 5.16 m | 3.39 m | 5.16 m x 3.39 m |
| Lower Level | Bedroom | 3.45 m | 2.68 m | 3.45 m x 2.68 m |
| Lower Level | Bedroom | 3.4 m | 2.96 m | 3.4 m x 2.96 m |
| Main Level | Living Room | 5.16 m | 3.45 m | 5.16 m x 3.45 m |
| Main Level | Kitchen | 5.41 m | 3.48 m | 5.41 m x 3.48 m |
| Main Level | Primary Bedroom | 3.29 m | 3.2 m | 3.29 m x 3.2 m |
| Main Level | Bedroom | 3.45 m | 2.65 m | 3.45 m x 2.65 m |
https://www.realtor.ca/real-estate/28587958/17-casselman-street-north-stormont-709-finch
Contact Us
Contact us for more information

Maggie Tessier
Broker of Record
www.tessierteam.ca/
www.facebook.com/thetessierteam
twitter.com/maggietessier
ca.linkedin.com/pub/dir/Maggie/Tessier
785 Notre Dame St, Po Box 1345
Embrun, Ontario K0A 1W0
(613) 443-4300
(613) 443-5743
www.exitottawa.com/

Valerie Laplante
Salesperson
tessierteam.ca/
785 Notre Dame St, Po Box 1345
Embrun, Ontario K0A 1W0
(613) 443-4300
(613) 443-5743
www.exitottawa.com/




































