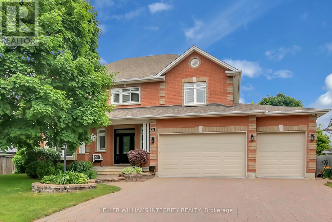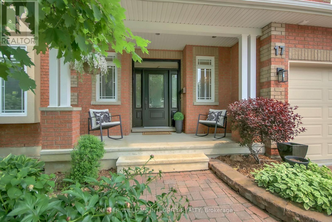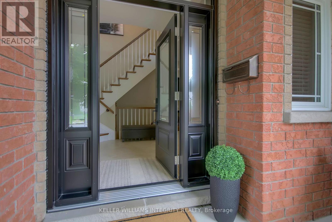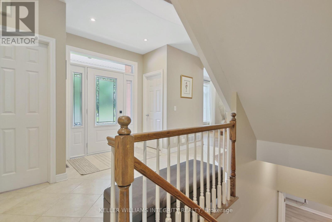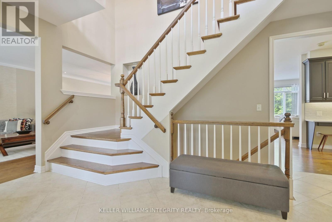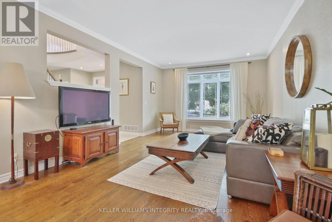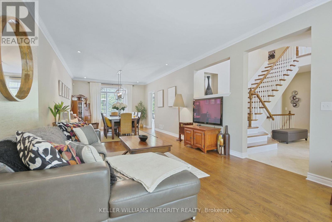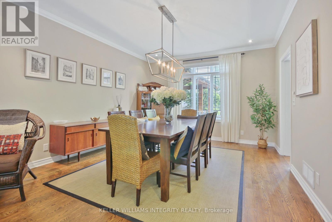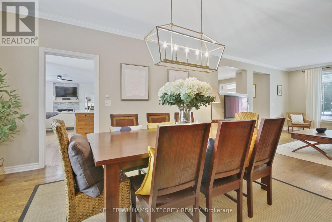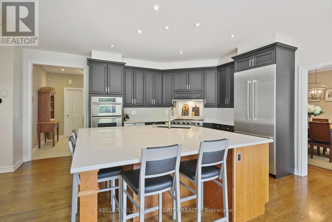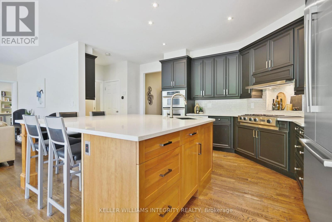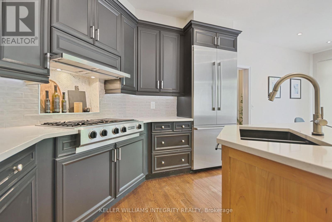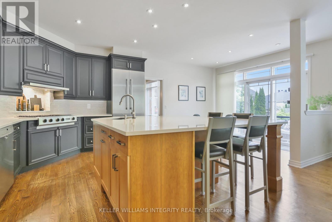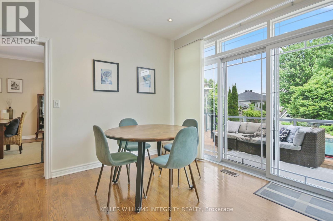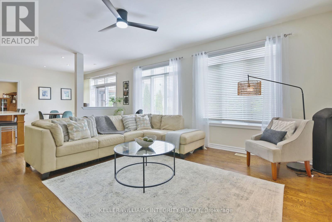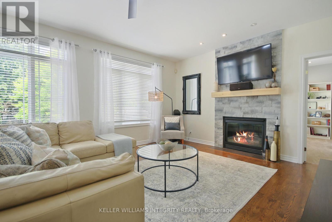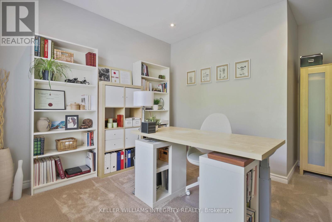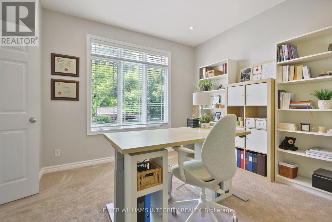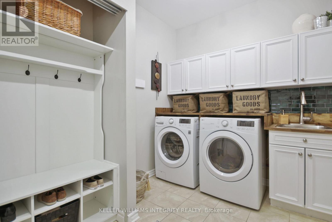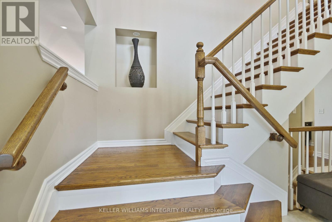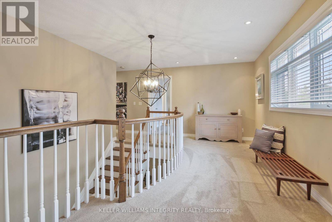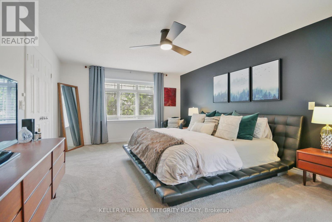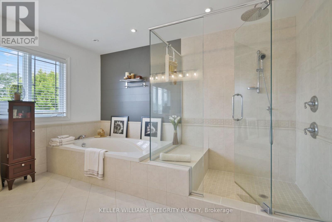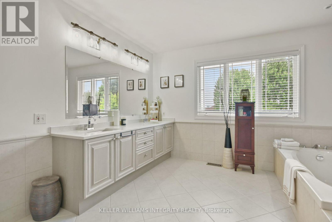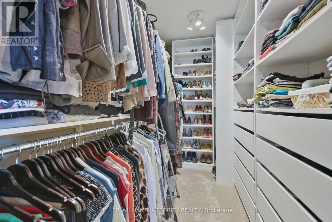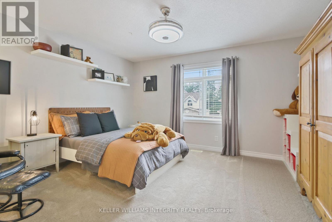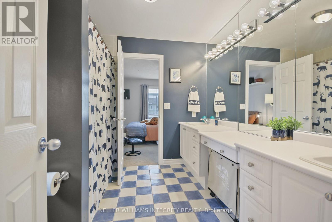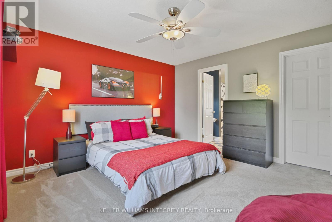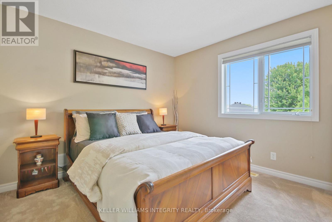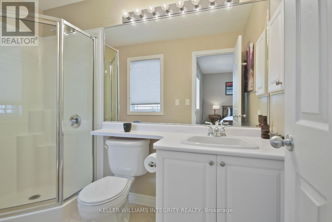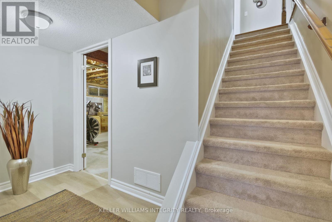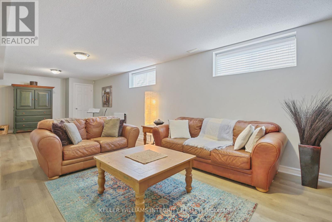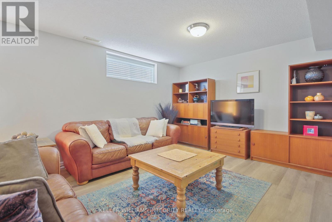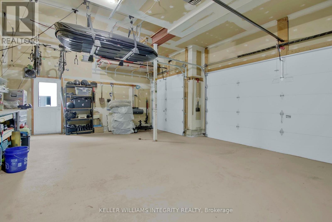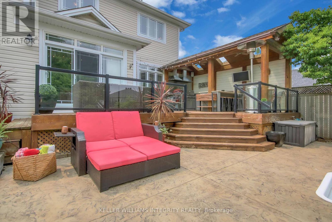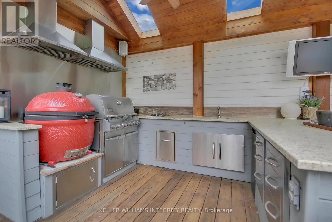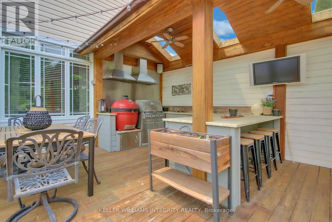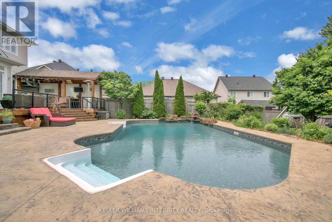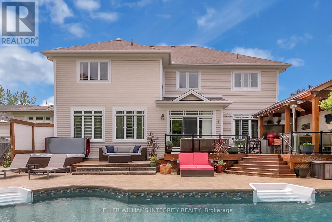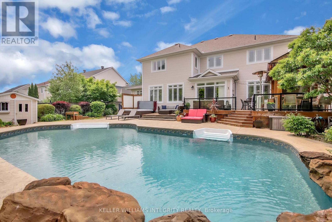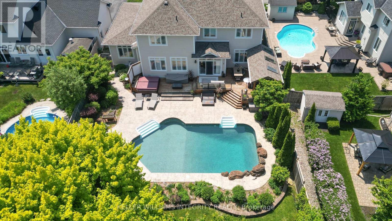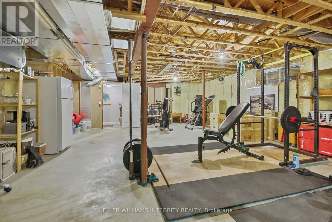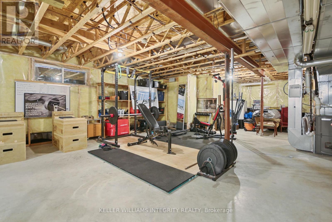17 Feldspar Crescent Ottawa, Ontario K2S 1Y3
$1,399,900
Welcome to 17 Feldspar Crescent! Located on one of Stittsville's most coveted streets, this stunning home artfully blends functional family design with upscale finishes. Inside, the spacious layout includes a dedicated home office, elegant dining/living rooms, and a warm/inviting family room featuring a cozy gas fireplace. The heart of the home is the chef's kitchen, designed to impress with a massive 7 x 7 island, perfect for entertaining, culinary creations or casual family meals. Lots of cabinet space, wall oven, new refrigerator, gas stove top and granite countertops. Retreat outside to your own private backyard oasis, where you will find a fully equipped outdoor kitchen complete with refrigerator, BBQ and two-burner gas cooktop. The beautifully landscaped yard surrounds a newly refinished heated inground pool enhanced by brand new stunning stamped concrete and hot tub overlooking the gardens. An ideal space to fully enjoy the beautiful days of summer, entertaining guests and creating long lasting fun family memories! The second-floor layout will impress the savviest buyers with 4 bedrooms and 3 bathrooms. The primary suite offers a luxury retreat with a linear feature wall, chic electric fireplace and a huge walk-in closet. Relax and unwind in your expansive spa-like 5-piece ensuite with soaker tub and walk-in shower. One secondary bedroom boasts its own private 3-piece ensuite, ideal for a nanny suite. The two other bedrooms with walk-in closets share a bright, stylish, and kid-friendly Jack-and-Jill bathroom. The bsmt has a huge recreation room that makes for a perfect teen retreat! It also has a separate entrance, thus creating tremendous potential for an in-law suite, secondary dwelling or professional home office/business. This exceptional home is a rare find, combining luxury, functionality, and thoughtful design in one of Ottawa's most sought-after neighborhoods. From the moment you arrive, you'll be captivated by its curb appeal & exquisite landscaping! (id:19720)
Property Details
| MLS® Number | X12213458 |
| Property Type | Single Family |
| Community Name | 8202 - Stittsville (Central) |
| Amenities Near By | Schools, Public Transit |
| Community Features | School Bus |
| Equipment Type | Water Heater |
| Features | Wooded Area, Flat Site, Lighting, Gazebo |
| Parking Space Total | 6 |
| Pool Type | Indoor Pool |
| Rental Equipment Type | Water Heater |
| Structure | Deck, Shed |
Building
| Bathroom Total | 4 |
| Bedrooms Above Ground | 4 |
| Bedrooms Total | 4 |
| Age | 16 To 30 Years |
| Amenities | Fireplace(s) |
| Appliances | Barbeque, Hot Tub, Garage Door Opener Remote(s), Oven - Built-in, Central Vacuum, Water Meter, Alarm System, Cooktop, Dishwasher, Dryer, Garage Door Opener, Hood Fan, Microwave, Oven, Washer, Refrigerator |
| Basement Development | Partially Finished |
| Basement Type | Full (partially Finished) |
| Construction Style Attachment | Detached |
| Cooling Type | Central Air Conditioning, Air Exchanger |
| Exterior Finish | Brick, Vinyl Siding |
| Fire Protection | Alarm System, Smoke Detectors |
| Fireplace Present | Yes |
| Fireplace Total | 2 |
| Foundation Type | Poured Concrete |
| Half Bath Total | 1 |
| Heating Fuel | Natural Gas |
| Heating Type | Forced Air |
| Stories Total | 2 |
| Size Interior | 3,000 - 3,500 Ft2 |
| Type | House |
| Utility Water | Municipal Water |
Parking
| Attached Garage | |
| Garage | |
| Inside Entry |
Land
| Acreage | No |
| Fence Type | Fully Fenced, Fenced Yard |
| Land Amenities | Schools, Public Transit |
| Landscape Features | Lawn Sprinkler |
| Sewer | Sanitary Sewer |
| Size Depth | 147 Ft ,6 In |
| Size Frontage | 68 Ft ,2 In |
| Size Irregular | 68.2 X 147.5 Ft |
| Size Total Text | 68.2 X 147.5 Ft |
Rooms
| Level | Type | Length | Width | Dimensions |
|---|---|---|---|---|
| Second Level | Bathroom | 3.82 m | 3.65 m | 3.82 m x 3.65 m |
| Second Level | Bedroom 2 | 4.24 m | 3.93 m | 4.24 m x 3.93 m |
| Second Level | Bedroom 3 | 4.24 m | 3.94 m | 4.24 m x 3.94 m |
| Second Level | Bedroom 4 | 3.73 m | 3.25 m | 3.73 m x 3.25 m |
| Second Level | Bathroom | 2.89 m | 2.63 m | 2.89 m x 2.63 m |
| Second Level | Bathroom | 2.78 m | 1.52 m | 2.78 m x 1.52 m |
| Second Level | Primary Bedroom | 5.79 m | 3.94 m | 5.79 m x 3.94 m |
| Basement | Recreational, Games Room | 9.5 m | 3.73 m | 9.5 m x 3.73 m |
| Basement | Exercise Room | 9.35 m | 6.68 m | 9.35 m x 6.68 m |
| Main Level | Foyer | 3.57 m | 2.96 m | 3.57 m x 2.96 m |
| Main Level | Living Room | 5.18 m | 3.94 m | 5.18 m x 3.94 m |
| Main Level | Dining Room | 4.6 m | 3.94 m | 4.6 m x 3.94 m |
| Main Level | Kitchen | 3.86 m | 3.84 m | 3.86 m x 3.84 m |
| Main Level | Eating Area | 3.34 m | 3 m | 3.34 m x 3 m |
| Main Level | Family Room | 5.92 m | 4.38 m | 5.92 m x 4.38 m |
| Main Level | Office | 3.97 m | 3.24 m | 3.97 m x 3.24 m |
| Main Level | Mud Room | 3.18 m | 2.33 m | 3.18 m x 2.33 m |
| Main Level | Bathroom | 1.45 m | 1.34 m | 1.45 m x 1.34 m |
Utilities
| Cable | Installed |
| Electricity | Installed |
| Sewer | Installed |
https://www.realtor.ca/real-estate/28452829/17-feldspar-crescent-ottawa-8202-stittsville-central
Contact Us
Contact us for more information

Eric Morin
Salesperson
2148 Carling Ave., Units 5 & 6
Ottawa, Ontario K2A 1H1
(613) 829-1818


