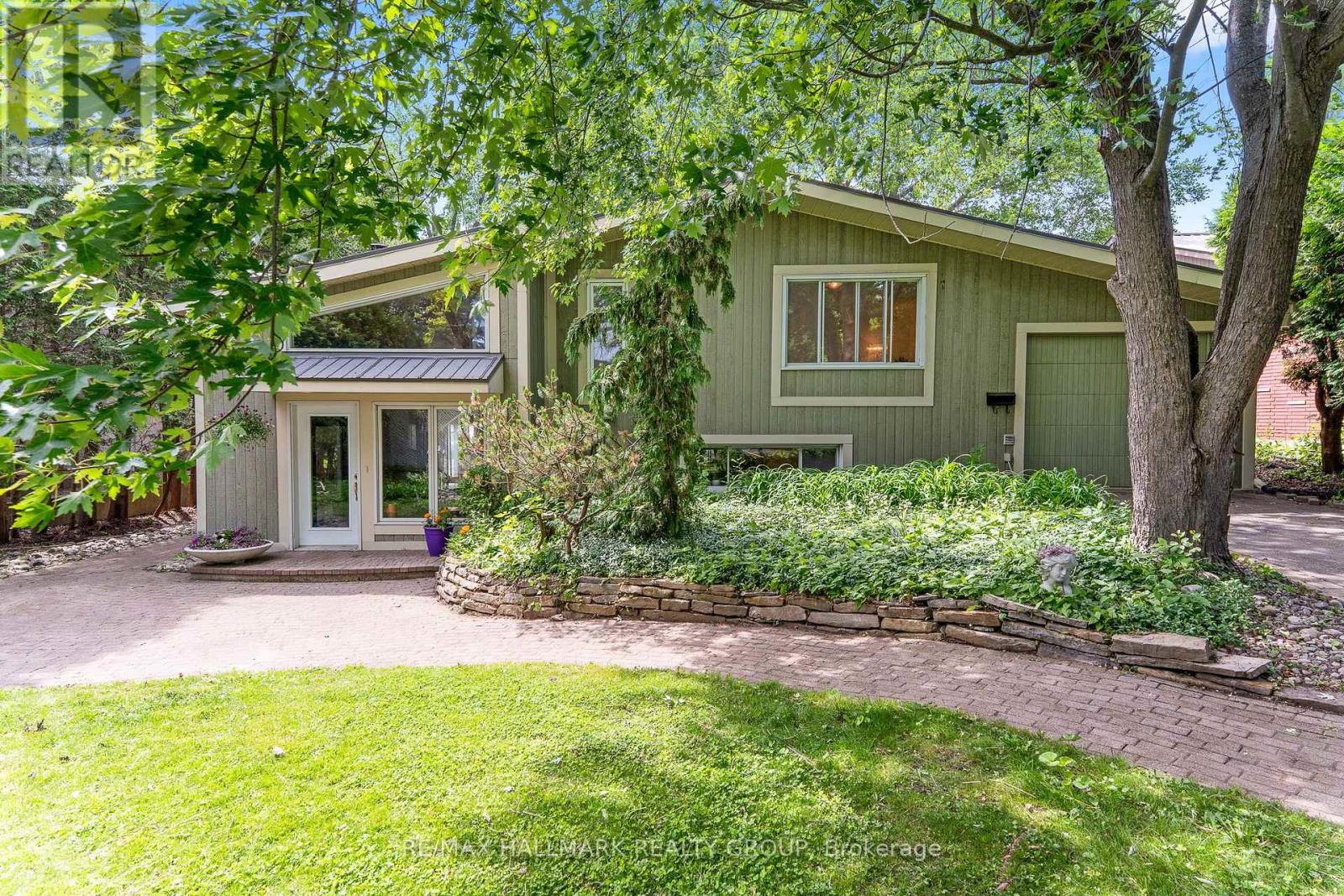17 Hastings Street Ottawa, Ontario K2H 8C2
$2,195,000
Nestled in Crystal Bay's exclusive WATERFRONT community, this distinctive 5-bedroom, 2.5-bathroom home boasts rare west-facing views and a sandy-bottom shoreline - an uncommon find in an area known for rocky waterfronts. Enjoy stunning sunsets and direct access to swimming, kayaking, paddleboarding, and boating right from your backyard. One of only two private piers in the bay provides quick access to Britannia Beach, the Nepean Sailing Club, and Andrew Haydon Park. Thoughtfully designed, the spacious interiors are filled with natural light. The kitchen features light maple cabinetry and granite countertops, complemented by an eat-in area perfect for everyday dining. The dining room showcases a striking wall of windows framing breathtaking water views, creating a beautiful setting for entertaining. The living room, with its vaulted ceiling and wood-burning fireplace, adds warmth and charm. Upstairs, four well-appointed bedrooms include a spacious primary suite with stunning vistas and a recently refreshed ensuite. The home offers both a single attached garage and a detached four-car garage, providing ample parking and storage. Situated in one of Ottawa's most desirable neighbourhoods and surrounded by the NCC Greenbelt and nature trails, this remarkable residence offers the perfect blend of peaceful waterfront living and convenient access to urban amenities. (id:19720)
Property Details
| MLS® Number | X12220405 |
| Property Type | Single Family |
| Community Name | 7001 - Crystal Bay/Rocky Point |
| Amenities Near By | Public Transit, Park |
| Features | Wooded Area, Sump Pump |
| Parking Space Total | 10 |
| View Type | River View, Direct Water View, Unobstructed Water View |
Building
| Bathroom Total | 3 |
| Bedrooms Above Ground | 5 |
| Bedrooms Total | 5 |
| Amenities | Fireplace(s) |
| Appliances | Hot Tub, Water Heater, Oven - Built-in, Dishwasher, Dryer, Hood Fan, Microwave, Oven, Stove, Washer, Refrigerator |
| Construction Style Attachment | Detached |
| Exterior Finish | Wood |
| Fireplace Present | Yes |
| Fireplace Total | 1 |
| Foundation Type | Block |
| Half Bath Total | 1 |
| Heating Type | Heat Pump |
| Stories Total | 2 |
| Size Interior | 3,000 - 3,500 Ft2 |
| Type | House |
| Utility Water | Municipal Water |
Parking
| Garage |
Land
| Acreage | No |
| Land Amenities | Public Transit, Park |
| Landscape Features | Lawn Sprinkler |
| Sewer | Septic System |
| Size Depth | 295 Ft ,8 In |
| Size Frontage | 70 Ft |
| Size Irregular | 70 X 295.7 Ft ; 1 |
| Size Total Text | 70 X 295.7 Ft ; 1 |
| Zoning Description | Residential |
https://www.realtor.ca/real-estate/28468029/17-hastings-street-ottawa-7001-crystal-bayrocky-point
Contact Us
Contact us for more information

Jen Parker
Salesperson
www.jenparker.ca/
610 Bronson Avenue
Ottawa, Ontario K1S 4E6
(613) 236-5959
(613) 236-1515
www.hallmarkottawa.com/




















































