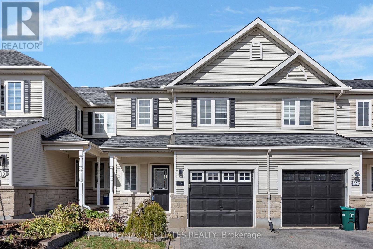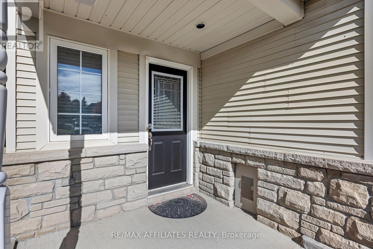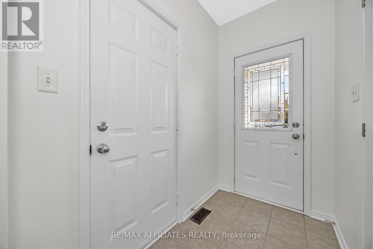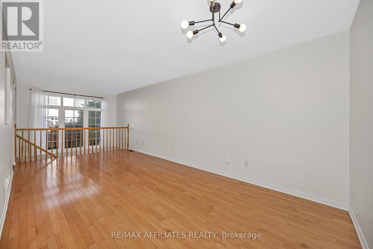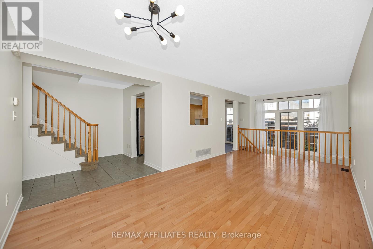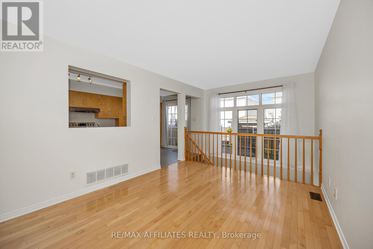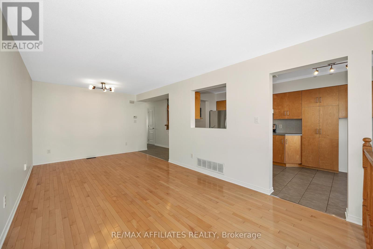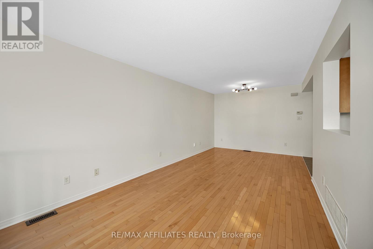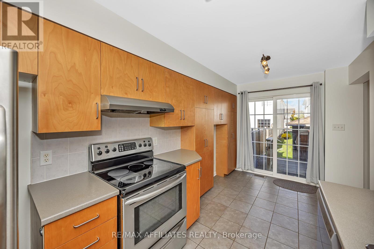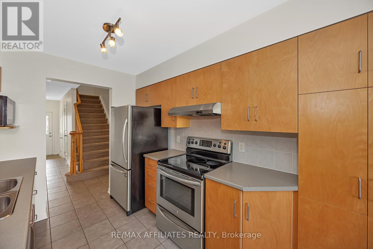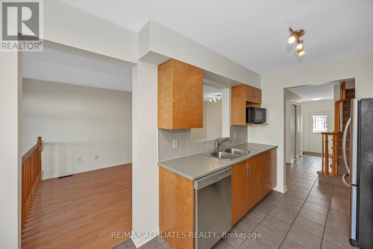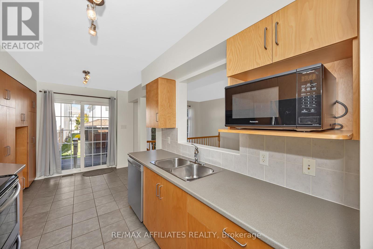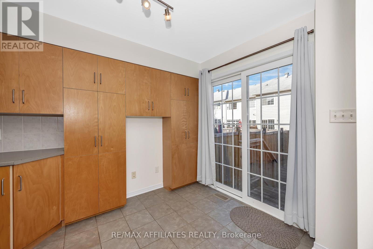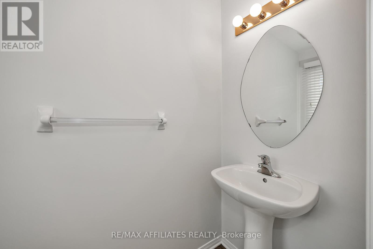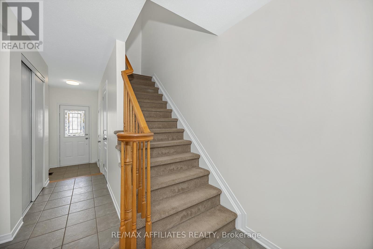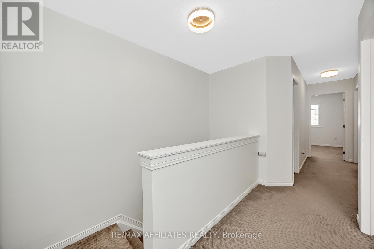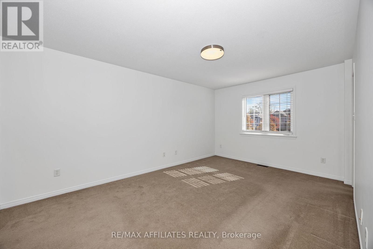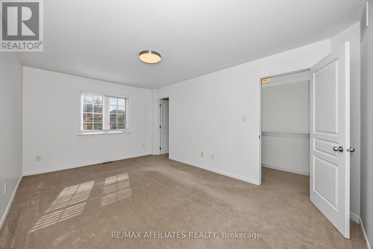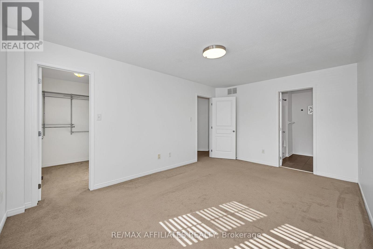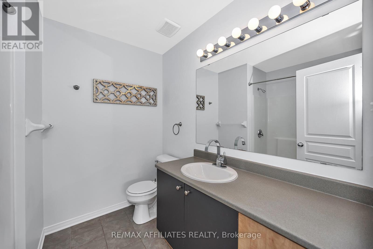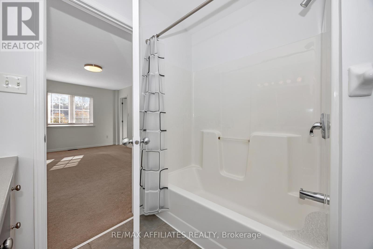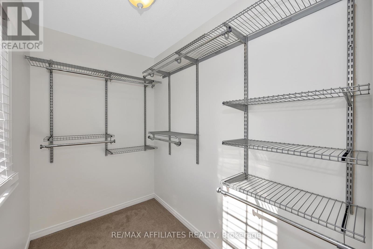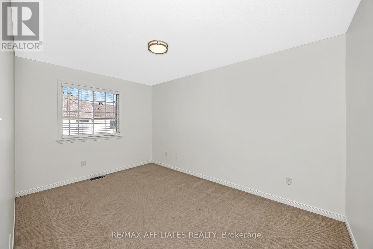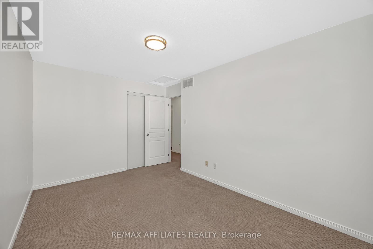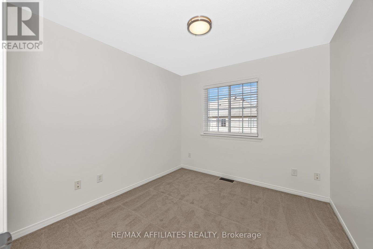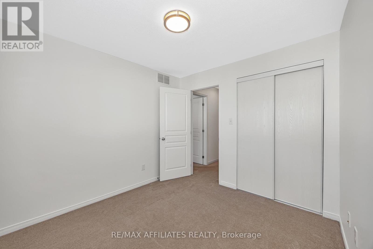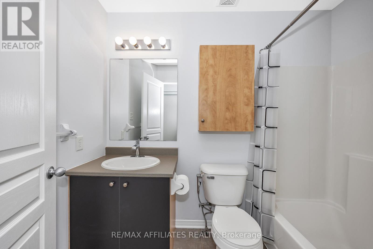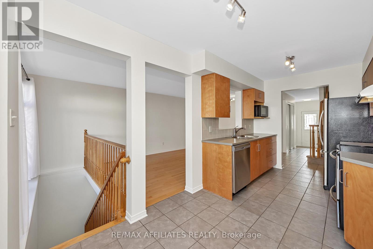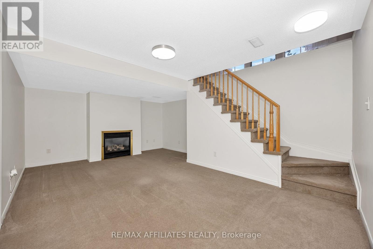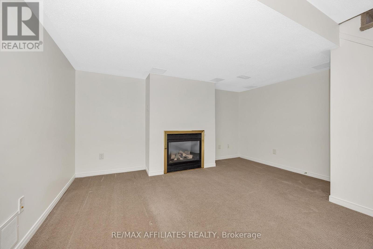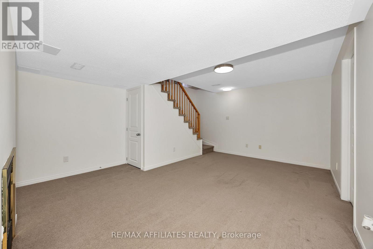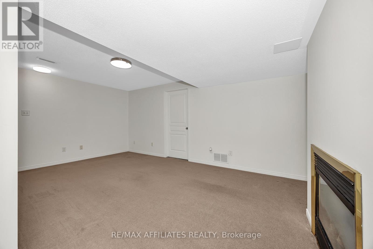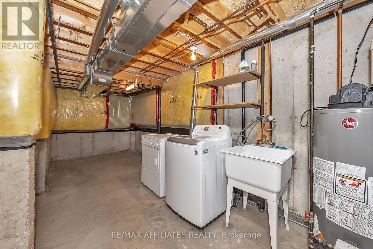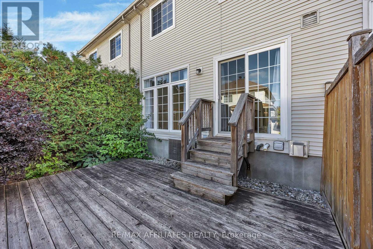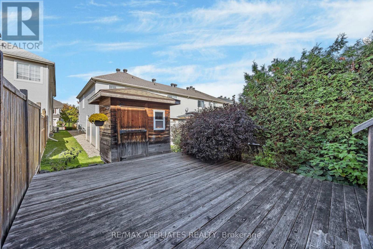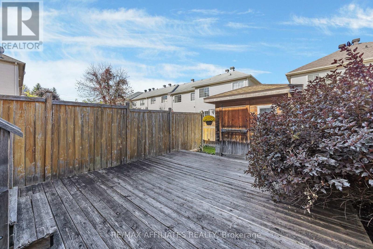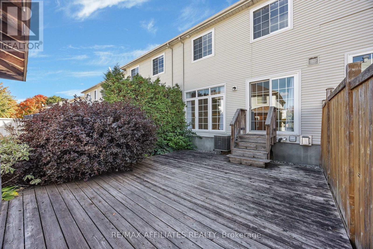17 Kirkstone Private Ottawa, Ontario K2J 5E7
$619,900Maintenance, Parcel of Tied Land
$120 Monthly
Maintenance, Parcel of Tied Land
$120 MonthlyThis charming townhome in Stonebridge shows like a new home! The main floor features hardwood floors in the living/dining area and a large kitchen with stainless steel appliances, an eat-in area and loads of cabinet space. There is also a 2pc bath on the main level. The second floor features three bedrooms including a nicely sized master with an ensuite bath and a walk-in closet, another 4pc bathroom and two more good size bedrooms. The partly finished basement features a large rec room, a gas fireplace the laundry area and lots of storage space. The backyard features a large deck and a storage shed. A terrific place to call home, close to many great schools, a golf course, shopping, recreation and more! Association fee of $120/month covers snow removal and lawn maintenance of common areas and more. (id:19720)
Open House
This property has open houses!
2:00 pm
Ends at:4:00 pm
Property Details
| MLS® Number | X12466854 |
| Property Type | Single Family |
| Community Name | 7708 - Barrhaven - Stonebridge |
| Amenities Near By | Golf Nearby, Public Transit, Park |
| Equipment Type | Water Heater - Gas, Water Heater |
| Features | Flat Site |
| Parking Space Total | 2 |
| Rental Equipment Type | Water Heater - Gas, Water Heater |
| Structure | Deck, Porch, Shed |
| View Type | View |
Building
| Bathroom Total | 3 |
| Bedrooms Above Ground | 3 |
| Bedrooms Total | 3 |
| Age | 16 To 30 Years |
| Amenities | Fireplace(s) |
| Appliances | Garage Door Opener Remote(s), Water Meter, Dishwasher, Dryer, Stove, Washer, Refrigerator |
| Basement Development | Partially Finished |
| Basement Type | N/a (partially Finished) |
| Construction Style Attachment | Attached |
| Cooling Type | Central Air Conditioning |
| Exterior Finish | Brick, Vinyl Siding |
| Fireplace Present | Yes |
| Fireplace Total | 1 |
| Foundation Type | Poured Concrete |
| Half Bath Total | 1 |
| Heating Fuel | Natural Gas |
| Heating Type | Forced Air |
| Stories Total | 2 |
| Size Interior | 1,100 - 1,500 Ft2 |
| Type | Row / Townhouse |
| Utility Water | Municipal Water |
Parking
| Attached Garage | |
| Garage | |
| Inside Entry |
Land
| Acreage | No |
| Land Amenities | Golf Nearby, Public Transit, Park |
| Sewer | Sanitary Sewer |
| Size Depth | 103 Ft ,3 In |
| Size Frontage | 19 Ft ,8 In |
| Size Irregular | 19.7 X 103.3 Ft |
| Size Total Text | 19.7 X 103.3 Ft |
| Zoning Description | R3z[673] |
Rooms
| Level | Type | Length | Width | Dimensions |
|---|---|---|---|---|
| Second Level | Primary Bedroom | 4.95 m | 3.27 m | 4.95 m x 3.27 m |
| Second Level | Bedroom 2 | 4.08 m | 2.79 m | 4.08 m x 2.79 m |
| Second Level | Bedroom 3 | 3.02 m | 2.79 m | 3.02 m x 2.79 m |
| Second Level | Bathroom | Measurements not available | ||
| Basement | Recreational, Games Room | 5.51 m | 4.11 m | 5.51 m x 4.11 m |
| Main Level | Foyer | Measurements not available | ||
| Main Level | Bathroom | Measurements not available | ||
| Main Level | Living Room | 6.17 m | 3.14 m | 6.17 m x 3.14 m |
| Main Level | Kitchen | 5 m | 2.43 m | 5 m x 2.43 m |
| Main Level | Eating Area | Measurements not available |
https://www.realtor.ca/real-estate/28998988/17-kirkstone-private-ottawa-7708-barrhaven-stonebridge
Contact Us
Contact us for more information

Tom (Thomas) Robins
Broker
www.tomrobins.com/
www.facebook.com/tomrobinsrealestate
2912 Woodroffe Avenue
Ottawa, Ontario K2J 4P7
(613) 216-1755
(613) 825-0878
www.remaxaffiliates.ca/


