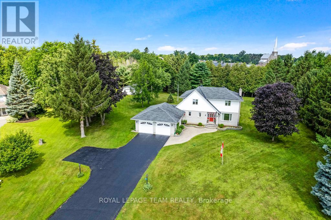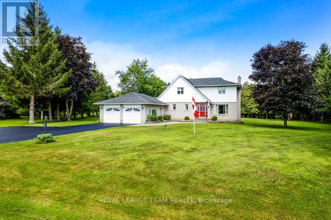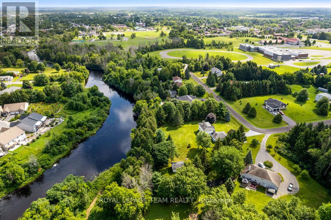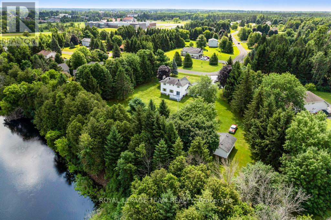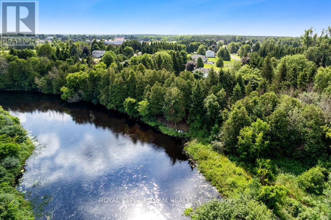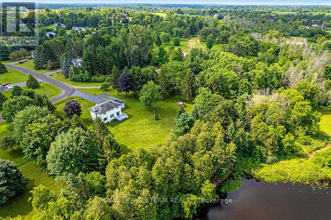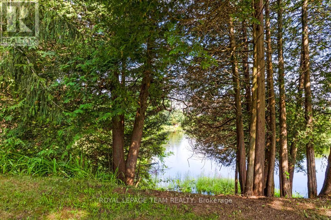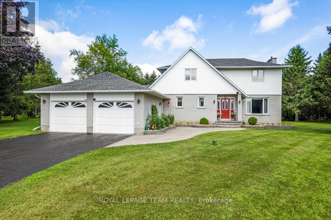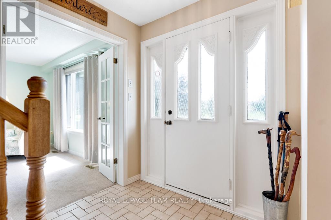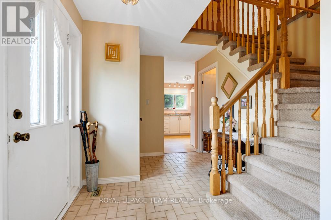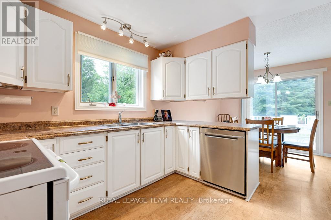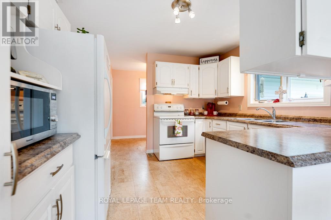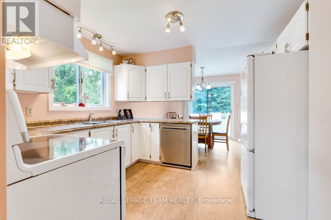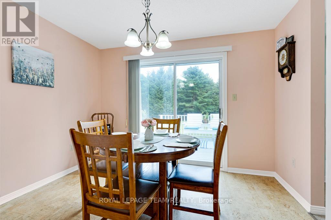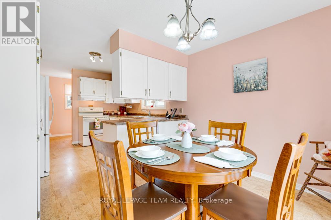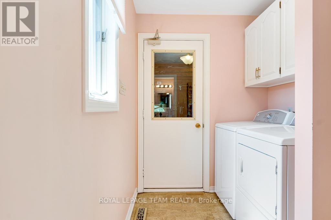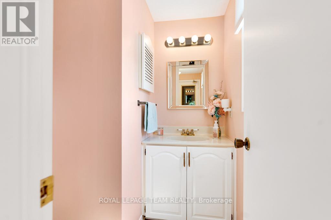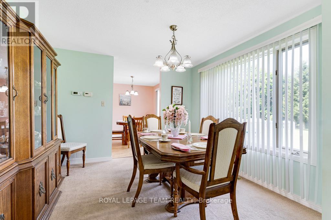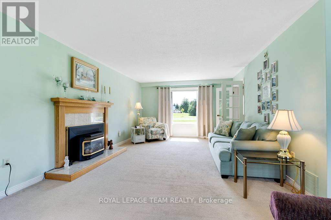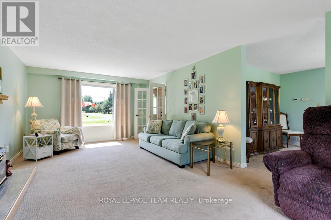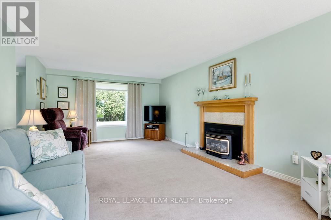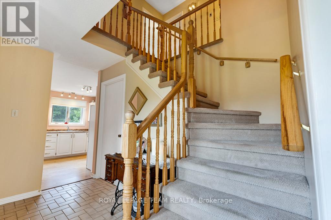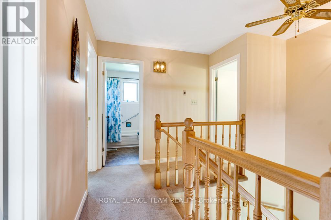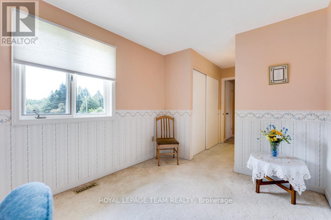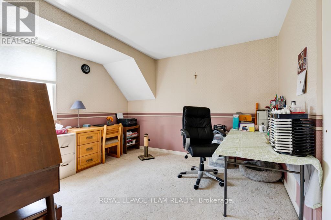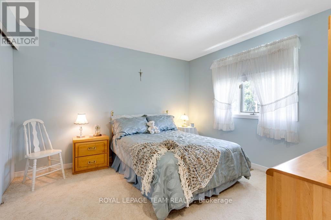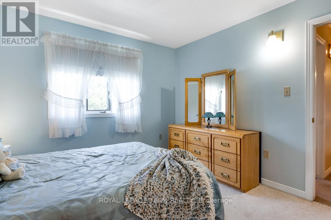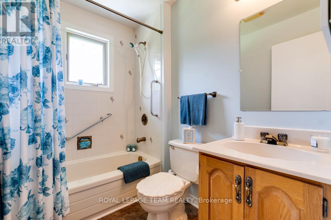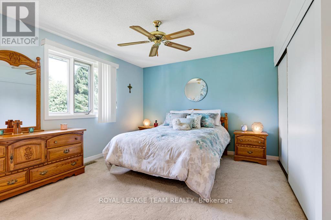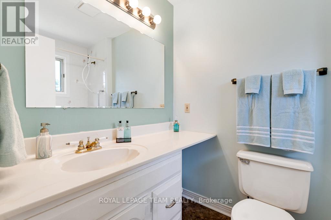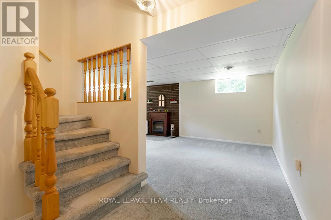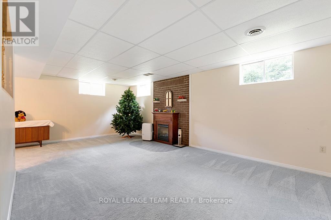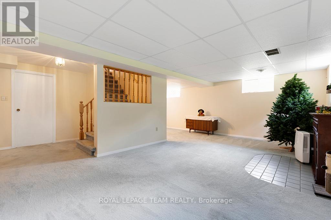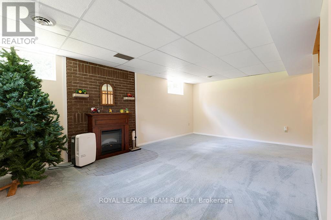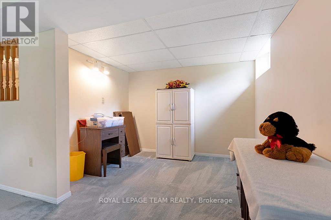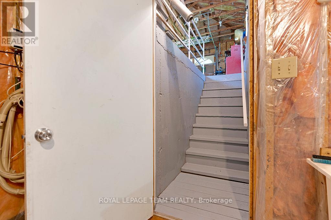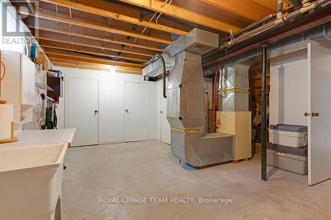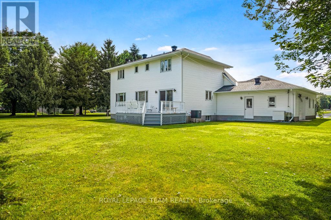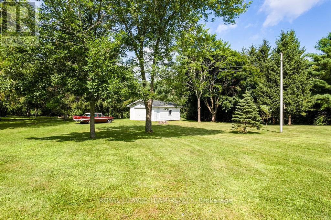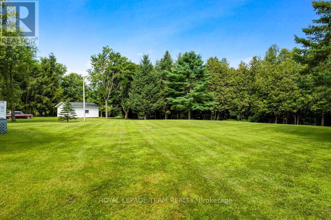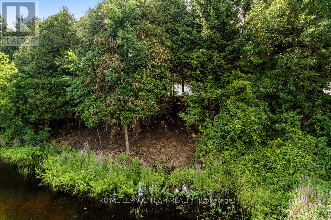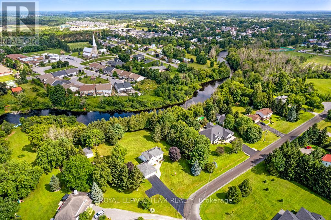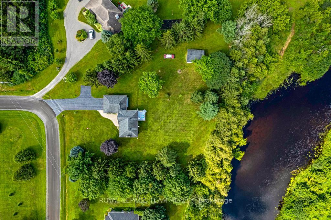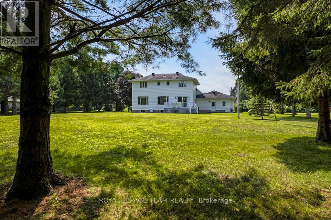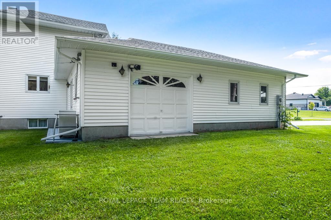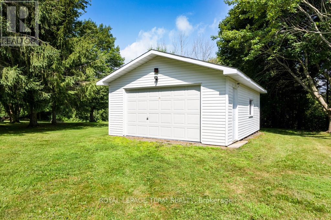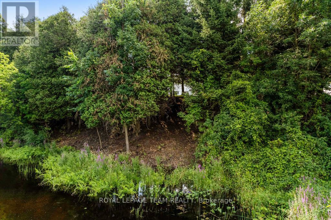17 Maric Trail North Grenville, Ontario K0G 1J0
$899,900
Welcome to 17 Maric Trail - A Beautifully Maintained Riverfront Home on 1.45 Acres. Nestled along the serene South Branch of the Rideau River, this meticulously cared-for 2-storey home sits on 1.45 pristine acres and offers a rare blend of space, comfort, and functionality. Proudly owned and lovingly maintained by the original owners, this 4-bedroom, 3-bathroom residence is move-in ready. The main floor features a formal living room with a cozy propane fireplace, a sun-filled dining room with a large picture window, and a bright, spacious kitchen with cork flooring, updated hardware, and direct access to the backyard deck, ideal for entertaining or simply enjoying the outdoors. Upstairs, the generous primary suite includes a huge closet and a 4-piece ensuite, while the additional three bedrooms offer plenty of space for family or guests. The attached 3-car garage/workshop is thoughtfully designed, with a front-facing double bay, additional side-entry garage space with a workbench, and direct access to the basement. A separate, detached double garage at the back of the property, featuring a wood floor for air circulation, was previously used to store a classic car.The lower level offers above-grade windows, cozy carpet, abundant storage, and an included electric fireplace. The chimney is fully intact and lined with stainless steel, making it ready for a future wood stove installation. Additional features include central vacuum, a newer water softener, security lighting, a recently sealed double-wide driveway, and a heat pump that provides both forced air heating and air conditioning. The roof is approximately 10 years old, fitted with 30-year shingles. Outside, enjoy immaculate lawns and over an acre of picturesque riverfront. Conveniently located close to all amenities, this exceptional property offers peaceful living with modern comforts - a rare find! (id:19720)
Property Details
| MLS® Number | X12295384 |
| Property Type | Single Family |
| Community Name | 801 - Kemptville |
| Amenities Near By | Park |
| Easement | None |
| Equipment Type | Propane Tank |
| Parking Space Total | 10 |
| Rental Equipment Type | Propane Tank |
| Structure | Deck |
| Water Front Type | Waterfront |
Building
| Bathroom Total | 3 |
| Bedrooms Above Ground | 4 |
| Bedrooms Total | 4 |
| Amenities | Fireplace(s) |
| Appliances | Water Heater, Water Treatment, Dishwasher, Dryer, Freezer, Hood Fan, Stove, Washer, Refrigerator |
| Basement Development | Finished |
| Basement Type | Full (finished) |
| Construction Style Attachment | Detached |
| Cooling Type | Central Air Conditioning |
| Exterior Finish | Brick |
| Fireplace Present | Yes |
| Fireplace Total | 2 |
| Foundation Type | Concrete |
| Half Bath Total | 1 |
| Heating Fuel | Electric |
| Heating Type | Heat Pump |
| Stories Total | 2 |
| Size Interior | 1,500 - 2,000 Ft2 |
| Type | House |
| Utility Water | Drilled Well |
Parking
| Attached Garage | |
| Garage | |
| Inside Entry |
Land
| Access Type | Public Road |
| Acreage | No |
| Land Amenities | Park |
| Sewer | Septic System |
| Size Depth | 403 Ft ,8 In |
| Size Frontage | 157 Ft |
| Size Irregular | 157 X 403.7 Ft ; 1 |
| Size Total Text | 157 X 403.7 Ft ; 1|1/2 - 1.99 Acres |
| Zoning Description | Residential |
Rooms
| Level | Type | Length | Width | Dimensions |
|---|---|---|---|---|
| Second Level | Bedroom | 2.64 m | 3.86 m | 2.64 m x 3.86 m |
| Second Level | Bathroom | 2.18 m | 1.62 m | 2.18 m x 1.62 m |
| Second Level | Primary Bedroom | 3.96 m | 4.06 m | 3.96 m x 4.06 m |
| Second Level | Bathroom | 2.1 m | 1.39 m | 2.1 m x 1.39 m |
| Second Level | Bedroom | 3.7 m | 3.22 m | 3.7 m x 3.22 m |
| Second Level | Bedroom | 3.17 m | 3.4 m | 3.17 m x 3.4 m |
| Lower Level | Recreational, Games Room | 6.6 m | 3.78 m | 6.6 m x 3.78 m |
| Lower Level | Family Room | 3.09 m | 2.28 m | 3.09 m x 2.28 m |
| Lower Level | Utility Room | 6.6 m | 3.04 m | 6.6 m x 3.04 m |
| Main Level | Living Room | 6.83 m | 3.88 m | 6.83 m x 3.88 m |
| Main Level | Foyer | 2.33 m | 3.4 m | 2.33 m x 3.4 m |
| Main Level | Bathroom | 1.37 m | 1.7 m | 1.37 m x 1.7 m |
| Main Level | Dining Room | 3.3 m | 3.4 m | 3.3 m x 3.4 m |
| Main Level | Kitchen | 3.17 m | 3.2 m | 3.17 m x 3.2 m |
| Main Level | Dining Room | 2.66 m | 3.2 m | 2.66 m x 3.2 m |
| Main Level | Laundry Room | 1.52 m | 2.59 m | 1.52 m x 2.59 m |
Utilities
| Cable | Installed |
| Electricity | Installed |
https://www.realtor.ca/real-estate/28628290/17-maric-trail-north-grenville-801-kemptville
Contact Us
Contact us for more information
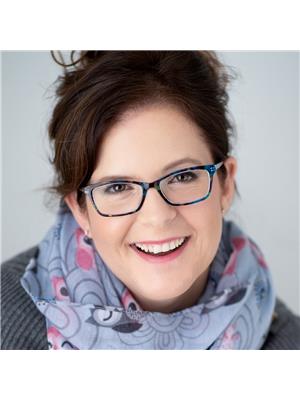
Jill Dulmage
Broker
www.jilldulmage.com/
139 Prescott St
Kemptville, Ontario K0G 1J0
(613) 258-1990
(613) 702-1804
www.teamrealty.ca/


