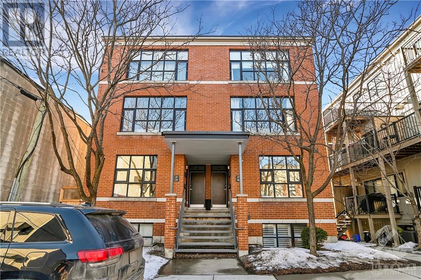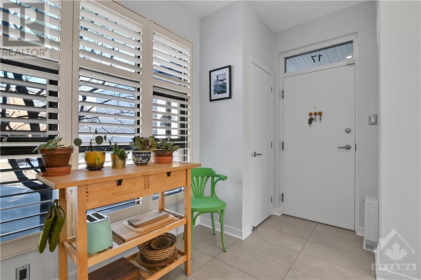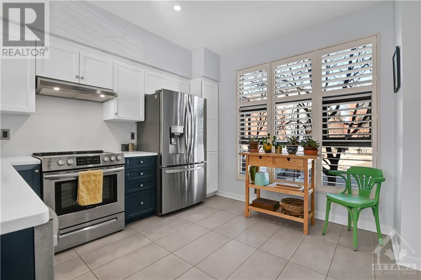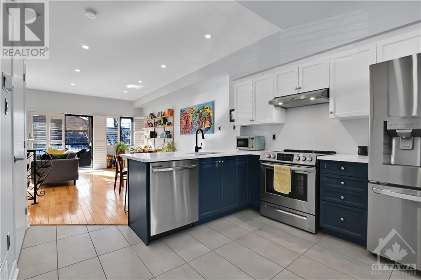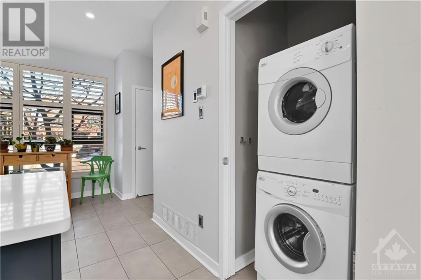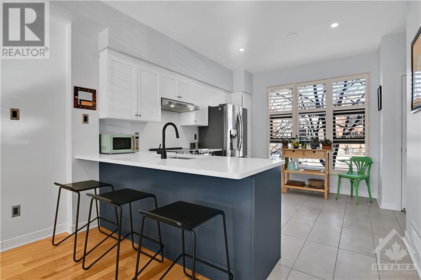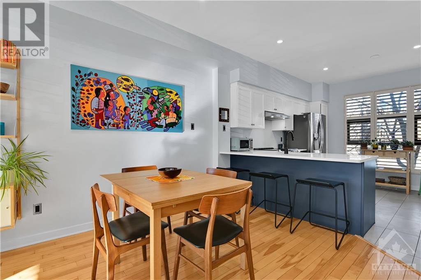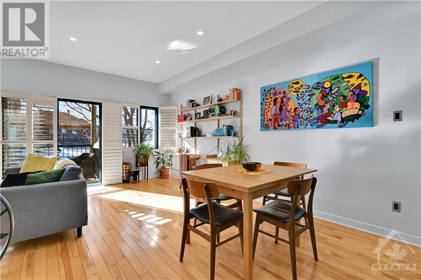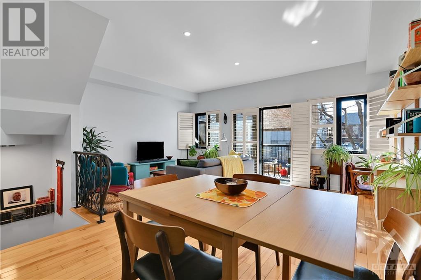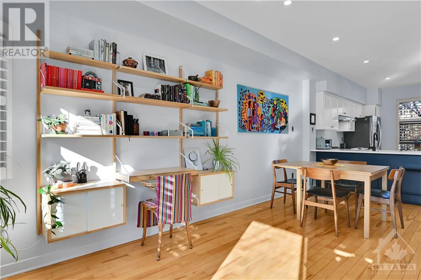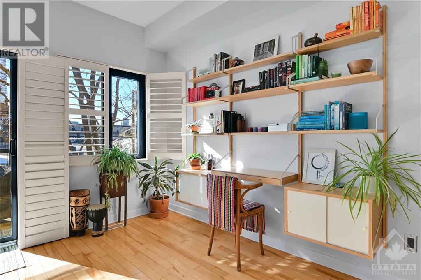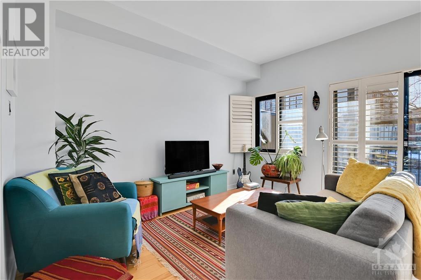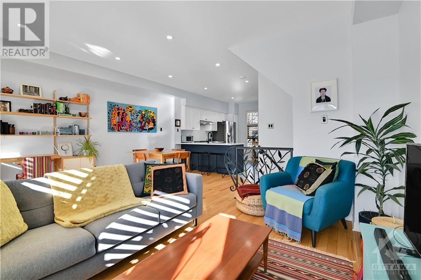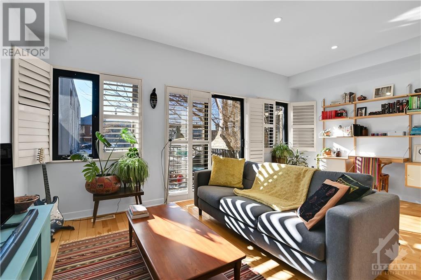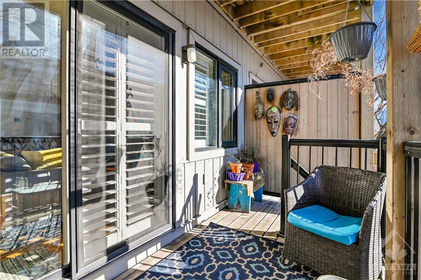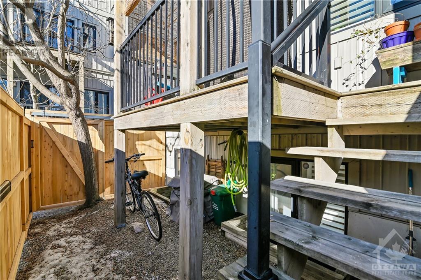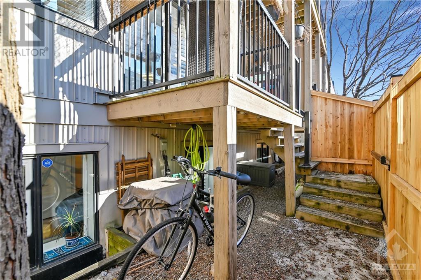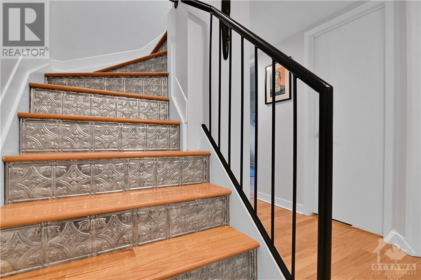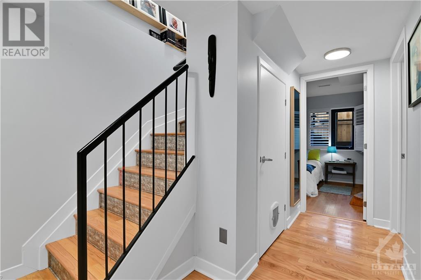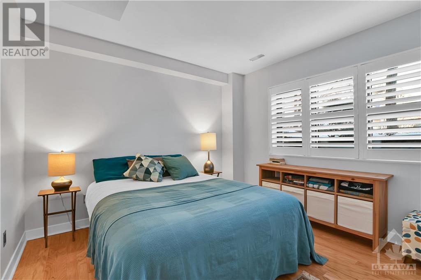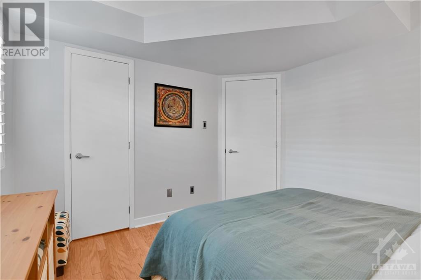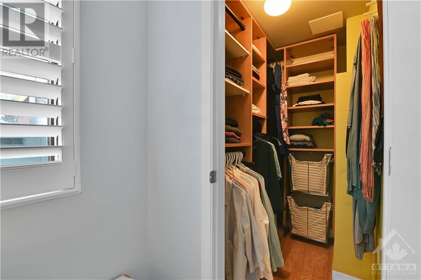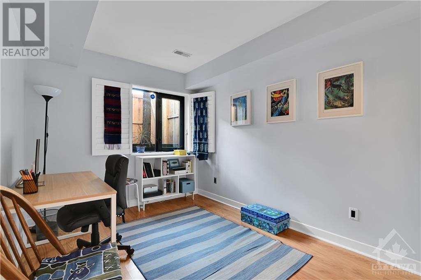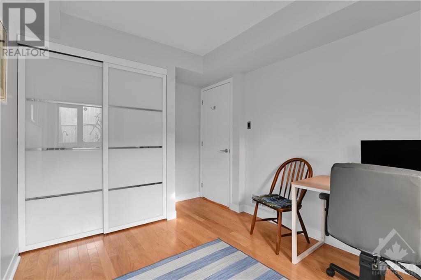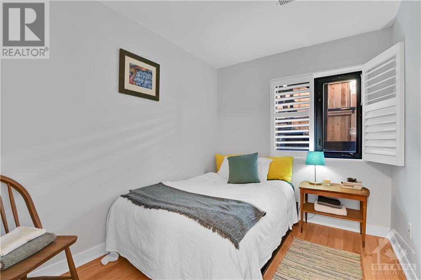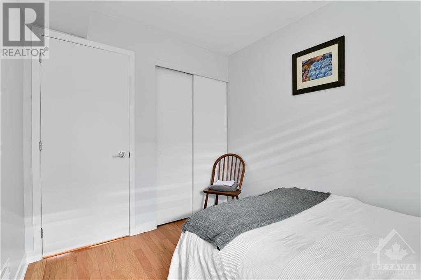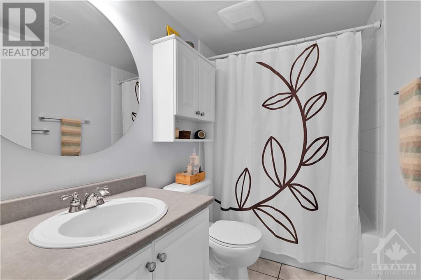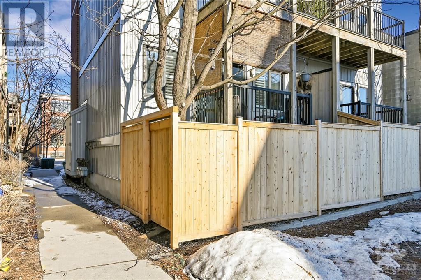17 Tuscan Private Ottawa, Ontario K1R 1C6
$599,900Maintenance, Property Management, Caretaker, Water, Other, See Remarks, Reserve Fund Contributions
$383.84 Monthly
Maintenance, Property Management, Caretaker, Water, Other, See Remarks, Reserve Fund Contributions
$383.84 MonthlyWelcome to your modern oasis in the vibrant community of Lebreton Flats. This Domicile built stacked townhome offers a perfect blend of style, comfort & convenience. Contemporary design with 3 bedrooms, 1 bath & open concept layout w/hardwood floors & California shutters throughout. Renovated kitchen w/breakfast bar & stainless steel appliances opens onto the living/dining rooms w/sliding doors to a large balcony & private yard w/room for a patio set & bike storage. Convenient main floor laundry. Downstairs is the primary bedroom w/walk-in closet, 2 more good-sized bedrooms, full bathroom & storage room. Location is key & this property delivers with its prime position within walking distance of Preston Street, City Centre amenities, Hintonburg, Chinatown, TransitWay/O-Train, nearby paths to the river. Plant Recreation Centre & Plouffe Park offer recreational amenities. Enjoy the local cuisine with eateries and cafes such as Pubwells, ArtisIn & Beyond the Pale. (id:19720)
Property Details
| MLS® Number | 1381254 |
| Property Type | Single Family |
| Neigbourhood | LeBreton Flats |
| Amenities Near By | Public Transit, Recreation Nearby, Shopping, Water Nearby |
| Community Features | Pets Allowed |
| Features | Balcony |
Building
| Bathroom Total | 1 |
| Bedrooms Below Ground | 3 |
| Bedrooms Total | 3 |
| Amenities | Laundry - In Suite |
| Appliances | Refrigerator, Dishwasher, Dryer, Hood Fan, Stove, Washer, Blinds |
| Basement Development | Finished |
| Basement Type | Full (finished) |
| Constructed Date | 2004 |
| Construction Style Attachment | Stacked |
| Cooling Type | Central Air Conditioning |
| Exterior Finish | Brick |
| Flooring Type | Hardwood, Tile |
| Foundation Type | Poured Concrete |
| Heating Fuel | Natural Gas |
| Heating Type | Forced Air |
| Stories Total | 2 |
| Type | House |
| Utility Water | Municipal Water |
Parking
| See Remarks |
Land
| Acreage | No |
| Fence Type | Fenced Yard |
| Land Amenities | Public Transit, Recreation Nearby, Shopping, Water Nearby |
| Sewer | Municipal Sewage System |
| Zoning Description | Residential |
Rooms
| Level | Type | Length | Width | Dimensions |
|---|---|---|---|---|
| Lower Level | Primary Bedroom | 10'9" x 10'5" | ||
| Lower Level | Other | Measurements not available | ||
| Lower Level | Bedroom | 13'3" x 8'7" | ||
| Lower Level | Bedroom | 9'8" x 7'9" | ||
| Lower Level | 4pc Bathroom | Measurements not available | ||
| Lower Level | Storage | Measurements not available | ||
| Main Level | Living Room | 17'6" x 12'3" | ||
| Main Level | Dining Room | 10'8" x 9'5" | ||
| Main Level | Kitchen | 14'2" x 13'3" | ||
| Main Level | Laundry Room | Measurements not available |
https://www.realtor.ca/real-estate/26613794/17-tuscan-private-ottawa-lebreton-flats
Interested?
Contact us for more information

Melanie Wright
Salesperson
www.melaniewright.ca/
melaniewrightrealestate/
https://twitter.com/MelanieWrightRE

384 Richmond Road
Ottawa, Ontario K2A 0E8
(613) 729-9090
(613) 729-9094
www.teamrealty.ca


