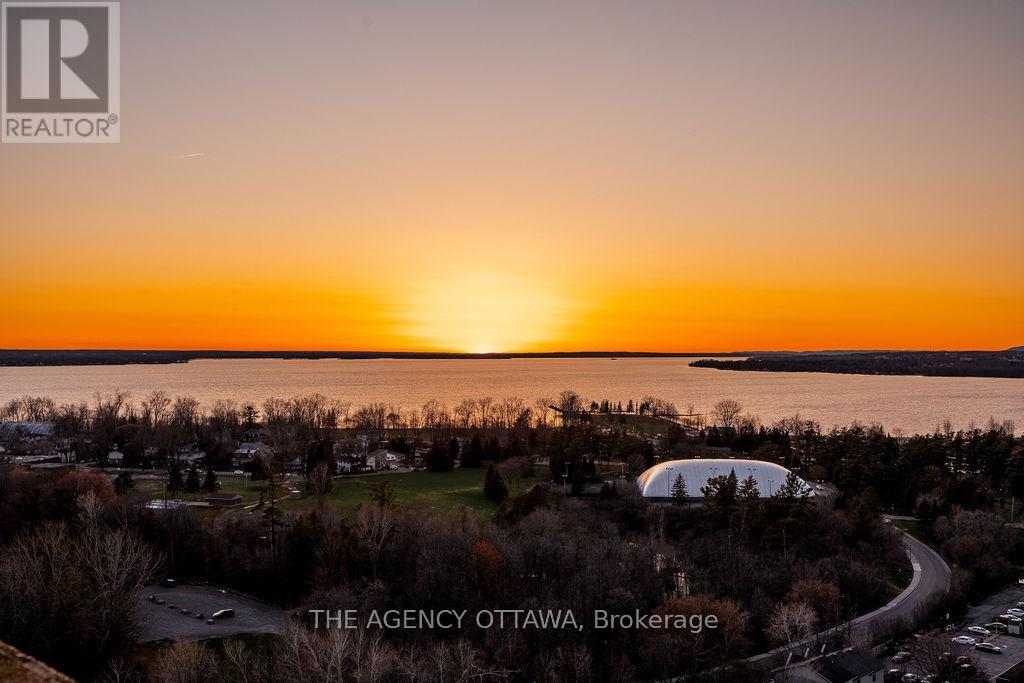1708 - 415 Greenview Avenue Ottawa, Ontario K2B 8G5
$349,900Maintenance, Heat, Electricity, Water
$793.26 Monthly
Maintenance, Heat, Electricity, Water
$793.26 MonthlyWelcome to The Britannia! Perched on the 17th floor, this 2-bedroom, 1-bathroom condo boasts breathtaking, unobstructed views of the Rideau River from 2 balconies and unforgettable sunsets that will wow you every evening. Offering a rare opportunity for ALL-INCLUSIVE living, this condo is ideal for anyone seeking comfort, convenience, and a strong sense of community. The building features top-notch amenities, including a well-equipped fitness centre, indoor salt water pool, a squash court, 3 guest suites, a party room, and a workshop. 1 underground parking and 1 storage locker included. The unit itself is priced to sell and ready for your personal touch. Whether you're a first-time buyer, downsizing, or looking for an investment, this is your chance to own a slice of tranquility in one of Ottawa's most desirable neighbourhoods. The property is sold 'as-is' and 'where-is' and the Seller makes no representations and warranties pertaining to the condition of the property. Some photos virtually staged. (id:19720)
Property Details
| MLS® Number | X12186448 |
| Property Type | Single Family |
| Community Name | 6102 - Britannia |
| Amenities Near By | Public Transit |
| Community Features | Pet Restrictions |
| Features | Elevator, Balcony |
| Parking Space Total | 1 |
| Pool Type | Indoor Pool |
| Structure | Squash & Raquet Court |
| Water Front Type | Waterfront |
Building
| Bathroom Total | 1 |
| Bedrooms Above Ground | 2 |
| Bedrooms Total | 2 |
| Amenities | Exercise Centre, Recreation Centre, Storage - Locker |
| Appliances | Dishwasher, Stove, Refrigerator |
| Cooling Type | Wall Unit |
| Exterior Finish | Concrete |
| Fire Protection | Security System |
| Heating Fuel | Electric |
| Heating Type | Baseboard Heaters |
| Size Interior | 800 - 899 Ft2 |
| Type | Apartment |
Parking
| Underground | |
| Garage |
Land
| Acreage | No |
| Land Amenities | Public Transit |
Rooms
| Level | Type | Length | Width | Dimensions |
|---|---|---|---|---|
| Main Level | Living Room | 5.15 m | 3.35 m | 5.15 m x 3.35 m |
| Main Level | Dining Room | 3.55 m | 2.89 m | 3.55 m x 2.89 m |
| Main Level | Kitchen | 2.33 m | 3.78 m | 2.33 m x 3.78 m |
| Main Level | Primary Bedroom | 4.19 m | 3.2 m | 4.19 m x 3.2 m |
| Main Level | Bedroom 2 | 3.25 m | 3.73 m | 3.25 m x 3.73 m |
https://www.realtor.ca/real-estate/28395835/1708-415-greenview-avenue-ottawa-6102-britannia
Contact Us
Contact us for more information

Kacey Leeks
Salesperson
0.147.50.6/
proptx_import/
85 Hinton Avenue
Ottawa, Ontario K1Y 0Z7
(613) 422-5834



































