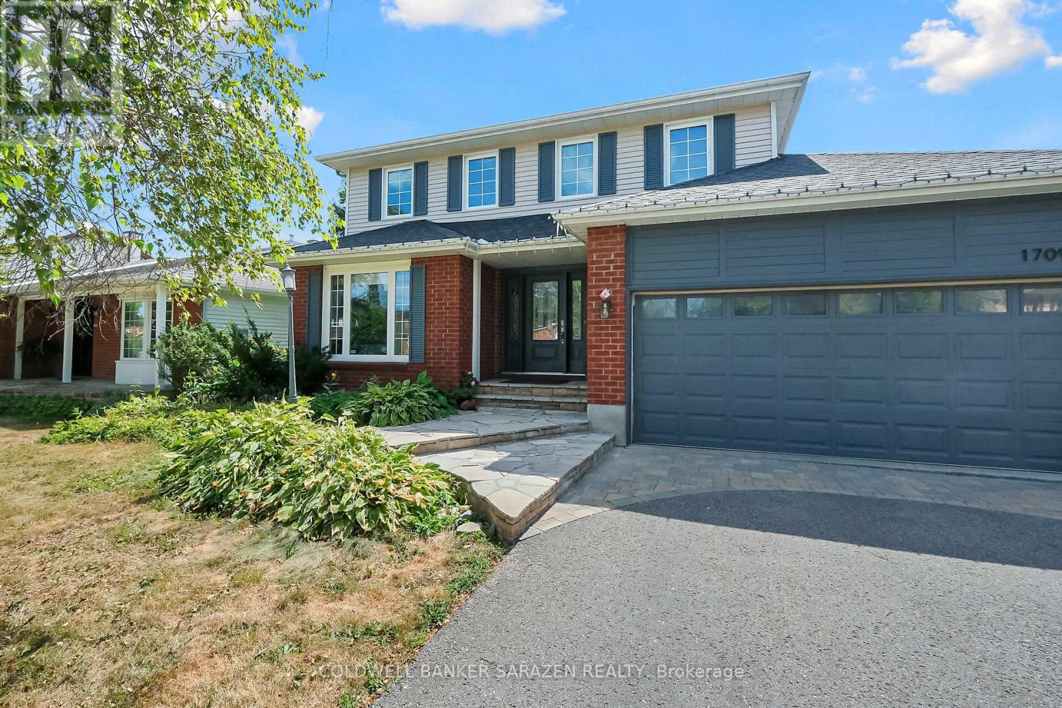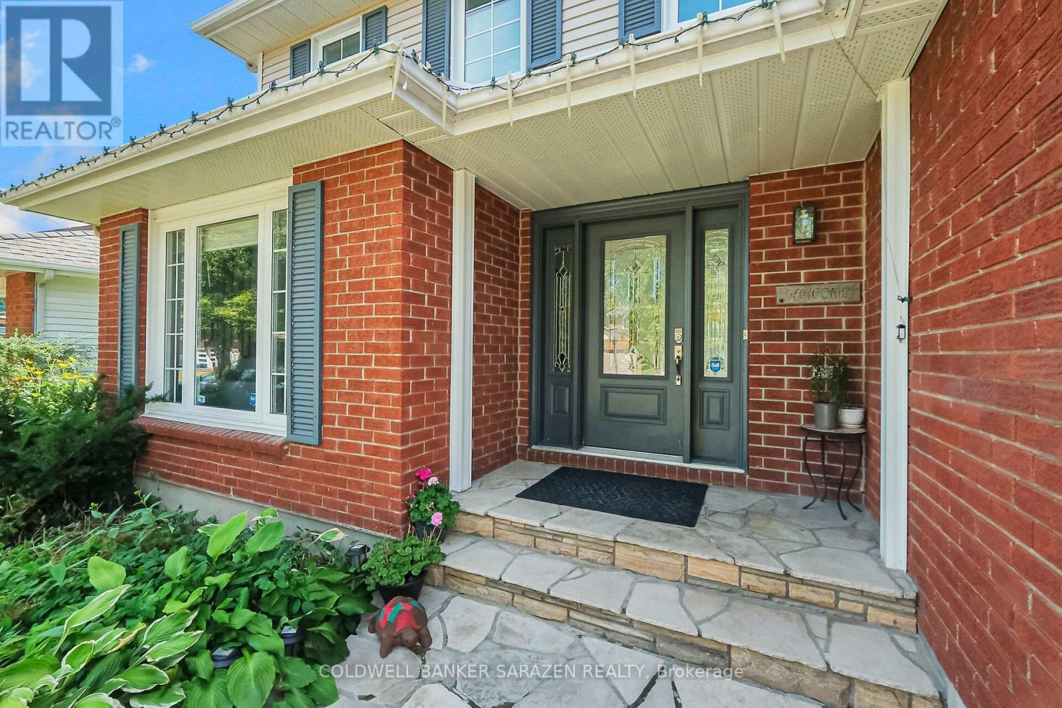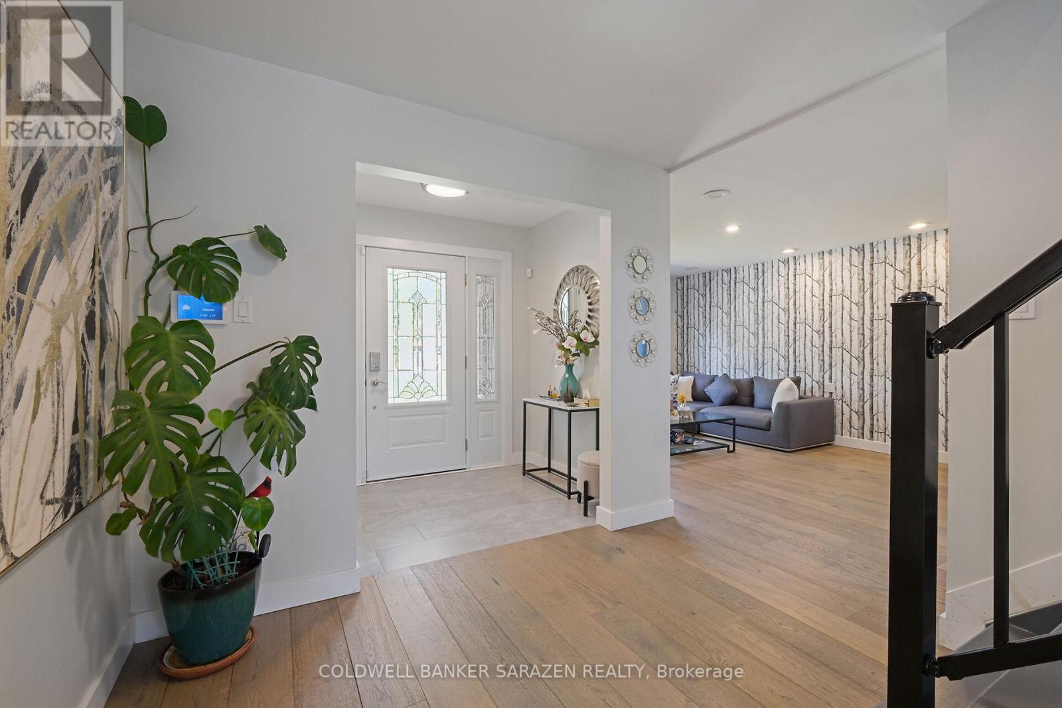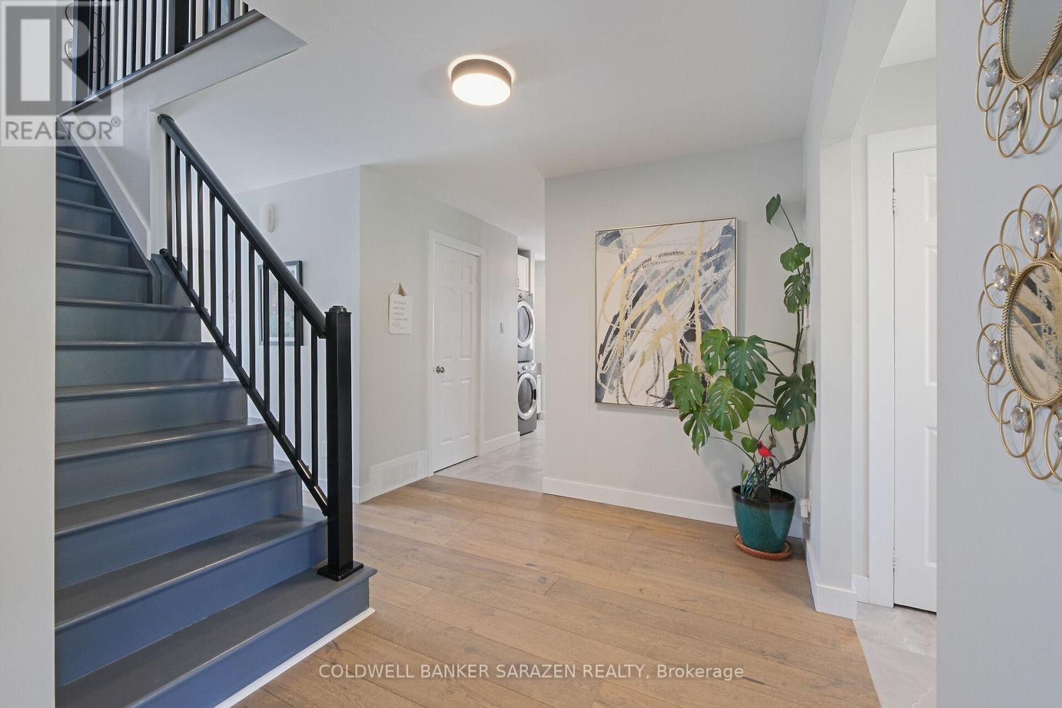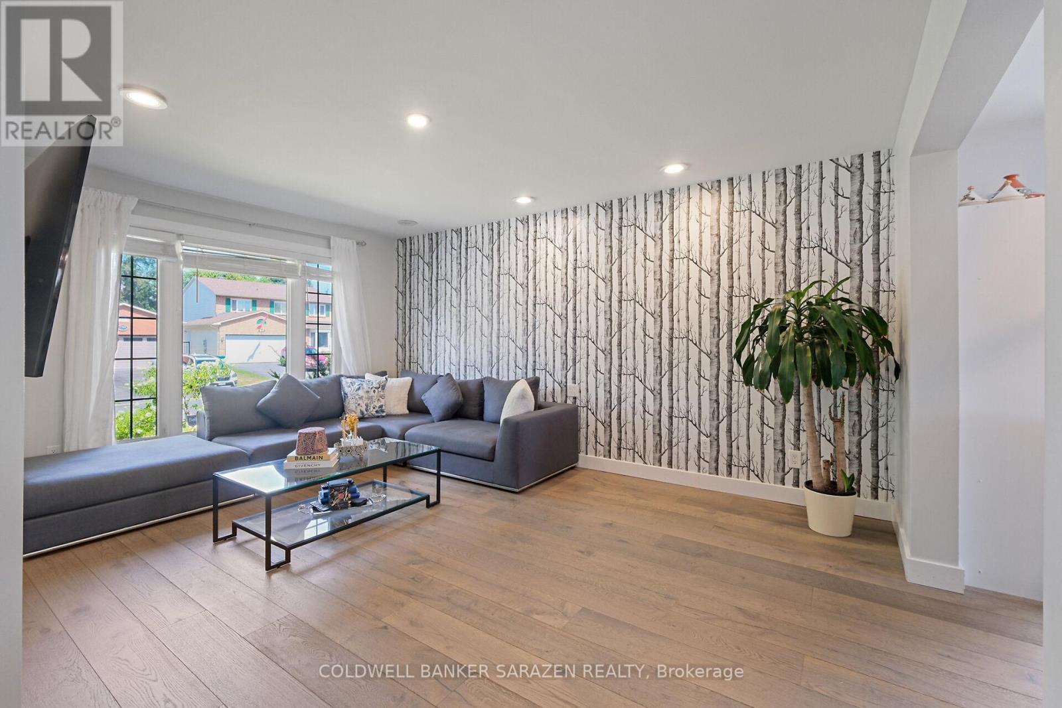1709 Caminiti Crescent Ottawa, Ontario K4A 1M2
$849,900
Welcome to 1709 Caminiti Crescent, a beautifully updated 4+1 bedroom, 4-bath family home in sought-after Fallingbrook. This beautiful home blends modern upgrades, everyday comfort, and backyard luxury. Step inside to a bright open layout featuring spacious principal rooms, a sun-filled living room, and a cozy family room anchored by a fireplace. The gourmet kitchen (renovated 2021) boasts sleek cabinetry, quartz counters, and stainless steel appliances, flowing seamlessly into the dining and eating areas perfect for family meals or entertaining.Upstairs, discover a showpiece primary suite with a massive 243 144 bedroom, walk-in closet, and spa-like ensuite. Three (3) additional well-sized bedrooms and a renovated full bath complete the level.The fully finished lower level doubles as an in-law suite, offering a 23X19 recreation room, guest bedroom/office, 3-piece bath, and plenty of storage ideal for extended family, a nanny suite, or private workspace. Step outside to your private backyard oasis: a saltwater in-ground pool, beautiful gazebo, and landscaped patio the ultimate setting for summer entertaining and relaxing evenings. Car enthusiasts will love the heated double car garage with skylight, providing both comfort and natural light year-round. Key upgrades include: new roof (2022), kitchen (2021), and pool pump (2025). All this, on a quiet crescent close to top schools, parks, shopping, and transit. Don't miss your chance to own this move-in ready, 4+1 bedroom family home with in-law suite, heated garage, and backyard retreat! No offers until Monday 5:00PM August 25th, the Seller reserves the right to review and accept pre-emptive offers (id:19720)
Property Details
| MLS® Number | X12355384 |
| Property Type | Single Family |
| Community Name | 1105 - Fallingbrook/Pineridge |
| Amenities Near By | Public Transit |
| Equipment Type | Air Conditioner, Water Heater, Furnace |
| Features | Gazebo |
| Parking Space Total | 6 |
| Pool Type | Inground Pool |
| Rental Equipment Type | Air Conditioner, Water Heater, Furnace |
| Structure | Deck, Patio(s), Porch, Shed |
Building
| Bathroom Total | 4 |
| Bedrooms Above Ground | 4 |
| Bedrooms Below Ground | 1 |
| Bedrooms Total | 5 |
| Amenities | Fireplace(s) |
| Appliances | Garage Door Opener Remote(s), Dishwasher, Dryer, Garage Door Opener, Stove, Washer, Refrigerator |
| Basement Development | Finished |
| Basement Type | Full (finished) |
| Construction Style Attachment | Detached |
| Cooling Type | Central Air Conditioning |
| Exterior Finish | Brick Facing, Vinyl Siding |
| Fire Protection | Smoke Detectors |
| Fireplace Present | Yes |
| Fireplace Total | 1 |
| Foundation Type | Poured Concrete |
| Half Bath Total | 1 |
| Heating Fuel | Natural Gas |
| Heating Type | Forced Air |
| Stories Total | 2 |
| Size Interior | 1,500 - 2,000 Ft2 |
| Type | House |
Parking
| Attached Garage | |
| Garage |
Land
| Acreage | No |
| Fence Type | Fully Fenced, Fenced Yard |
| Land Amenities | Public Transit |
| Landscape Features | Landscaped |
| Sewer | Sanitary Sewer |
| Size Depth | 100 Ft ,7 In |
| Size Frontage | 52 Ft ,2 In |
| Size Irregular | 52.2 X 100.6 Ft |
| Size Total Text | 52.2 X 100.6 Ft |
Rooms
| Level | Type | Length | Width | Dimensions |
|---|---|---|---|---|
| Second Level | Bathroom | 3 m | 1.64 m | 3 m x 1.64 m |
| Second Level | Bedroom 4 | 3.35 m | 3.3 m | 3.35 m x 3.3 m |
| Second Level | Primary Bedroom | 7.38 m | 4.37 m | 7.38 m x 4.37 m |
| Second Level | Bedroom 2 | 4.28 m | 2.7 m | 4.28 m x 2.7 m |
| Second Level | Bedroom 3 | 3.3 m | 2.77 m | 3.3 m x 2.77 m |
| Lower Level | Recreational, Games Room | 7.1 m | 5.79 m | 7.1 m x 5.79 m |
| Lower Level | Den | 4.36 m | 3.3 m | 4.36 m x 3.3 m |
| Lower Level | Bathroom | 3 m | 1.64 m | 3 m x 1.64 m |
| Main Level | Living Room | 4.86 m | 3.4 m | 4.86 m x 3.4 m |
| Main Level | Family Room | 4.89 m | 3.29 m | 4.89 m x 3.29 m |
| Main Level | Dining Room | 3.5 m | 2.25 m | 3.5 m x 2.25 m |
| Main Level | Kitchen | 3.51 m | 3.58 m | 3.51 m x 3.58 m |
| Main Level | Eating Area | 2.27 m | 3 m | 2.27 m x 3 m |
| Main Level | Laundry Room | 2.68 m | 2.1 m | 2.68 m x 2.1 m |
https://www.realtor.ca/real-estate/28757000/1709-caminiti-crescent-ottawa-1105-fallingbrookpineridge
Contact Us
Contact us for more information

Samer Hamoudeh
Salesperson
1090 Ambleside Drive
Ottawa, Ontario K2B 8G7
(613) 596-4133
(613) 596-5905
www.coldwellbankersarazen.com/


