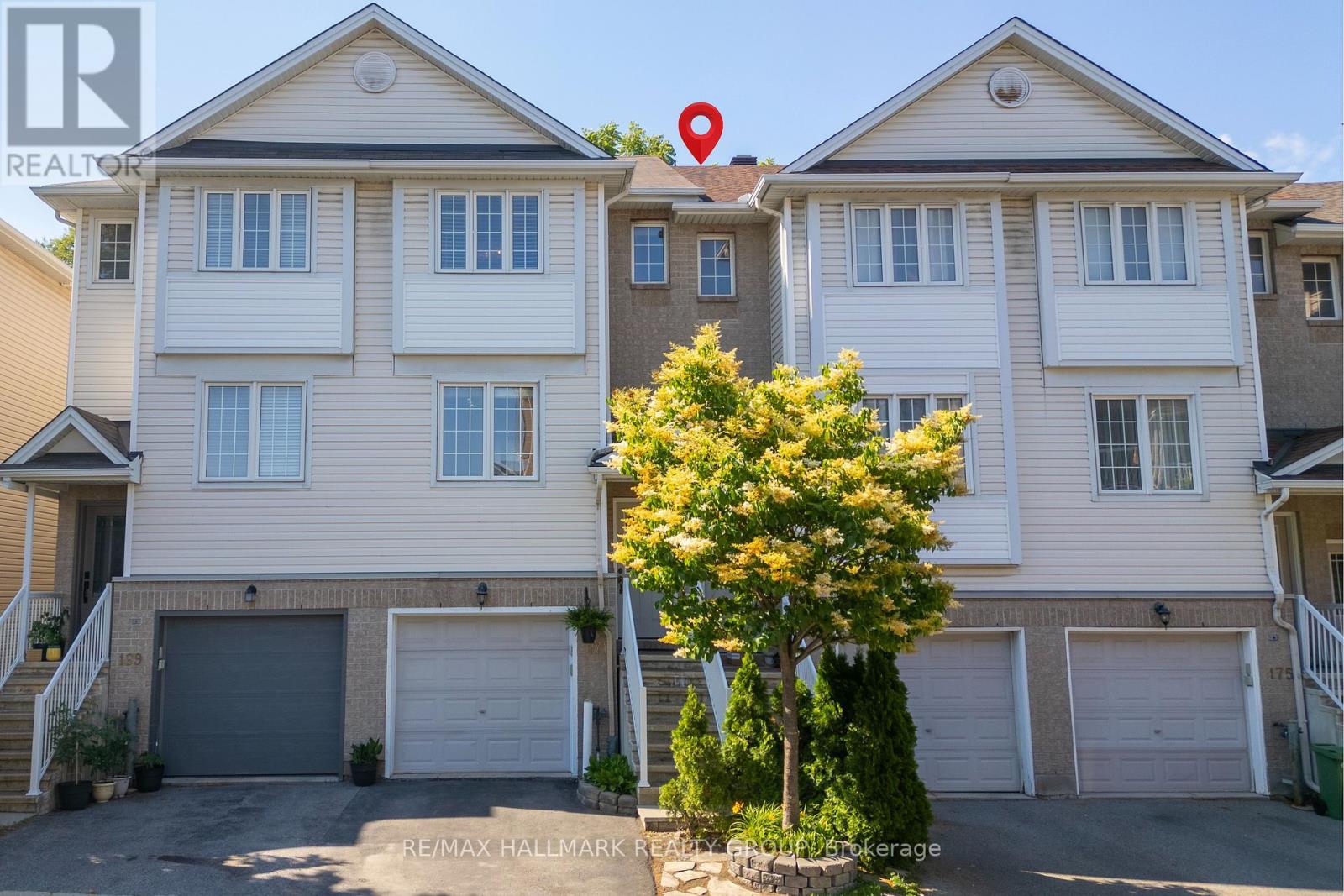171 Fordham Private Ottawa, Ontario K2C 4G6
$569,900
Welcome to 171 Fordham Private a bright and spacious 3-storey stacked townhome offering close to 1,400 sq. ft. of versatile living space in a central Ottawa location! Featuring 2 bedrooms, 2 bathrooms, and a flexible layout, this home is perfect for first-time buyers or savvy investors. The second level showcases a functional kitchen with stainless steel appliances, ceramic tile flooring, and ample cabinetry for storage. The open-concept living and dining area is filled with natural light and features beautiful hardwood floors, with direct access to a private balcony perfect for morning coffee or evening relaxation. Upstairs, you'll find a generous primary bedroom with a walk-in closet, a well-sized second bedroom, and a 3-piece shared bathroom. Both bedrooms feature cozy carpeting and plenty of natural light. The lower level offers a multi-purpose rec room that can serve as a home office, guest suite, or additional living space, complete with sliding doors that open to a private, fenced-in patio with updated PVC fencing and patio stones. This level also includes laundry facilities, interior access to the insulated garage, and a separate storage room. Need more space? The unfinished basement offers even more potential ideal for storage or future finishing as a den or office. With 1 garage parking + 1 driveway space, and close proximity to shopping, transit, parks, and downtown Ottawa, this is an opportunity you don't want to miss! (id:19720)
Property Details
| MLS® Number | X12269619 |
| Property Type | Single Family |
| Community Name | 5304 - Central Park |
| Parking Space Total | 2 |
Building
| Bathroom Total | 2 |
| Bedrooms Above Ground | 2 |
| Bedrooms Total | 2 |
| Age | 6 To 15 Years |
| Appliances | Blinds, Dishwasher, Dryer, Stove, Washer, Refrigerator |
| Basement Development | Unfinished |
| Basement Type | N/a (unfinished) |
| Construction Style Attachment | Attached |
| Cooling Type | Central Air Conditioning |
| Exterior Finish | Brick, Vinyl Siding |
| Foundation Type | Poured Concrete |
| Half Bath Total | 1 |
| Heating Fuel | Natural Gas |
| Heating Type | Forced Air |
| Stories Total | 3 |
| Size Interior | 1,100 - 1,500 Ft2 |
| Type | Row / Townhouse |
| Utility Water | Municipal Water |
Parking
| Attached Garage | |
| Garage |
Land
| Acreage | No |
| Sewer | Sanitary Sewer |
| Size Depth | 74 Ft ,6 In |
| Size Frontage | 15 Ft |
| Size Irregular | 15 X 74.5 Ft |
| Size Total Text | 15 X 74.5 Ft |
Rooms
| Level | Type | Length | Width | Dimensions |
|---|---|---|---|---|
| Second Level | Living Room | 4.95 m | 4.36 m | 4.95 m x 4.36 m |
| Second Level | Kitchen | 3.83 m | 2.99 m | 3.83 m x 2.99 m |
| Third Level | Primary Bedroom | 4.95 m | 4.36 m | 4.95 m x 4.36 m |
| Third Level | Bedroom 2 | 3.68 m | 3.68 m | 3.68 m x 3.68 m |
| Ground Level | Recreational, Games Room | 5 m | 4.36 m | 5 m x 4.36 m |
Utilities
| Electricity | Installed |
| Sewer | Installed |
https://www.realtor.ca/real-estate/28573207/171-fordham-private-ottawa-5304-central-park
Contact Us
Contact us for more information

Ermin Delalic
Salesperson
www.delalicrealestate.com/
www.facebook.com/profile.php?id=100081093154311
610 Bronson Avenue
Ottawa, Ontario K1S 4E6
(613) 236-5959
(613) 236-1515
www.hallmarkottawa.com/

Koussei Kurbaj
Salesperson
www.teammakan.com/
www.facebook.com/teammakancanada/
www.instagram.com/kousseiofficial/
www.youtube.com/@TeamMakanRealestate
610 Bronson Avenue
Ottawa, Ontario K1S 4E6
(613) 236-5959
(613) 236-1515
www.hallmarkottawa.com/


















