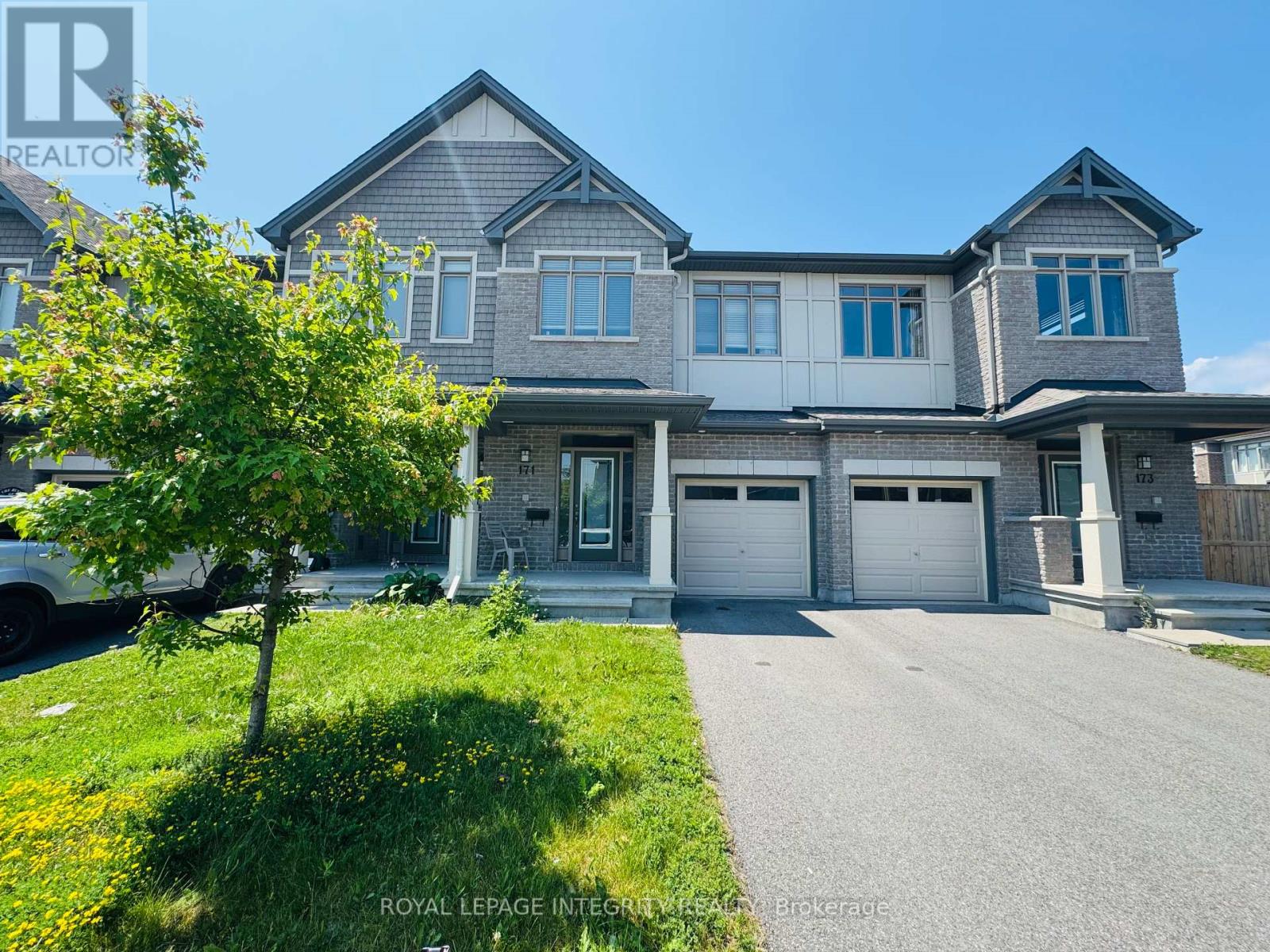171 Overberg Way Ottawa, Ontario K2S 0V8
$2,600 Monthly
Available September 1st! Welcome to this beautifully maintained 3-bedroom townhouse located in the highly sought-after Emerald Meadows community! The main floor features elegant hardwood flooring and a bright, open-concept layout where the spacious living room, dining area, and kitchen flow seamlessly together. The white kitchen is clean and stylish, complete with an extended island that comfortably fits 4 bar stools, perfect for casual family breakfasts. Upstairs, you 'll find three generously sized bedrooms. The primary bedroom includes a walk-in closet and a private 3-piece ensuite. The finished basement provides a large, bright rec room with a big window ideal for a family room, home office, or play area. The fully fenced backyard faces southwest, allowing for excellent natural light throughout the day. This home has been lovingly cared for and is just a short walk to nearby shopping at the Walmart plaza and other everyday amenities. (id:19720)
Property Details
| MLS® Number | X12278176 |
| Property Type | Single Family |
| Community Name | 9010 - Kanata - Emerald Meadows/Trailwest |
| Features | In Suite Laundry |
| Parking Space Total | 2 |
Building
| Bathroom Total | 3 |
| Bedrooms Above Ground | 3 |
| Bedrooms Total | 3 |
| Basement Development | Finished |
| Basement Type | Full (finished) |
| Construction Style Attachment | Attached |
| Cooling Type | Central Air Conditioning |
| Exterior Finish | Brick, Vinyl Siding |
| Fireplace Present | Yes |
| Foundation Type | Concrete |
| Half Bath Total | 1 |
| Heating Fuel | Natural Gas |
| Heating Type | Forced Air |
| Stories Total | 2 |
| Size Interior | 1,500 - 2,000 Ft2 |
| Type | Row / Townhouse |
| Utility Water | Municipal Water |
Parking
| Garage |
Land
| Acreage | No |
| Sewer | Sanitary Sewer |
| Size Depth | 90 Ft ,8 In |
| Size Frontage | 20 Ft |
| Size Irregular | 20 X 90.7 Ft |
| Size Total Text | 20 X 90.7 Ft |
Rooms
| Level | Type | Length | Width | Dimensions |
|---|---|---|---|---|
| Second Level | Primary Bedroom | 3.98 m | 4.01 m | 3.98 m x 4.01 m |
| Second Level | Bedroom 2 | 2.87 m | 3.09 m | 2.87 m x 3.09 m |
| Second Level | Bedroom 2 | 2.94 m | 3.68 m | 2.94 m x 3.68 m |
| Main Level | Living Room | 3.22 m | 4.29 m | 3.22 m x 4.29 m |
| Main Level | Dining Room | 3.22 m | 3.12 m | 3.22 m x 3.12 m |
| Main Level | Kitchen | 2.69 m | 3.6 m | 2.69 m x 3.6 m |
Contact Us
Contact us for more information

Rachel Xi
Salesperson
2148 Carling Ave., Unit 6
Ottawa, Ontario K2A 1H1
(613) 829-1818
royallepageintegrity.ca/

Lily Hu
Salesperson
2148 Carling Ave., Unit 6
Ottawa, Ontario K2A 1H1
(613) 829-1818
royallepageintegrity.ca/



































