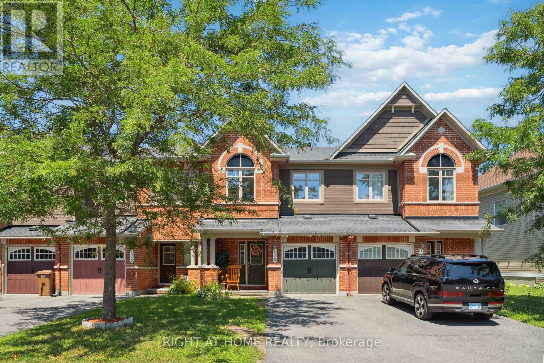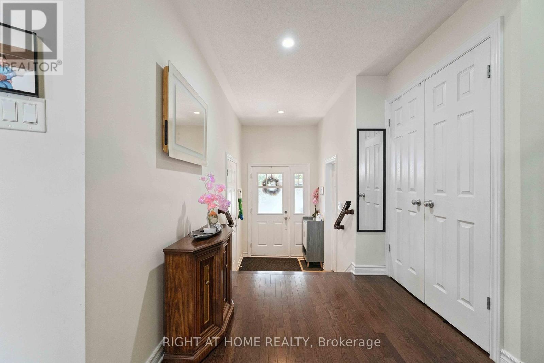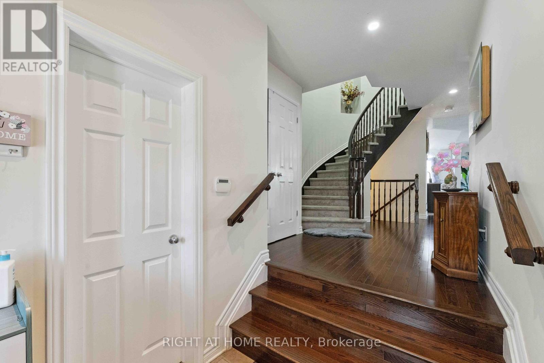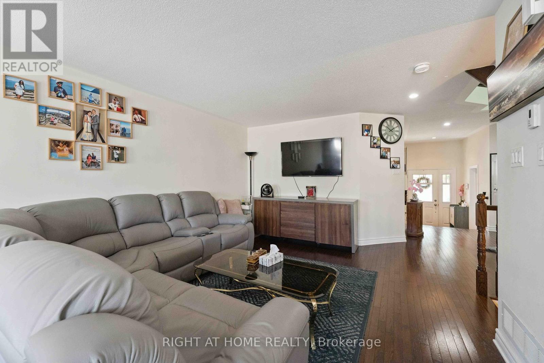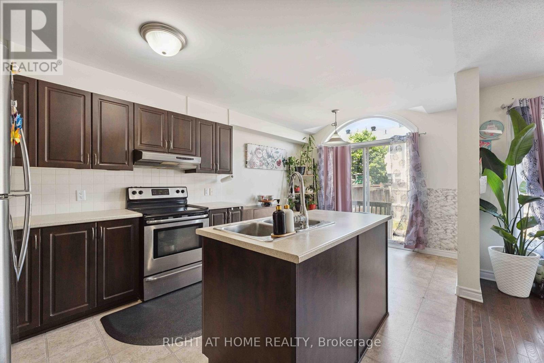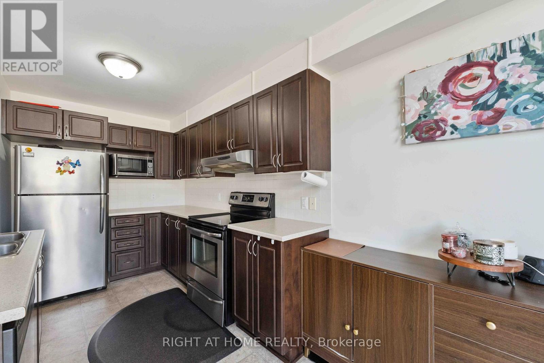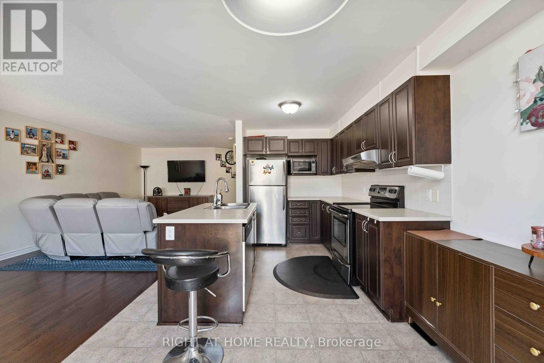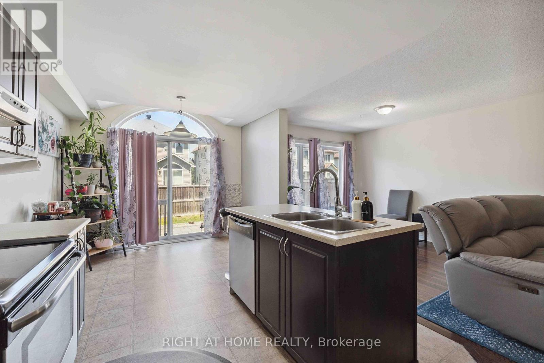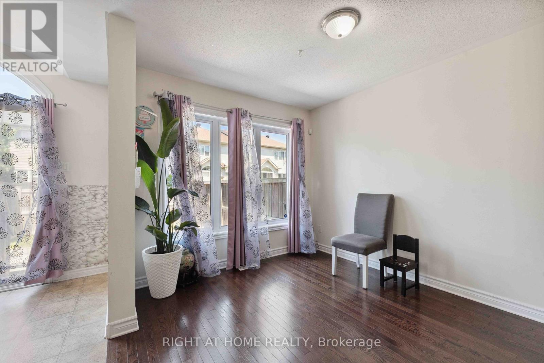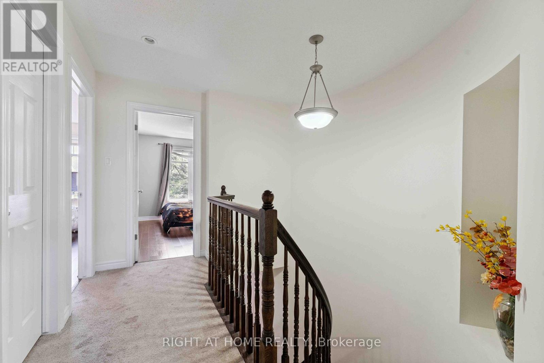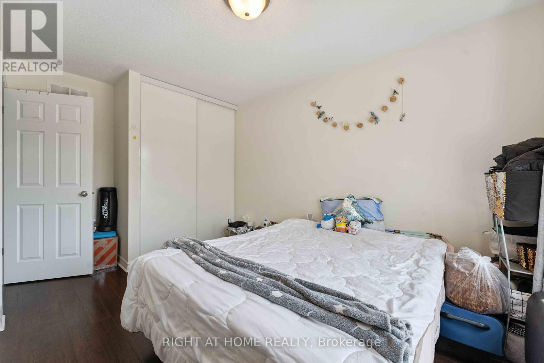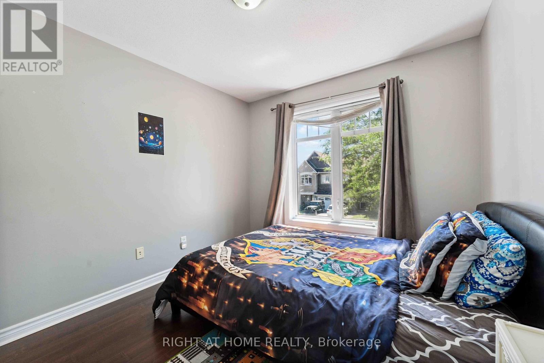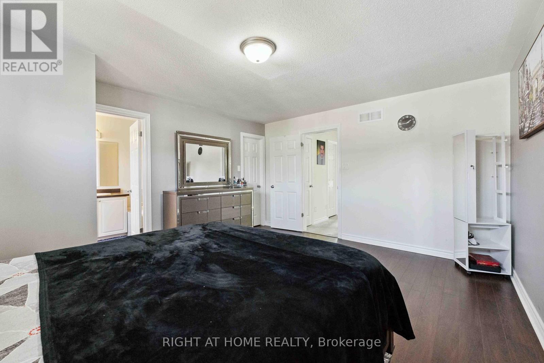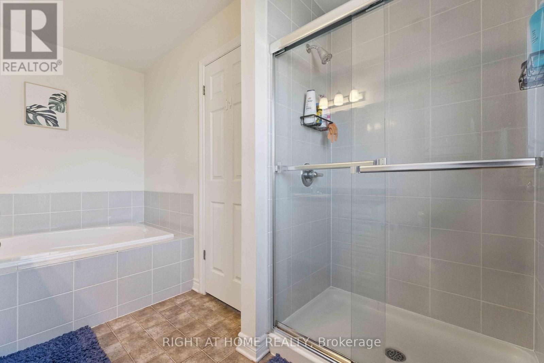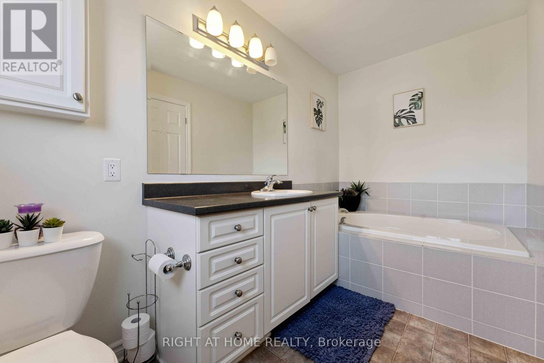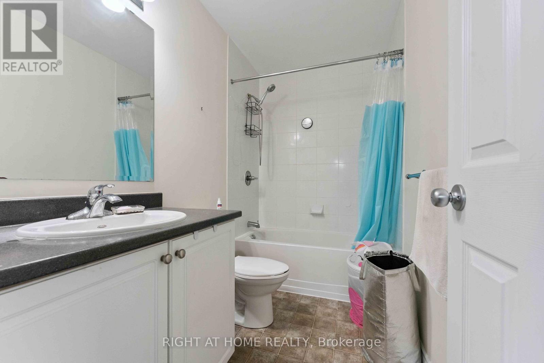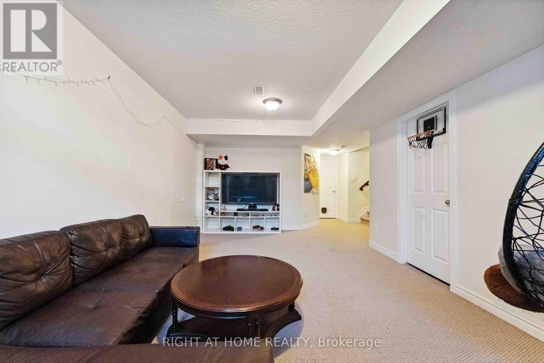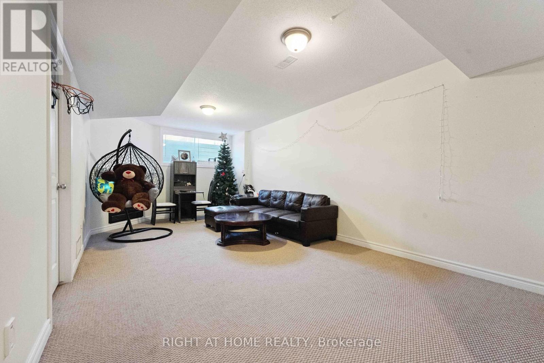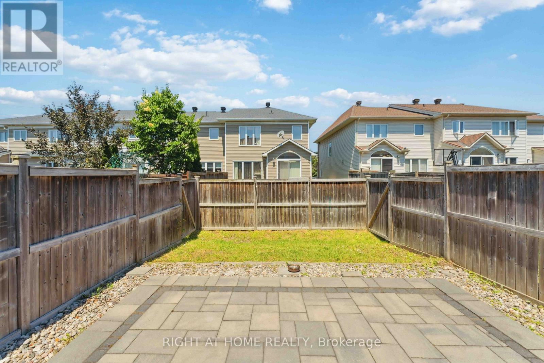173 Garrity Crescent Ottawa, Ontario K2J 3T5
$2,700 Monthly
Discover exceptional comfort and style in this bright and beautifully appointed 3-bedroom, 3-bathroom townhome, ideally situated on a quiet crescent surrounded by mature trees. Located just moments from top-ranked schools, lush parks, convenient transit, shopping, and everyday essentials, this home offers an ideal blend of tranquility and urban accessibility.Step through the welcoming foyer into sun-drenched principal rooms featuring rich hardwood flooring and expansive windows that bathe the space in natural light. The contemporary kitchen is a true standout-equipped with stainless steel appliances, generous cabinetry, a central island, and a cheerful breakfast area with direct access to a fully fenced backyard. Enjoy summer evenings on the interlock patio, perfect for alfresco dining or casual gatherings.Upstairs, you will find three spacious bedrooms with plenty of room for rest, work, or play. The primary bedroom features a walk-in closet and a private 4-piece en-suite bathroom for added comfort. Two more bedrooms and a second full bathroom round out the upper floor, making it a great setup for families. The fully finished lower level adds valuable living space, ideal for a family room, media lounge, play area, or home office plus plenty of storage.Meticulously maintained and move-in ready, this home is perfect for families or professionals seeking style, space, and convenience in one of the city's most desirable communities.Available immediately - schedule your private viewing today and experience it for yourself! (id:19720)
Property Details
| MLS® Number | X12424454 |
| Property Type | Single Family |
| Community Name | 7709 - Barrhaven - Strandherd |
| Equipment Type | Water Heater |
| Parking Space Total | 3 |
| Rental Equipment Type | Water Heater |
Building
| Bathroom Total | 3 |
| Bedrooms Above Ground | 3 |
| Bedrooms Total | 3 |
| Appliances | Water Heater, Dishwasher, Dryer, Hood Fan, Microwave, Stove, Washer, Refrigerator |
| Basement Development | Finished |
| Basement Type | Full (finished) |
| Construction Style Attachment | Attached |
| Cooling Type | Central Air Conditioning |
| Exterior Finish | Brick, Vinyl Siding |
| Fireplace Present | Yes |
| Foundation Type | Poured Concrete |
| Half Bath Total | 1 |
| Heating Fuel | Natural Gas |
| Heating Type | Forced Air |
| Stories Total | 2 |
| Size Interior | 1,500 - 2,000 Ft2 |
| Type | Row / Townhouse |
| Utility Water | Municipal Water |
Parking
| Attached Garage | |
| Garage |
Land
| Acreage | No |
| Sewer | Sanitary Sewer |
| Size Depth | 98 Ft ,4 In |
| Size Frontage | 20 Ft ,3 In |
| Size Irregular | 20.3 X 98.4 Ft |
| Size Total Text | 20.3 X 98.4 Ft |
Rooms
| Level | Type | Length | Width | Dimensions |
|---|---|---|---|---|
| Second Level | Bedroom 2 | 3.53 m | 3.04 m | 3.53 m x 3.04 m |
| Second Level | Bedroom 3 | 3.22 m | 2.84 m | 3.22 m x 2.84 m |
| Second Level | Primary Bedroom | 4.77 m | 4.01 m | 4.77 m x 4.01 m |
| Second Level | Bathroom | 3.35 m | 2.43 m | 3.35 m x 2.43 m |
| Second Level | Bathroom | 2.66 m | 1.47 m | 2.66 m x 1.47 m |
| Basement | Family Room | 6.78 m | 3.35 m | 6.78 m x 3.35 m |
| Main Level | Living Room | 3.68 m | 3.65 m | 3.68 m x 3.65 m |
| Main Level | Kitchen | 3.04 m | 3.09 m | 3.04 m x 3.09 m |
| Main Level | Dining Room | 3.45 m | 2.89 m | 3.45 m x 2.89 m |
| Main Level | Eating Area | 3.04 m | 2.43 m | 3.04 m x 2.43 m |
| Main Level | Bathroom | 2.08 m | 1 m | 2.08 m x 1 m |
https://www.realtor.ca/real-estate/28907957/173-garrity-crescent-ottawa-7709-barrhaven-strandherd
Contact Us
Contact us for more information

Nav Dhall
Salesperson
14 Chamberlain Ave Suite 101
Ottawa, Ontario K1S 1V9
(613) 369-5199
(416) 391-0013
www.rightathomerealty.com/


