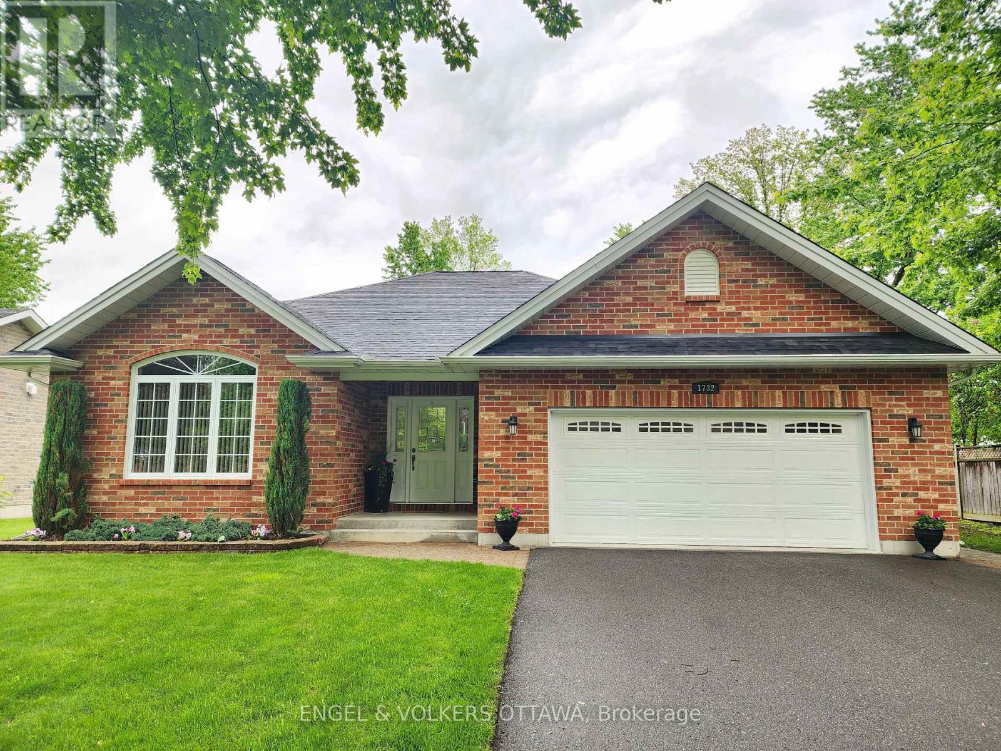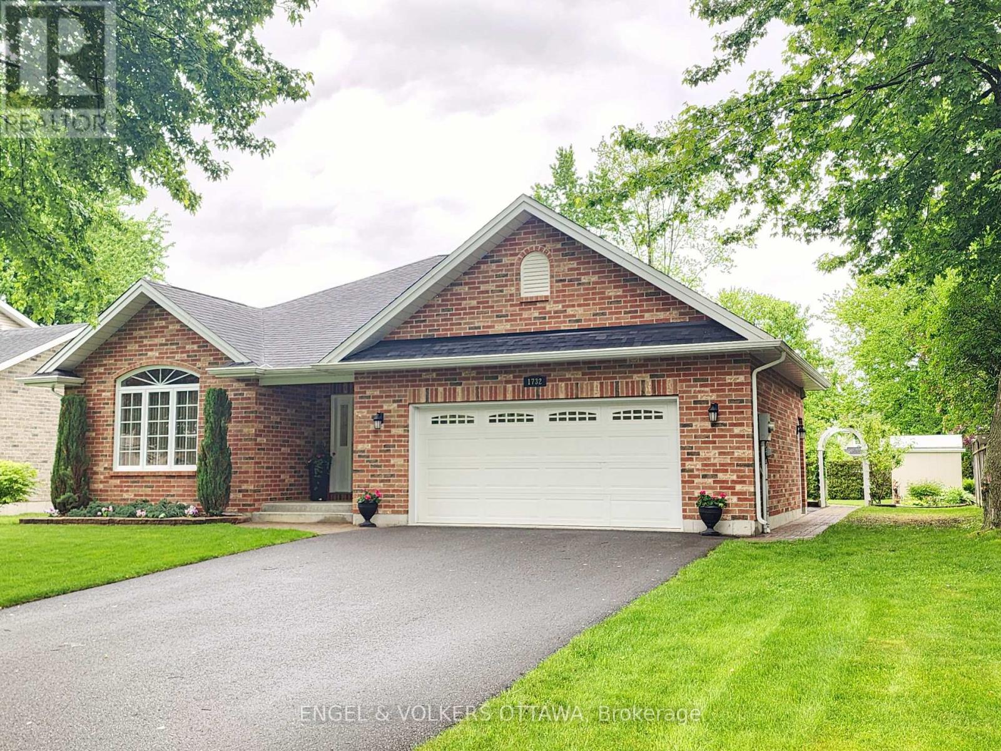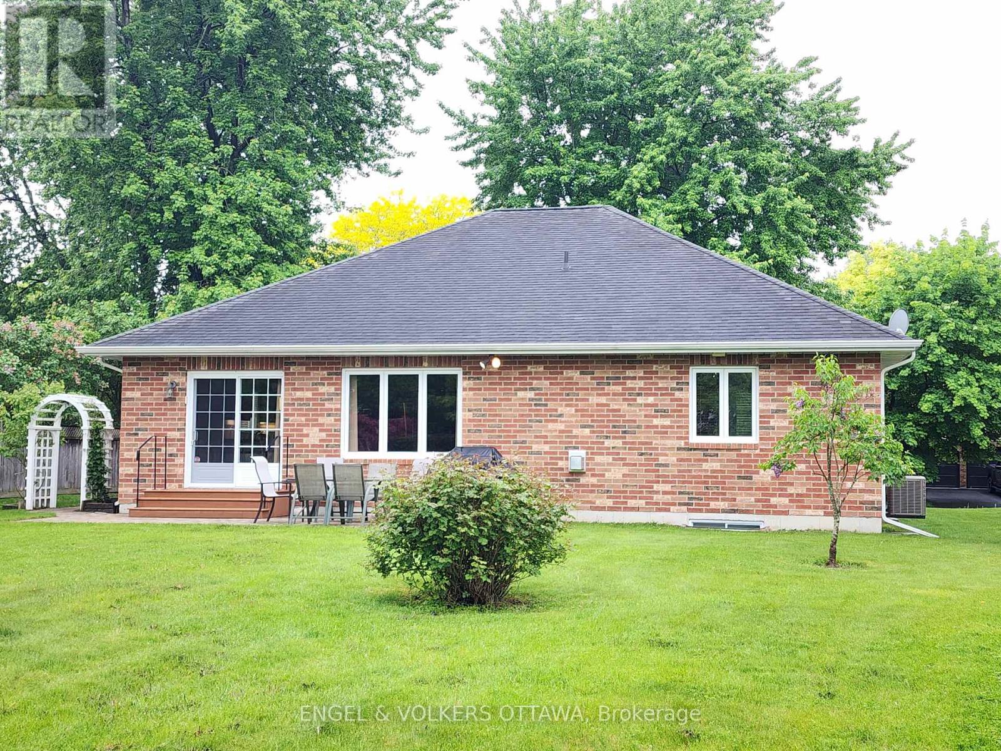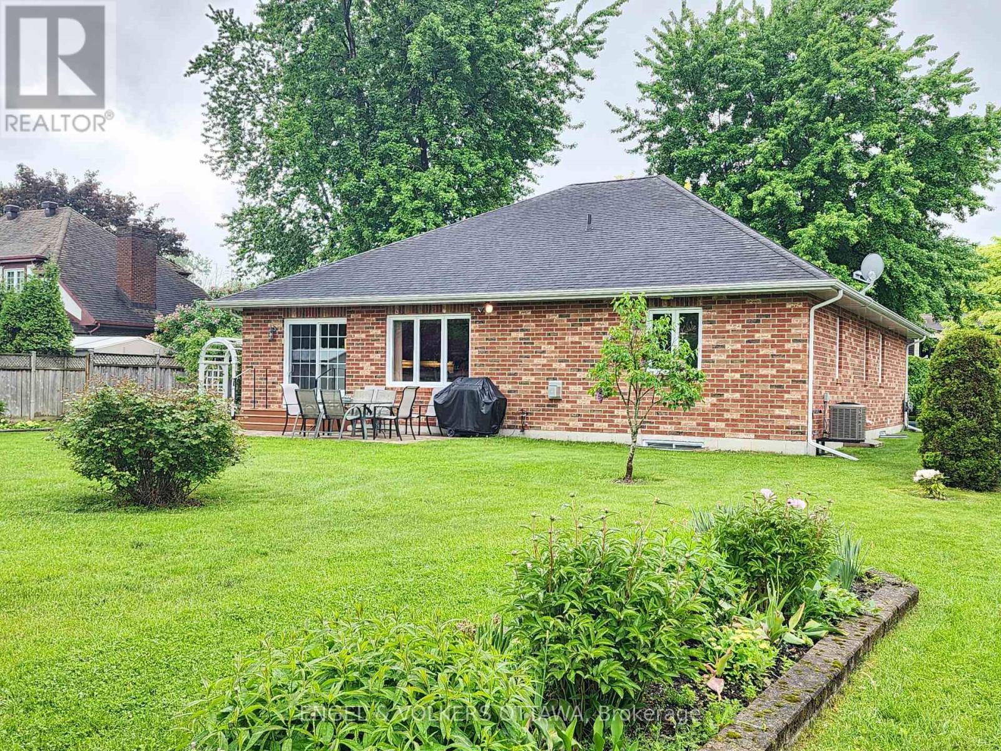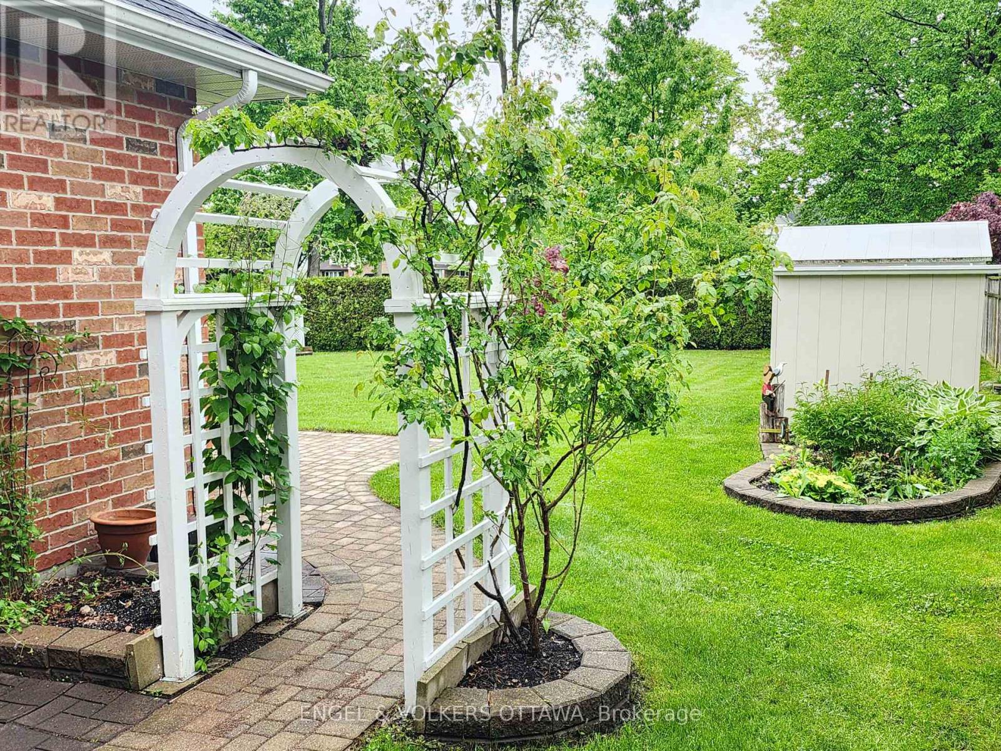1732 Blakely Drive Nw Cornwall, Ontario K6J 5L3
$724,990
A must see 2+1 bedroom custom all brick bungalow with oversized two car garage built by reputable Jeffrey Leclerc in 2011. Primary bedroom with tray ceiling has large walk-in closet and a four piece ensuite bathroom. There is a further 3 piece family bathroom on the main level. The vast living area is open concept with tray ceiling and includes family room with gas fireplace, dining room and modern kitchen. A large foyer and a second bedroom with cathedral ceiling completes the ground floor level. The beautifully finished basement features an enormous family room with large windows as well as a third bedroom with ensuite bathroom. The partially finished areas include a large utility room and huge workshop. With the large window in place this could easily be made into a fourth bedroom. This bungalow meets the needs of many different family types. Book your showing as soon as possible. (id:19720)
Property Details
| MLS® Number | X12186347 |
| Property Type | Single Family |
| Community Name | 717 - Cornwall |
| Features | Flat Site |
| Parking Space Total | 6 |
Building
| Bathroom Total | 3 |
| Bedrooms Above Ground | 2 |
| Bedrooms Below Ground | 1 |
| Bedrooms Total | 3 |
| Age | 6 To 15 Years |
| Amenities | Fireplace(s) |
| Appliances | Dishwasher, Dryer, Stove, Washer, Refrigerator |
| Architectural Style | Bungalow |
| Basement Development | Finished |
| Basement Type | N/a (finished) |
| Construction Style Attachment | Detached |
| Cooling Type | Central Air Conditioning |
| Exterior Finish | Brick |
| Fireplace Present | Yes |
| Foundation Type | Poured Concrete |
| Heating Fuel | Natural Gas |
| Heating Type | Forced Air |
| Stories Total | 1 |
| Size Interior | 1,500 - 2,000 Ft2 |
| Type | House |
| Utility Water | Municipal Water |
Parking
| Attached Garage | |
| Garage |
Land
| Acreage | No |
| Sewer | Sanitary Sewer |
| Size Depth | 144 Ft ,4 In |
| Size Frontage | 73 Ft ,8 In |
| Size Irregular | 73.7 X 144.4 Ft |
| Size Total Text | 73.7 X 144.4 Ft |
| Zoning Description | Res10 |
Rooms
| Level | Type | Length | Width | Dimensions |
|---|---|---|---|---|
| Basement | Bathroom | 3.15 m | 1.83 m | 3.15 m x 1.83 m |
| Basement | Utility Room | 4.72 m | 2.43 m | 4.72 m x 2.43 m |
| Basement | Workshop | 6.5 m | 5.43 m | 6.5 m x 5.43 m |
| Basement | Family Room | 10.2 m | 4.26 m | 10.2 m x 4.26 m |
| Basement | Bedroom 3 | 4.2 m | 3.35 m | 4.2 m x 3.35 m |
| Ground Level | Kitchen | 4.19 m | 3.35 m | 4.19 m x 3.35 m |
| Ground Level | Dining Room | 3.35 m | 3.35 m | 3.35 m x 3.35 m |
| Ground Level | Family Room | 5.48 m | 4.87 m | 5.48 m x 4.87 m |
| Ground Level | Primary Bedroom | 4.26 m | 4.26 m | 4.26 m x 4.26 m |
| Ground Level | Bathroom | 4.26 m | 2.38 m | 4.26 m x 2.38 m |
| Ground Level | Foyer | 5.86 m | 2.43 m | 5.86 m x 2.43 m |
| Ground Level | Bathroom | 2.51 m | 1.83 m | 2.51 m x 1.83 m |
| Ground Level | Bedroom 2 | 4.32 m | 3.35 m | 4.32 m x 3.35 m |
Utilities
| Cable | Installed |
| Electricity | Installed |
| Sewer | Installed |
https://www.realtor.ca/real-estate/28395626/1732-blakely-drive-nw-cornwall-717-cornwall
Contact Us
Contact us for more information
Colin A. Barnett
Salesperson
5582 Manotick Main Street
Ottawa, Ontario K4M 1E2
(613) 695-6065
(613) 695-6462
ottawacentral.evrealestate.com/


