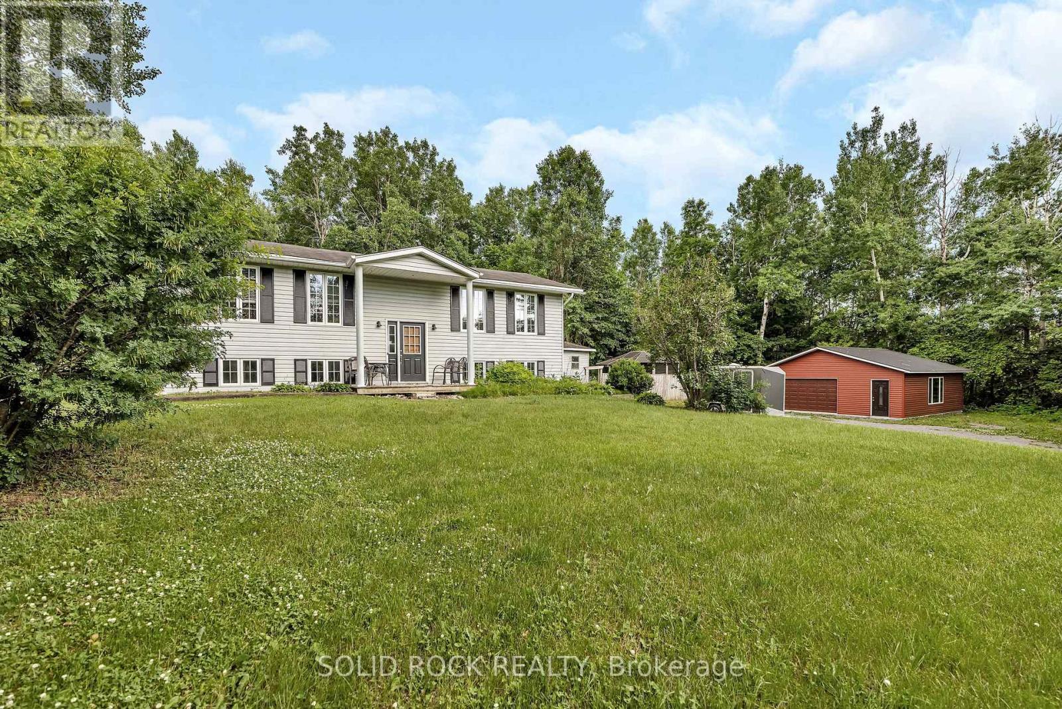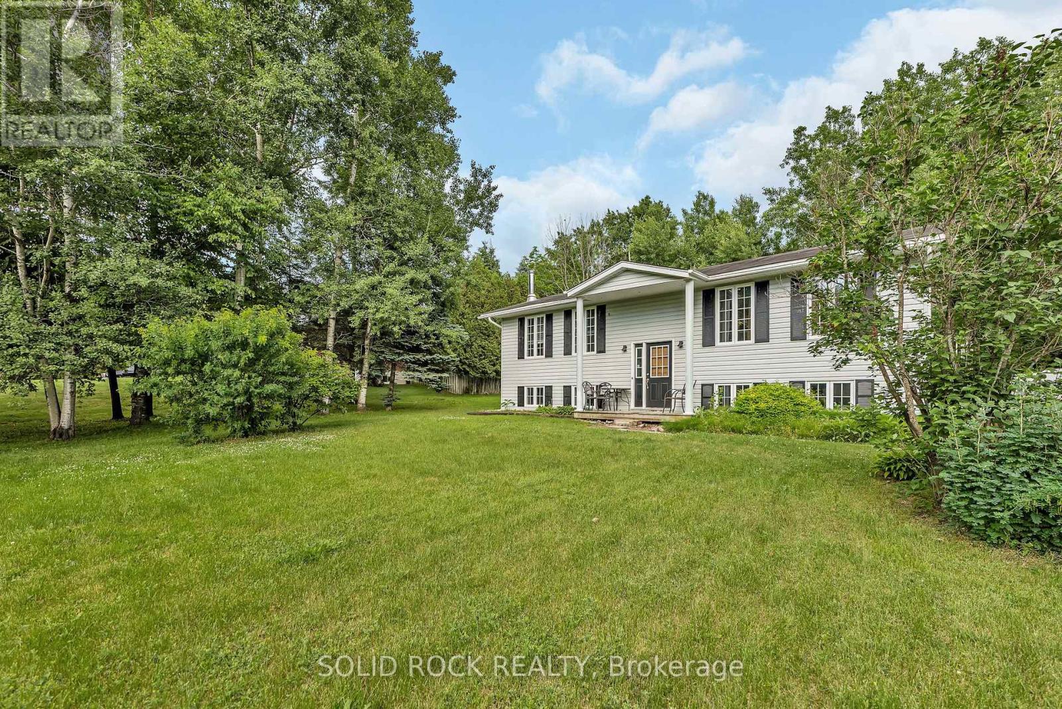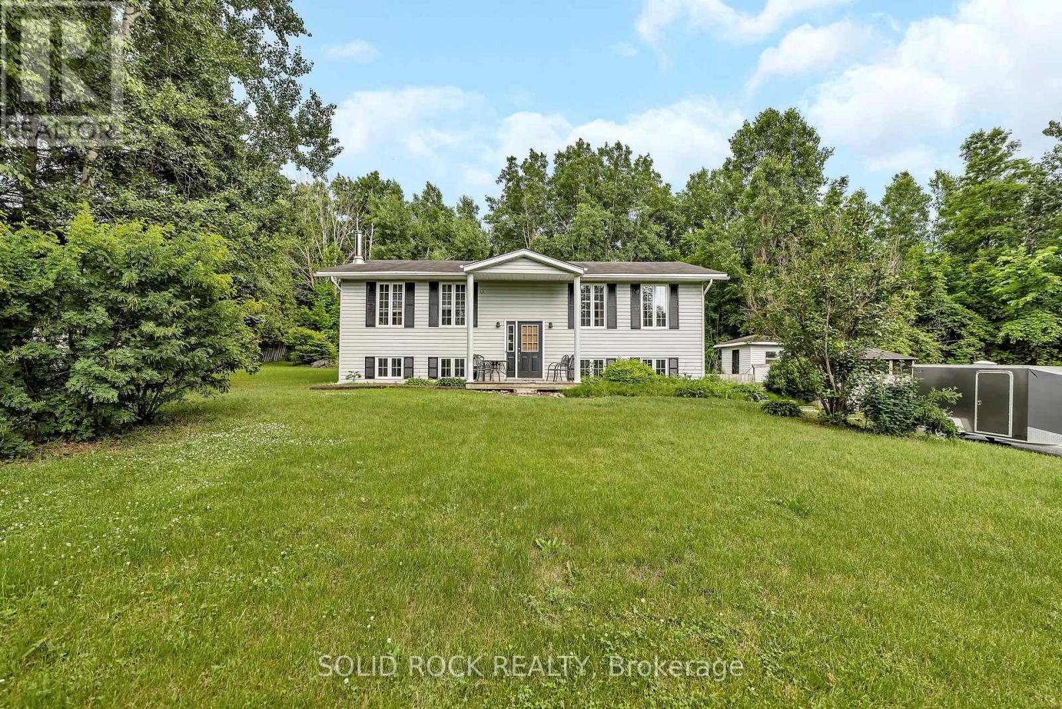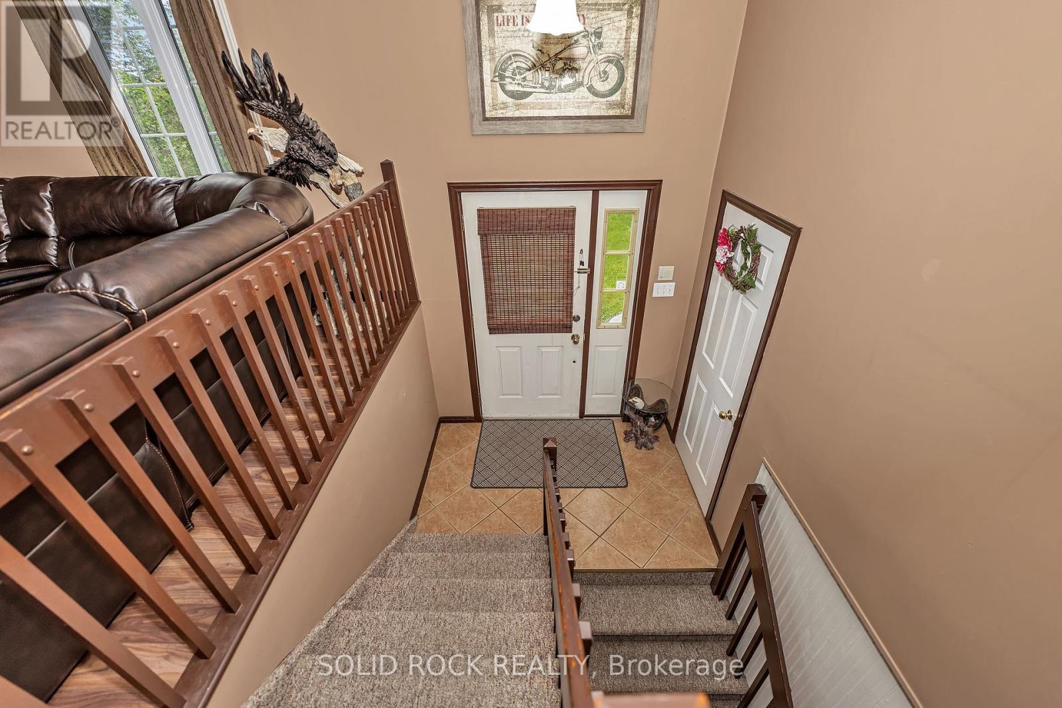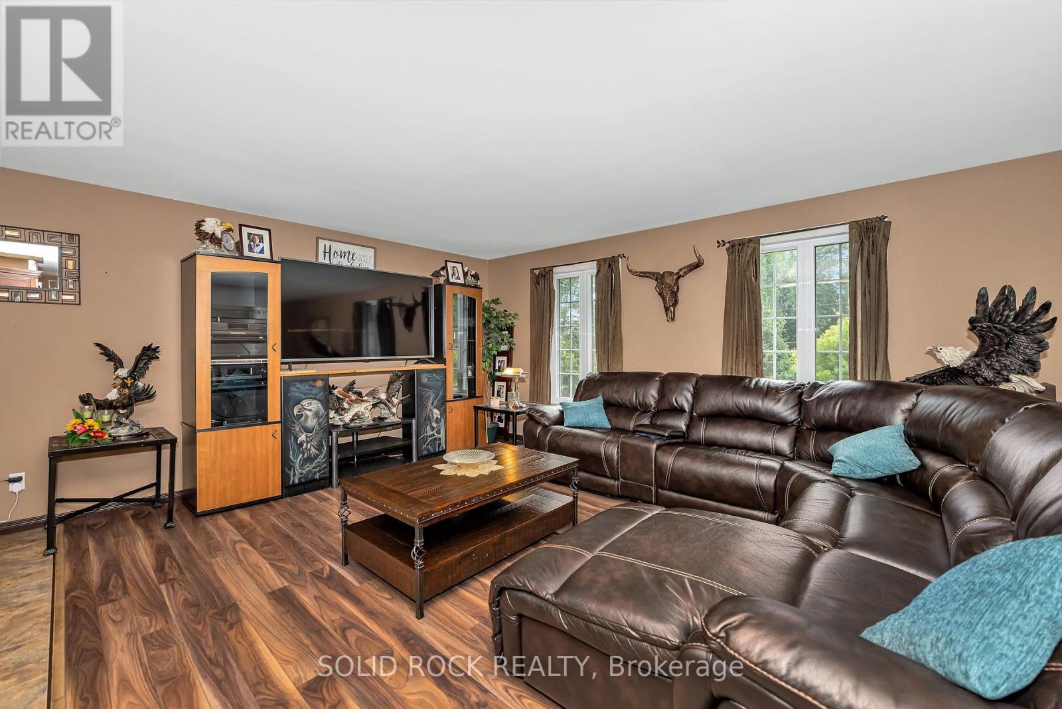17372 Cameron Road South Stormont, Ontario K0C 2A0
$588,888
Discover this meticulously designed highranch bungalow, nestled on just over an acre of property between Cornwall and Ottawa offering the perfect blend of country serenity and commuter convenience. The sunfilled main level features two spacious bedrooms, a full bathroom, and an inviting open concept living, dining, and kitchen area, ideal for family togetherness and daily living. Downstairs, enjoy a fully finished lower level with a cozy family room centered around a warm fireplace, a full bathroom, and a bright inlaw suite complete with kitchen and a separate walkout entrance, providing versatile multigenerational in law suite environment. Outside, the property shines with a massive double detached garage, two storage sheds, and a sprawling back deck overlooking a private backyard everything set back from the road on a spacious, treed lot with dual PINs for added flexibility. All on a deadend road thats quiet and centrally located. Thoughtful design, rural charm, and modern comforts makes this a perfect spot to raise a family. Garage 2018 . There are two PIN numbers which make up the total of 1.225 acres (id:19720)
Property Details
| MLS® Number | X12253282 |
| Property Type | Single Family |
| Community Name | 716 - South Stormont (Cornwall) Twp |
| Features | In-law Suite |
| Parking Space Total | 10 |
Building
| Bathroom Total | 2 |
| Bedrooms Above Ground | 2 |
| Bedrooms Below Ground | 2 |
| Bedrooms Total | 4 |
| Amenities | Fireplace(s) |
| Appliances | Water Heater, Dishwasher, Dryer, Hood Fan, Microwave, Stove, Washer, Refrigerator |
| Architectural Style | Raised Bungalow |
| Basement Development | Finished |
| Basement Features | Walk Out |
| Basement Type | Full (finished) |
| Construction Style Attachment | Detached |
| Cooling Type | Central Air Conditioning |
| Exterior Finish | Vinyl Siding |
| Fireplace Present | Yes |
| Fireplace Total | 1 |
| Foundation Type | Wood |
| Heating Fuel | Electric |
| Heating Type | Forced Air |
| Stories Total | 1 |
| Size Interior | 1,100 - 1,500 Ft2 |
| Type | House |
| Utility Water | Drilled Well |
Parking
| Detached Garage | |
| Garage |
Land
| Acreage | No |
| Sewer | Septic System |
| Size Depth | 196 Ft ,9 In |
| Size Frontage | 271 Ft |
| Size Irregular | 271 X 196.8 Ft |
| Size Total Text | 271 X 196.8 Ft |
Rooms
| Level | Type | Length | Width | Dimensions |
|---|---|---|---|---|
| Lower Level | Bedroom 4 | 3.78 m | 2.77 m | 3.78 m x 2.77 m |
| Lower Level | Bathroom | 2.49 m | 1.75 m | 2.49 m x 1.75 m |
| Lower Level | Kitchen | 5.13 m | 3.56 m | 5.13 m x 3.56 m |
| Lower Level | Family Room | 4.98 m | 3.58 m | 4.98 m x 3.58 m |
| Lower Level | Bedroom 3 | 4.95 m | 2.26 m | 4.95 m x 2.26 m |
| Main Level | Foyer | 2.06 m | 1.14 m | 2.06 m x 1.14 m |
| Main Level | Kitchen | 3.58 m | 3.56 m | 3.58 m x 3.56 m |
| Main Level | Dining Room | 3.58 m | 1.91 m | 3.58 m x 1.91 m |
| Main Level | Living Room | 5.49 m | 4.01 m | 5.49 m x 4.01 m |
| Main Level | Primary Bedroom | 5.13 m | 3.61 m | 5.13 m x 3.61 m |
| Main Level | Bedroom 2 | 3.81 m | 3.48 m | 3.81 m x 3.48 m |
| Main Level | Bathroom | 3.45 m | 1.52 m | 3.45 m x 1.52 m |
Contact Us
Contact us for more information
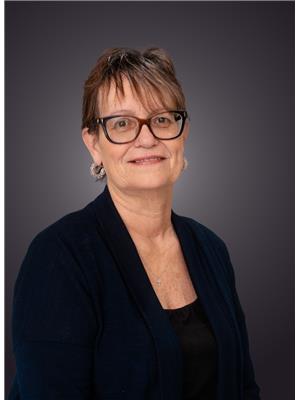
Monique Drake
Salesperson
5 Corvus Court
Ottawa, Ontario K2E 7Z4
(855) 484-6042
(613) 733-3435


