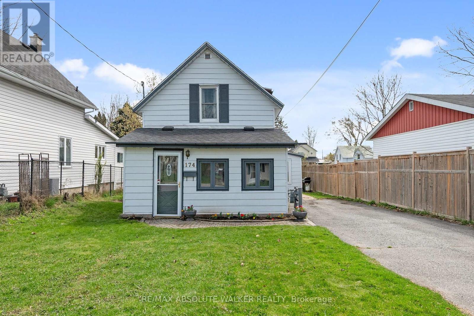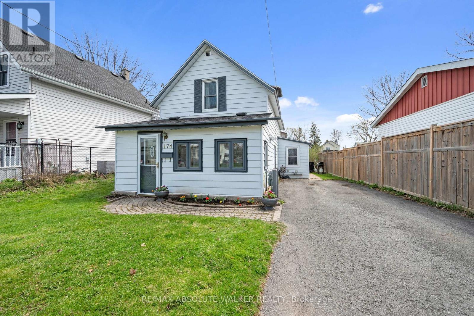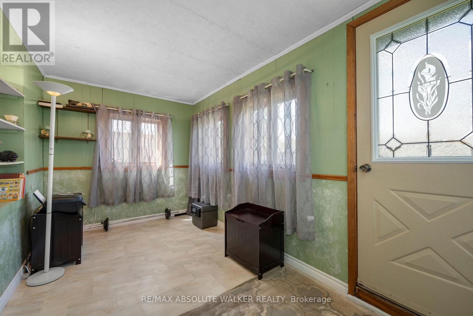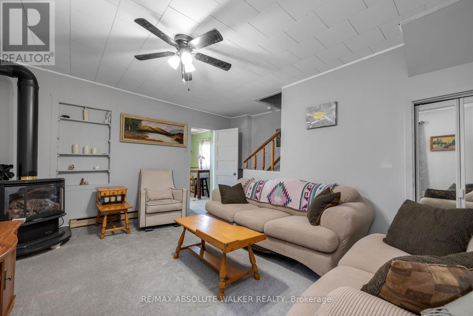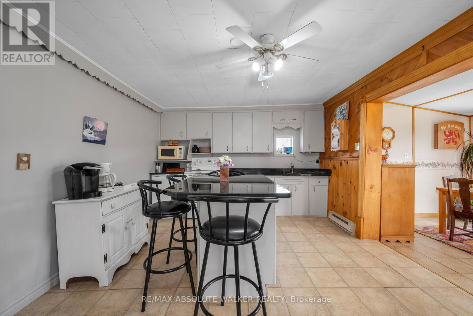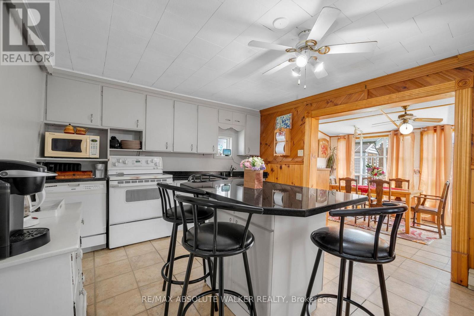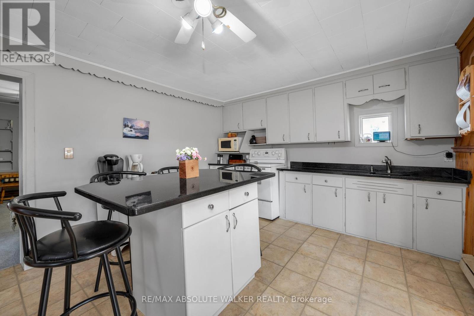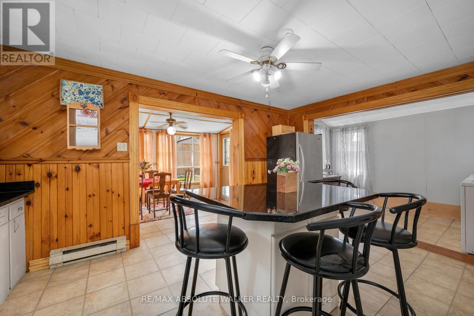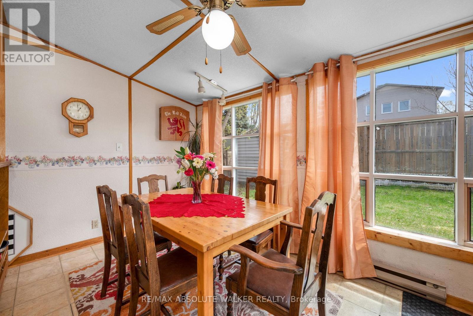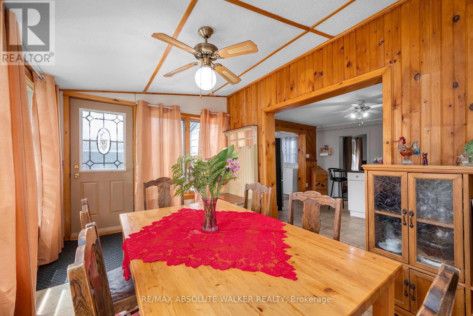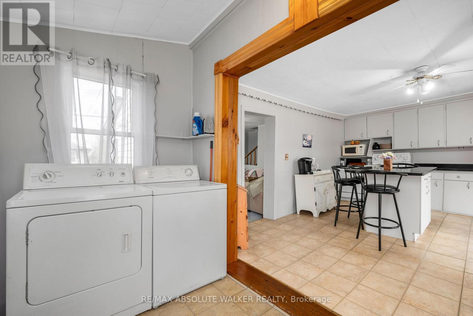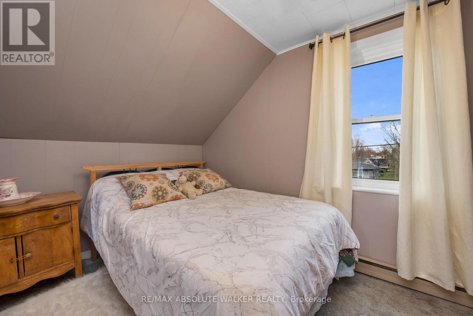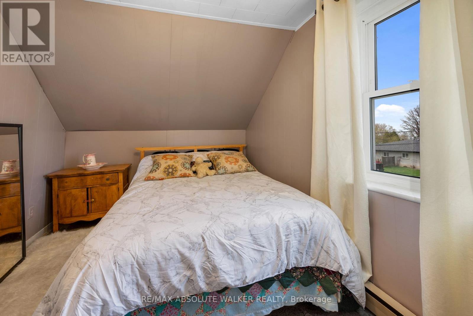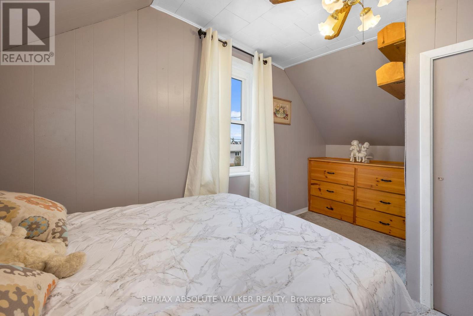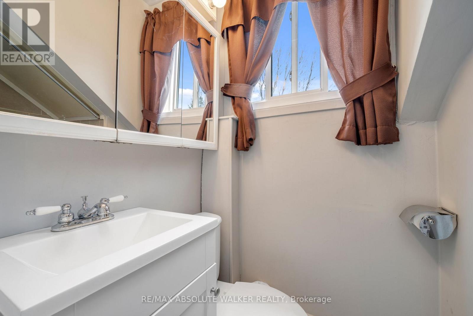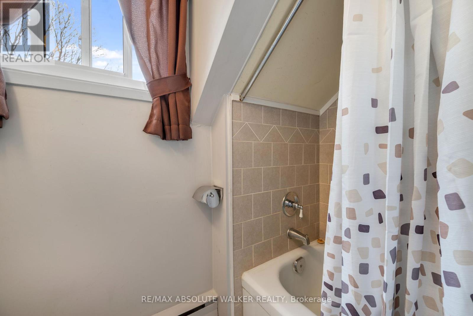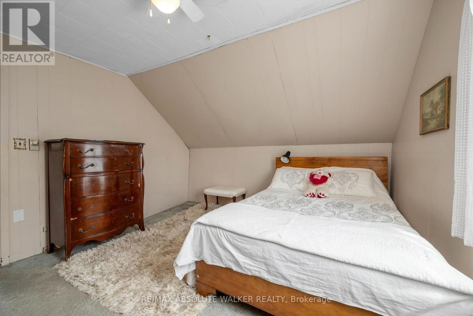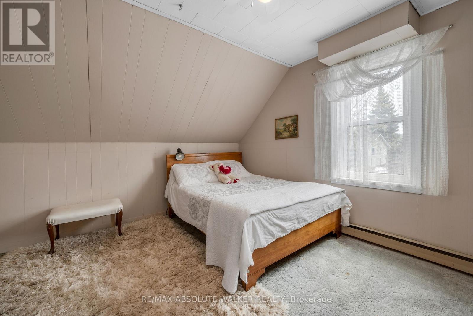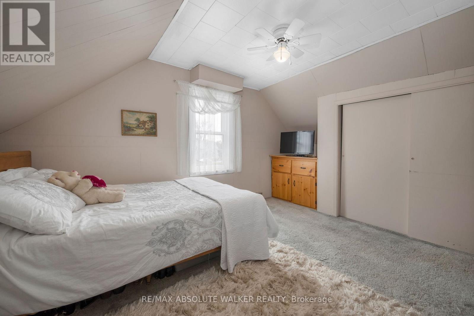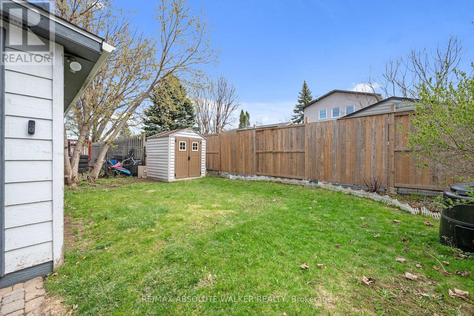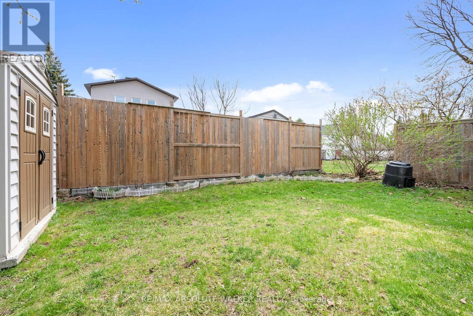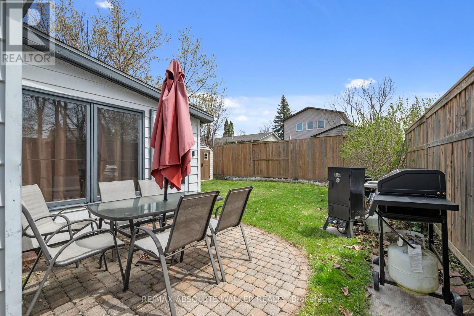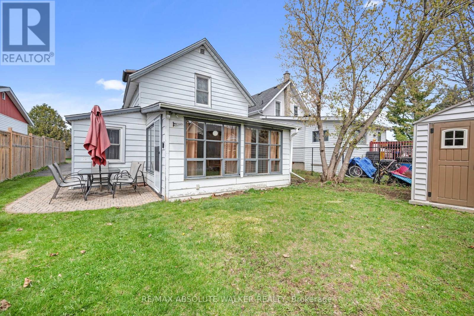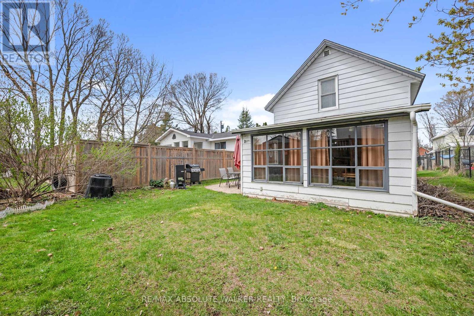174 Munro Street Carleton Place, Ontario K7C 1H1
$367,500
Nestled on a quiet residential street, this 2-bedroom, 1-bathroom detached home offers the perfect blend of character, comfort, and practicality, ideal for first-time buyers, downsizers, or those seeking affordable single-family living in a vibrant community. The main floor welcomes you with a versatile foyer/flex space, leading into a warm and inviting living room complete with a cozy fireplace perfect for relaxing after a long day. The adjacent dining area is filled with natural light and provides an ideal space for hosting family meals or casual get-togethers. The kitchen is both stylish and functional, featuring elegant granite countertops, a central island that offers additional prep space and casual seating, and ample cabinetry for storage. A convenient pantry and in-house laundry area are located just off the kitchen, maximizing efficiency and ease of living. Upstairs, you'll find two bedrooms, each with built-in cabinetry that enhances storage and organization. The full bathroom has been tastefully updated with modern finishes, providing a comfortable and serene space. Outside, enjoy a private, fully fenced backyard ideal for summer barbecues, gardening, or simply relaxing in your own outdoor retreat. Located just minutes from parks, schools, shopping, dining, and all the amenities Carleton Place has to offer, this home delivers timeless charm, modern updates, and unbeatable value in a sought-after neighbourhood. (id:19720)
Property Details
| MLS® Number | X12141583 |
| Property Type | Single Family |
| Community Name | 909 - Carleton Place |
| Parking Space Total | 3 |
Building
| Bathroom Total | 1 |
| Bedrooms Above Ground | 2 |
| Bedrooms Total | 2 |
| Amenities | Fireplace(s) |
| Appliances | Blinds, Dishwasher, Dryer, Microwave, Stove, Washer, Refrigerator |
| Basement Type | Crawl Space |
| Construction Style Attachment | Detached |
| Cooling Type | Window Air Conditioner |
| Exterior Finish | Vinyl Siding, Aluminum Siding |
| Fireplace Present | Yes |
| Foundation Type | Concrete |
| Heating Fuel | Electric |
| Heating Type | Baseboard Heaters |
| Stories Total | 2 |
| Size Interior | 700 - 1,100 Ft2 |
| Type | House |
| Utility Water | Municipal Water |
Parking
| No Garage |
Land
| Acreage | No |
| Sewer | Sanitary Sewer |
| Size Depth | 109 Ft ,1 In |
| Size Frontage | 38 Ft ,10 In |
| Size Irregular | 38.9 X 109.1 Ft |
| Size Total Text | 38.9 X 109.1 Ft |
Rooms
| Level | Type | Length | Width | Dimensions |
|---|---|---|---|---|
| Second Level | Primary Bedroom | 3.4 m | 3.7 m | 3.4 m x 3.7 m |
| Second Level | Bedroom | 4.3 m | 2.75 m | 4.3 m x 2.75 m |
| Main Level | Living Room | 4.8 m | 3.4 m | 4.8 m x 3.4 m |
| Main Level | Dining Room | 3.05 m | 4.3 m | 3.05 m x 4.3 m |
| Main Level | Kitchen | 3.4 m | 4.3 m | 3.4 m x 4.3 m |
| Main Level | Laundry Room | 3.4 m | 1.55 m | 3.4 m x 1.55 m |
| Main Level | Mud Room | 2.15 m | 4.6 m | 2.15 m x 4.6 m |
https://www.realtor.ca/real-estate/28297099/174-munro-street-carleton-place-909-carleton-place
Contact Us
Contact us for more information

Geoff Walker
Salesperson
www.walkerottawa.com/
www.facebook.com/walkerottawa/
twitter.com/walkerottawa?lang=en
238 Argyle Ave Unit A
Ottawa, Ontario K2P 1B9
(613) 422-2055
(613) 721-5556
www.walkerottawa.com/

Ryan Sivyer
Salesperson
238 Argyle Ave Unit A
Ottawa, Ontario K2P 1B9
(613) 422-2055
(613) 721-5556
www.walkerottawa.com/


