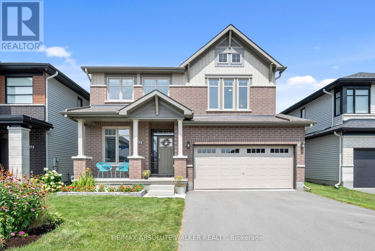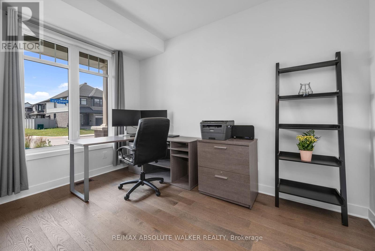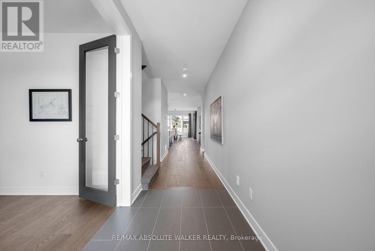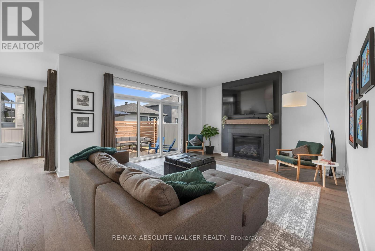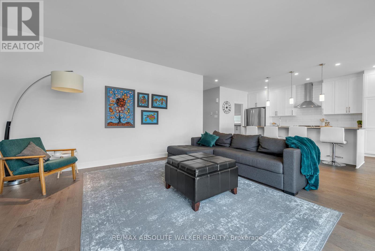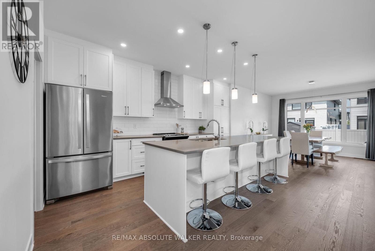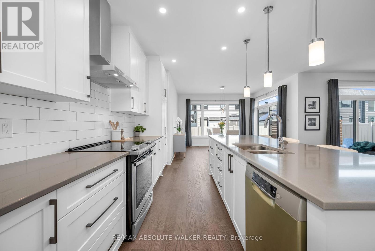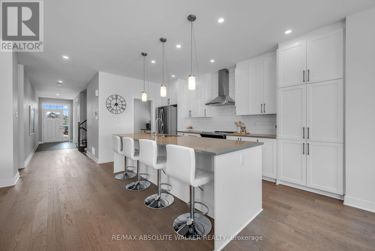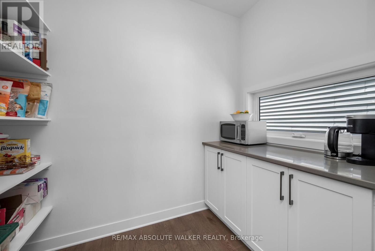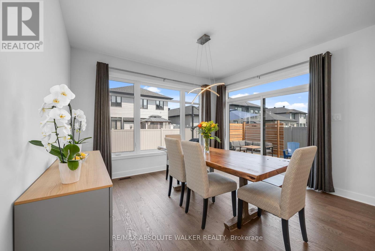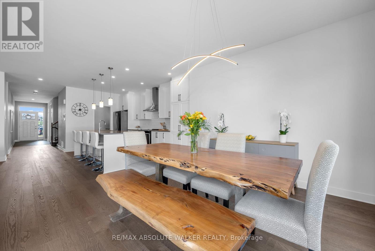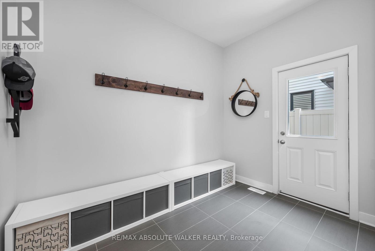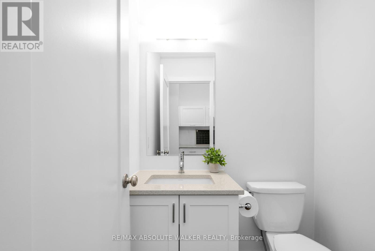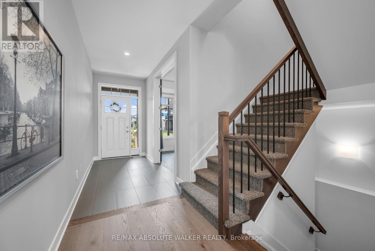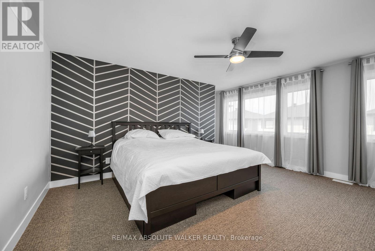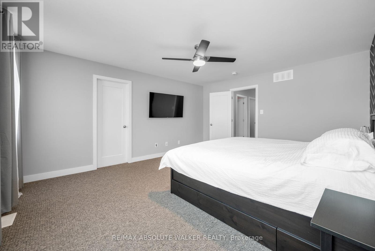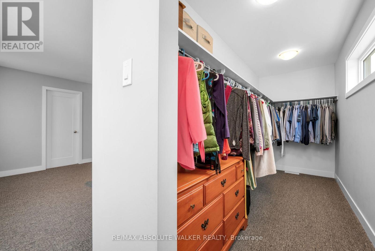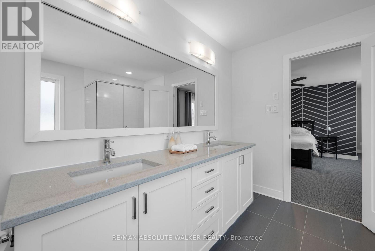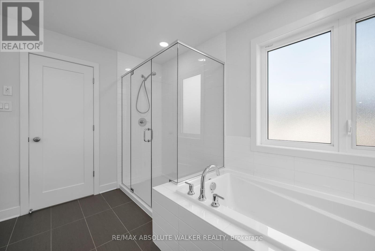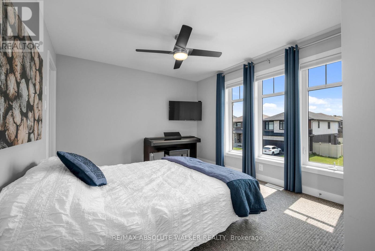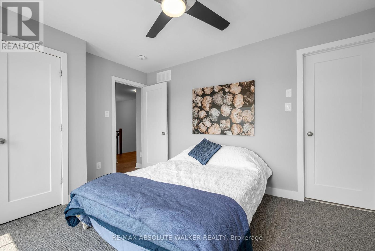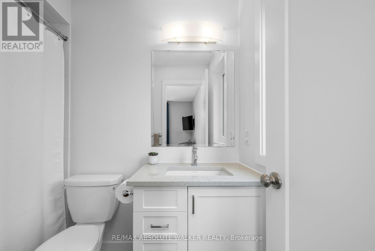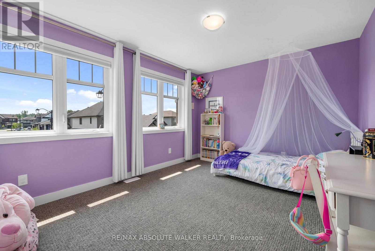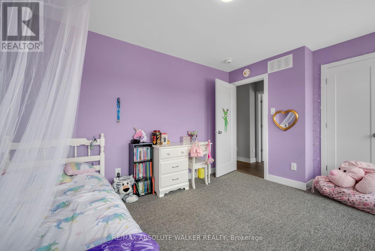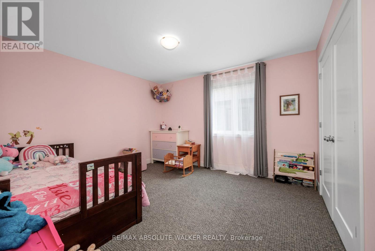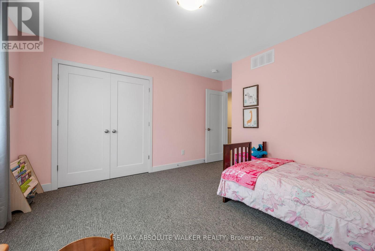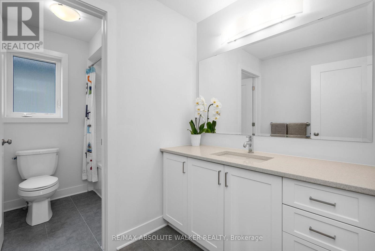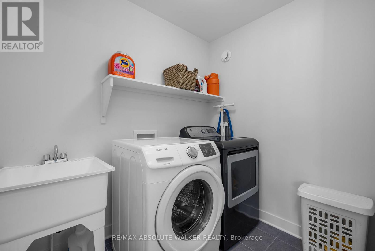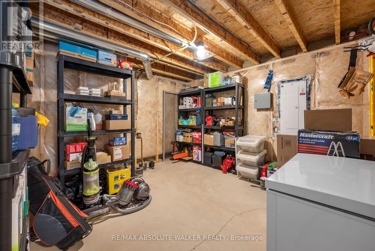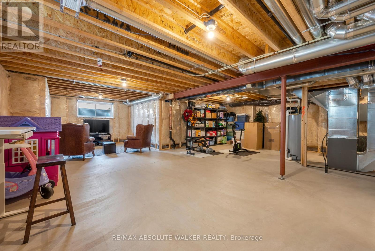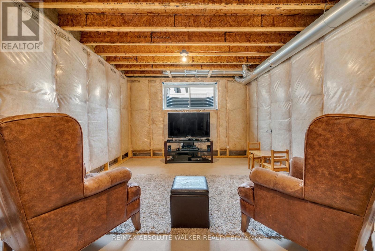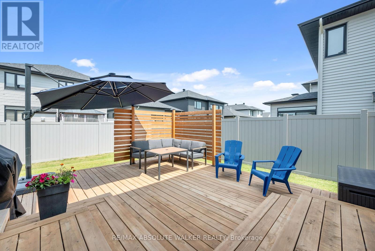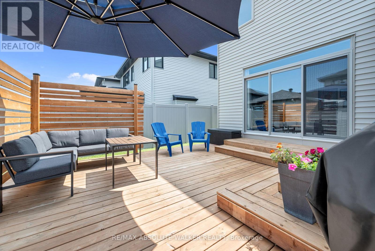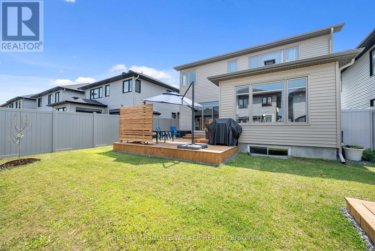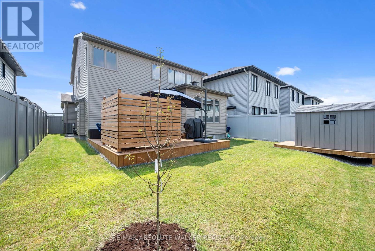175 Crevasse Road Ottawa, Ontario K1W 0R5
$3,750 Monthly
Welcome to 175 Crevasse Road, Orleans, where comfort, space, and convenience meet in the heart of one of Orleans' most vibrant communities.This beautifully designed 4-bedroom, 3.5-bathroom home is a rare find, featuring two ensuite bedrooms on the second level, perfect for multigenerational living or offering extra comfort and privacy for guests or older children. The remaining two spacious bedrooms share their own full bathroom, making this layout incredibly functional for families of all sizes. The main floor of this Richcraft Ashmore model offers an inviting open-concept layout with an abundance of natural light, ideal for entertaining and everyday living. The large kitchen is complemented by a walk-in pantry, and there's a dedicated mudroom for keeping things organized. A bright main-floor office provides the perfect space for remote work or study. Located in a family-friendly pocket of Orleans, this home is just minutes away from top-rated schools, parks, shopping, and transit options. You'll love the proximity to the Mer Bleue Conservation Area, as well as easy access to major routes for commuting into Ottawa. This is more than just a house, it's a place you'll be proud to call home. Don't miss your chance to live in this standout property in a thriving community! (id:19720)
Property Details
| MLS® Number | X12312759 |
| Property Type | Single Family |
| Community Name | 2013 - Mer Bleue/Bradley Estates/Anderson Park |
| Parking Space Total | 4 |
| Structure | Patio(s) |
Building
| Bathroom Total | 4 |
| Bedrooms Above Ground | 4 |
| Bedrooms Total | 4 |
| Age | 0 To 5 Years |
| Amenities | Fireplace(s) |
| Appliances | Garage Door Opener Remote(s), Dishwasher, Dryer, Garage Door Opener, Stove, Washer, Window Coverings, Refrigerator |
| Basement Development | Unfinished |
| Basement Type | Full (unfinished) |
| Construction Style Attachment | Detached |
| Cooling Type | Central Air Conditioning, Air Exchanger |
| Exterior Finish | Brick Facing, Vinyl Siding |
| Fireplace Present | Yes |
| Fireplace Total | 1 |
| Foundation Type | Poured Concrete |
| Half Bath Total | 1 |
| Heating Fuel | Natural Gas |
| Heating Type | Forced Air |
| Stories Total | 2 |
| Size Interior | 2,500 - 3,000 Ft2 |
| Type | House |
| Utility Water | Municipal Water |
Parking
| Attached Garage | |
| Garage |
Land
| Acreage | No |
| Sewer | Sanitary Sewer |
| Size Depth | 30 Ft ,6 In |
| Size Frontage | 13 Ft ,4 In |
| Size Irregular | 13.4 X 30.5 Ft |
| Size Total Text | 13.4 X 30.5 Ft |
Rooms
| Level | Type | Length | Width | Dimensions |
|---|---|---|---|---|
| Second Level | Bathroom | 3.466 m | 2.873 m | 3.466 m x 2.873 m |
| Second Level | Bathroom | 3.219 m | 1.988 m | 3.219 m x 1.988 m |
| Second Level | Bedroom | 3.469 m | 3.834 m | 3.469 m x 3.834 m |
| Second Level | Bedroom | 3.834 m | 3.248 m | 3.834 m x 3.248 m |
| Second Level | Bedroom | 3.999 m | 3.337 m | 3.999 m x 3.337 m |
| Second Level | Bathroom | 1.497 m | 2.45 m | 1.497 m x 2.45 m |
| Second Level | Laundry Room | 1.738 m | 2.195 m | 1.738 m x 2.195 m |
| Second Level | Primary Bedroom | 4.814 m | 4.416 m | 4.814 m x 4.416 m |
| Second Level | Other | 4.907 m | 1.499 m | 4.907 m x 1.499 m |
| Ground Level | Foyer | 1.583 m | 3.294 m | 1.583 m x 3.294 m |
| Ground Level | Office | 2.602 m | 3.752 m | 2.602 m x 3.752 m |
| Ground Level | Mud Room | 3.172 m | 2.929 m | 3.172 m x 2.929 m |
| Ground Level | Kitchen | 2.903 m | 4.944 m | 2.903 m x 4.944 m |
| Ground Level | Pantry | 1.666 m | 2.624 m | 1.666 m x 2.624 m |
| Ground Level | Living Room | 2.545 m | 5.033 m | 2.545 m x 5.033 m |
| Ground Level | Dining Room | 3.881 m | 3.41 m | 3.881 m x 3.41 m |
Contact Us
Contact us for more information

Geoff Walker
Salesperson
www.walkerottawa.com/
www.facebook.com/walkerottawa/
twitter.com/walkerottawa?lang=en
238 Argyle Ave Unit A
Ottawa, Ontario K2P 1B9
(613) 422-2055
(613) 721-5556
www.walkerottawa.com/

Carl Brunet
Salesperson
www.walkerottawa.com/
www.facebook.com/walkerottawa/
twitter.com/walkerottawa?lang=en
238 Argyle Ave Unit A
Ottawa, Ontario K2P 1B9
(613) 422-2055
(613) 721-5556
www.walkerottawa.com/


