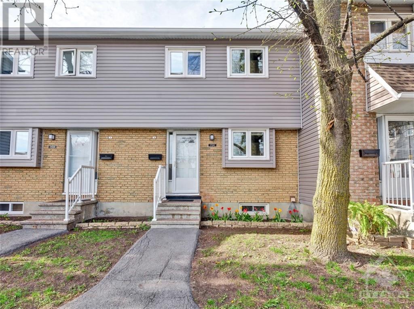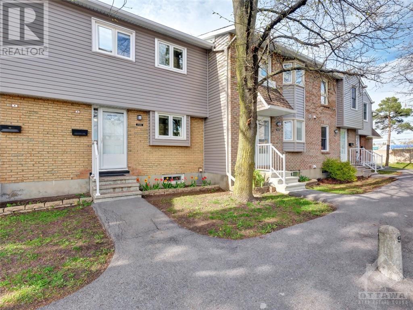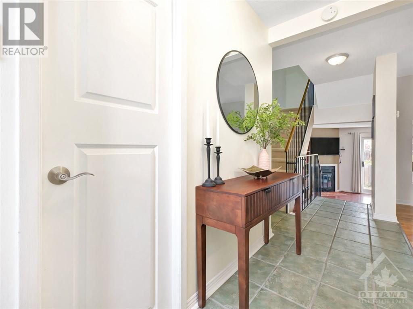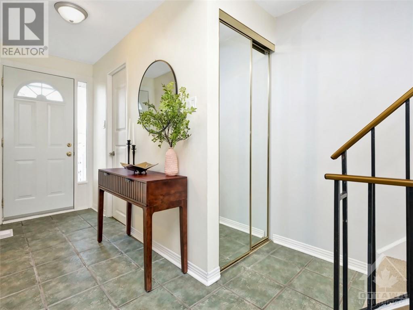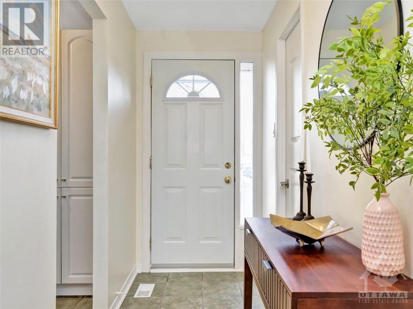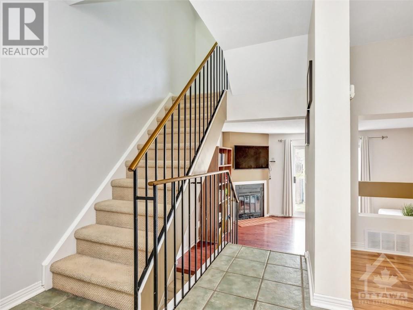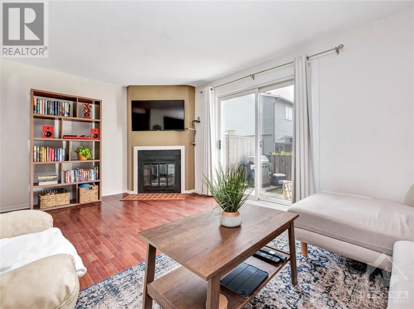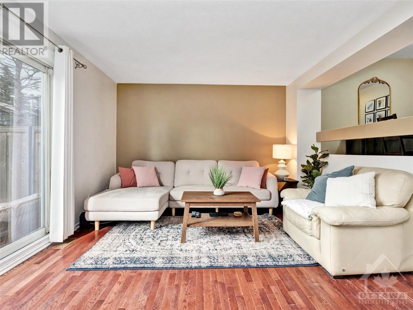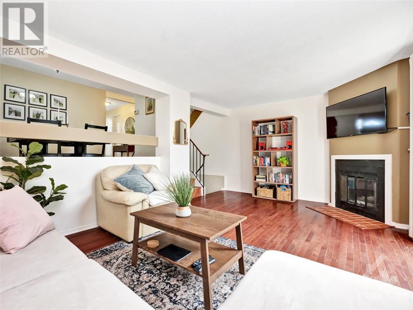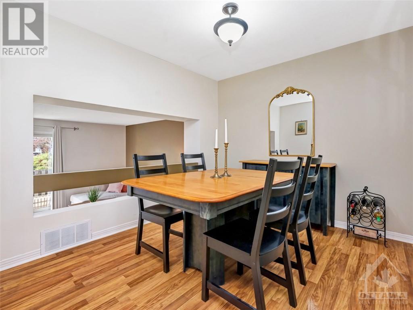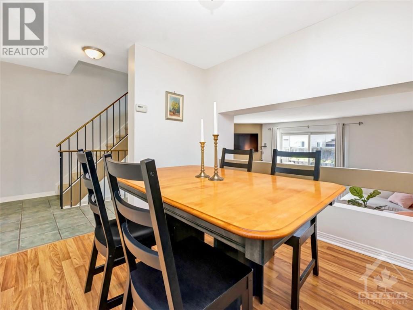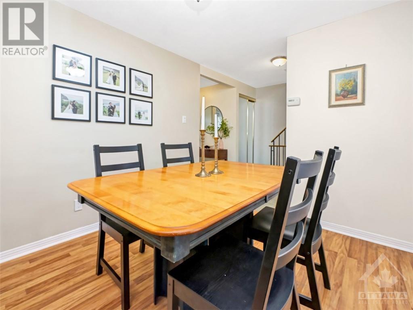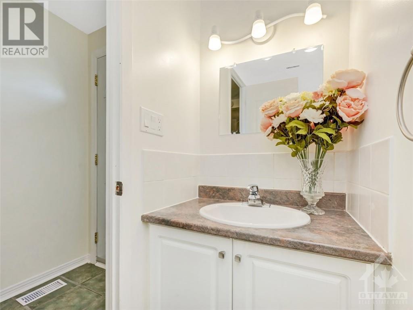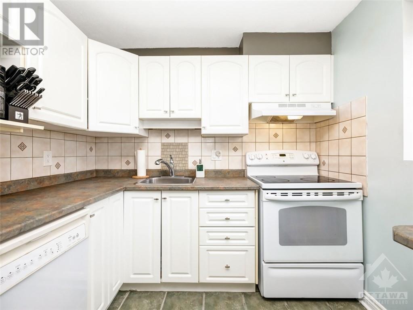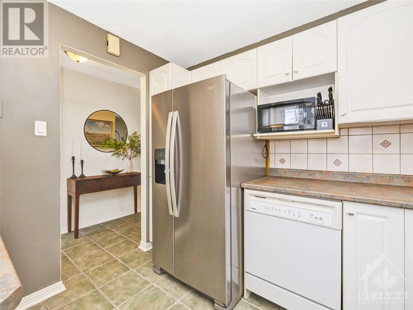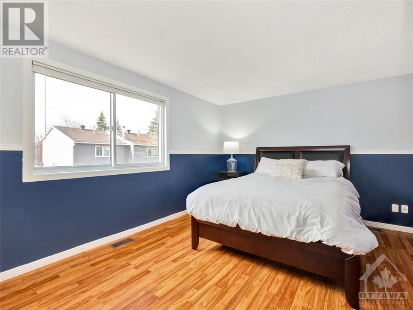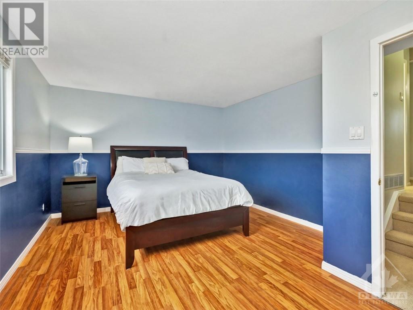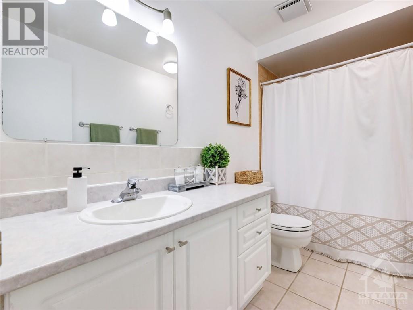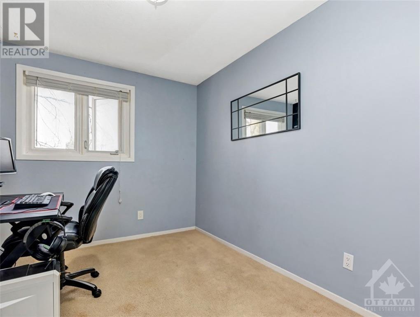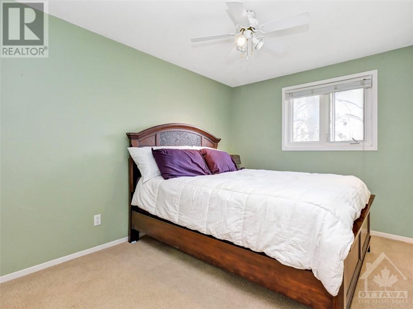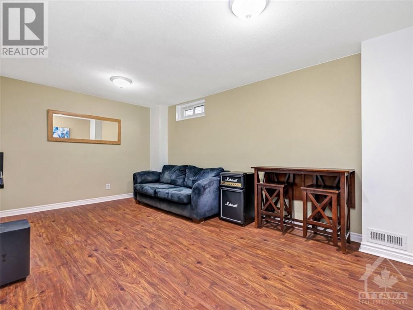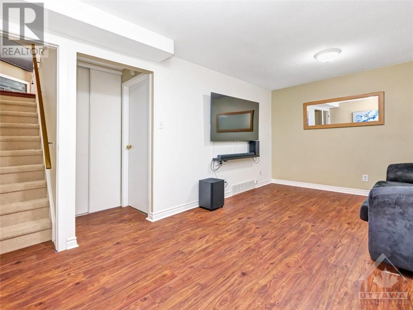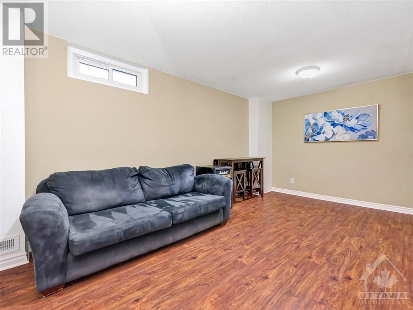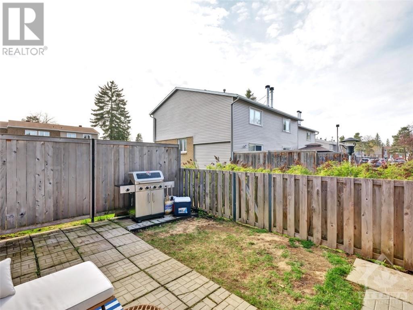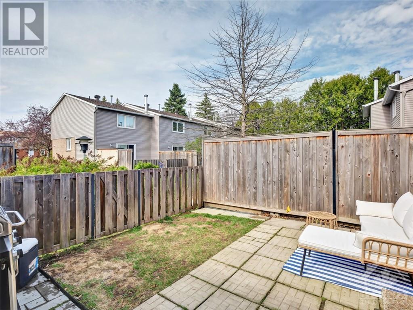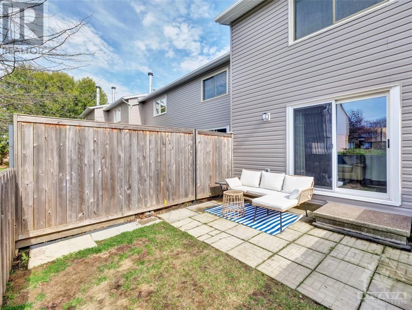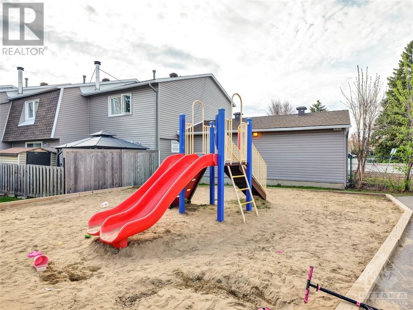1753 Lamoureux Drive Unit#c Ottawa, Ontario K1E 2N3
$373,000Maintenance, Property Management, Waste Removal, Caretaker, Water, Other, See Remarks, Reserve Fund Contributions
$757.18 Monthly
Maintenance, Property Management, Waste Removal, Caretaker, Water, Other, See Remarks, Reserve Fund Contributions
$757.18 MonthlyTidy, well-kept 3 bedroom/2 bathroom/ 2 storey row town in quiet , family friendly condo complex, steps from the Tenth Line shops and stores for the household needs, a 3 min walk to OC Transpo, fast access to HWY 174 for the commute downtown. Spotless, brightly lit California kitchen with pantry and coffee counter for the morning java and view of the 'hood, foyer/ part bathroom / hallway into spacious dining room overlooking generously-sized living room with fireplace/ sliding doors with a view to patio/fenced-in backyard/no direct rear neighbours. Upper level split offers additional privacy for the primary bedroom with double closet space/plenty of window for natural light and square footage for the queen or king. A few steps up to 2 guest bedrooms and full bathroom. Lower level is perfect for the home theatre/home office/recreation space including plenty of storage. One parking space included with potential to rent a second, visitor parking available. (id:19720)
Property Details
| MLS® Number | 1390552 |
| Property Type | Single Family |
| Neigbourhood | QUEENSWOOD HEIGHTS SOUTH |
| Amenities Near By | Public Transit, Recreation Nearby, Shopping |
| Community Features | Family Oriented, Pets Not Allowed |
| Parking Space Total | 1 |
Building
| Bathroom Total | 2 |
| Bedrooms Above Ground | 3 |
| Bedrooms Total | 3 |
| Amenities | Laundry - In Suite |
| Appliances | Refrigerator, Dishwasher, Dryer, Freezer, Hood Fan, Microwave, Stove, Washer |
| Basement Development | Finished |
| Basement Type | Full (finished) |
| Constructed Date | 1982 |
| Cooling Type | Central Air Conditioning |
| Exterior Finish | Brick, Siding |
| Flooring Type | Wall-to-wall Carpet, Hardwood, Ceramic |
| Foundation Type | Poured Concrete |
| Half Bath Total | 1 |
| Heating Fuel | Natural Gas |
| Heating Type | Forced Air |
| Stories Total | 2 |
| Type | Row / Townhouse |
| Utility Water | Municipal Water |
Parking
| Surfaced |
Land
| Acreage | No |
| Fence Type | Fenced Yard |
| Land Amenities | Public Transit, Recreation Nearby, Shopping |
| Sewer | Municipal Sewage System |
| Zoning Description | Residential |
Rooms
| Level | Type | Length | Width | Dimensions |
|---|---|---|---|---|
| Second Level | Primary Bedroom | 12'0" x 10'6" | ||
| Second Level | Full Bathroom | 9'11" x 4'11" | ||
| Second Level | Bedroom | 9'11" x 8'0" | ||
| Second Level | Bedroom | 11'10" x 8'10" | ||
| Lower Level | Family Room | 16'8" x 10'5" | ||
| Main Level | Kitchen | 9'8" x 8'2" | ||
| Main Level | Dining Room | 10'1" x 9'0" | ||
| Main Level | Partial Bathroom | Measurements not available | ||
| Main Level | Living Room | 17'2" x 11'11" | ||
| Main Level | Foyer | 8'10" x 4'0" |
Interested?
Contact us for more information
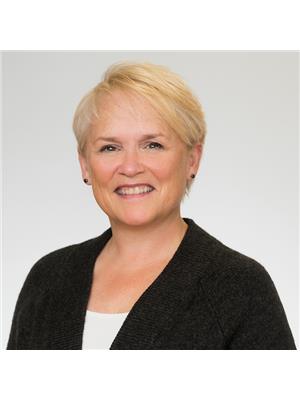
Tammy Dopson
Salesperson
www.tammydopson.com/
https://www.facebook.com/realtortammydopson
https://www.linkedin.com/in/tammy-dopson-4600972a/

474 Hazeldean, Unit 13-B
Kanata, Ontario K2L 4E5
(613) 744-5000
(613) 254-6581
suttonottawa.ca


