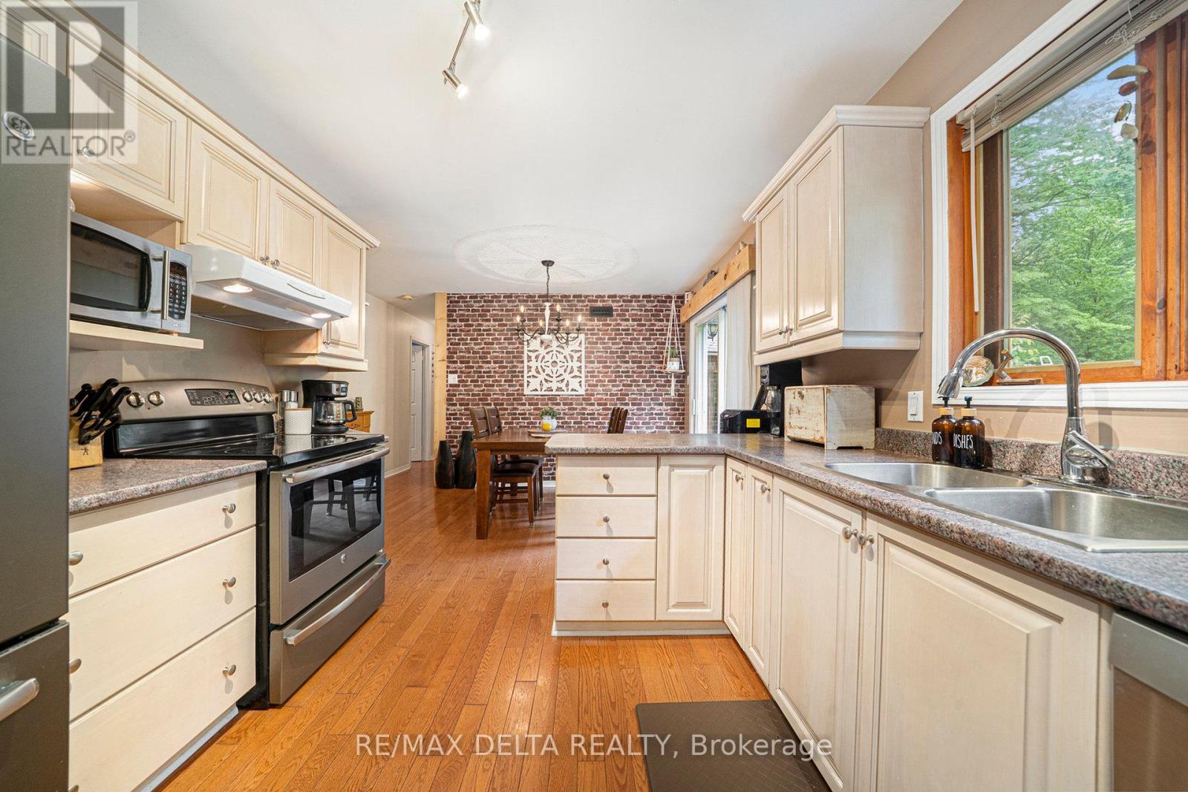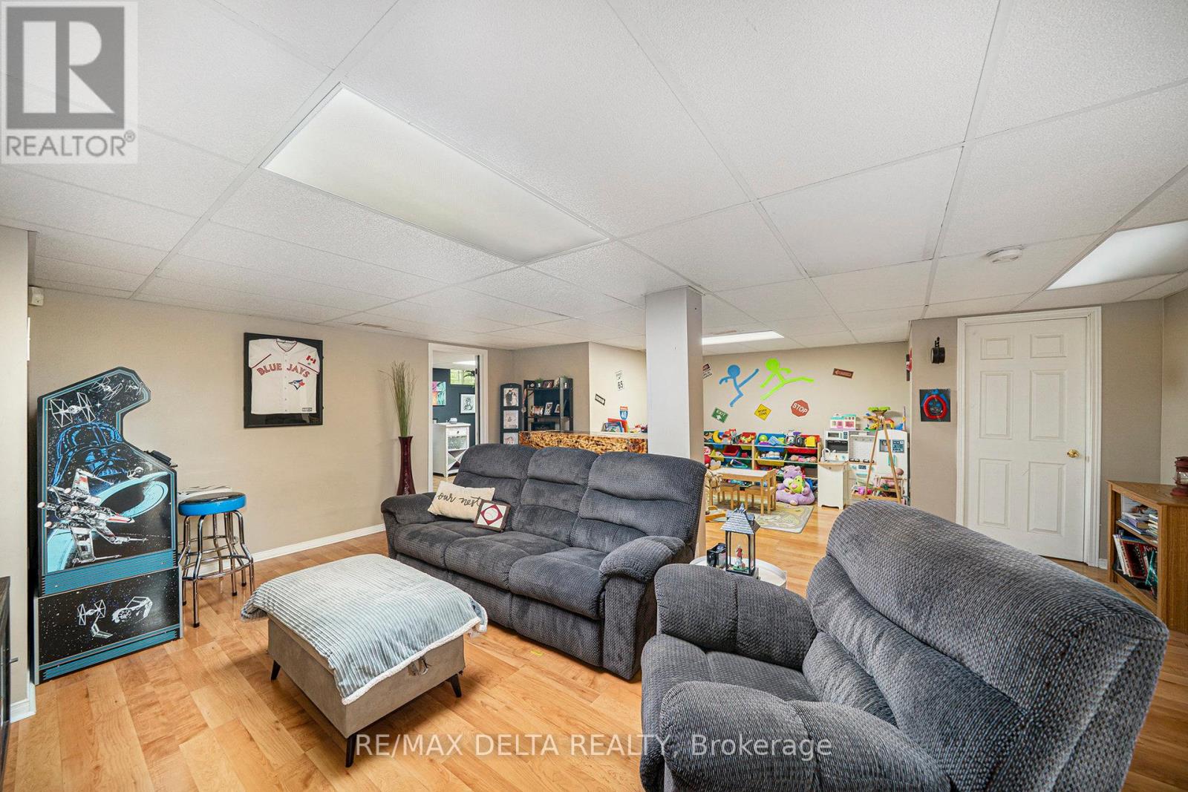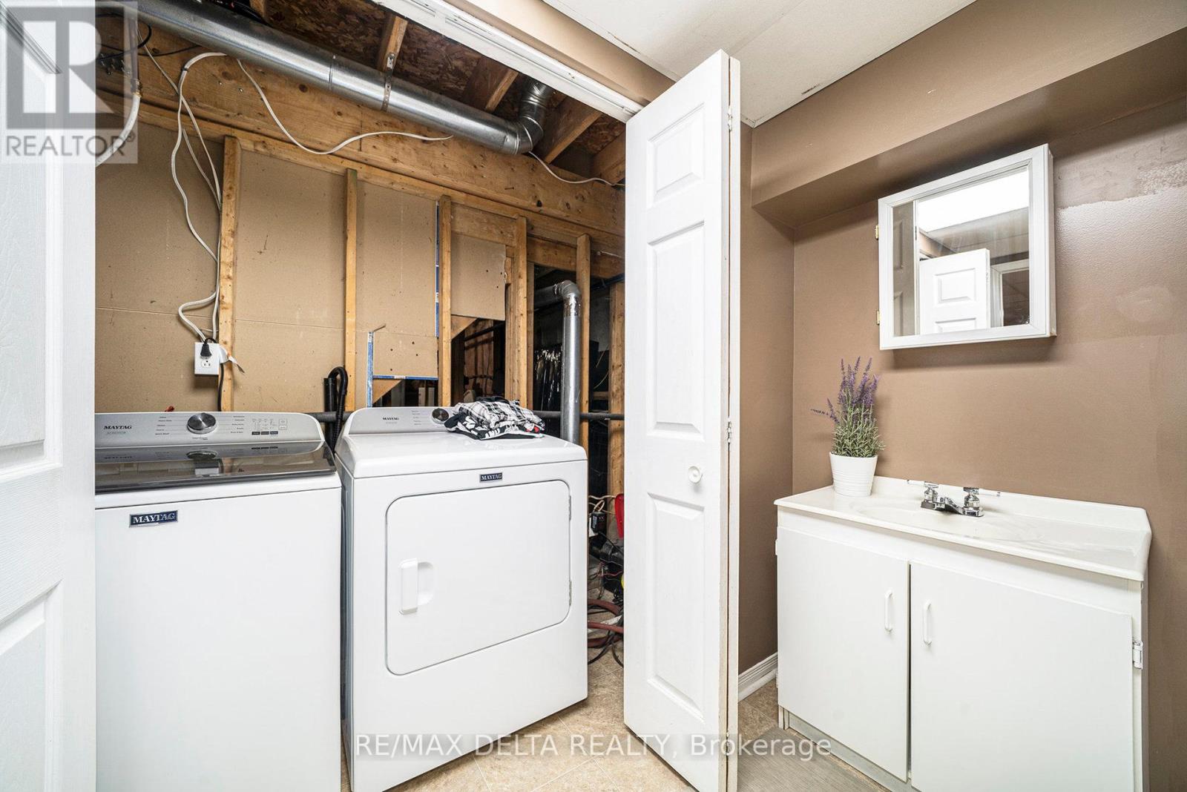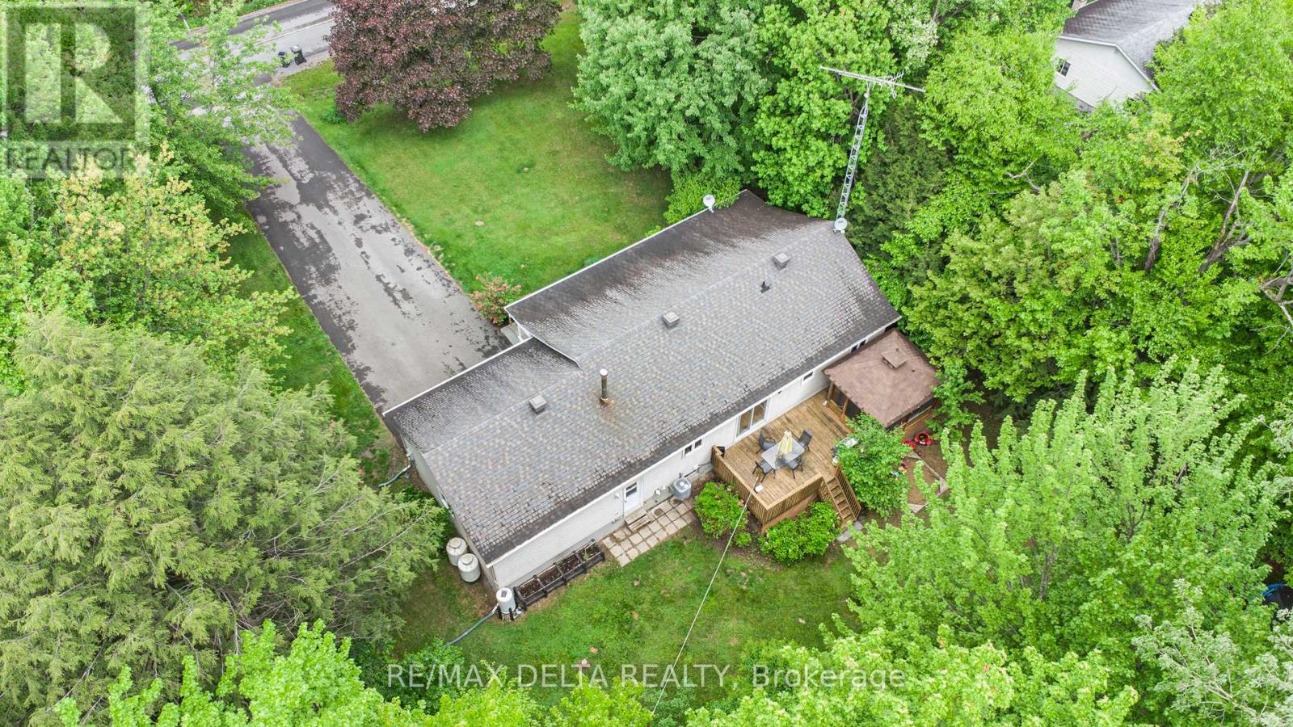176 Con 5 Plantagenet Road Alfred And Plantagenet, Ontario K0B 1L0
$490,000
Tucked away on a peaceful country road in Plantagenet, this 3+1 bedroom bungalow offers the perfect blend of rural tranquility and convenient access to Hwy 17. Set on a private lot with mature surroundings, this home has curb appeal in spades - newly landscaped, with a paved driveway and double attached garage. Inside, the layout is smart and practical. The main floor features hardwood floors, three good-sized bedrooms, and a bright kitchen that opens to the dining area. The large family bathroom includes both a soaker tub and a separate shower for added comfort. Downstairs, you'll find a spacious finished basement complete with a fourth bedroom and walk-in closet, full bathroom, large rec room, laundry area, and plenty of storage. Ideal for guests, a home office, or multigenerational living. The backyard is made for relaxing: a wood gazebo, deck, propane BBQ hookup, and loads of green space. Thoughtful extras include generator hookups, dual sump pumps (one with battery backup), and updates like a 2014 roof. The septic system was last serviced in 2023.This home is ready to welcome its next chapter - come take a look! (id:19720)
Property Details
| MLS® Number | X12184389 |
| Property Type | Single Family |
| Community Name | 610 - Alfred and Plantagenet Twp |
| Features | Wooded Area, Lighting, Carpet Free, Gazebo, Sump Pump |
| Parking Space Total | 10 |
| Structure | Deck, Patio(s), Porch, Shed |
Building
| Bathroom Total | 2 |
| Bedrooms Above Ground | 3 |
| Bedrooms Total | 3 |
| Appliances | Garage Door Opener Remote(s), Central Vacuum, Water Heater, Dishwasher, Dryer, Hood Fan, Stove, Washer, Refrigerator |
| Architectural Style | Bungalow |
| Basement Development | Finished |
| Basement Type | Full (finished) |
| Ceiling Type | Suspended Ceiling |
| Construction Style Attachment | Detached |
| Cooling Type | Central Air Conditioning |
| Exterior Finish | Brick, Vinyl Siding |
| Foundation Type | Poured Concrete |
| Heating Fuel | Natural Gas |
| Heating Type | Forced Air |
| Stories Total | 1 |
| Size Interior | 1,100 - 1,500 Ft2 |
| Type | House |
| Utility Water | Drilled Well |
Parking
| Attached Garage | |
| Garage |
Land
| Acreage | No |
| Landscape Features | Landscaped |
| Sewer | Septic System |
| Size Depth | 200 Ft |
| Size Frontage | 150 Ft |
| Size Irregular | 150 X 200 Ft |
| Size Total Text | 150 X 200 Ft |
| Zoning Description | Ru2 |
Contact Us
Contact us for more information

Elise Da Ponti
Salesperson
elisedaponti.ca/
1863 Laurier St P.o.box 845
Rockland, Ontario K4K 1L5
(343) 765-7653
remaxdeltarealty.com/

Charles Seguin
Salesperson
www.charlesseguinrealty.com/
1863 Laurier St P.o.box 845
Rockland, Ontario K4K 1L5
(343) 765-7653
remaxdeltarealty.com/







































