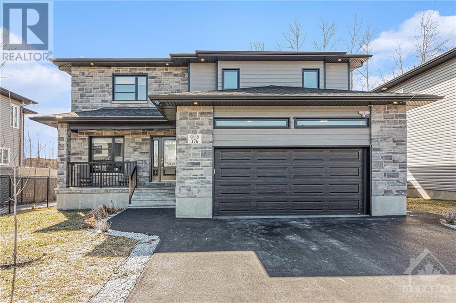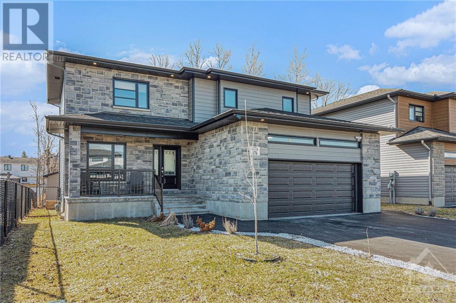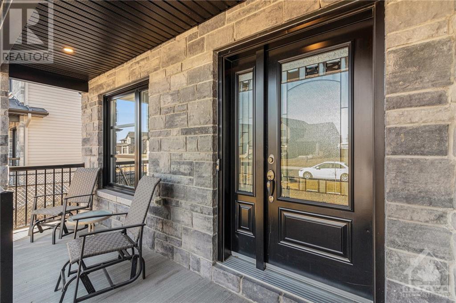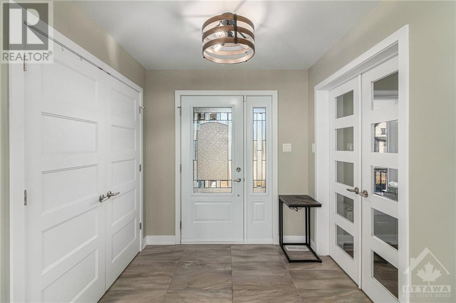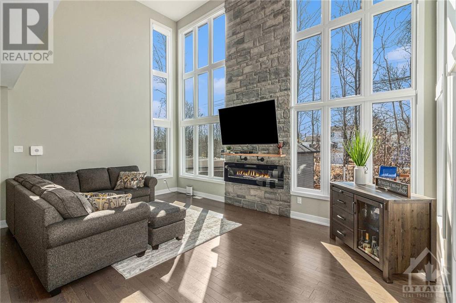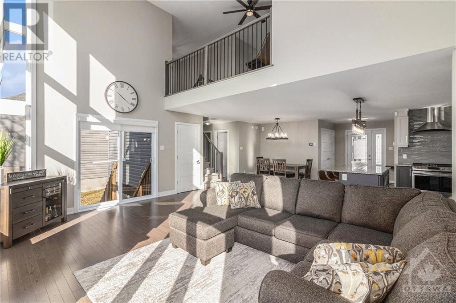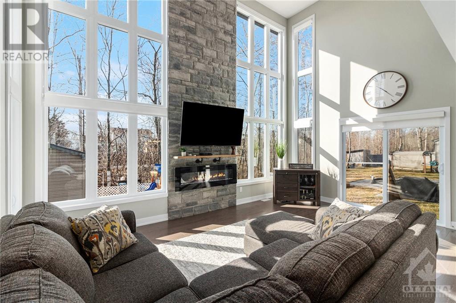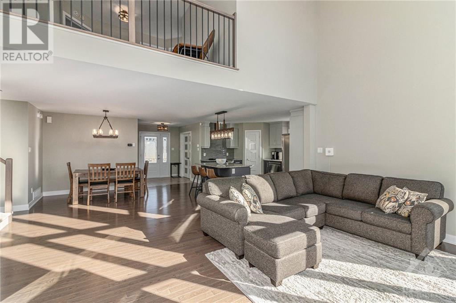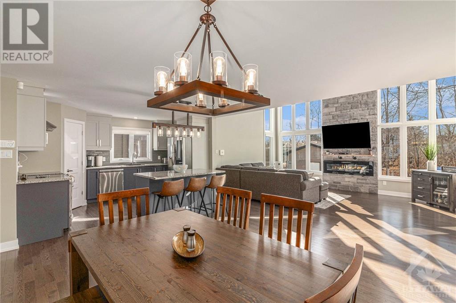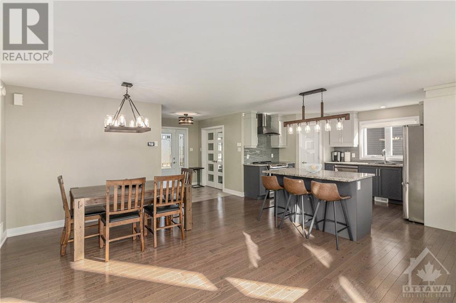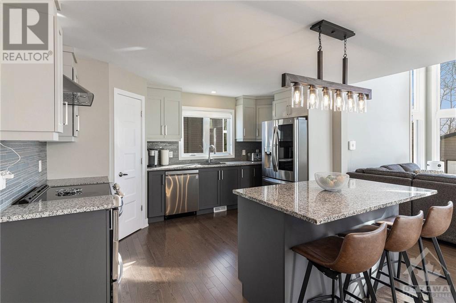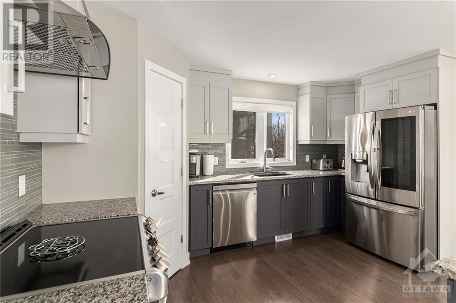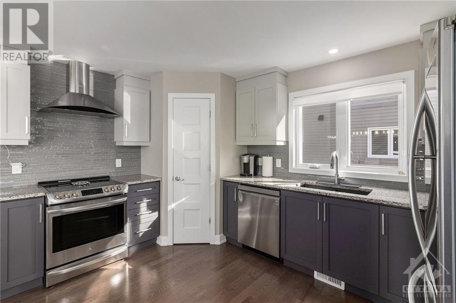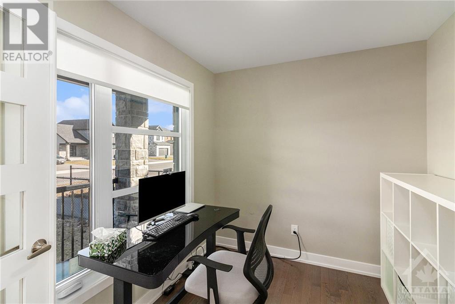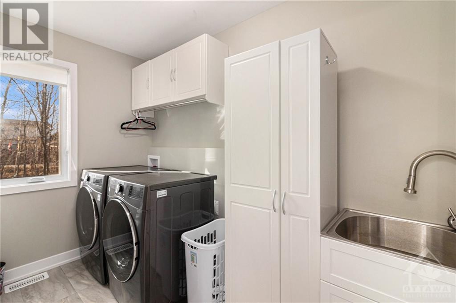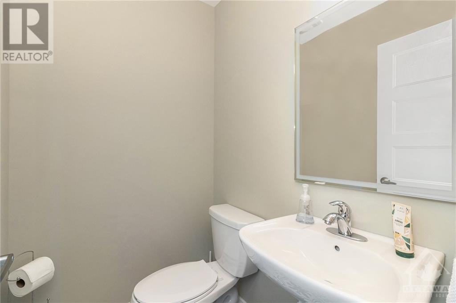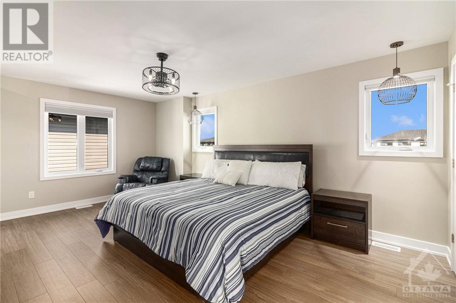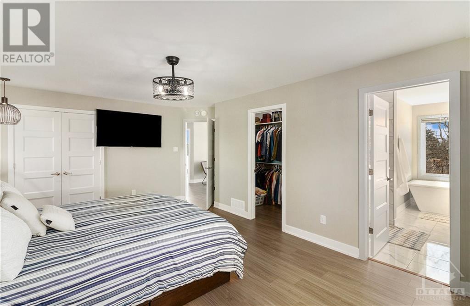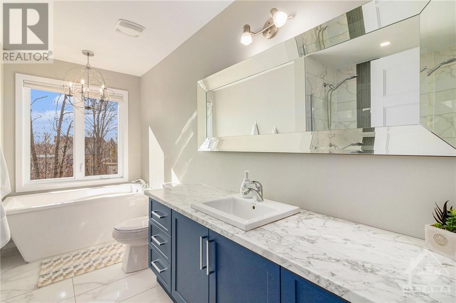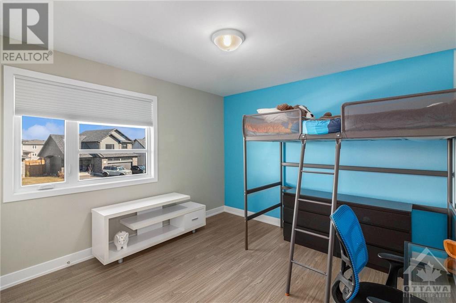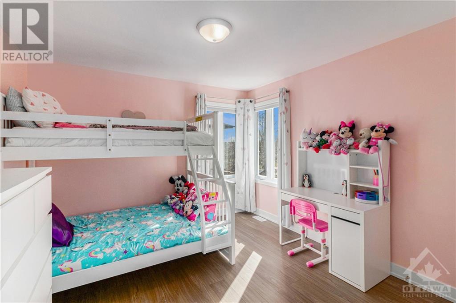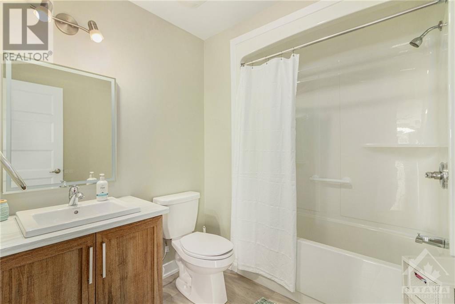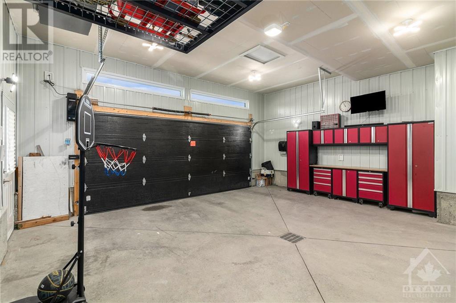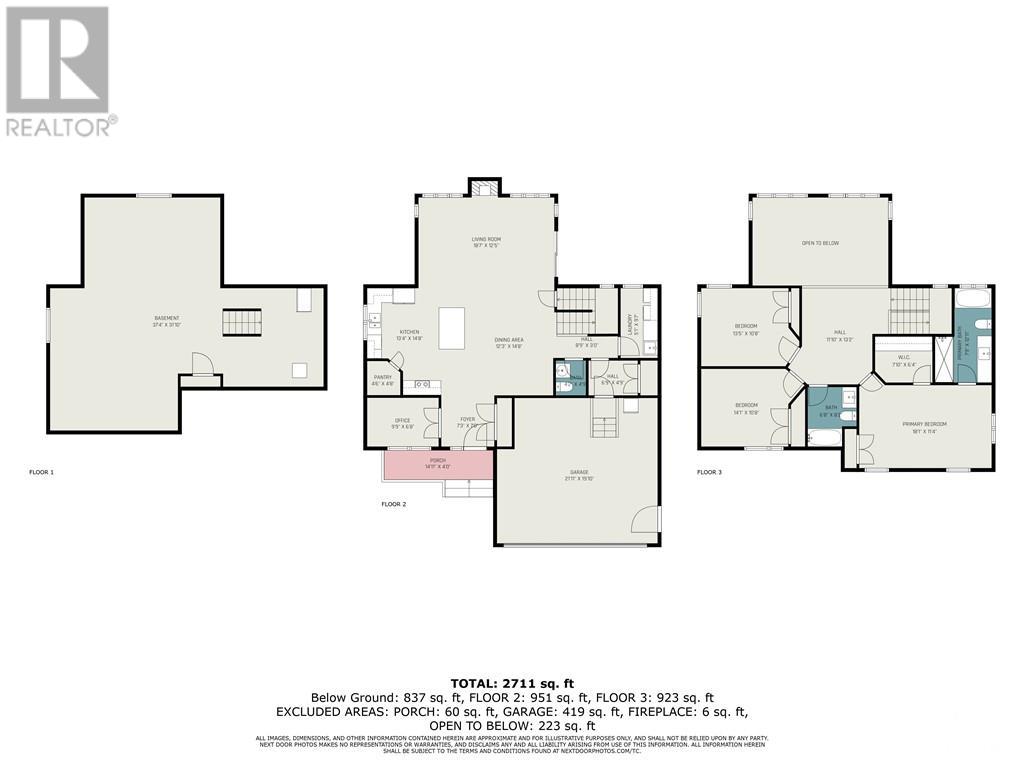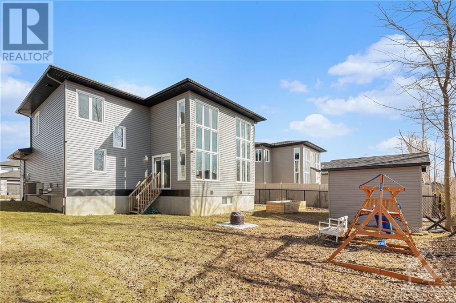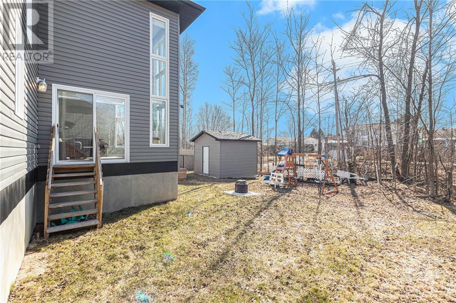176 Hybrid Street Embrun, Ontario K0A 1W0
$824,900
Welcome to this exquisite Embrun home nestled on a premium lot, offering a serene retreat backing onto a scenic bike trail. The sun-filled main level features an open concept design with a spacious living room boasting jaw-dropping floor-to-ceiling windows, patio doors and a cozy fireplace. The elegant dining room is perfect for hosting gatherings, while the adjacent kitchen is a chefs dream with a sit-at island, walk-in pantry and all s/s appliances. Completing the main level is a versatile office space, a convenient laundry room, partial bath and access to your fully finished garage! Upstairs, you'll find three bedrooms, including a luxurious primary suite with a walk-in closet and luxury ensuite. Enjoy the outdoors in your lovely spacious backyard, perfect for outdoor activities, family gatherings or simply unwinding in nature's embrace. This Embrun home offers a lifestyle of tranquility, convenience, and luxury. Don't miss it! (id:19720)
Property Details
| MLS® Number | 1381791 |
| Property Type | Single Family |
| Neigbourhood | Embrun |
| Amenities Near By | Recreation Nearby, Shopping |
| Communication Type | Internet Access |
| Community Features | Family Oriented |
| Parking Space Total | 4 |
| Road Type | Paved Road |
Building
| Bathroom Total | 3 |
| Bedrooms Above Ground | 3 |
| Bedrooms Total | 3 |
| Appliances | Refrigerator, Dishwasher, Dryer, Stove, Washer |
| Basement Development | Unfinished |
| Basement Type | Full (unfinished) |
| Constructed Date | 2021 |
| Construction Style Attachment | Detached |
| Cooling Type | Central Air Conditioning |
| Exterior Finish | Stone, Siding |
| Flooring Type | Hardwood, Laminate, Tile |
| Foundation Type | Poured Concrete |
| Half Bath Total | 1 |
| Heating Fuel | Natural Gas |
| Heating Type | Forced Air |
| Stories Total | 2 |
| Type | House |
| Utility Water | Municipal Water |
Parking
| Attached Garage | |
| Inside Entry | |
| Surfaced |
Land
| Acreage | No |
| Land Amenities | Recreation Nearby, Shopping |
| Sewer | Municipal Sewage System |
| Size Depth | 105 Ft |
| Size Frontage | 50 Ft ,2 In |
| Size Irregular | 50.2 Ft X 104.99 Ft |
| Size Total Text | 50.2 Ft X 104.99 Ft |
| Zoning Description | Residential |
Rooms
| Level | Type | Length | Width | Dimensions |
|---|---|---|---|---|
| Second Level | Primary Bedroom | 18'1" x 11'4" | ||
| Second Level | Other | 7'10" x 6'4" | ||
| Second Level | 4pc Ensuite Bath | 12'11" x 7'9" | ||
| Second Level | Bedroom | 14'1" x 10'8" | ||
| Second Level | Bedroom | 13'5" x 10'8" | ||
| Second Level | 4pc Bathroom | 8'2" x 6'8" | ||
| Lower Level | Recreation Room | 37'4" x 31'10" | ||
| Main Level | Foyer | 7'3" x 7'0" | ||
| Main Level | Dining Room | 14'8" x 12'3" | ||
| Main Level | Kitchen | 14'8" x 13'4" | ||
| Main Level | Pantry | 4'8" x 4'6" | ||
| Main Level | Living Room | 18'7" x 12'5" | ||
| Main Level | Office | 9'9" x 6'8" | ||
| Main Level | Partial Bathroom | 4'9" x 4'2" | ||
| Main Level | Laundry Room | 9'7" x 5'1" |
https://www.realtor.ca/real-estate/26644814/176-hybrid-street-embrun-embrun
Interested?
Contact us for more information

Maggie Tessier
Broker of Record
www.tessierteam.ca/
www.facebook.com/thetessierteam
ca.linkedin.com/pub/dir/Maggie/Tessier
twitter.com/maggietessier
785 Notre Dame St, Po Box 1345
Embrun, Ontario K0A 1W0
(613) 443-4300
(613) 443-5743
www.exitottawa.com

Dominique Michaud
Salesperson
www.dominiquemichaud.com/
785 Notre Dame St, Po Box 1345
Embrun, Ontario K0A 1W0
(613) 443-4300
(613) 443-5743
www.exitottawa.com


