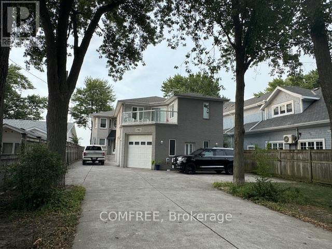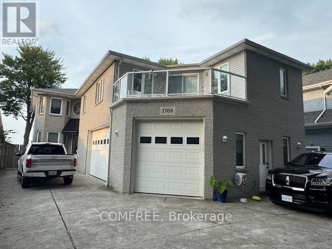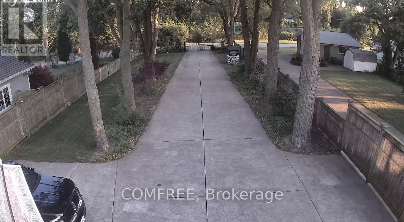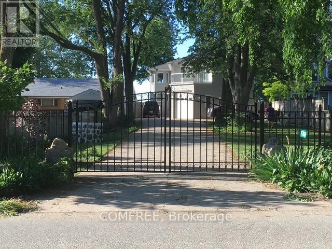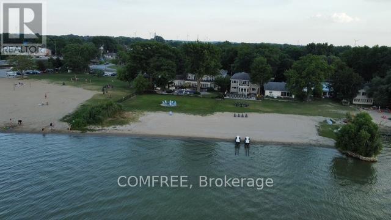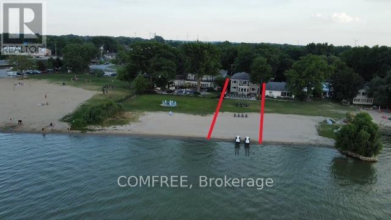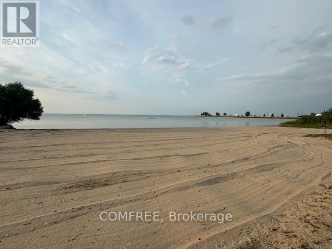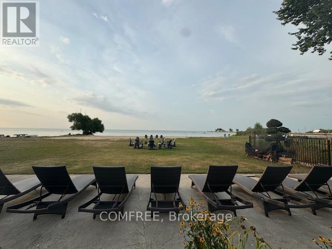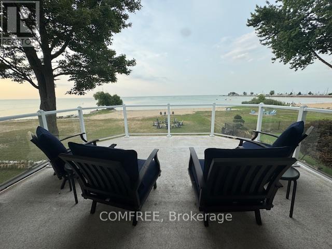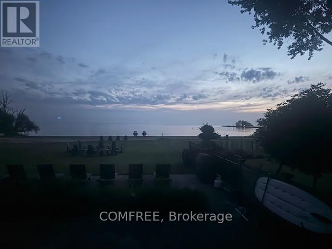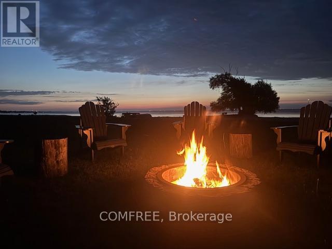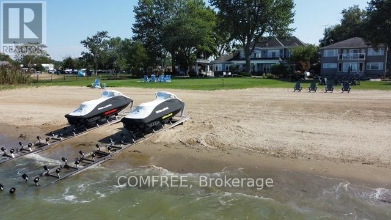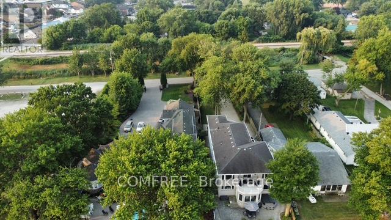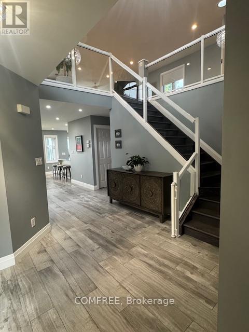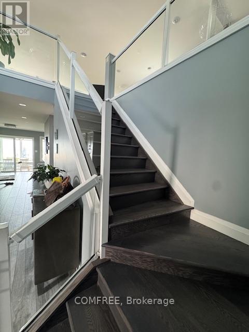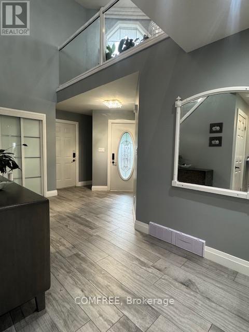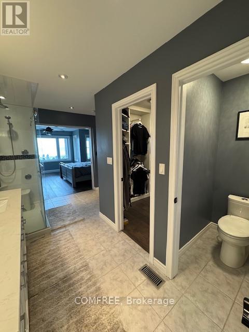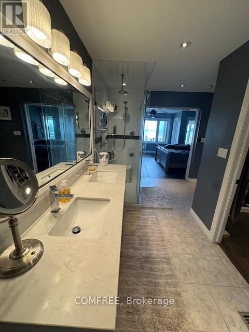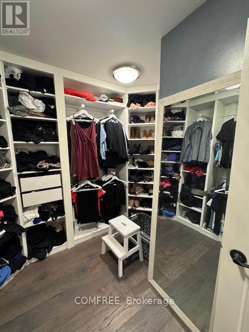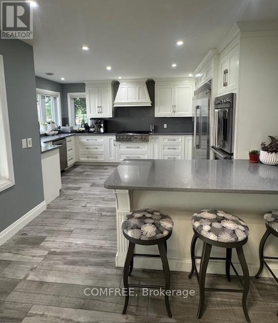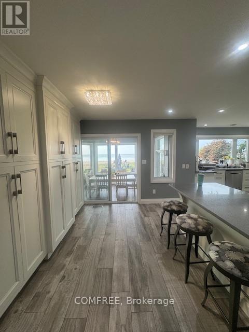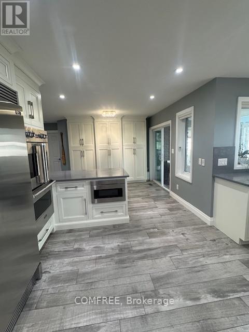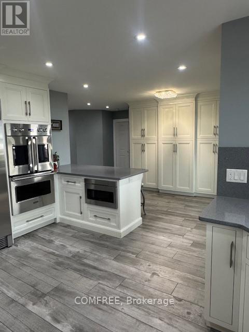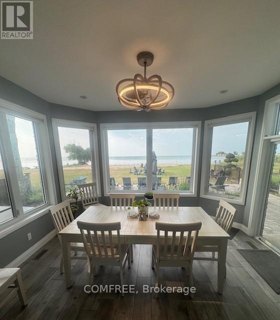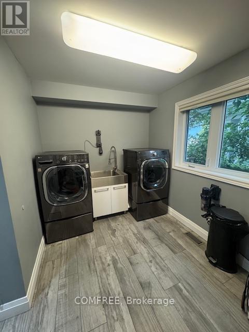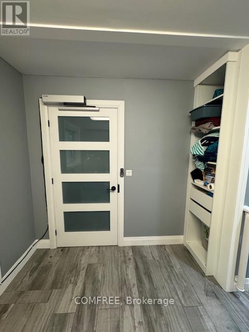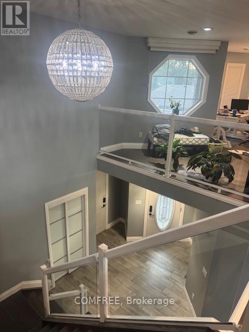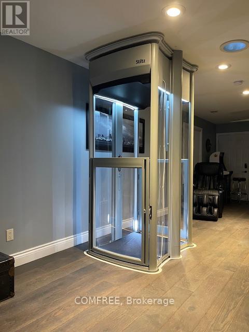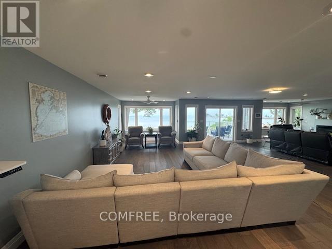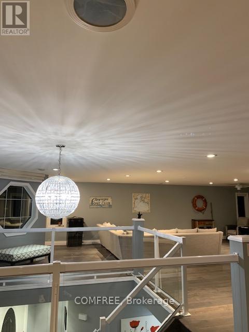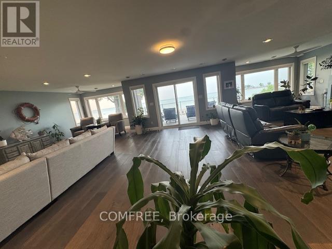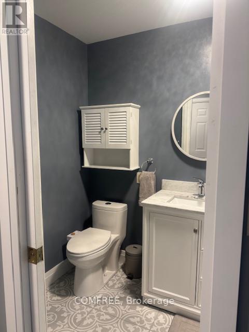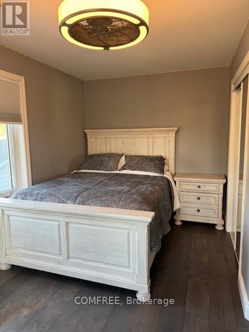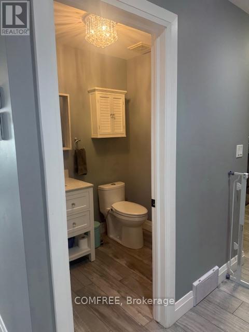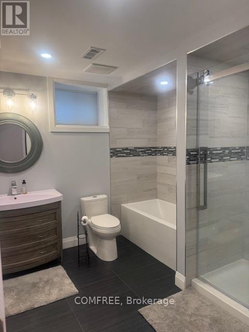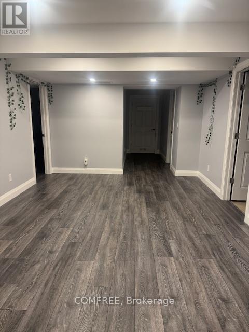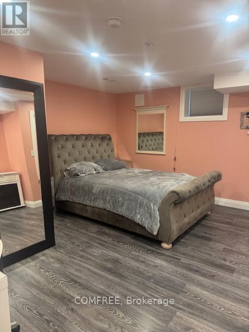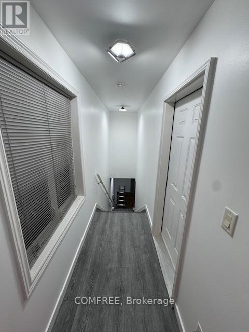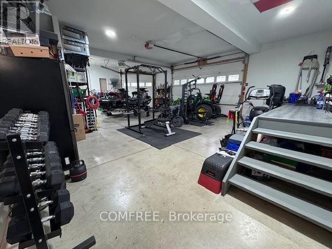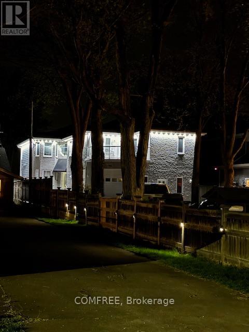1768 Caille Avenue Lakeshore, Ontario N8L 0J5
$2,400,000
Exceptional lakefront property located on Lake Saint Clair offering accessibility, space, and privacy. This 2-storey home with a fully finished basement provides elevator access to all above-ground floors, a heated 3-car garage, and a gated front yard with private sand beach. The main floor features a primary suite with gas fireplace and walk-in closet with custom built-ins. Upper level offers 2 bedrooms and balcony views of both the lake and treed front yard. Lower level includes 2 additional bedrooms, a full bathroom, recreation area. Elevator stops on three levels and has an automated entry door. This home includes a four-season sunroom with panoramic views, glass-railing staircase, and large family room with dual sitting areas. Garage is heated and insulated. The backyard is designed for outdoor enjoyment, with space for loungers and a fire pit. This property falls under riparian rights and has all legal documents confirming ownership to waters edge. (id:19720)
Property Details
| MLS® Number | X12342574 |
| Property Type | Single Family |
| Community Name | Lakeshore |
| Easement | Unknown |
| Features | Wheelchair Access, Carpet Free |
| Parking Space Total | 15 |
| View Type | Direct Water View |
| Water Front Type | Waterfront |
Building
| Bathroom Total | 5 |
| Bedrooms Above Ground | 5 |
| Bedrooms Total | 5 |
| Appliances | Garage Door Opener Remote(s), Central Vacuum, Water Heater - Tankless, Dishwasher, Dryer, Freezer, Microwave, Oven, Hood Fan, Range, Stove, Washer, Window Coverings, Refrigerator |
| Basement Development | Finished |
| Basement Type | N/a (finished) |
| Construction Style Attachment | Detached |
| Cooling Type | Central Air Conditioning |
| Exterior Finish | Brick, Vinyl Siding |
| Fireplace Present | Yes |
| Foundation Type | Concrete |
| Half Bath Total | 2 |
| Heating Fuel | Natural Gas |
| Heating Type | Forced Air |
| Stories Total | 2 |
| Size Interior | 3,500 - 5,000 Ft2 |
| Type | House |
| Utility Water | Municipal Water |
Parking
| Attached Garage | |
| Garage |
Land
| Access Type | Water Access, Marina Docking |
| Acreage | No |
| Sewer | Sanitary Sewer |
| Size Depth | 244 Ft |
| Size Frontage | 50 Ft |
| Size Irregular | 50 X 244 Ft |
| Size Total Text | 50 X 244 Ft |
Rooms
| Level | Type | Length | Width | Dimensions |
|---|---|---|---|---|
| Second Level | Bedroom 2 | 3.66 m | 3.5 m | 3.66 m x 3.5 m |
| Second Level | Bedroom 3 | 5.03 m | 3.05 m | 5.03 m x 3.05 m |
| Basement | Bedroom 4 | 4.57 m | 4.87 m | 4.57 m x 4.87 m |
| Basement | Bedroom 5 | 4.57 m | 4.26 m | 4.57 m x 4.26 m |
| Main Level | Bedroom | 4.26 m | 4.57 m | 4.26 m x 4.57 m |
https://www.realtor.ca/real-estate/28728648/1768-caille-avenue-lakeshore-lakeshore
Contact Us
Contact us for more information
Erin Holowach
Salesperson
151 Yonge Street Unit 1500
Toronto, Ontario M5C 2W7
(877) 297-1188
comfree.com/


