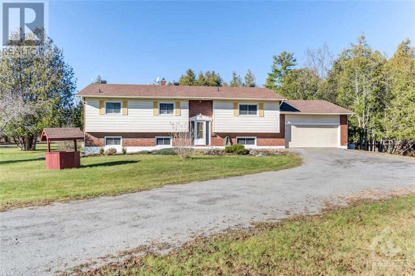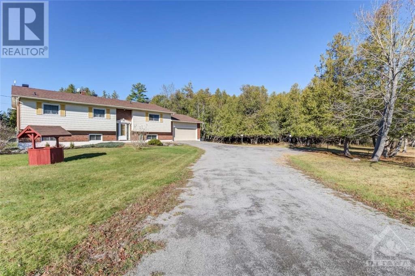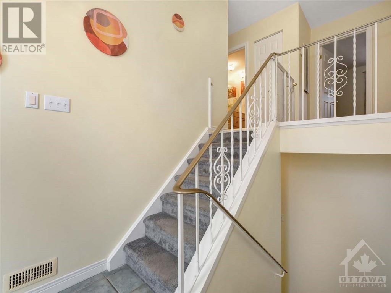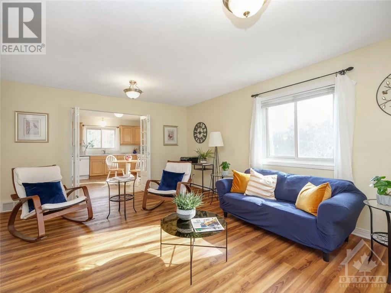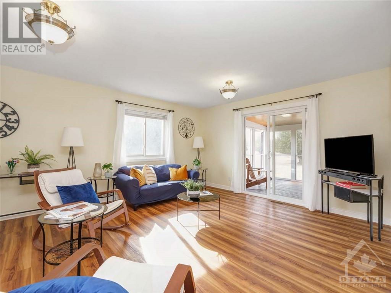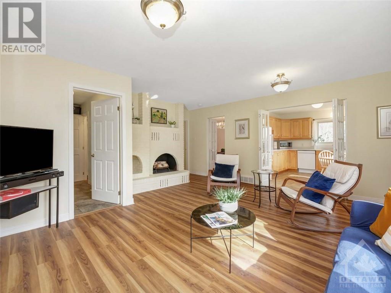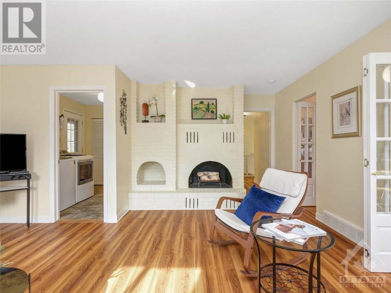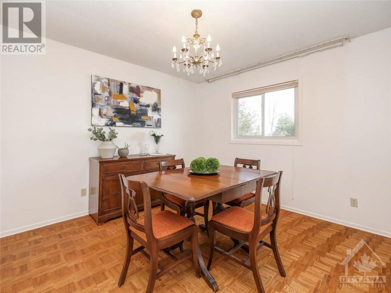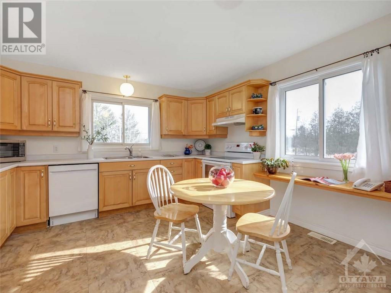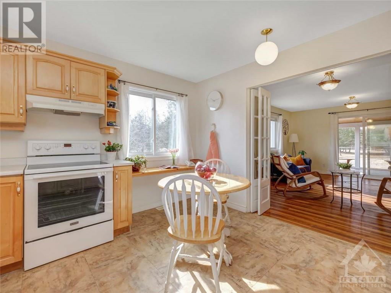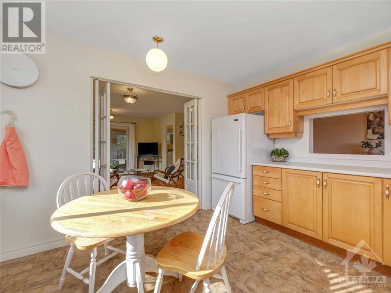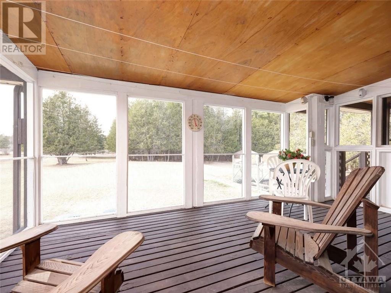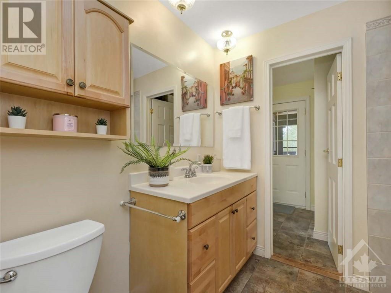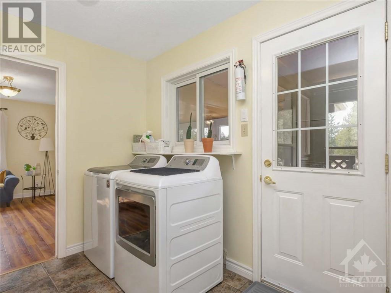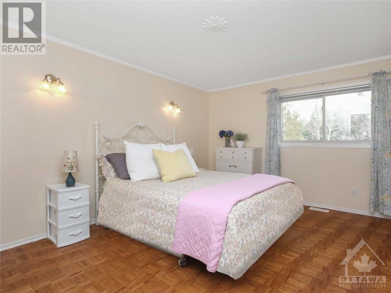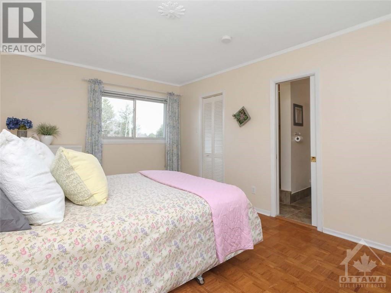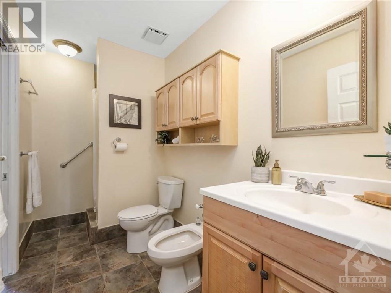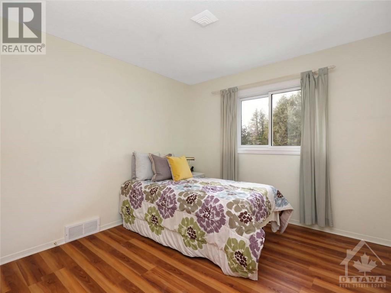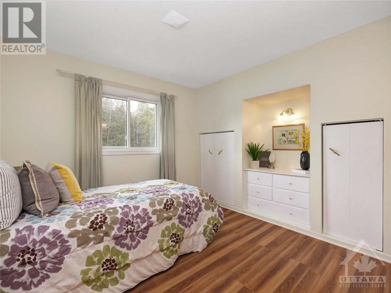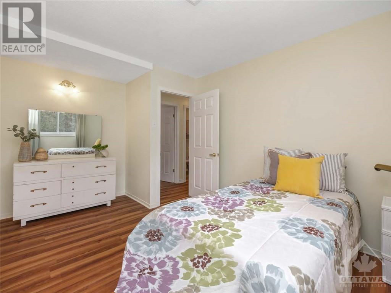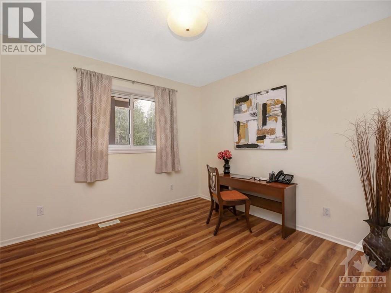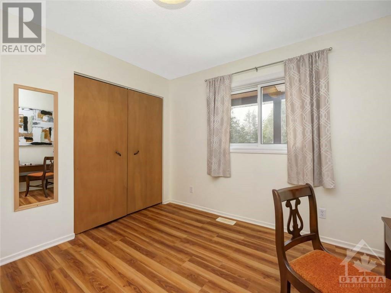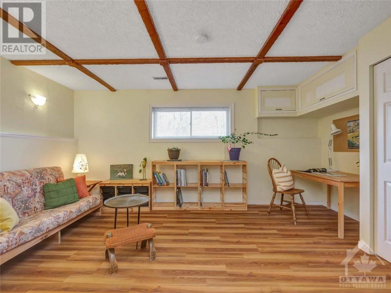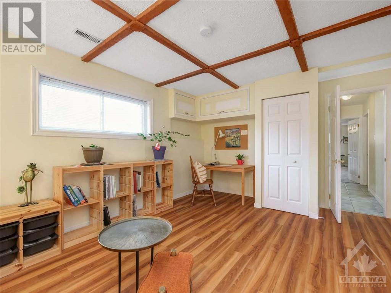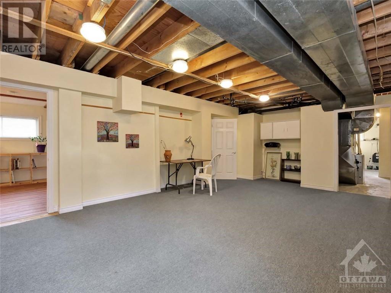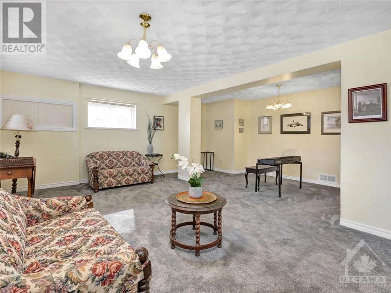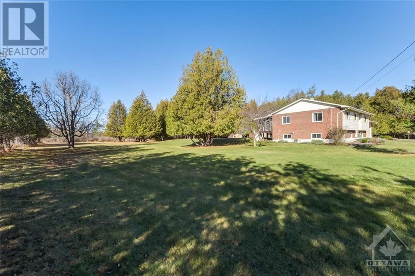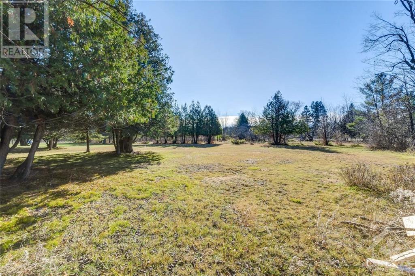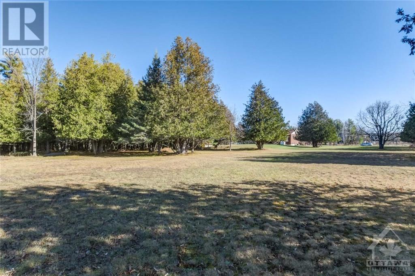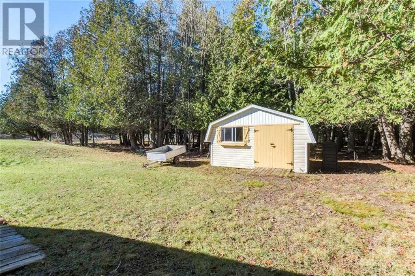179 Wagon Drive Ottawa, Ontario K0A 1T0
$699,900
LOOKING TO ESCAPE THE RAT RACE!! Just a short drive west of Kanata gets you to this lovely well maintained & updated home. Your privacy, peace & quiet are assured with just over 2.5 acres of land. Inside you will find a large living room with easy care floors & patio doors to a nice sized screened porch. Imagine enjoying a beverage, watching the deer & other wildlife saunter by while you let the pressure of the day drift away. Plenty of room for friends & family in the spacious eat in kitchen & formal dining room. The main bath features a walk through to the main floor laundry & access to the back yard. Three good size bedrooms & another full bath complete the upper level. Large windows on the lower level let the natural light stream in. Here you find a huge family room as well as two multi use spaces. Perhaps a home office / 4th bedroom & the huge bonus room for crafts or maybe a gym. Endless possibilities! Direct access to garage from basement. Must see for yourself to appreciate it! (id:19720)
Property Details
| MLS® Number | 1382931 |
| Property Type | Single Family |
| Neigbourhood | Torwood Estates |
| Amenities Near By | Golf Nearby, Water Nearby |
| Communication Type | Internet Access |
| Features | Acreage |
| Parking Space Total | 8 |
| Road Type | Paved Road |
Building
| Bathroom Total | 2 |
| Bedrooms Above Ground | 3 |
| Bedrooms Total | 3 |
| Appliances | Refrigerator, Dishwasher, Dryer, Hood Fan, Stove, Washer |
| Architectural Style | Raised Ranch |
| Basement Development | Finished |
| Basement Type | Full (finished) |
| Constructed Date | 1977 |
| Construction Style Attachment | Detached |
| Cooling Type | Central Air Conditioning |
| Exterior Finish | Brick, Siding |
| Flooring Type | Wall-to-wall Carpet, Mixed Flooring, Laminate, Tile |
| Foundation Type | Poured Concrete |
| Heating Fuel | Propane |
| Heating Type | Forced Air |
| Stories Total | 1 |
| Type | House |
| Utility Water | Drilled Well |
Parking
| Attached Garage |
Land
| Acreage | Yes |
| Land Amenities | Golf Nearby, Water Nearby |
| Sewer | Septic System |
| Size Depth | 398 Ft ,6 In |
| Size Frontage | 253 Ft ,1 In |
| Size Irregular | 253.1 Ft X 398.54 Ft (irregular Lot) |
| Size Total Text | 253.1 Ft X 398.54 Ft (irregular Lot) |
| Zoning Description | Rr3 |
Rooms
| Level | Type | Length | Width | Dimensions |
|---|---|---|---|---|
| Lower Level | Family Room | 16'6" x 12'4" | ||
| Lower Level | Recreation Room | 20'0" x 20'9" | ||
| Lower Level | Games Room | 22'0" x 15'1" | ||
| Lower Level | Storage | 16'8" x 6'8" | ||
| Lower Level | Utility Room | 11'7" x 6'5" | ||
| Main Level | Living Room | 19'3" x 17'0" | ||
| Main Level | Dining Room | 11'9" x 11'3" | ||
| Main Level | Kitchen | 12'10" x 11'8" | ||
| Main Level | Primary Bedroom | 15'3" x 11'4" | ||
| Main Level | 4pc Bathroom | 7'8" x 6'11" | ||
| Main Level | Bedroom | 13'7" x 12'3" | ||
| Main Level | Bedroom | 10'5" x 10'2" | ||
| Main Level | 4pc Bathroom | 10'2" x 5'0" | ||
| Main Level | Mud Room | 11'4" x 6'2" |
https://www.realtor.ca/real-estate/26675107/179-wagon-drive-ottawa-torwood-estates
Interested?
Contact us for more information

Jennifer Chamberlain
Broker of Record
www.ottawa-homes.ca/
747 Silver Seven Road Unit 29
Kanata, Ontario K2V 0H2
(613) 457-5000
(613) 482-9111
www.ottawa-homes.ca/

Stephen Burgoin
Salesperson
www.ottawa-homes.ca/
747 Silver Seven Road Unit 29
Kanata, Ontario K2V 0H2
(613) 457-5000
(613) 482-9111
www.ottawa-homes.ca/


