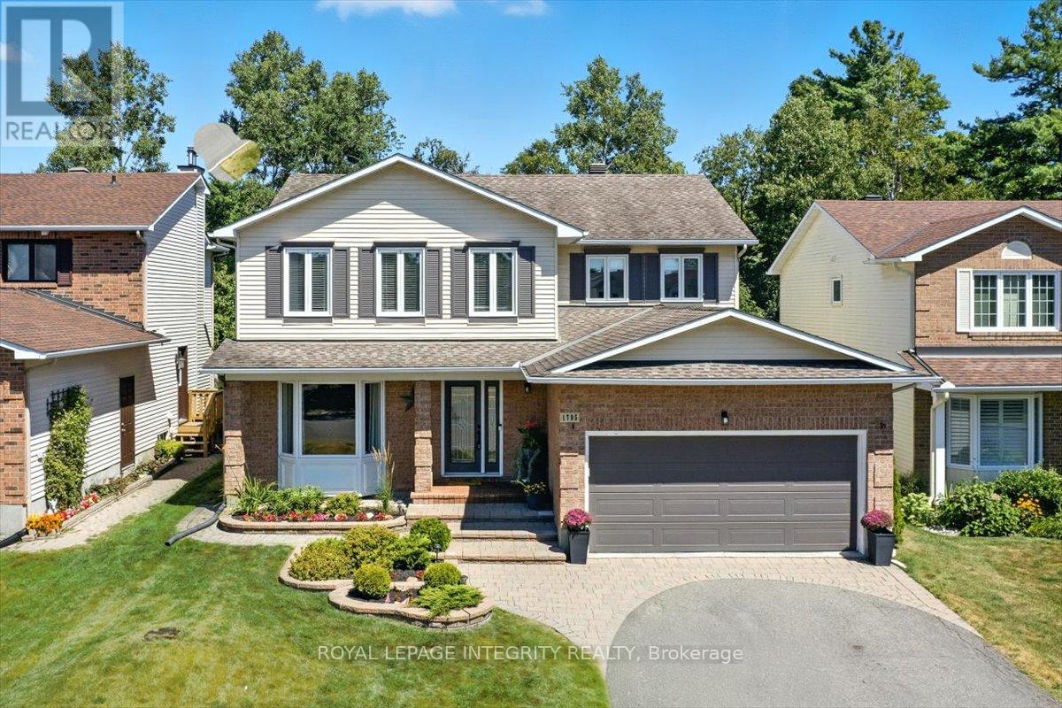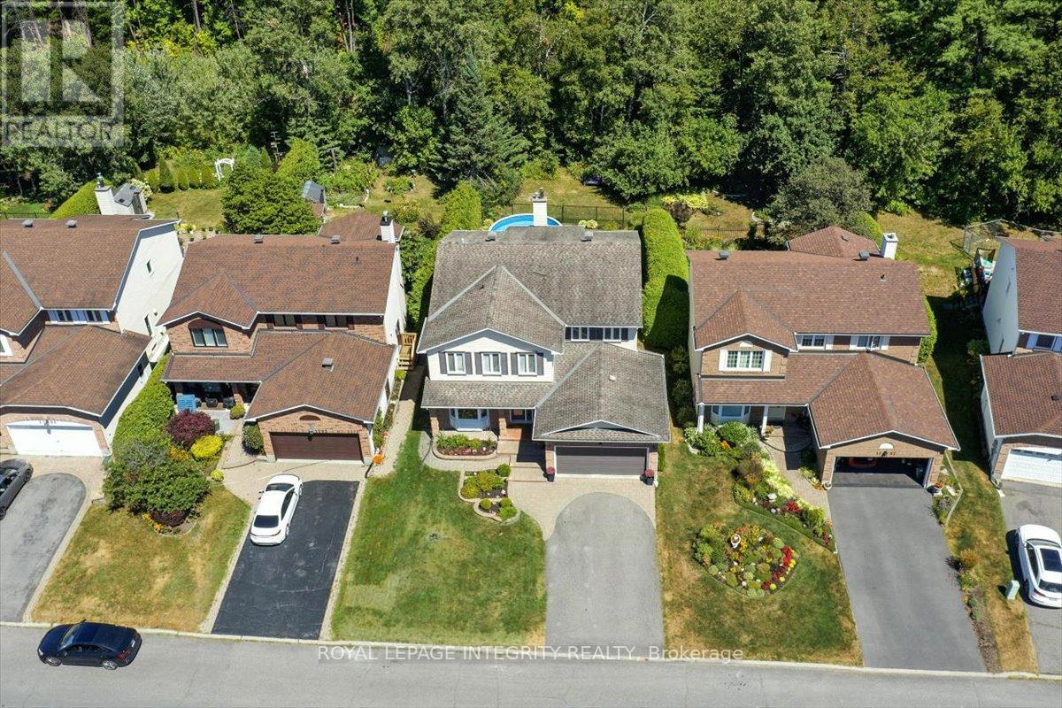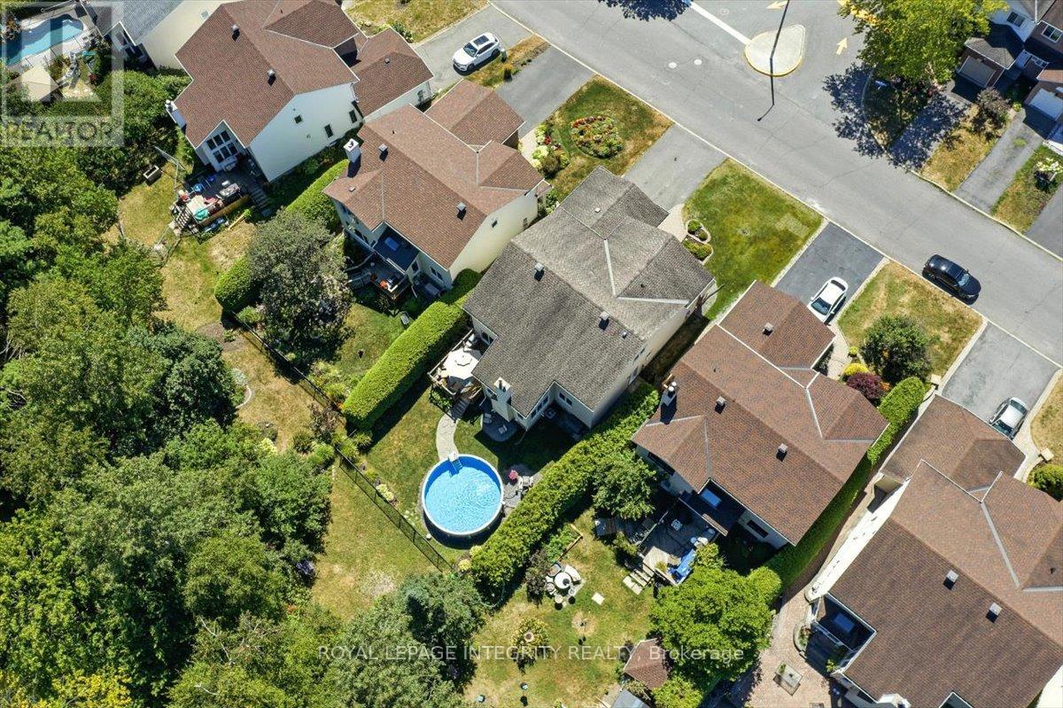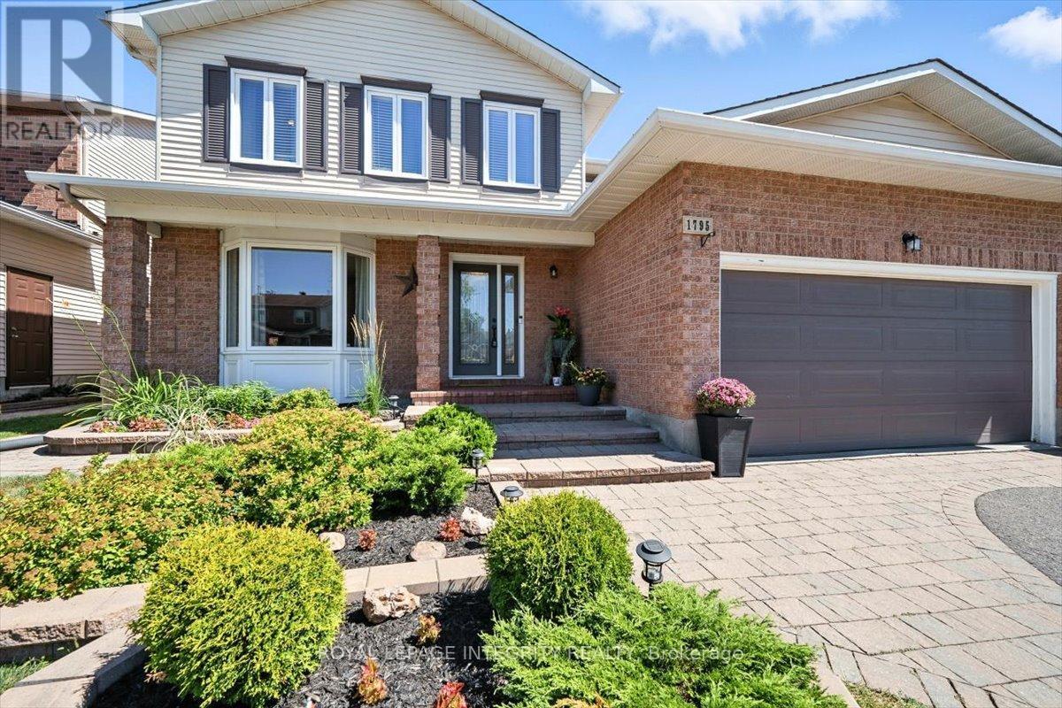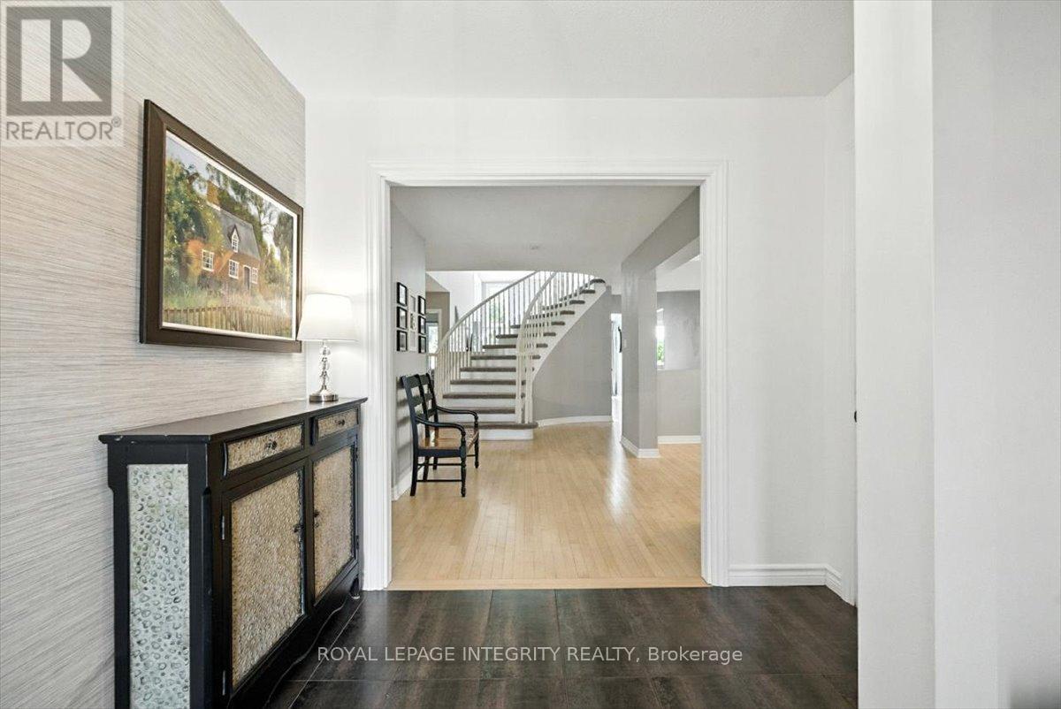1795 Turnberry Road Ottawa, Ontario K1E 3V1
$1,049,900
Beautifully updated home offering approximately 2,800 sq. ft. of living space plus a finished basement, with no rear neighbours and backing onto the Bilberry Creek Ravine! Ideally located near schools, parks, and amenities, this executive 4-bedroom, 3-bathroom property is perfect for those seeking both space, peaceful living and comfort. The driveway fits four vehicles and leads to a welcoming foyer with access to the double attached garage and a striking curved staircase. Hardwood floors flow through the main level, featuring a bright formal living room, a spacious dining room connected to the renovated kitchen with abundant cabinetry, 24"x24" tile flooring, open shelving, updated appliances, and patio doors opening to a fully fenced backyard with deck, above-ground pool, and serene ravine views. The impressive family room boasts a two-storey wall of windows, vaulted ceilings, and a gas fireplace. A main floor office, powder room, and mudroom complete this level. Upstairs, the hardwood continues, leading to the primary suite with a walk-in closet and a beautifully updated 5-piece ensuite with soaker tub, glass shower, and dual vanity. Three additional bedrooms and a full bathroom offer plenty of room for the family. The finished basement provides a large, versatile recreation room, a spacious laundry area with utility tub as well as access to a 3-piece bathroom, and generous storage. Enjoy a private setting with nature at your back, just minutes from every convenience. (id:19720)
Property Details
| MLS® Number | X12349885 |
| Property Type | Single Family |
| Community Name | 1104 - Queenswood Heights South |
| Equipment Type | Water Heater, Water Heater - Tankless |
| Features | Carpet Free |
| Parking Space Total | 6 |
| Pool Type | Above Ground Pool |
| Rental Equipment Type | Water Heater, Water Heater - Tankless |
| Structure | Deck |
Building
| Bathroom Total | 4 |
| Bedrooms Above Ground | 4 |
| Bedrooms Total | 4 |
| Age | 31 To 50 Years |
| Amenities | Fireplace(s) |
| Appliances | Central Vacuum, Water Heater - Tankless, Water Treatment, Dishwasher, Garage Door Opener, Hood Fan, Microwave, Stove, Window Coverings, Refrigerator |
| Basement Development | Finished |
| Basement Type | Full (finished) |
| Construction Style Attachment | Detached |
| Cooling Type | Central Air Conditioning |
| Exterior Finish | Vinyl Siding, Brick |
| Fireplace Present | Yes |
| Fireplace Total | 1 |
| Foundation Type | Poured Concrete |
| Half Bath Total | 1 |
| Heating Fuel | Natural Gas |
| Heating Type | Forced Air |
| Stories Total | 2 |
| Size Interior | 2,500 - 3,000 Ft2 |
| Type | House |
| Utility Water | Municipal Water |
Parking
| Attached Garage | |
| Garage | |
| Inside Entry |
Land
| Acreage | No |
| Landscape Features | Landscaped |
| Sewer | Sanitary Sewer |
| Size Depth | 106 Ft ,7 In |
| Size Frontage | 49 Ft ,2 In |
| Size Irregular | 49.2 X 106.6 Ft |
| Size Total Text | 49.2 X 106.6 Ft |
https://www.realtor.ca/real-estate/28744688/1795-turnberry-road-ottawa-1104-queenswood-heights-south
Contact Us
Contact us for more information

Mathieu Gignac
Salesperson
2148 Carling Ave., Unit 6
Ottawa, Ontario K2A 1H1
(613) 829-1818
royallepageintegrity.ca/


