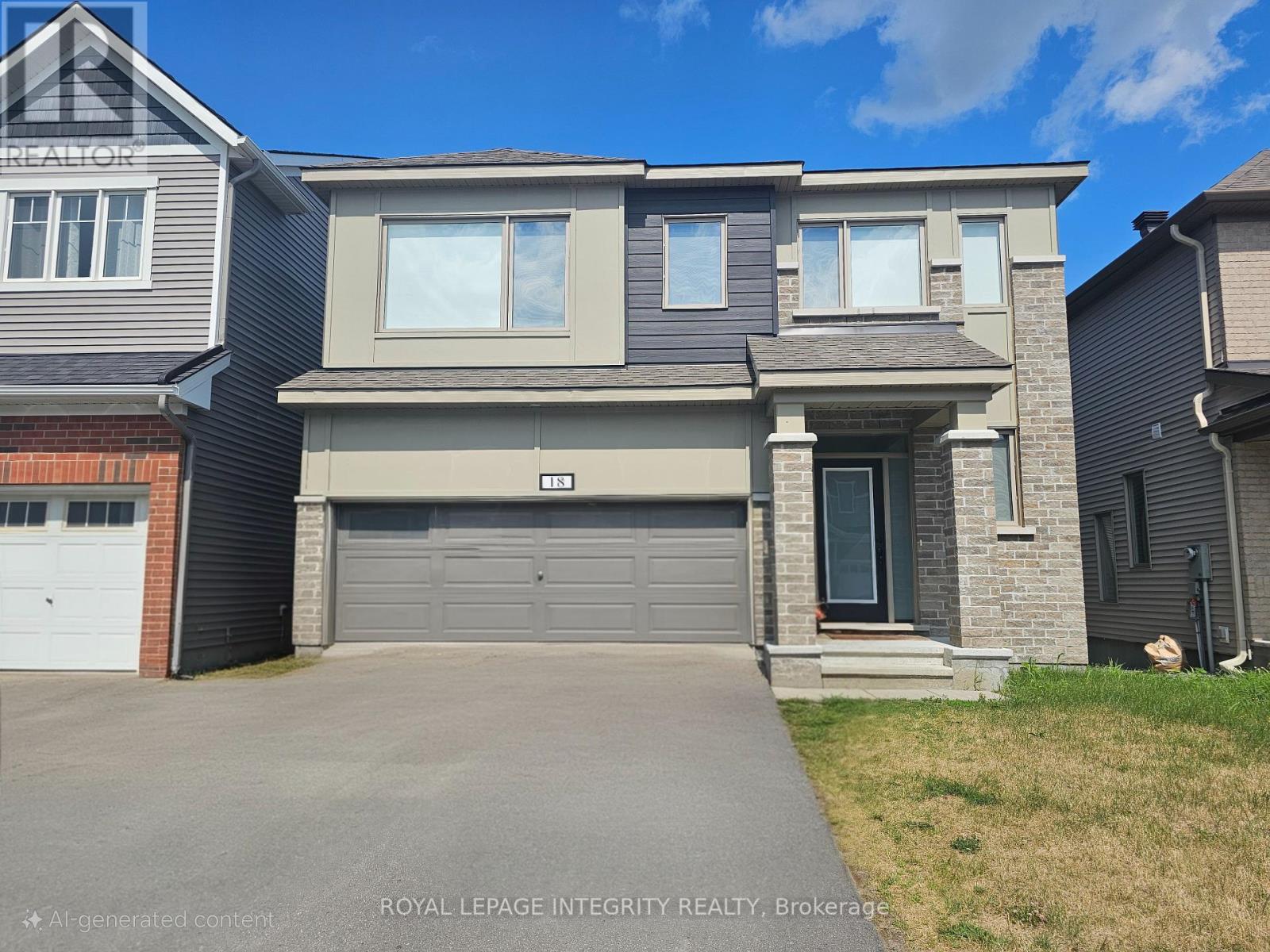18 Racemose Street Ottawa, Ontario K2J 6Z8
$3,200 Monthly
Nestled in the heart of the family-friendly Half Moon Bay neighborhood, this thoughtfully designed home features 4 spacious bedrooms and 3.5 bathrooms, including a Jack & Jill setup, across more than 2,700 sq. ft. living space. The main floor offers an open-concept layout with a separate den, generous living and dining areas, and a well-appointed mudroom with plenty of storage. The gourmet kitchen is a true centerpiece, showcasing white cabinetry, stainless steel appliances, a large island, ideal for preparing meals and entertaining guests. Upstairs, the primary suite provides a private retreat complete with a 5-piece Ensuite and walk-in closet. Bedrooms 2 and 3 share a well-designed Jack & Jill bathroom, while Bedroom 4 enjoys its own private Ensuite ideal for guests, in-laws, or older children. A conveniently located laundry room is situated near all bedrooms for added ease. Located near public transit, beautiful parks, and top-rated schools, this home delivers the perfect blend of comfort and convenience. Available from September 15th. Rental application form, recent Credit Report from Equifax, Letter of Employment & 3 latest pay stubs and IDs are required. (id:19720)
Property Details
| MLS® Number | X12315881 |
| Property Type | Single Family |
| Community Name | 7711 - Barrhaven - Half Moon Bay |
| Parking Space Total | 4 |
Building
| Bathroom Total | 4 |
| Bedrooms Above Ground | 4 |
| Bedrooms Total | 4 |
| Amenities | Fireplace(s) |
| Appliances | Garage Door Opener Remote(s), Dishwasher, Dryer, Hood Fan, Stove, Washer, Refrigerator |
| Basement Development | Unfinished |
| Basement Type | N/a (unfinished) |
| Construction Style Attachment | Detached |
| Cooling Type | Central Air Conditioning |
| Exterior Finish | Brick, Vinyl Siding |
| Fireplace Present | Yes |
| Fireplace Total | 1 |
| Foundation Type | Concrete |
| Half Bath Total | 1 |
| Heating Fuel | Natural Gas |
| Heating Type | Forced Air |
| Stories Total | 2 |
| Size Interior | 2,500 - 3,000 Ft2 |
| Type | House |
| Utility Water | Municipal Water |
Parking
| Attached Garage | |
| Garage |
Land
| Acreage | No |
| Sewer | Sanitary Sewer |
| Size Depth | 88 Ft ,7 In |
| Size Frontage | 36 Ft ,1 In |
| Size Irregular | 36.1 X 88.6 Ft |
| Size Total Text | 36.1 X 88.6 Ft |
Rooms
| Level | Type | Length | Width | Dimensions |
|---|---|---|---|---|
| Second Level | Primary Bedroom | 4.34 m | 4.24 m | 4.34 m x 4.24 m |
| Second Level | Bedroom 2 | 3.65 m | 3.07 m | 3.65 m x 3.07 m |
| Second Level | Bedroom 3 | 4.26 m | 3.35 m | 4.26 m x 3.35 m |
| Second Level | Bedroom 4 | 4.36 m | 3.5 m | 4.36 m x 3.5 m |
| Main Level | Den | 3.2 m | 3.14 m | 3.2 m x 3.14 m |
| Main Level | Living Room | 4.87 m | 4.26 m | 4.87 m x 4.26 m |
| Main Level | Dining Room | 4.87 m | 3.12 m | 4.87 m x 3.12 m |
| Main Level | Kitchen | 3.75 m | 2.54 m | 3.75 m x 2.54 m |
https://www.realtor.ca/real-estate/28671531/18-racemose-street-ottawa-7711-barrhaven-half-moon-bay
Contact Us
Contact us for more information

Lily Hu
Salesperson
2148 Carling Ave., Unit 6
Ottawa, Ontario K2A 1H1
(613) 829-1818
royallepageintegrity.ca/

Dan Li
Salesperson
lilyhuteam.com/
2148 Carling Ave., Unit 6
Ottawa, Ontario K2A 1H1
(613) 829-1818
royallepageintegrity.ca/




































