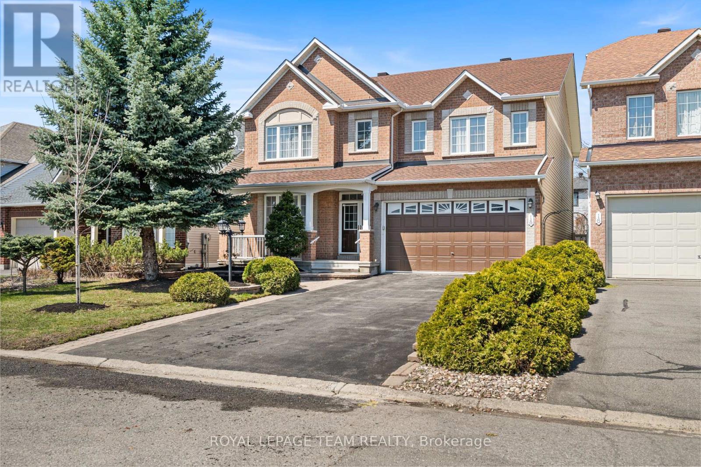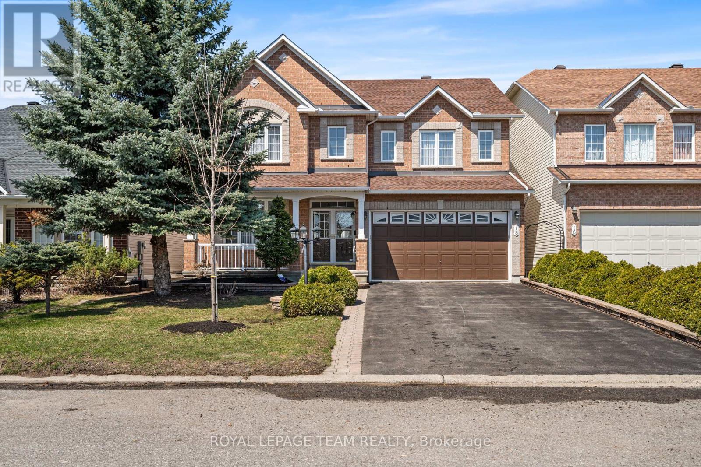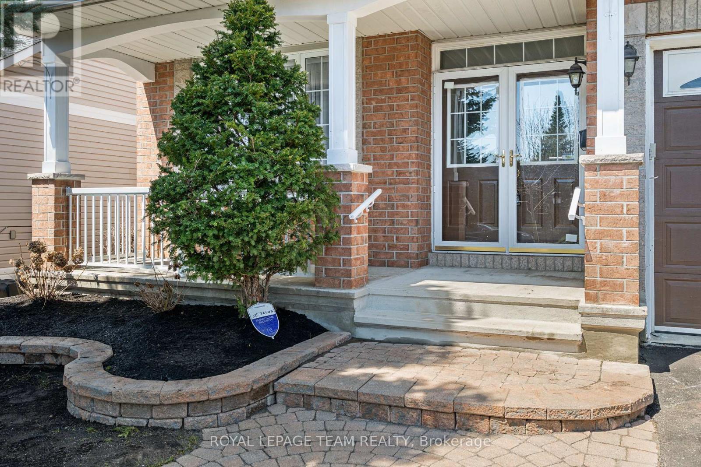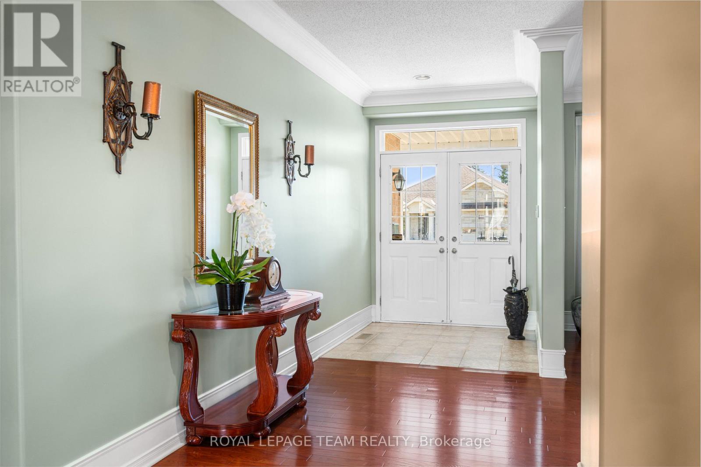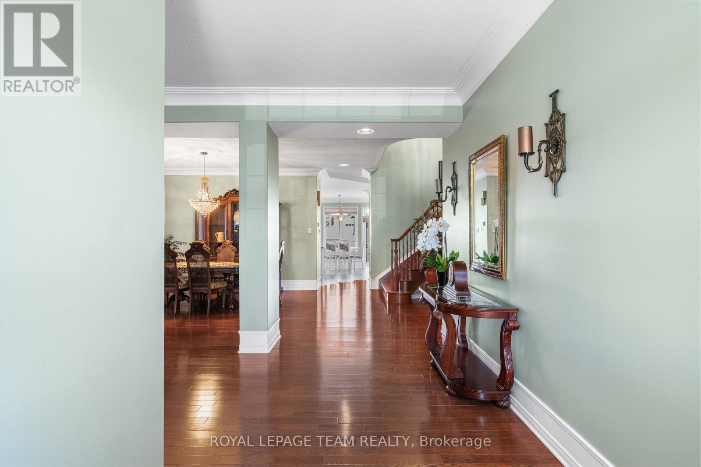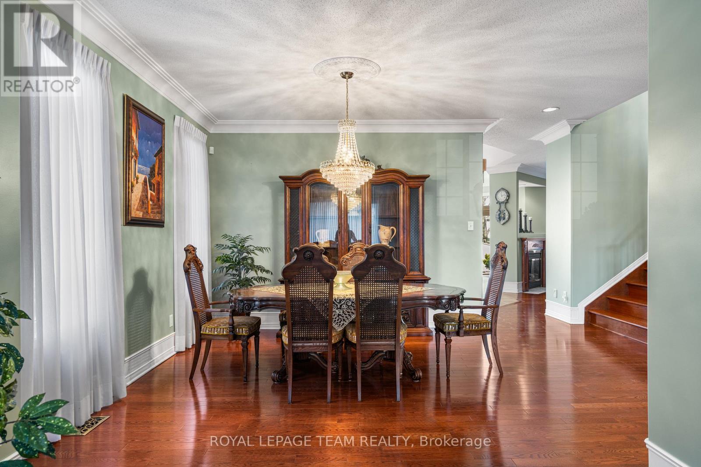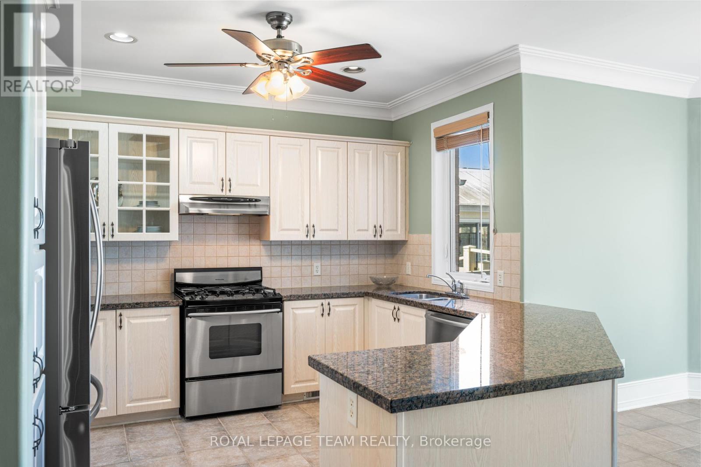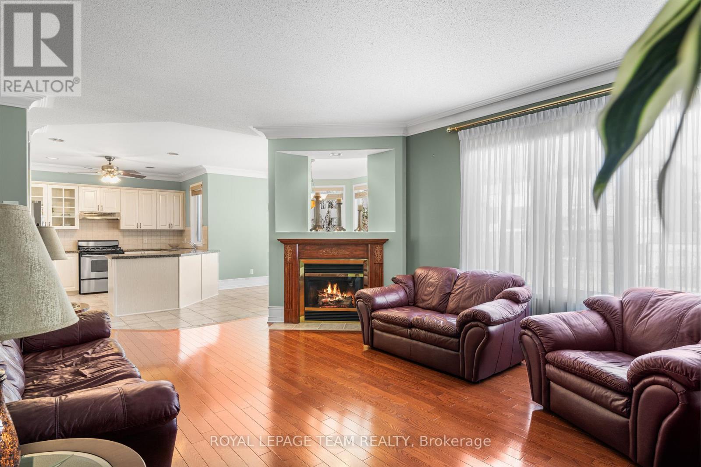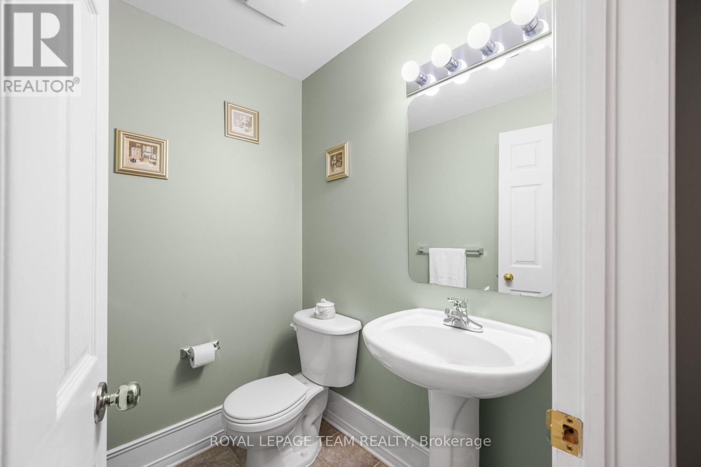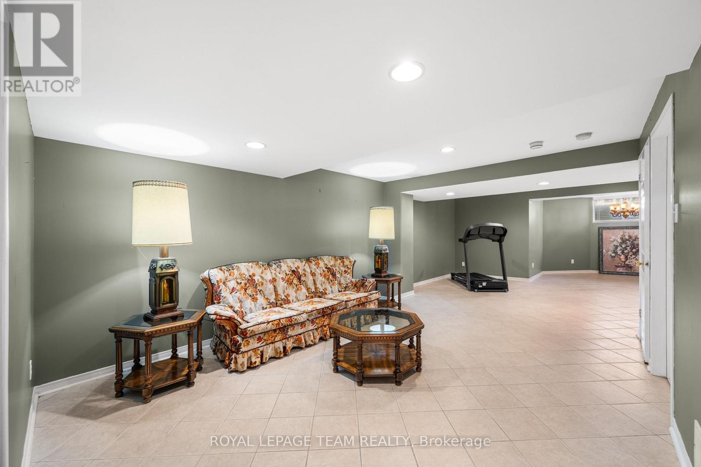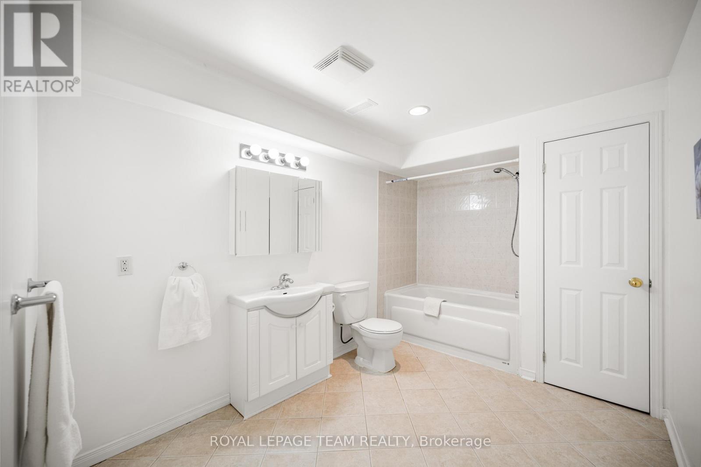18 Tierney Drive Ottawa, Ontario K2J 4W2
$1,224,999
Welcome to 18 Tierney Drive with over 3,850 sq.ft. of finished space. Beautifully maintained 4-bedroom home in the heart of Barrhaven, a vibrant, family-friendly community known for its top-rated schools, parks, and convenient access to shopping, dining, and transit.This thoughtfully designed Minto Naismith Model (Elevation 'K') offers generous living space for the whole family. The primary suite features a large walk-in closet, a 5-piece ensuite, and a cozy sitting area your perfect private retreat. A second bedroom also includes its own 4-piece ensuite and walk-in closet, while a third bedroom is equipped with a walk-in as well, ideal for growing families or those needing flexible space.On the main level, hardwood flooring flows through an open-concept layout anchored by a welcoming gas fireplace. A spacious laundry room and double garage add everyday functionality. Recent updates include a new furnace (2019) and roof (2020), offering peace of mind and added value.The fully finished basement features a second kitchen, 4-piece bathroom, and a cold room/cantina ideal for extended family living or entertaining on a larger scale. Outside, the landscaped yard offers great potential for outdoor living and your personal touch.Lovingly maintained and move-in ready, this home also presents a fantastic opportunity for cosmetic updates to suit your style all in a prime location on a quiet street with solid construction and room to grow. iGUIDE virtual tour and floor plans available. As per Form 244, please allow 24 hours irrevocable on all offers. (id:19720)
Property Details
| MLS® Number | X12104245 |
| Property Type | Single Family |
| Community Name | 7706 - Barrhaven - Longfields |
| Amenities Near By | Park, Public Transit |
| Parking Space Total | 6 |
| Structure | Porch, Shed |
Building
| Bathroom Total | 5 |
| Bedrooms Above Ground | 4 |
| Bedrooms Total | 4 |
| Age | 16 To 30 Years |
| Amenities | Fireplace(s) |
| Appliances | Garage Door Opener Remote(s), Central Vacuum, Blinds, Dishwasher, Dryer, Microwave, Two Stoves, Washer, Window Coverings, Two Refrigerators |
| Basement Development | Finished |
| Basement Type | N/a (finished) |
| Construction Style Attachment | Detached |
| Cooling Type | Central Air Conditioning |
| Exterior Finish | Brick, Vinyl Siding |
| Fire Protection | Alarm System |
| Fireplace Present | Yes |
| Flooring Type | Ceramic, Hardwood |
| Foundation Type | Poured Concrete |
| Half Bath Total | 1 |
| Heating Fuel | Natural Gas |
| Heating Type | Forced Air |
| Stories Total | 2 |
| Size Interior | 3,000 - 3,500 Ft2 |
| Type | House |
| Utility Water | Municipal Water |
Parking
| Attached Garage | |
| Garage |
Land
| Acreage | No |
| Fence Type | Fully Fenced, Fenced Yard |
| Land Amenities | Park, Public Transit |
| Sewer | Sanitary Sewer |
| Size Depth | 146 Ft ,6 In |
| Size Frontage | 44 Ft |
| Size Irregular | 44 X 146.5 Ft |
| Size Total Text | 44 X 146.5 Ft |
Rooms
| Level | Type | Length | Width | Dimensions |
|---|---|---|---|---|
| Second Level | Bedroom 2 | 4.5 m | 3.87 m | 4.5 m x 3.87 m |
| Second Level | Bedroom 3 | 4.6 m | 3.49 m | 4.6 m x 3.49 m |
| Second Level | Bedroom 4 | 5.82 m | 3.86 m | 5.82 m x 3.86 m |
| Second Level | Bathroom | 2.89 m | 1.51 m | 2.89 m x 1.51 m |
| Second Level | Bathroom | 3.96 m | 2.45 m | 3.96 m x 2.45 m |
| Second Level | Primary Bedroom | 6.69 m | 9.12 m | 6.69 m x 9.12 m |
| Second Level | Bathroom | 3.43 m | 2.86 m | 3.43 m x 2.86 m |
| Lower Level | Recreational, Games Room | 11.3 m | 5.81 m | 11.3 m x 5.81 m |
| Lower Level | Kitchen | 4.73 m | 3.38 m | 4.73 m x 3.38 m |
| Lower Level | Bathroom | 3.72 m | 2.42 m | 3.72 m x 2.42 m |
| Lower Level | Utility Room | 6.88 m | 5.87 m | 6.88 m x 5.87 m |
| Lower Level | Cold Room | 4.13 m | 2.79 m | 4.13 m x 2.79 m |
| Main Level | Foyer | 2.01 m | 1 m | 2.01 m x 1 m |
| Main Level | Living Room | 5.57 m | 5.01 m | 5.57 m x 5.01 m |
| Main Level | Dining Room | 5.08 m | 4.58 m | 5.08 m x 4.58 m |
| Main Level | Kitchen | 5.12 m | 3.6 m | 5.12 m x 3.6 m |
| Main Level | Family Room | 7.34 m | 4.7 m | 7.34 m x 4.7 m |
| Main Level | Eating Area | 4.05 m | 2.99 m | 4.05 m x 2.99 m |
| Main Level | Bathroom | 1.68 m | 1.43 m | 1.68 m x 1.43 m |
| Main Level | Laundry Room | 1.65 m | 1.65 m | 1.65 m x 1.65 m |
https://www.realtor.ca/real-estate/28215682/18-tierney-drive-ottawa-7706-barrhaven-longfields
Contact Us
Contact us for more information

Luigi Aiello
Salesperson
laottawa.com/
www.facebook.com/Luigi-Aiello-LA-Ottawa-378995412932590/
ca.linkedin.com/in/luigi-aiello-62363a24
384 Richmond Road
Ottawa, Ontario K2A 0E8
(613) 729-9090
(613) 729-9094
www.teamrealty.ca/

Kim Lynne Aiello
Salesperson
www.facebook.com/
ca.linkedin.com/
www.instagram.com/la.ottawa/?hl=en
384 Richmond Road
Ottawa, Ontario K2A 0E8
(613) 729-9090
(613) 729-9094
www.teamrealty.ca/


