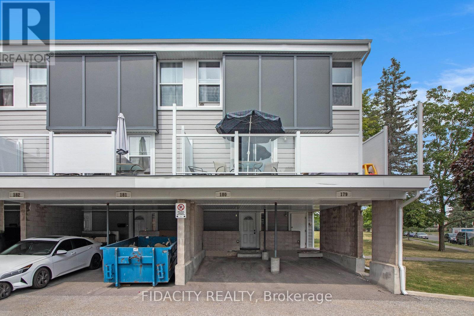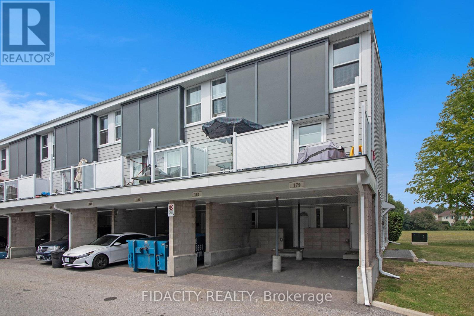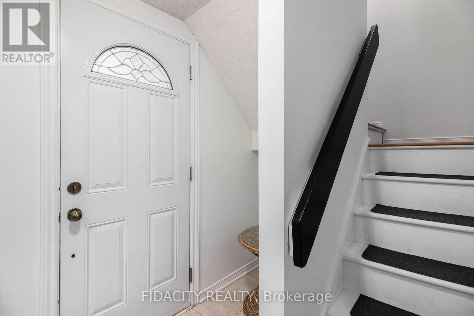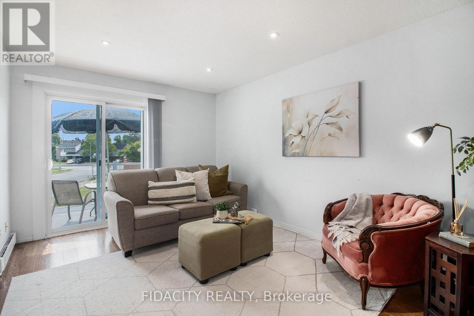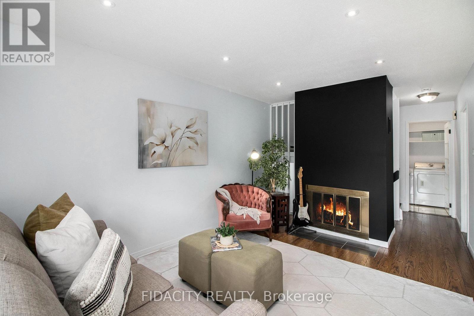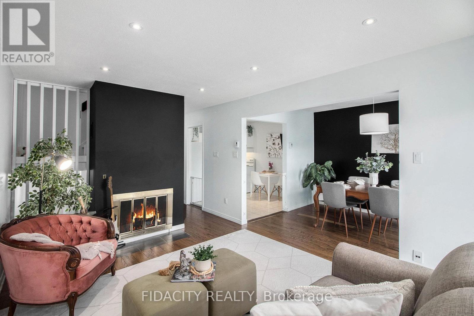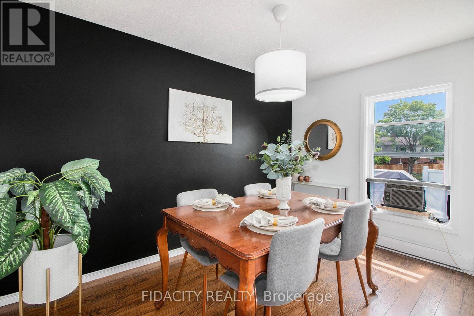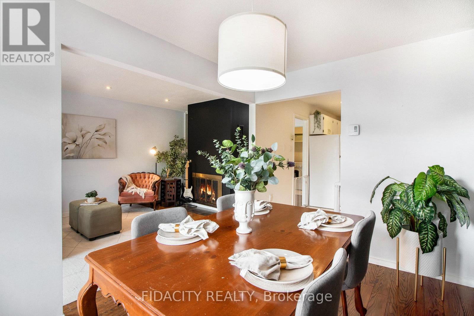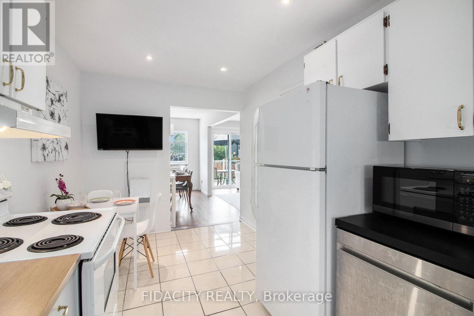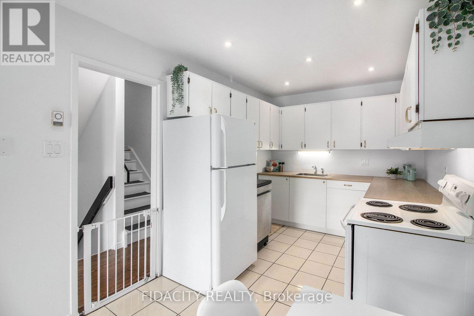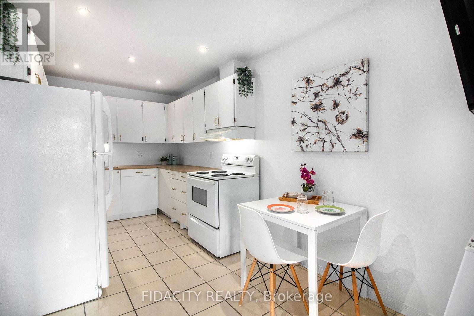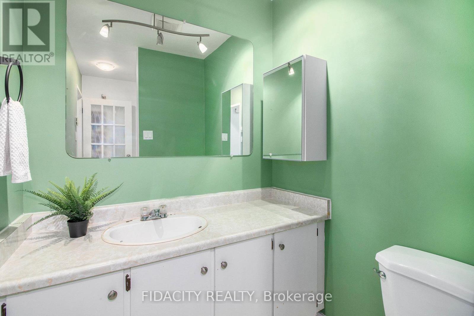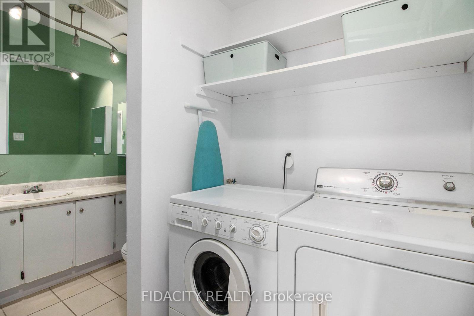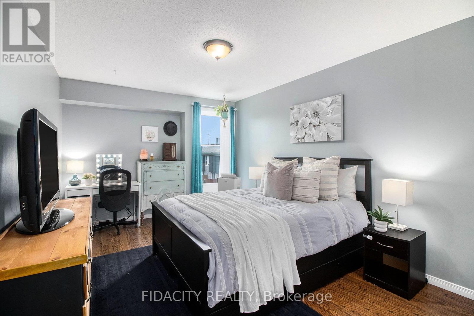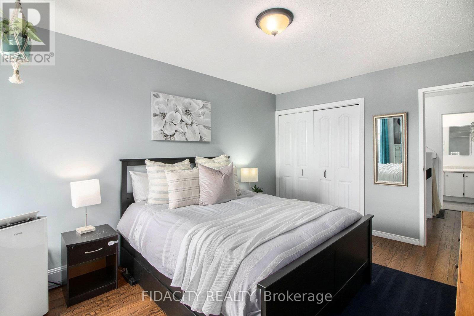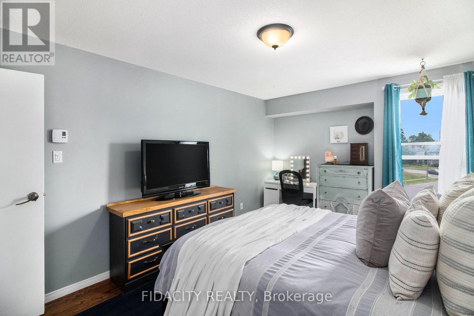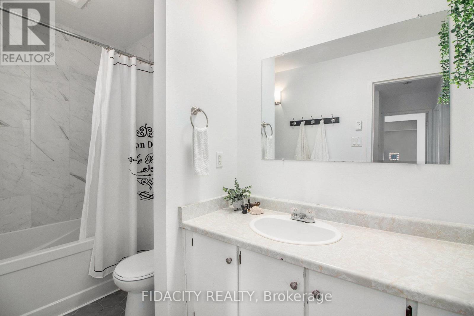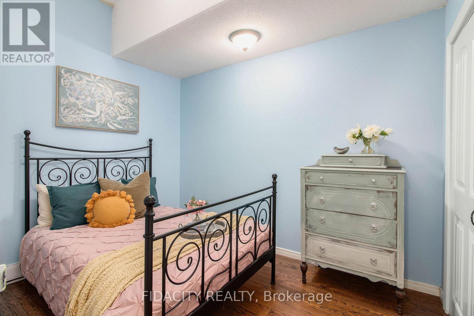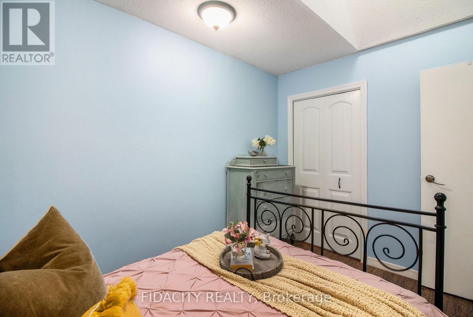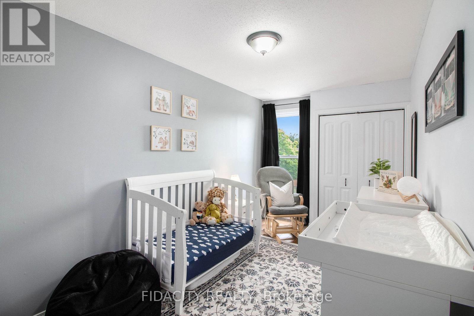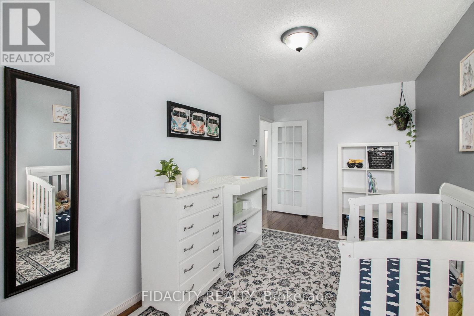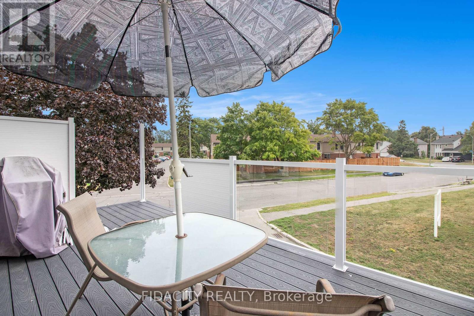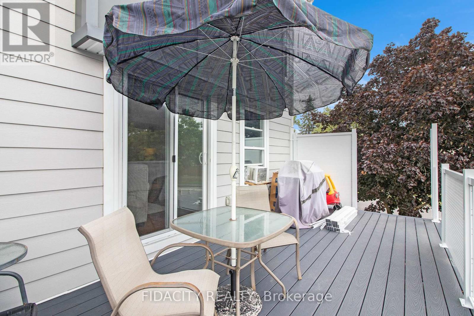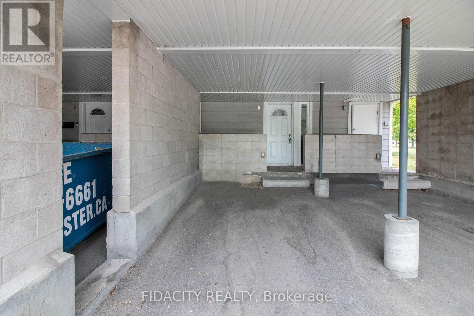180 - 825 Cahill Drive W Ottawa, Ontario K1V 9N8
$324,900Maintenance, Insurance, Water, Parking
$680 Monthly
Maintenance, Insurance, Water, Parking
$680 MonthlyWelcome to 825 Cahill Drive an affordable space in an unbeatable location! This bright and roomy 3-bedroom condo has all the space you have been looking for with the bonus of covered parking. The main level offers a generous layout with a full living room, dining area, eat-in kitchen and your own private balcony. Upstairs, you will find 3 spacious bedrooms and a fully renovated bathroom with modern finishes. Whether you're starting out, growing your family, or just want low-maintenance living in a great community, this one checks a lot of boxes.Tucked into a family-friendly neighbourhood with parks, schools, and transit all nearby, you are minutes from South Keys, the Greenboro LRT, grocery stores, and all the essentials.Condo fees include water and give you peace of mind with exterior maintenance taken care of. (id:19720)
Property Details
| MLS® Number | X12318565 |
| Property Type | Single Family |
| Community Name | 4805 - Hunt Club |
| Community Features | Pet Restrictions |
| Equipment Type | Water Heater |
| Features | Balcony, In Suite Laundry |
| Parking Space Total | 1 |
| Rental Equipment Type | Water Heater |
Building
| Bathroom Total | 2 |
| Bedrooms Above Ground | 3 |
| Bedrooms Total | 3 |
| Appliances | Dishwasher, Dryer, Hood Fan, Stove, Washer, Refrigerator |
| Cooling Type | Window Air Conditioner |
| Exterior Finish | Stucco |
| Fireplace Present | Yes |
| Half Bath Total | 1 |
| Heating Fuel | Electric |
| Heating Type | Baseboard Heaters |
| Size Interior | 1,000 - 1,199 Ft2 |
| Type | Row / Townhouse |
Parking
| Carport | |
| Garage |
Land
| Acreage | No |
Rooms
| Level | Type | Length | Width | Dimensions |
|---|---|---|---|---|
| Second Level | Bedroom | 2.34 m | 4.97 m | 2.34 m x 4.97 m |
| Second Level | Bedroom 2 | 2.34 m | 3.28 m | 2.34 m x 3.28 m |
| Second Level | Primary Bedroom | 3.38 m | 4.62 m | 3.38 m x 4.62 m |
| Main Level | Living Room | 3.28 m | 4.9 m | 3.28 m x 4.9 m |
| Main Level | Dining Room | 2.54 m | 3.76 m | 2.54 m x 3.76 m |
| Main Level | Kitchen | 2.44 m | 4.96 m | 2.44 m x 4.96 m |
https://www.realtor.ca/real-estate/28677514/180-825-cahill-drive-w-ottawa-4805-hunt-club
Contact Us
Contact us for more information

Brittany Brown
Broker
www.bteamottawa.com/
1000 Innovation Drive
Ottawa, Ontario K2K 3E7
(613) 282-7653
ontario.fidacityrealty.com/


