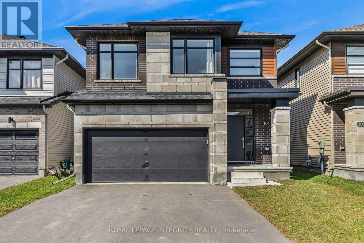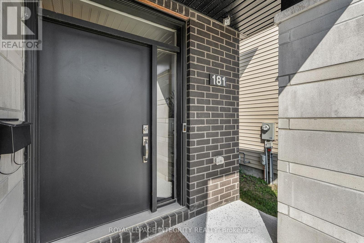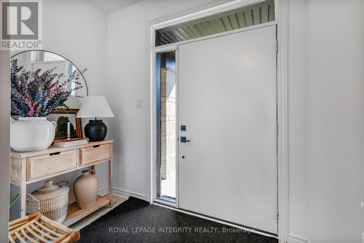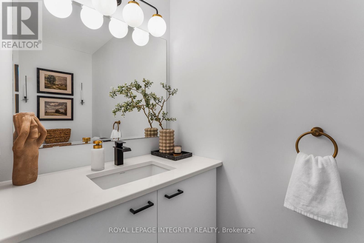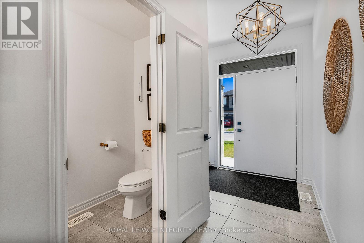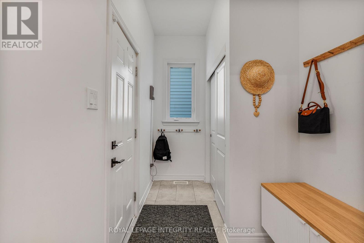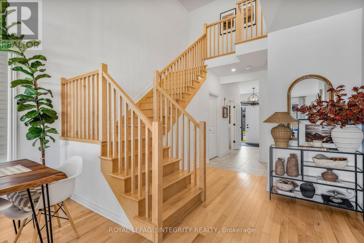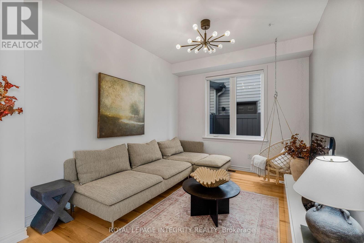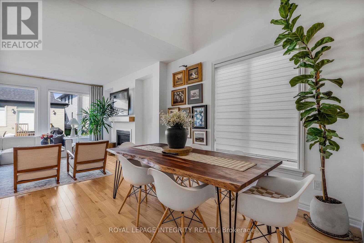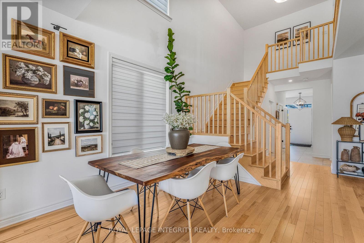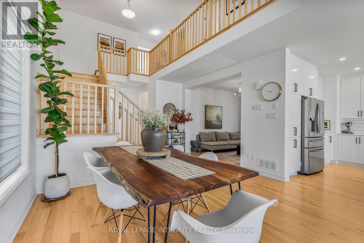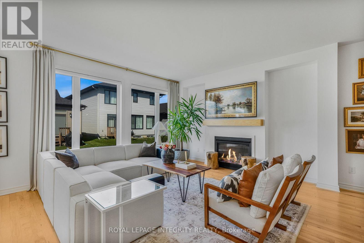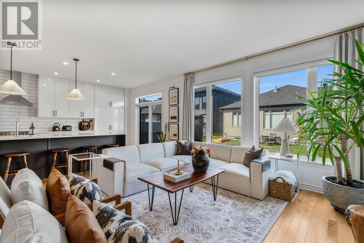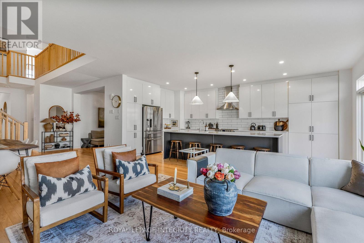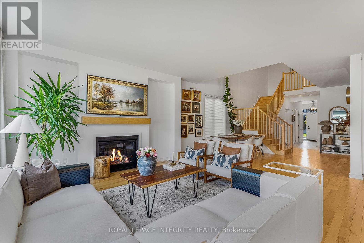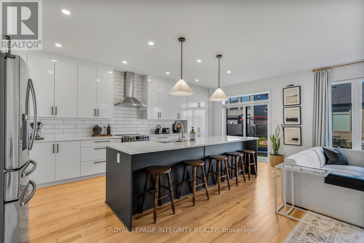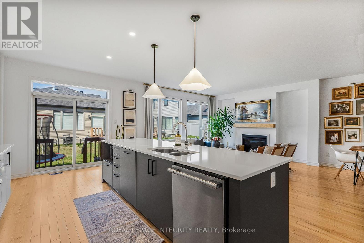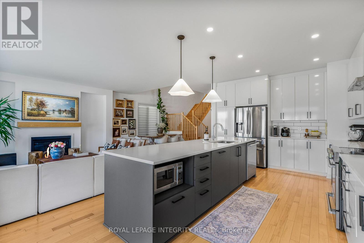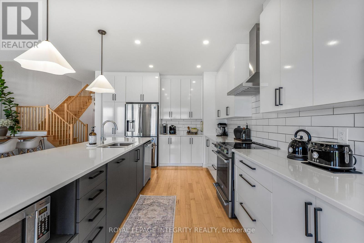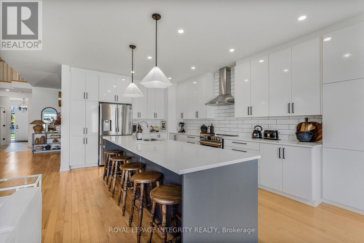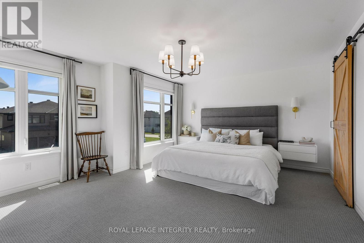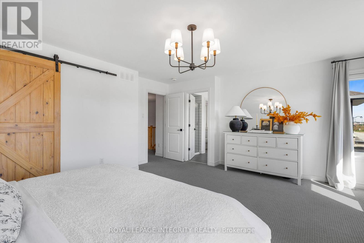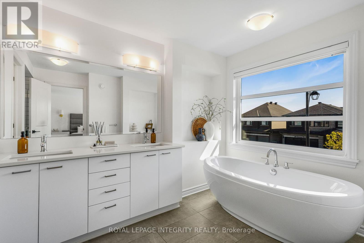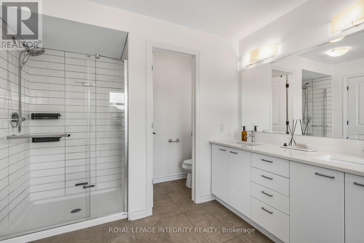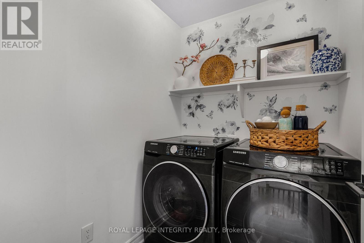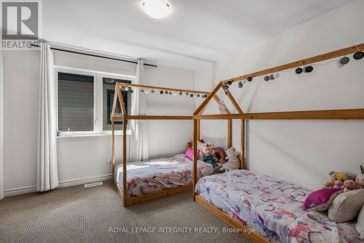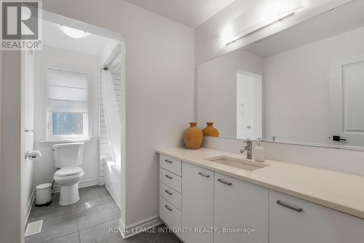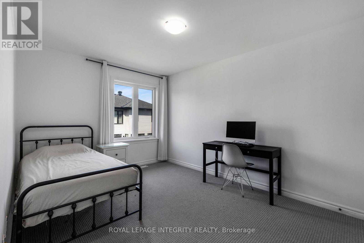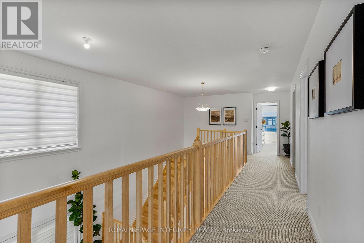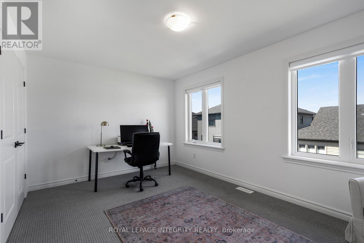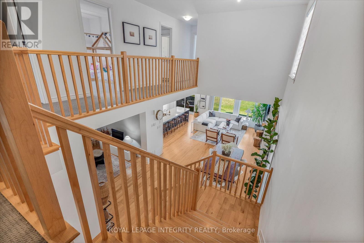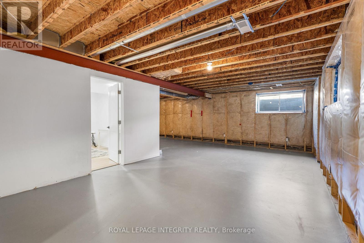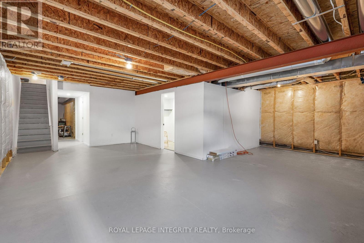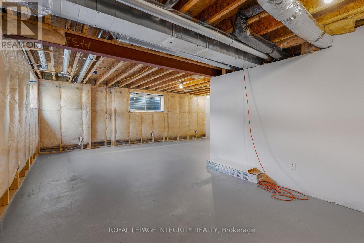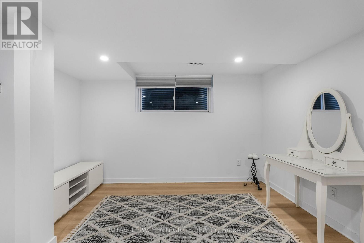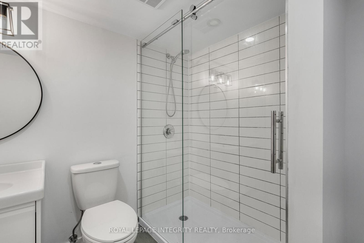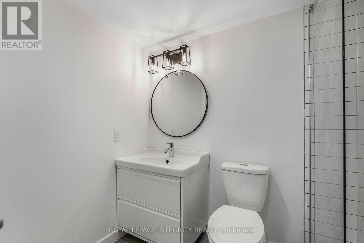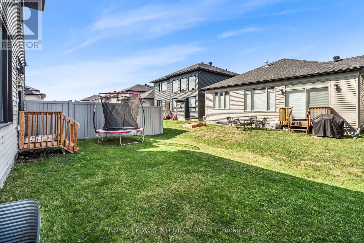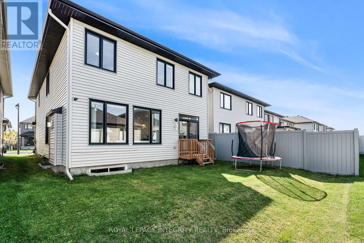181 Crevasse Road Ottawa, Ontario K1W 0H8
$949,900
Welcome to 181 Crevasse, a stunning 2020-built Richcraft Baldwin model that offers modern finishes and a thoughtfully designed layout perfect for todays families. The main floor features a chefs kitchen with an extended island, upgraded cabinetry, and a seamless flow of hardwood and tile flooring throughout the open-concept living and dining areas, creating an inviting space for both everyday living and entertaining. Upstairs, the spacious primary suite includes a walk-in closet and a spa-like ensuite with a soaker tub, while three additional bedrooms provide ample room for family or guests. The lower level offers even more versatility with a full bathroom and a finished room, with plenty of potential to expand or customize further to suit your lifestyle. Complete with a double garage and located close to schools, parks, and amenities, this home is the perfect blend of comfort, convenience, and stylebook your showing today! (id:19720)
Open House
This property has open houses!
2:00 pm
Ends at:4:00 pm
Property Details
| MLS® Number | X12427442 |
| Property Type | Single Family |
| Community Name | 2013 - Mer Bleue/Bradley Estates/Anderson Park |
| Equipment Type | Water Heater |
| Parking Space Total | 6 |
| Rental Equipment Type | Water Heater |
Building
| Bathroom Total | 4 |
| Bedrooms Above Ground | 4 |
| Bedrooms Below Ground | 1 |
| Bedrooms Total | 5 |
| Appliances | Water Heater, Dishwasher, Dryer, Hood Fan, Stove, Washer, Refrigerator |
| Basement Type | Partial |
| Construction Style Attachment | Detached |
| Cooling Type | Central Air Conditioning |
| Exterior Finish | Brick, Vinyl Siding |
| Fireplace Present | Yes |
| Foundation Type | Poured Concrete |
| Half Bath Total | 1 |
| Heating Fuel | Natural Gas |
| Heating Type | Forced Air |
| Stories Total | 2 |
| Size Interior | 2,500 - 3,000 Ft2 |
| Type | House |
| Utility Water | Municipal Water |
Parking
| Attached Garage | |
| Garage |
Land
| Acreage | No |
| Sewer | Sanitary Sewer |
| Size Depth | 30 Ft ,6 In |
| Size Frontage | 10 Ft ,8 In |
| Size Irregular | 10.7 X 30.5 Ft |
| Size Total Text | 10.7 X 30.5 Ft |
Contact Us
Contact us for more information

Mert Metin
Salesperson
2148 Carling Ave., Unit 6
Ottawa, Ontario K2A 1H1
(613) 829-1818
royallepageintegrity.ca/


