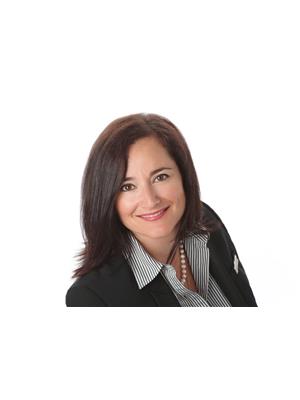1817 Claude Street Clarence-Rockland, Ontario K0A 1N0
$524,900
Welcome to this charming 3-bedroom bungalow nestled on a spacious lot in the heart of Clarence Creek village. This well-maintained home features an open-concept layout with hardwood floors throughout the main level, seamlessly connecting the living, dining, and kitchen areas perfect for everyday living and entertaining. The updated main bathroom adds a modern touch, while the fully finished basement offers a generous rec room, a private office, and a convenient 2-piece bath with space to add a shower. The double garage includes direct access to the basement, ideal for multi-generational living or future in-law suite potential. A fantastic opportunity to enjoy peaceful village life just a short drive from city amenities! 48 Hours Irrevocable on all offers. (id:19720)
Property Details
| MLS® Number | X12248995 |
| Property Type | Single Family |
| Community Name | 607 - Clarence/Rockland Twp |
| Amenities Near By | Golf Nearby, Park |
| Equipment Type | None |
| Features | Irregular Lot Size |
| Parking Space Total | 6 |
| Rental Equipment Type | None |
| Structure | Deck |
Building
| Bathroom Total | 2 |
| Bedrooms Above Ground | 3 |
| Bedrooms Below Ground | 1 |
| Bedrooms Total | 4 |
| Amenities | Fireplace(s) |
| Appliances | Water Meter, Dishwasher, Dryer, Garage Door Opener, Hood Fan, Hot Water Instant, Stove, Washer, Window Coverings, Refrigerator |
| Architectural Style | Raised Bungalow |
| Basement Development | Finished |
| Basement Features | Walk Out |
| Basement Type | N/a (finished) |
| Construction Style Attachment | Detached |
| Cooling Type | Central Air Conditioning |
| Exterior Finish | Brick Facing, Vinyl Siding |
| Fireplace Present | Yes |
| Fireplace Total | 1 |
| Flooring Type | Hardwood, Ceramic |
| Foundation Type | Poured Concrete |
| Half Bath Total | 1 |
| Heating Fuel | Natural Gas |
| Heating Type | Forced Air |
| Stories Total | 1 |
| Size Interior | 1,100 - 1,500 Ft2 |
| Type | House |
| Utility Water | Municipal Water |
Parking
| Attached Garage | |
| Garage | |
| Inside Entry |
Land
| Acreage | No |
| Land Amenities | Golf Nearby, Park |
| Sewer | Septic System |
| Size Depth | 147 Ft ,4 In |
| Size Frontage | 76 Ft ,6 In |
| Size Irregular | 76.5 X 147.4 Ft ; Yes |
| Size Total Text | 76.5 X 147.4 Ft ; Yes |
| Zoning Description | Residential R1 |
Rooms
| Level | Type | Length | Width | Dimensions |
|---|---|---|---|---|
| Basement | Mud Room | 2.95 m | 1.76 m | 2.95 m x 1.76 m |
| Basement | Utility Room | 2.52 m | 2.46 m | 2.52 m x 2.46 m |
| Basement | Family Room | 5.3 m | 4.92 m | 5.3 m x 4.92 m |
| Basement | Office | 3.49 m | 2.25 m | 3.49 m x 2.25 m |
| Main Level | Foyer | 2.61 m | 2.29 m | 2.61 m x 2.29 m |
| Main Level | Living Room | 4.36 m | 3.83 m | 4.36 m x 3.83 m |
| Main Level | Dining Room | 3.99 m | 3.16 m | 3.99 m x 3.16 m |
| Main Level | Kitchen | 3.16 m | 2.9 m | 3.16 m x 2.9 m |
| Main Level | Primary Bedroom | 3.84 m | 3.15 m | 3.84 m x 3.15 m |
| Main Level | Bedroom 2 | 3.66 m | 2.64 m | 3.66 m x 2.64 m |
| Main Level | Bedroom 3 | 2.67 m | 2.66 m | 2.67 m x 2.66 m |
| Main Level | Laundry Room | 3.2 m | 2.42 m | 3.2 m x 2.42 m |
Utilities
| Cable | Installed |
| Electricity | Installed |
Contact Us
Contact us for more information

Christopher Blenkiron
Salesperson
www.ottawaproperty.com/
www.facebook.com/OttawaPropertyForSale/
twitter.com/RemaxRealtor4U
www.linkedin.com/in/chrisandgen
4366 Innes Road, Unit 202
Ottawa, Ontario K4A 3W3
(343) 200-4663

Genevieve Landry
Broker of Record
www.ottawapropertyforsale.com/
www.facebook.com/OttawaPropertyForSale/
twitter.com/RemaxRealtor4U
www.linkedin.com/in/chrisandgen
4366 Innes Road, Unit 202
Ottawa, Ontario K4A 3W3
(343) 200-4663





















































