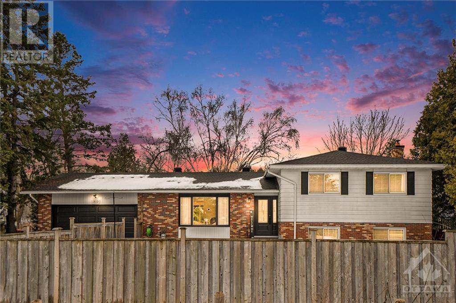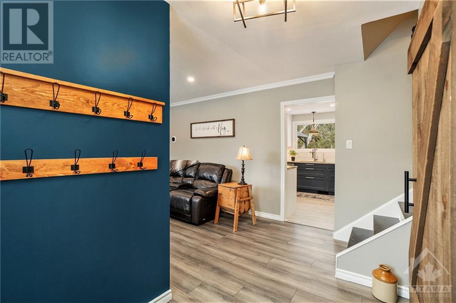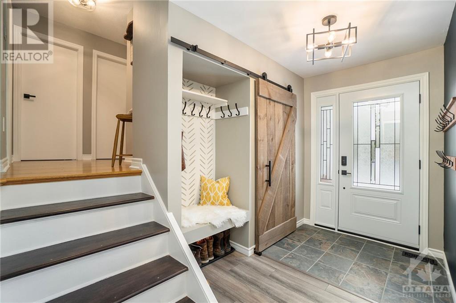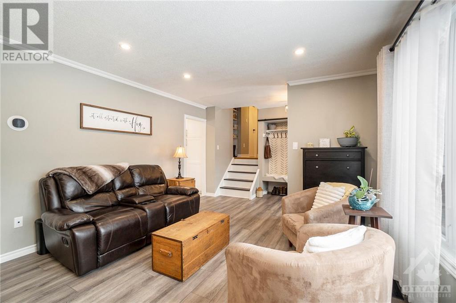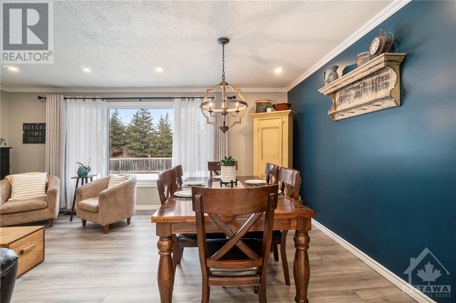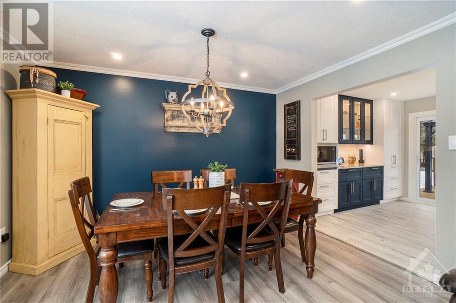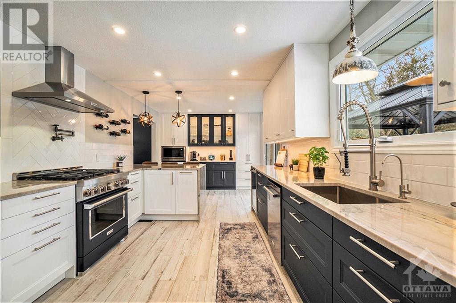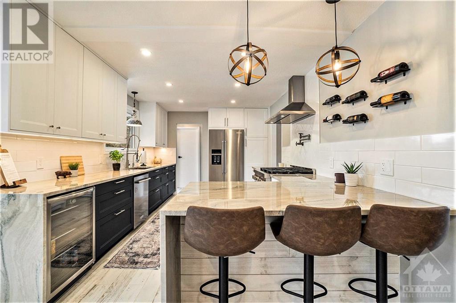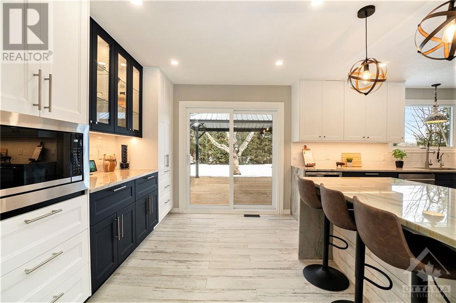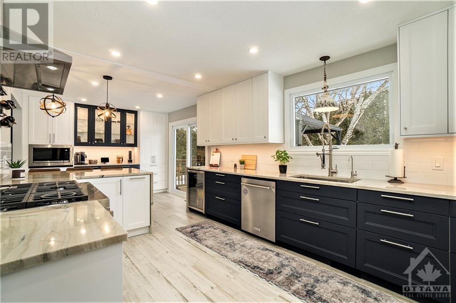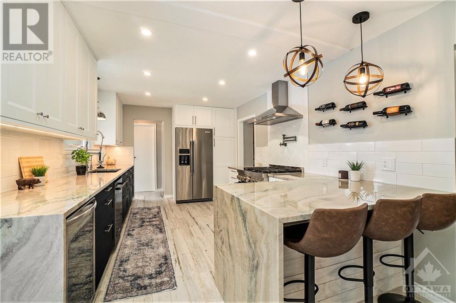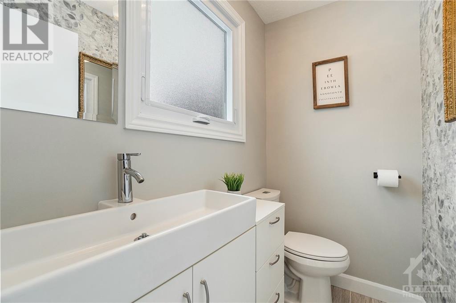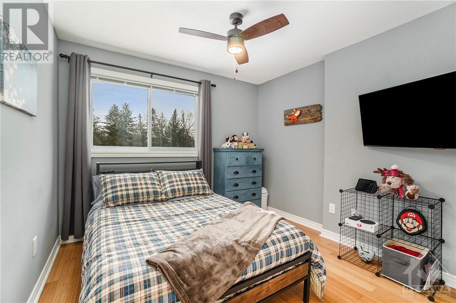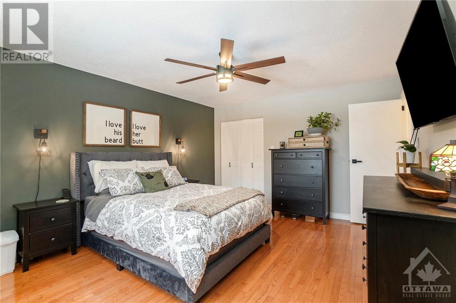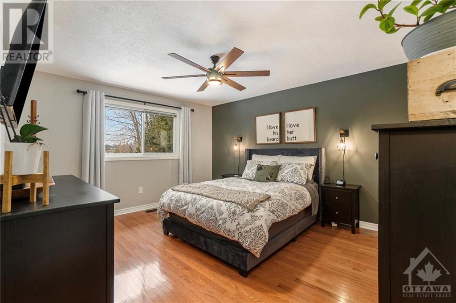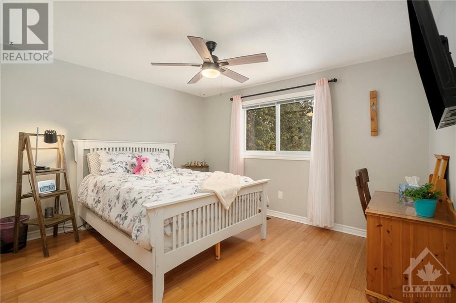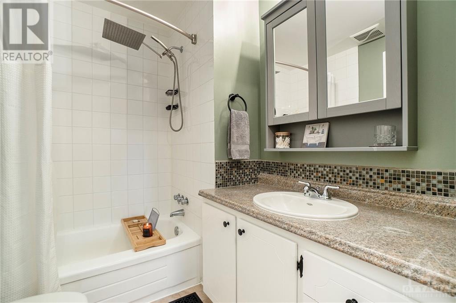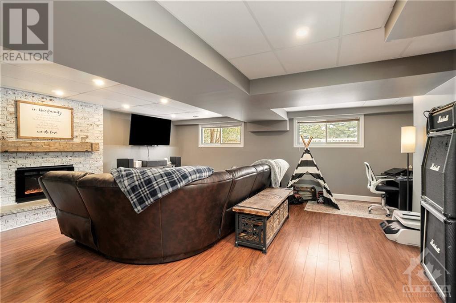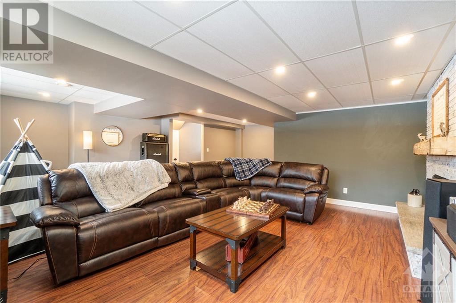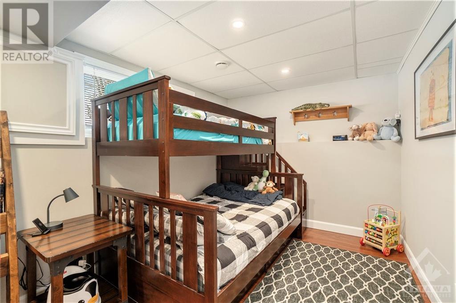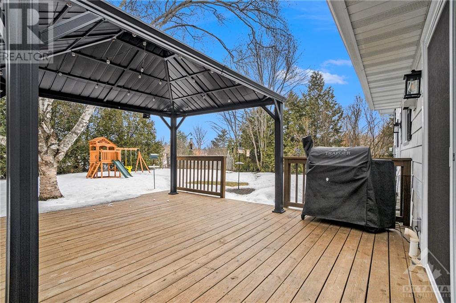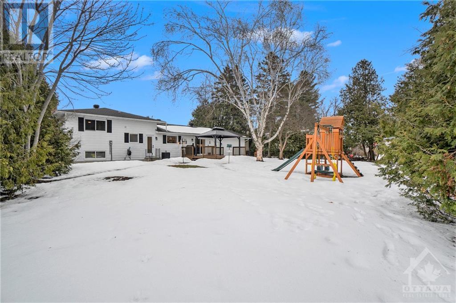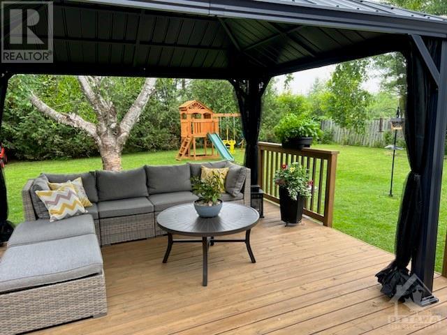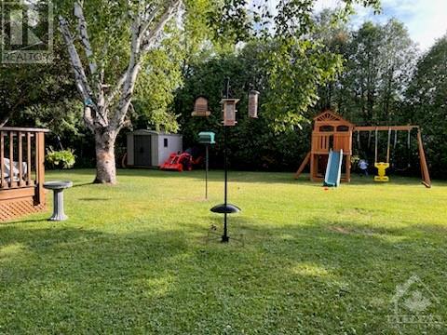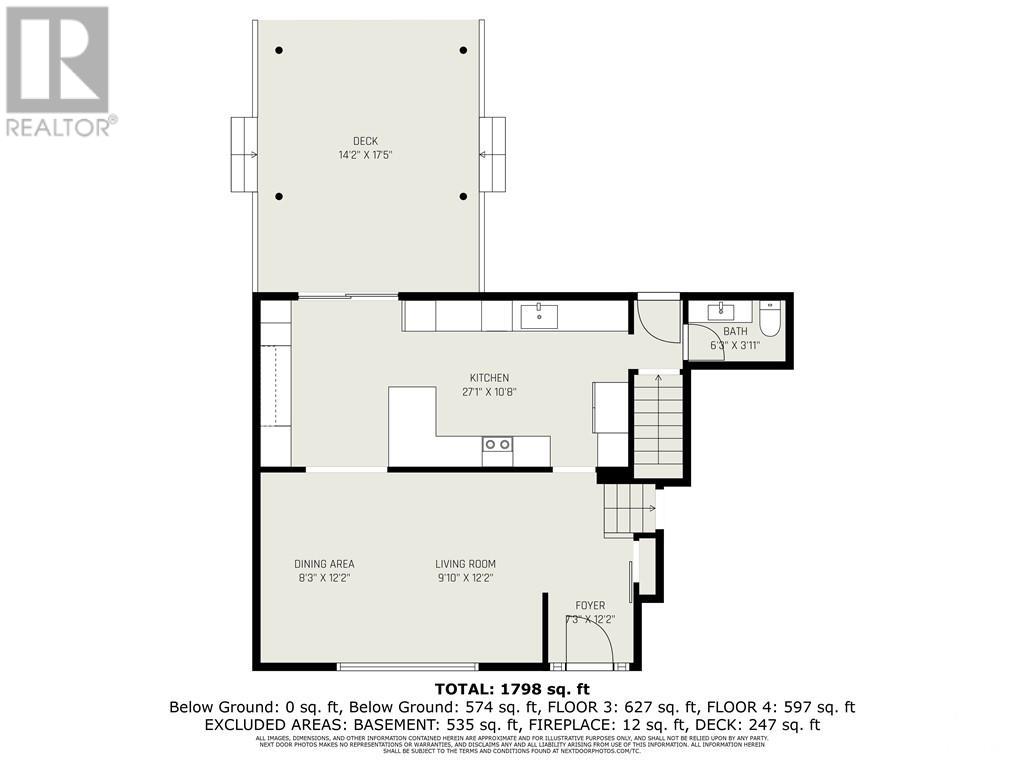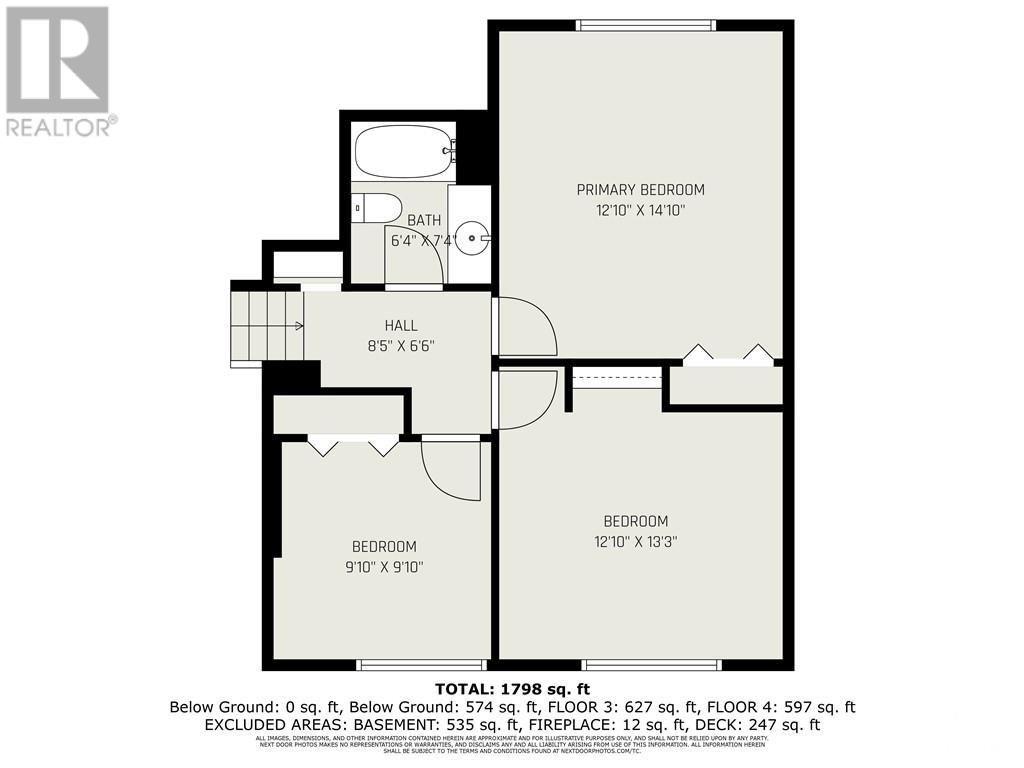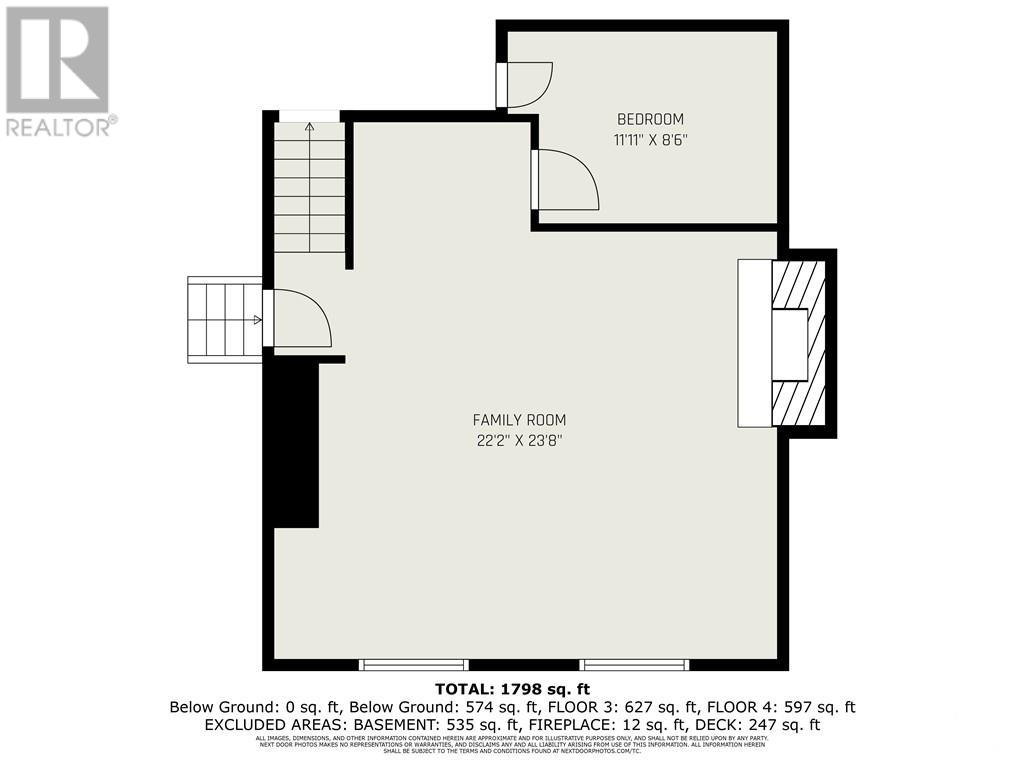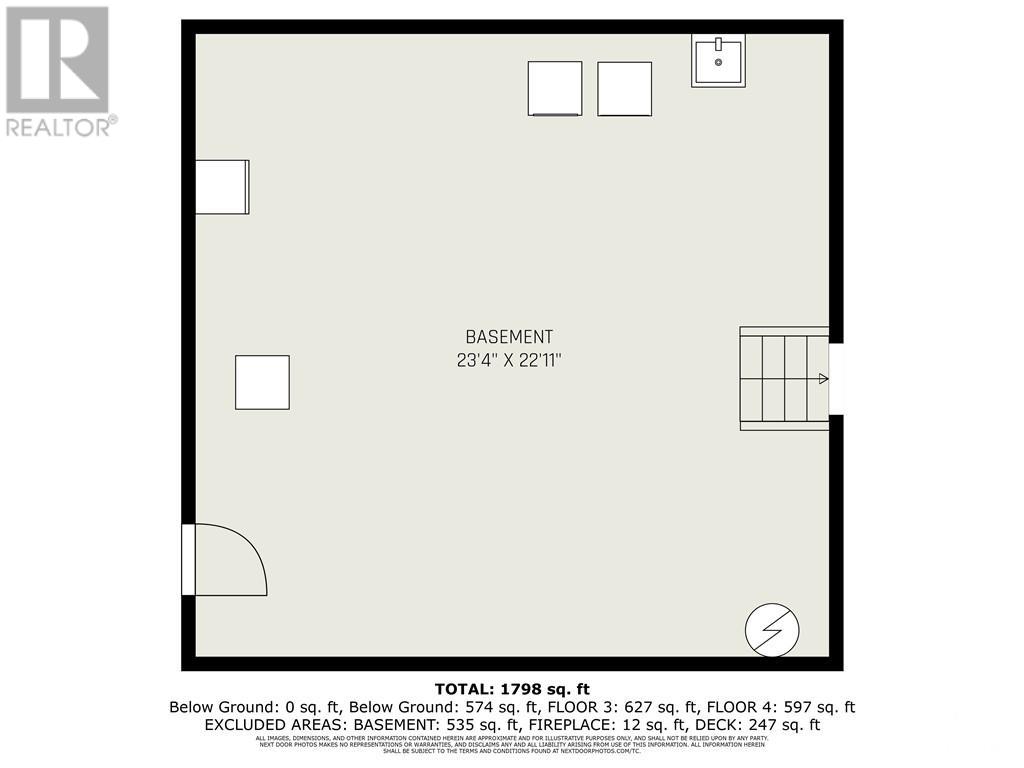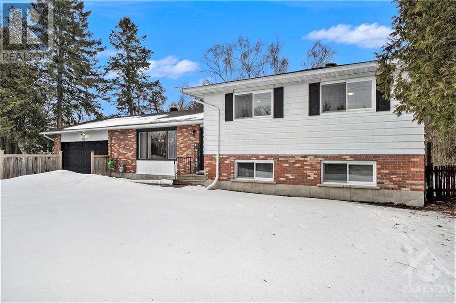1819 Old Second Line Road Ottawa, Ontario K2W 0J6
$769,900
Welcome to this lovely family home, featuring country living with suburban amenities close by. Lovely 3+1 bedrooms, 1.5 bathroom, split level detached home on a picturesque country lot minutes from Kanata North. Beautiful treed private lot of 99 x 151 ft accented by large deck with gazebo + storage shed. Main level features formal living area, dining room, gorgeous new kitchen with state of the art appliances and Quartzite counters with two waterfall ends. Upper level consists of 3 generous sized bedrooms and a main bathroom. Lower level has a large family room, and a 4th bedroom. Basement is another level down and has access to the double car garage. This basement is perfect for all your storage needs. Too many upgrades have been added to this home to list! Call to book your viewing today! (id:19720)
Property Details
| MLS® Number | 1378725 |
| Property Type | Single Family |
| Neigbourhood | Carp |
| Amenities Near By | Golf Nearby |
| Communication Type | Internet Access |
| Features | Private Setting, Flat Site |
| Parking Space Total | 4 |
| Road Type | Paved Road |
| Storage Type | Storage Shed |
| Structure | Deck |
Building
| Bathroom Total | 2 |
| Bedrooms Above Ground | 3 |
| Bedrooms Below Ground | 1 |
| Bedrooms Total | 4 |
| Appliances | Refrigerator, Dishwasher, Dryer, Hood Fan, Microwave, Stove, Washer, Wine Fridge, Blinds |
| Basement Development | Partially Finished |
| Basement Features | Low |
| Basement Type | Unknown (partially Finished) |
| Constructed Date | 1975 |
| Construction Style Attachment | Detached |
| Cooling Type | Central Air Conditioning |
| Exterior Finish | Brick, Siding, Vinyl |
| Fire Protection | Smoke Detectors |
| Fireplace Present | Yes |
| Fireplace Total | 1 |
| Fixture | Drapes/window Coverings, Ceiling Fans |
| Flooring Type | Hardwood, Vinyl, Ceramic |
| Foundation Type | Poured Concrete |
| Half Bath Total | 1 |
| Heating Fuel | Natural Gas |
| Heating Type | Forced Air |
| Type | House |
| Utility Water | Drilled Well |
Parking
| Attached Garage |
Land
| Acreage | No |
| Fence Type | Fenced Yard |
| Land Amenities | Golf Nearby |
| Landscape Features | Landscaped |
| Sewer | Septic System |
| Size Depth | 151 Ft ,5 In |
| Size Frontage | 99 Ft ,11 In |
| Size Irregular | 99.88 Ft X 151.44 Ft |
| Size Total Text | 99.88 Ft X 151.44 Ft |
| Zoning Description | Ru |
Rooms
| Level | Type | Length | Width | Dimensions |
|---|---|---|---|---|
| Second Level | Bedroom | 9'10" x 9'10" | ||
| Second Level | Bedroom | 12'10" x 13'3" | ||
| Second Level | Primary Bedroom | 10'10" x 14'10" | ||
| Second Level | 4pc Bathroom | 6'4" x 7'4" | ||
| Basement | Laundry Room | 23'4" x 22'11" | ||
| Lower Level | Family Room/fireplace | 22'2" x 23'8" | ||
| Lower Level | Bedroom | 11'11" x 8'6" | ||
| Main Level | Foyer | 7'3" x 12'2" | ||
| Main Level | Living Room | 9'10" x 12'2" | ||
| Main Level | Dining Room | 8'3" x 12'2" | ||
| Main Level | Kitchen | 27'1" x 10'8" | ||
| Main Level | 2pc Bathroom | 6'3" x 3'11" |
https://www.realtor.ca/real-estate/26551388/1819-old-second-line-road-ottawa-carp
Interested?
Contact us for more information
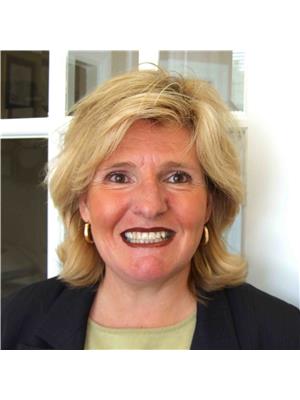
Cheryl Richardson-Burnie
Broker
194 Daniel St
Arnprior, Ontario K7S 2L8
(613) 623-7303
(613) 623-9955
www.coldwellbankersarazen.com/

Cheri Borutski
Broker
194 Daniel St
Arnprior, Ontario K7S 2L8
(613) 623-7303
(613) 623-9955
www.coldwellbankersarazen.com/


