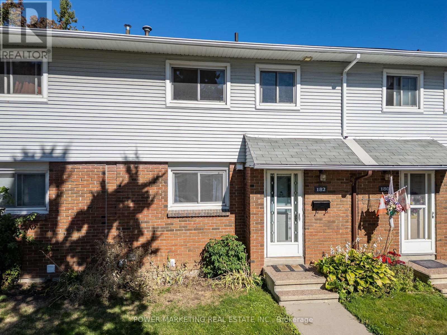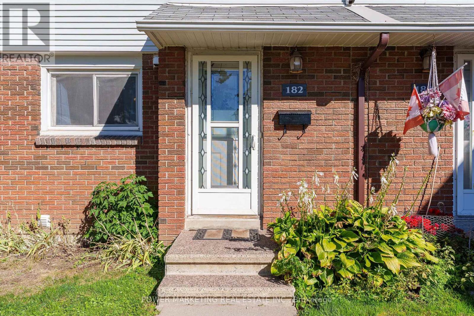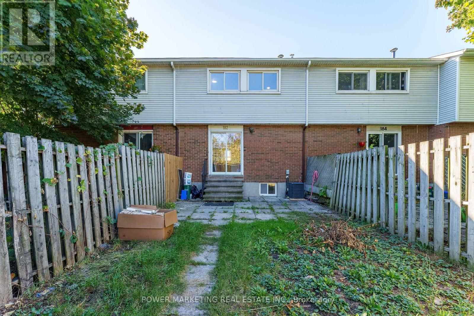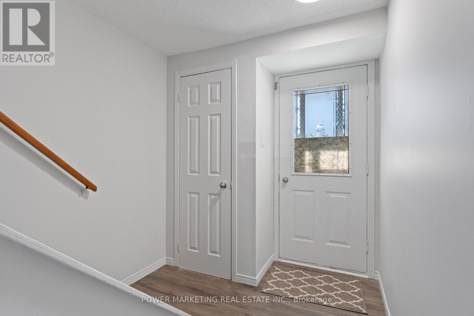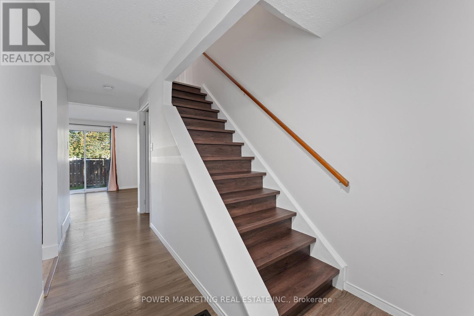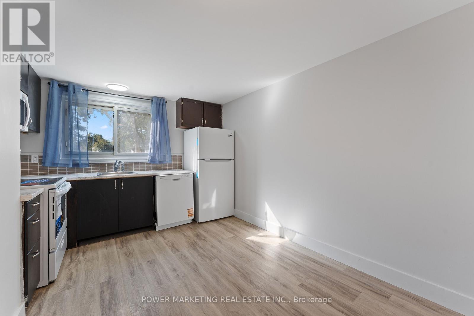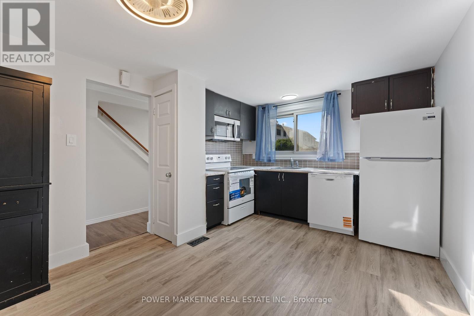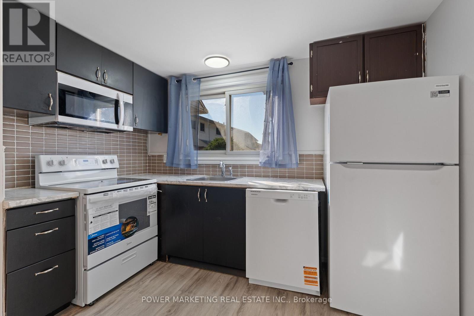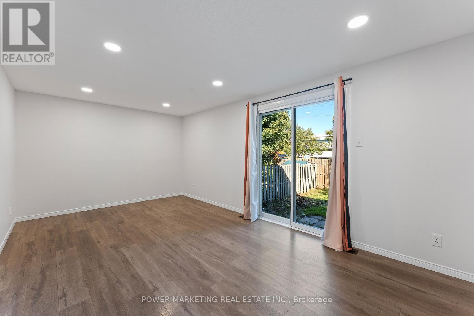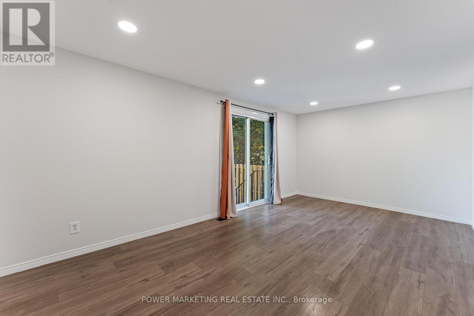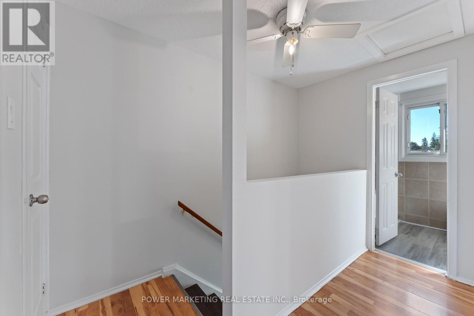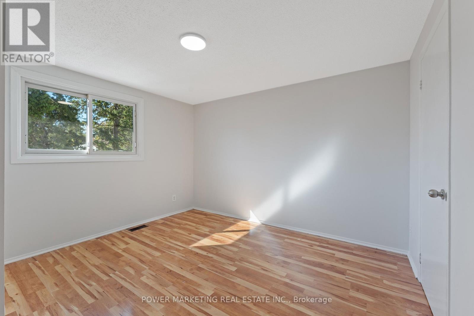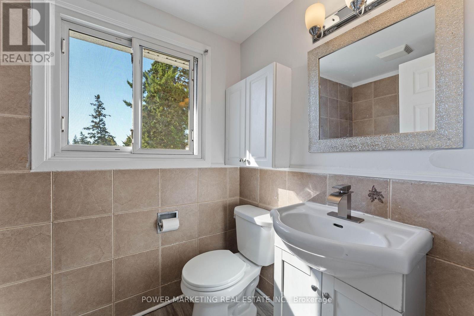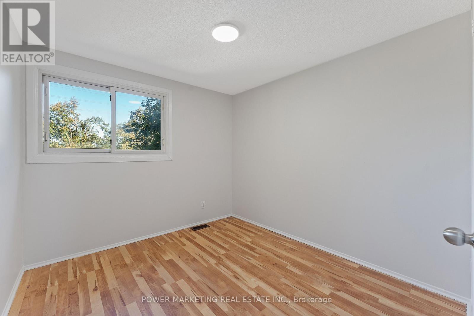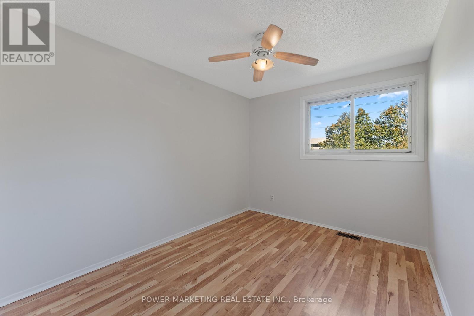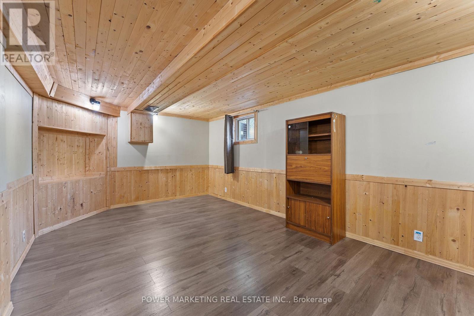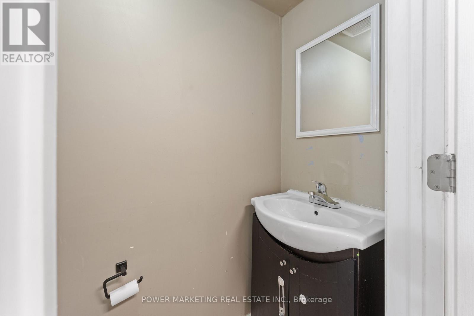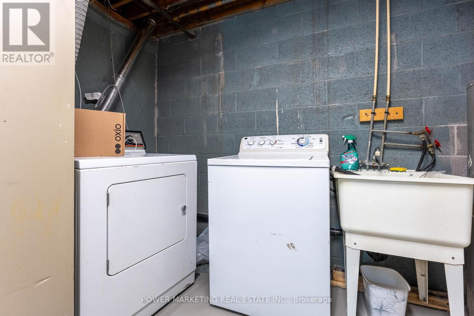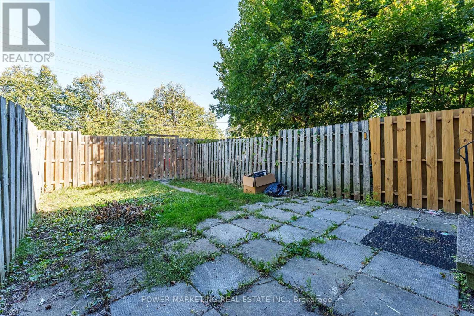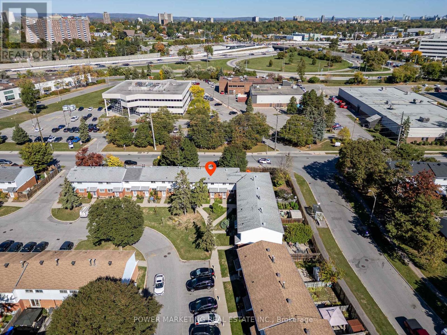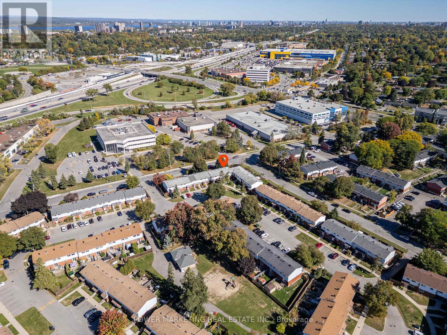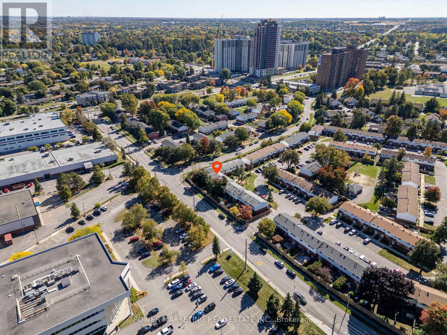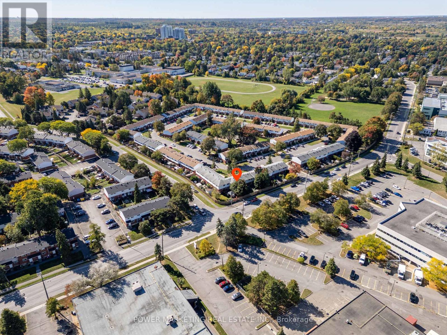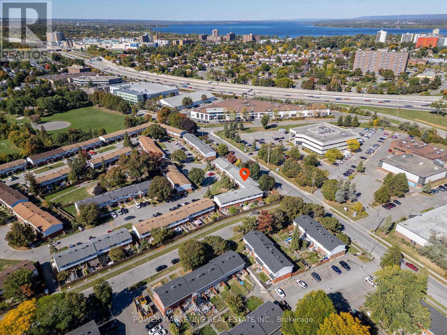182 - 1045 Morrison Drive Ottawa, Ontario K2H 7L2
$389,900Maintenance, Insurance
$378 Monthly
Maintenance, Insurance
$378 MonthlyDONT MISS THIS! Discover this beautifully renovated condo townhome in a quiet, family-friendly neighborhood. Offering the size and privacy of a freehold townhome with the convenience of condo management handling exterior maintenance, this home truly gives you the best of both worlds.Freshly painted and move-in ready, it features new appliances, a carpet-free interior, a fully fenced backyard, and a finished basement with a two-piece bathroom and large windows. The bright main level boasts a spacious living room, dining area, and kitchen with direct access to the backyard ideal for family gatherings, entertaining, or gardening. Upstairs, you will find three generous bedrooms and a full bathroom, offering plenty of room for the entire family.This home also offers two entrances: one from inside the condo community, and a second from the back with direct access to the main door on Morrison Drive, adding both convenience and privacy.Located in desirable Redwood Park, this home is close to schools, parks, shopping, Queensway Carleton Hospital, Algonquin College, and offers easy access to Hwy 417 and the future LRT. One parking space is included, and the condo fee covers water, exterior repairs, snow removal, and reserve fund allocation.A fantastic opportunity, priced to sell and full of potential this townhome is ready for its new chapter! (id:19720)
Property Details
| MLS® Number | X12441438 |
| Property Type | Single Family |
| Community Name | 6301 - Redwood Park |
| Amenities Near By | Public Transit, Park |
| Community Features | Pet Restrictions |
| Equipment Type | Water Heater |
| Features | Carpet Free |
| Parking Space Total | 1 |
| Rental Equipment Type | Water Heater |
Building
| Bathroom Total | 2 |
| Bedrooms Above Ground | 3 |
| Bedrooms Below Ground | 1 |
| Bedrooms Total | 4 |
| Appliances | Water Meter |
| Basement Development | Finished |
| Basement Type | Full (finished) |
| Cooling Type | Central Air Conditioning |
| Exterior Finish | Brick |
| Foundation Type | Concrete |
| Half Bath Total | 1 |
| Heating Fuel | Natural Gas |
| Heating Type | Forced Air |
| Stories Total | 2 |
| Size Interior | 1,000 - 1,199 Ft2 |
| Type | Row / Townhouse |
Parking
| No Garage |
Land
| Acreage | No |
| Fence Type | Fenced Yard |
| Land Amenities | Public Transit, Park |
| Zoning Description | Residential Condo |
Rooms
| Level | Type | Length | Width | Dimensions |
|---|---|---|---|---|
| Second Level | Primary Bedroom | 3.63 m | 3.4 m | 3.63 m x 3.4 m |
| Second Level | Bedroom | 3.27 m | 2.65 m | 3.27 m x 2.65 m |
| Second Level | Bedroom | 3.51 m | 2.74 m | 3.51 m x 2.74 m |
| Basement | Family Room | 5.46 m | 3.32 m | 5.46 m x 3.32 m |
| Basement | Laundry Room | 5.51 m | 3.52 m | 5.51 m x 3.52 m |
| Main Level | Kitchen | 3.25 m | 2.31 m | 3.25 m x 2.31 m |
| Main Level | Living Room | 5.51 m | 3.19 m | 5.51 m x 3.19 m |
https://www.realtor.ca/real-estate/28944015/182-1045-morrison-drive-ottawa-6301-redwood-park
Contact Us
Contact us for more information
Fatima Alhajafaneh
Salesperson
791 Montreal Road
Ottawa, Ontario K1K 0S9
(613) 860-7355
(613) 745-7976
Saadiq Hussain
Salesperson
primeottawarealestate.com/
791 Montreal Road
Ottawa, Ontario K1K 0S9
(613) 860-7355
(613) 745-7976


