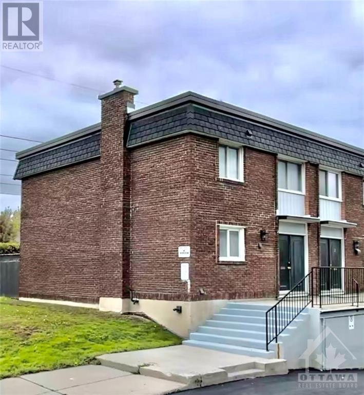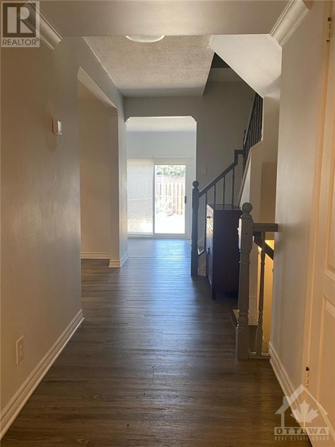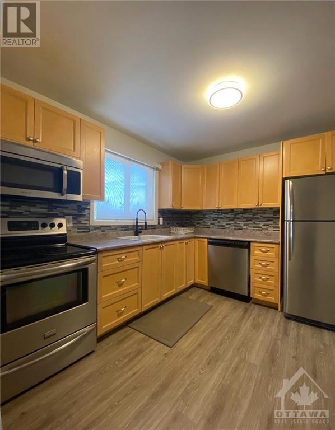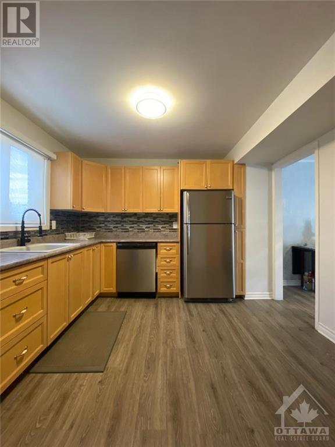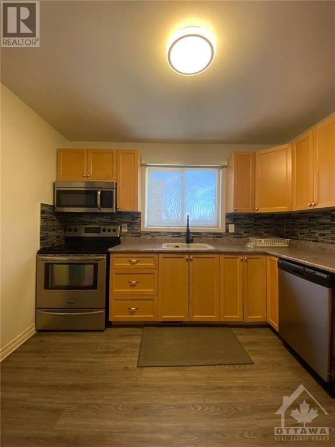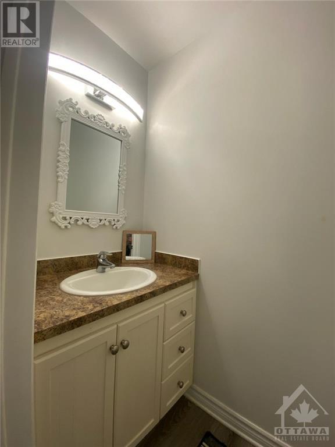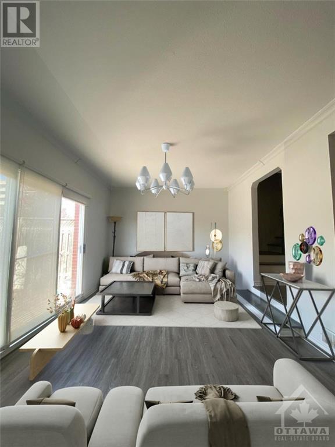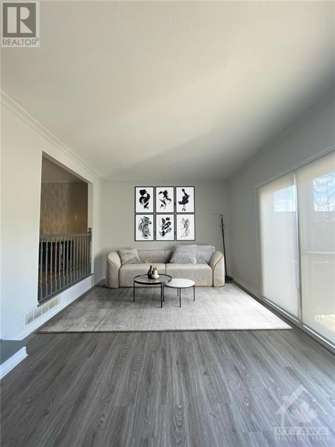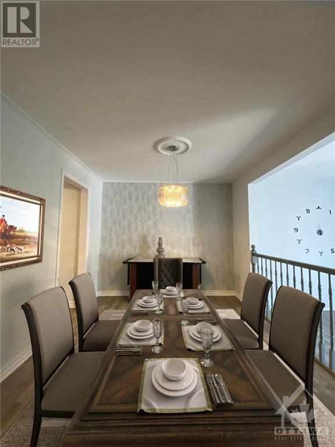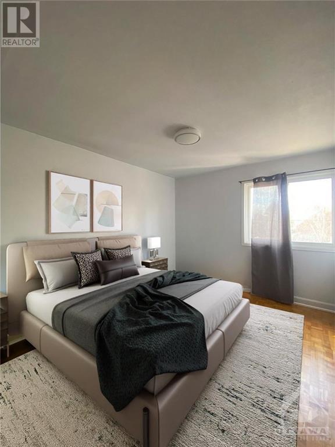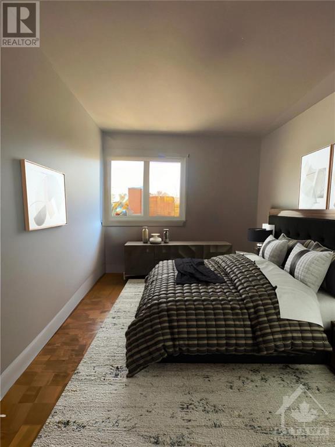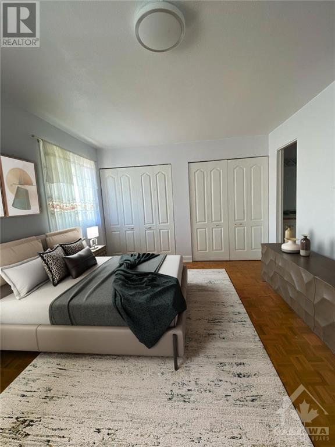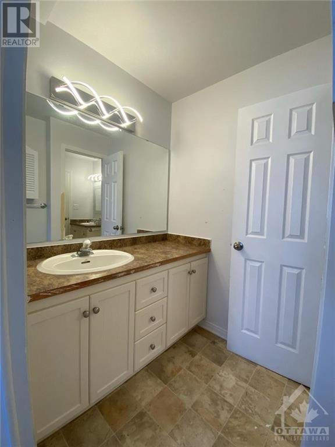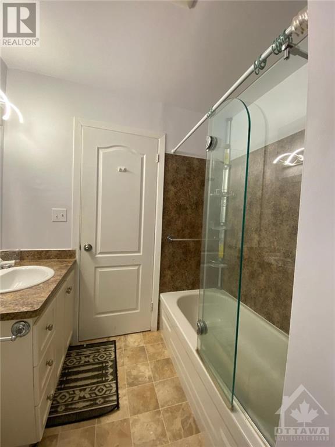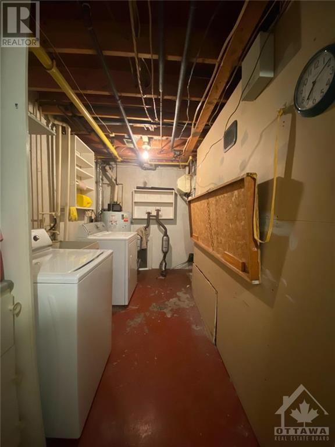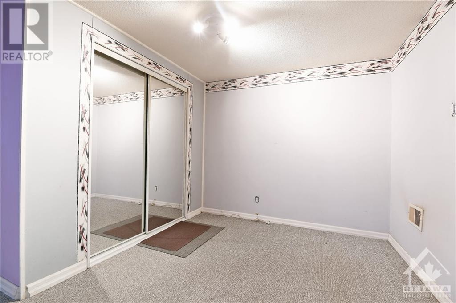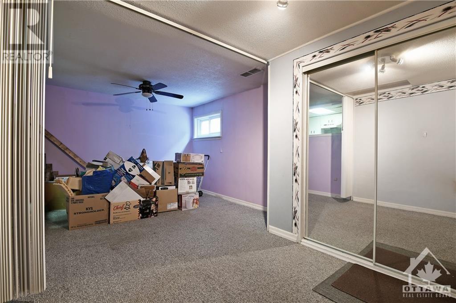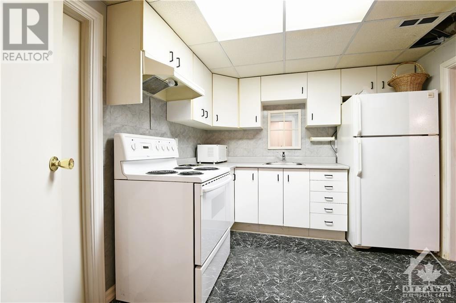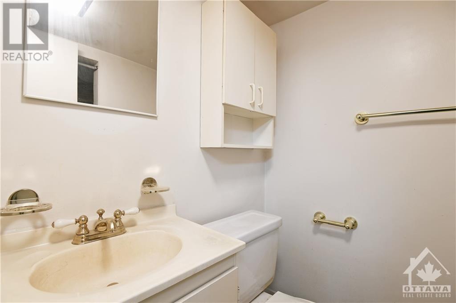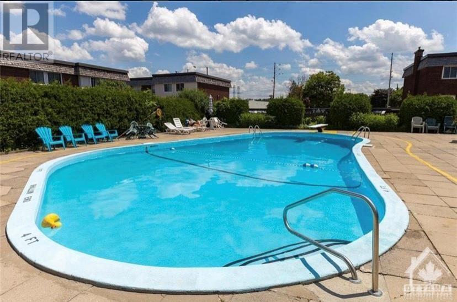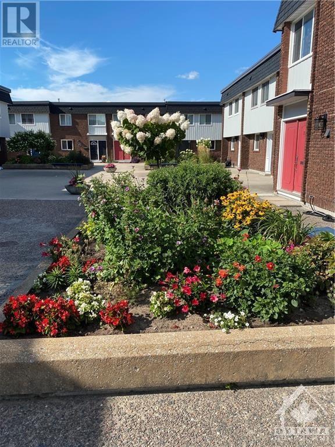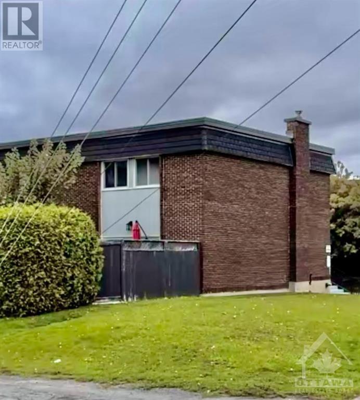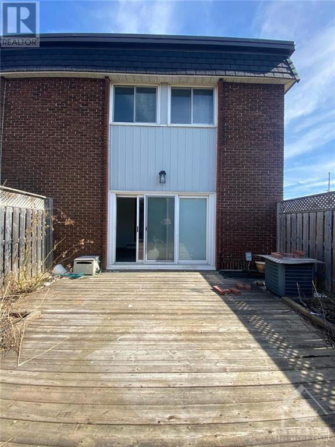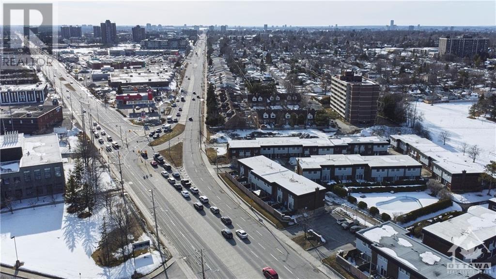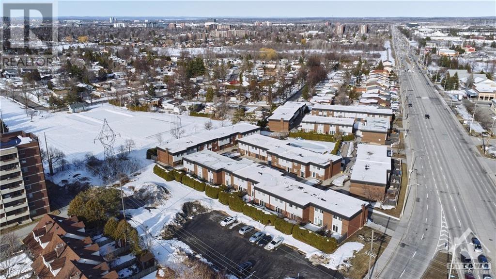1821 Walkley Road Unit#1 Ottawa, Ontario K1H 6X9
$3,000 Monthly
LOCATION. LOCATION. A rare opportunity to own a 3 bedroom 3 bath, END Unit in the very popular Cedar Court condominium community. Have your own home with a studio apartment with full bath, kitchen. set up in the basement for the in-laws or a family member to have their own place without being too far away. Conveniently located close to stores, parks, schools, and transit, 7 min to Lansdown, 15 min to DT. Beautiful all brick end unit townhome with separate unit in basement( perfect for a family member ) with it's own entrance. This home has underground parking with direct access, a well-sized private backyard that is nestled in the center of a family friendly community. (id:19720)
Property Details
| MLS® Number | 1381136 |
| Property Type | Single Family |
| Neigbourhood | Guildwood Estates/Urbandale Ac |
| Amenities Near By | Public Transit, Recreation Nearby, Shopping |
| Communication Type | Internet Access |
| Community Features | Family Oriented |
| Parking Space Total | 1 |
| Pool Type | Inground Pool, Outdoor Pool |
Building
| Bathroom Total | 3 |
| Bedrooms Above Ground | 3 |
| Bedrooms Total | 3 |
| Amenities | Laundry - In Suite |
| Basement Development | Finished |
| Basement Type | Full (finished) |
| Constructed Date | 1968 |
| Cooling Type | Central Air Conditioning |
| Exterior Finish | Brick |
| Flooring Type | Hardwood, Linoleum |
| Half Bath Total | 1 |
| Heating Fuel | Natural Gas |
| Heating Type | Forced Air |
| Stories Total | 2 |
| Type | Row / Townhouse |
| Utility Water | Municipal Water |
Parking
| Underground |
Land
| Acreage | No |
| Land Amenities | Public Transit, Recreation Nearby, Shopping |
| Landscape Features | Partially Landscaped |
| Sewer | Municipal Sewage System |
| Size Irregular | * Ft X * Ft |
| Size Total Text | * Ft X * Ft |
| Zoning Description | Residential |
Rooms
| Level | Type | Length | Width | Dimensions |
|---|---|---|---|---|
| Second Level | Primary Bedroom | 17'0" x 11'0" | ||
| Second Level | Full Bathroom | 7'1" x 5'7" | ||
| Second Level | Bedroom | 13'7" x 9'2" | ||
| Second Level | Bedroom | 10'3" x 9'0" | ||
| Basement | Living Room | 19'0" x 11'5" | ||
| Basement | Kitchen | 10'3" x 8'11" | ||
| Basement | 3pc Bathroom | 7'6" x 4'7" | ||
| Main Level | Dining Room | 10'7" x 9'3" | ||
| Main Level | Living Room | 19'3" x 11'7" | ||
| Main Level | Kitchen | 10'11" x 10'6" | ||
| Main Level | Partial Bathroom | 6'6" x 2'11" |
Interested?
Contact us for more information

Tooryali (Javed) Sultani
Salesperson

610 Bronson Avenue
Ottawa, ON K1S 4E6
(613) 236-5959
(613) 236-1515
www.hallmarkottawa.com


