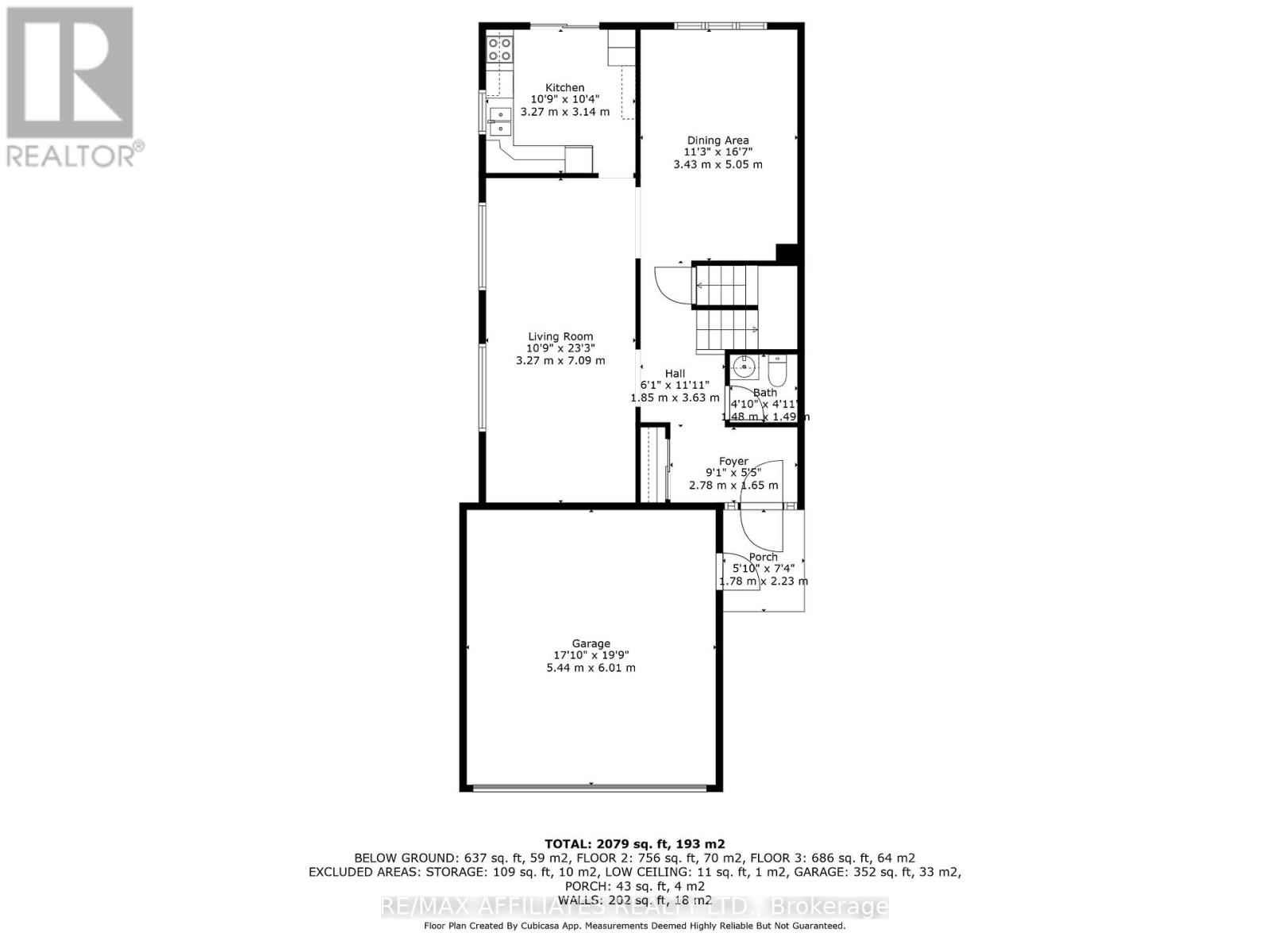1829 Chaine Court Ottawa, Ontario K1C 2W6
$679,900
OPEN HOUSE Saturday, June 14th, 2:00 to 4:00 PM. Welcome to 1829 Chaine Court, the perfect family home in a prime location! Tucked away on a quiet court with minimal traffic, this charming 3-bedroom single-family home offers comfort, space, and convenience. Surrounded by mature trees and located just steps from parks, schools, shopping, grocery stores and restaurants, the lifestyle here is as peaceful as well as practical. Step inside to a bright and spacious layout featuring a generous living area ideal for family time and a large dining room perfect for hosting guests. The primary bedroom includes a walk-in closet and a private 2-piece ensuite while the two additional bedrooms are well-sized and full of natural light. The finished lower level provides additional flexible space, great for a home office, rec room or kids' play area. Enjoy the outdoors in the low-maintenance backyard, provides a peaceful retreat, perfect fr unwinding without the upkeep. Modern upgrades include a front door keypad, dimmable light switches, and a Nest doorbell for added comfort and security. The double-car garage adds convenience and extra storage.This is the home you've been waiting for, don't miss your chance to live in one of the areas most desirable court locations! (id:19720)
Property Details
| MLS® Number | X12210488 |
| Property Type | Single Family |
| Community Name | 2010 - Chateauneuf |
| Parking Space Total | 6 |
| Structure | Patio(s) |
Building
| Bathroom Total | 3 |
| Bedrooms Above Ground | 3 |
| Bedrooms Total | 3 |
| Appliances | Garage Door Opener Remote(s), Central Vacuum, Blinds, Dishwasher, Dryer, Hood Fan, Stove, Washer, Refrigerator |
| Basement Development | Finished |
| Basement Type | N/a (finished) |
| Construction Style Attachment | Detached |
| Cooling Type | Central Air Conditioning |
| Exterior Finish | Brick, Aluminum Siding |
| Foundation Type | Poured Concrete |
| Half Bath Total | 2 |
| Heating Fuel | Natural Gas |
| Heating Type | Forced Air |
| Stories Total | 2 |
| Size Interior | 1,500 - 2,000 Ft2 |
| Type | House |
| Utility Water | Municipal Water |
Parking
| Attached Garage | |
| Garage |
Land
| Acreage | No |
| Sewer | Sanitary Sewer |
| Size Depth | 99 Ft ,10 In |
| Size Frontage | 33 Ft |
| Size Irregular | 33 X 99.9 Ft |
| Size Total Text | 33 X 99.9 Ft |
Rooms
| Level | Type | Length | Width | Dimensions |
|---|---|---|---|---|
| Second Level | Bedroom 3 | 4.14 m | 3.44 m | 4.14 m x 3.44 m |
| Second Level | Other | Measurements not available | ||
| Second Level | Primary Bedroom | 4.44 m | 3.26 m | 4.44 m x 3.26 m |
| Second Level | Other | 1.55 m | 1.7 m | 1.55 m x 1.7 m |
| Second Level | Bathroom | 1.55 m | 1.46 m | 1.55 m x 1.46 m |
| Second Level | Bathroom | 1.45 m | 3.44 m | 1.45 m x 3.44 m |
| Second Level | Bedroom 2 | 4.14 m | 3.26 m | 4.14 m x 3.26 m |
| Lower Level | Laundry Room | 5.06 m | 3.34 m | 5.06 m x 3.34 m |
| Lower Level | Family Room | 10.33 m | 4.59 m | 10.33 m x 4.59 m |
| Lower Level | Other | 3.24 m | 3.3 m | 3.24 m x 3.3 m |
| Main Level | Foyer | 1.65 m | 2.78 m | 1.65 m x 2.78 m |
| Main Level | Living Room | 7.09 m | 3.27 m | 7.09 m x 3.27 m |
| Main Level | Dining Room | 5.05 m | 3.43 m | 5.05 m x 3.43 m |
| Main Level | Kitchen | 3.14 m | 3.27 m | 3.14 m x 3.27 m |
| Main Level | Bathroom | 1.49 m | 1.48 m | 1.49 m x 1.48 m |
https://www.realtor.ca/real-estate/28446455/1829-chaine-court-ottawa-2010-chateauneuf
Contact Us
Contact us for more information

Elke Harder
Salesperson
www.elkeharder.com/
www.facebook.com/pages/Elke-Harder-Ottawa-Real-Estate/159502070748883
www.linkedin.com/in/elkeharder
747 Silver Seven Road Unit 29
Ottawa, Ontario K2V 0H2
(613) 457-5000
(613) 482-9111
www.remaxaffiliates.ca/











































