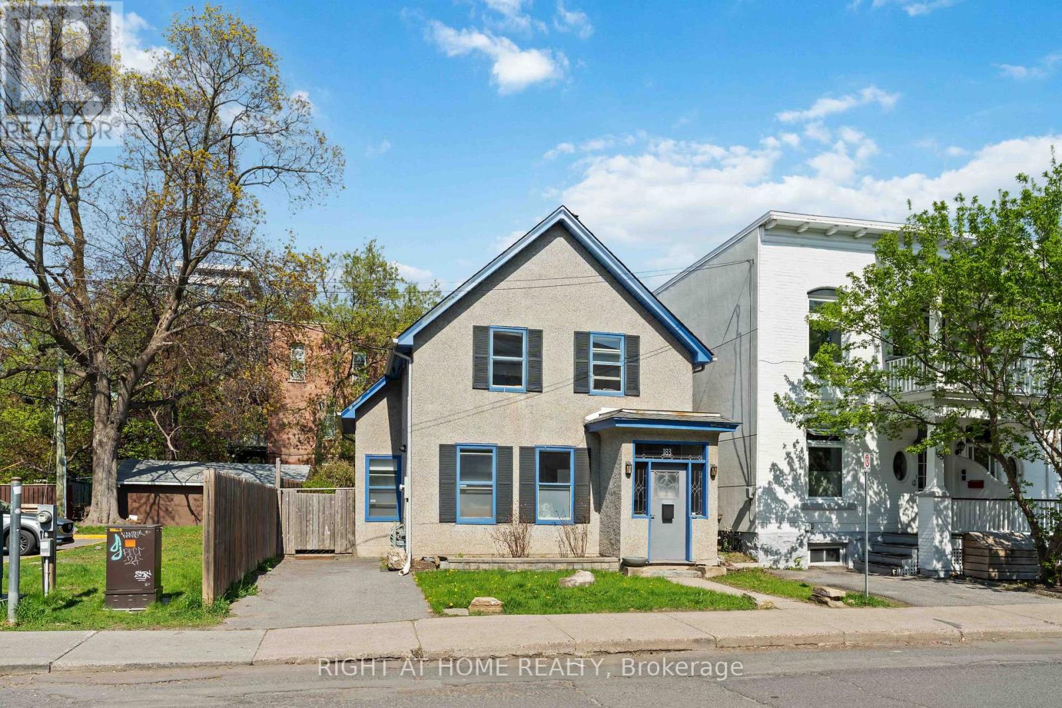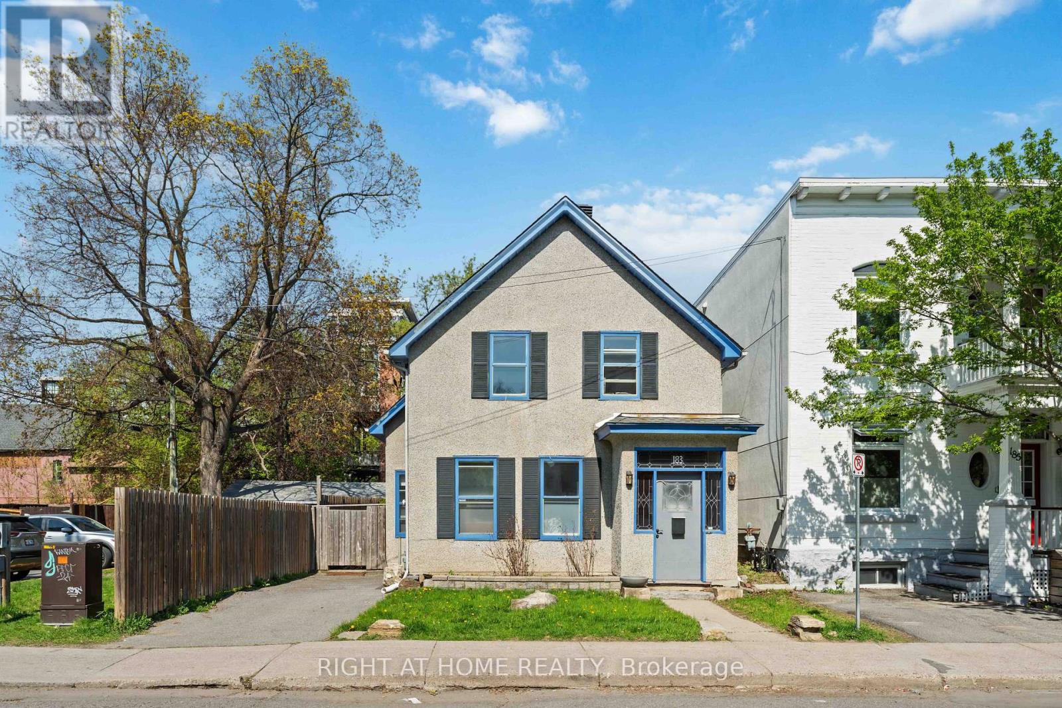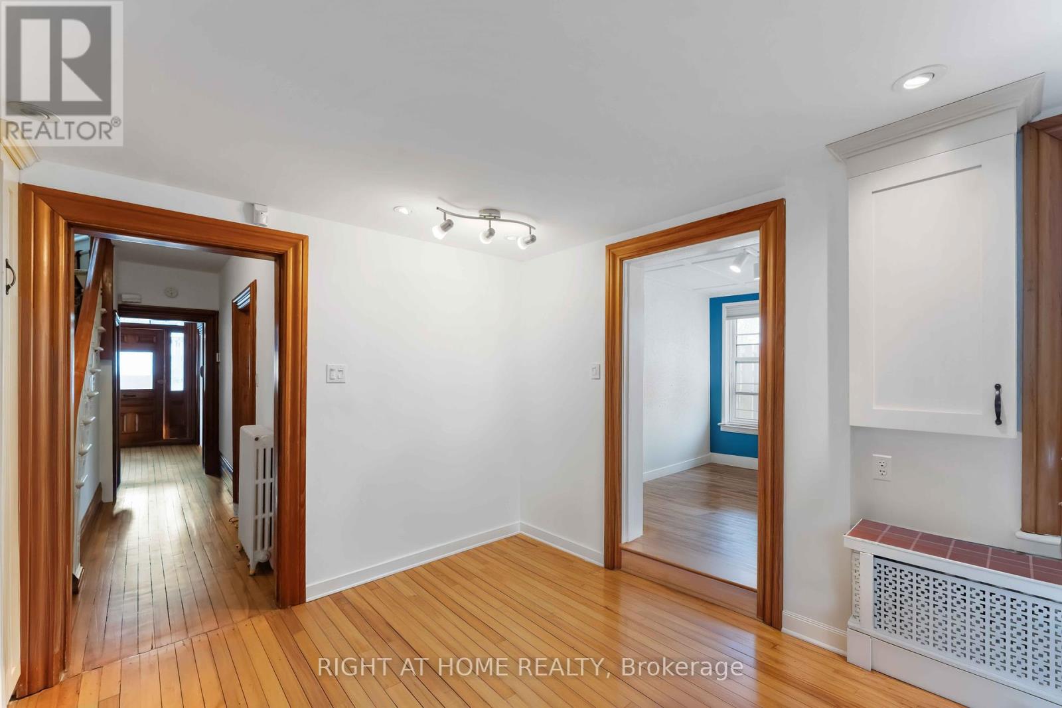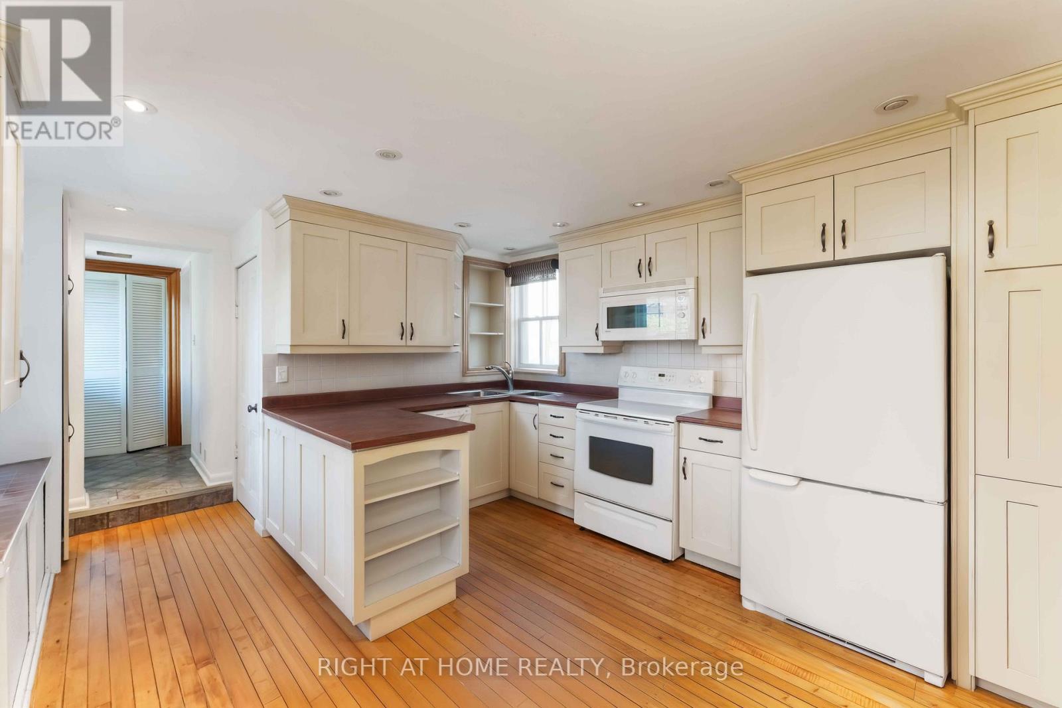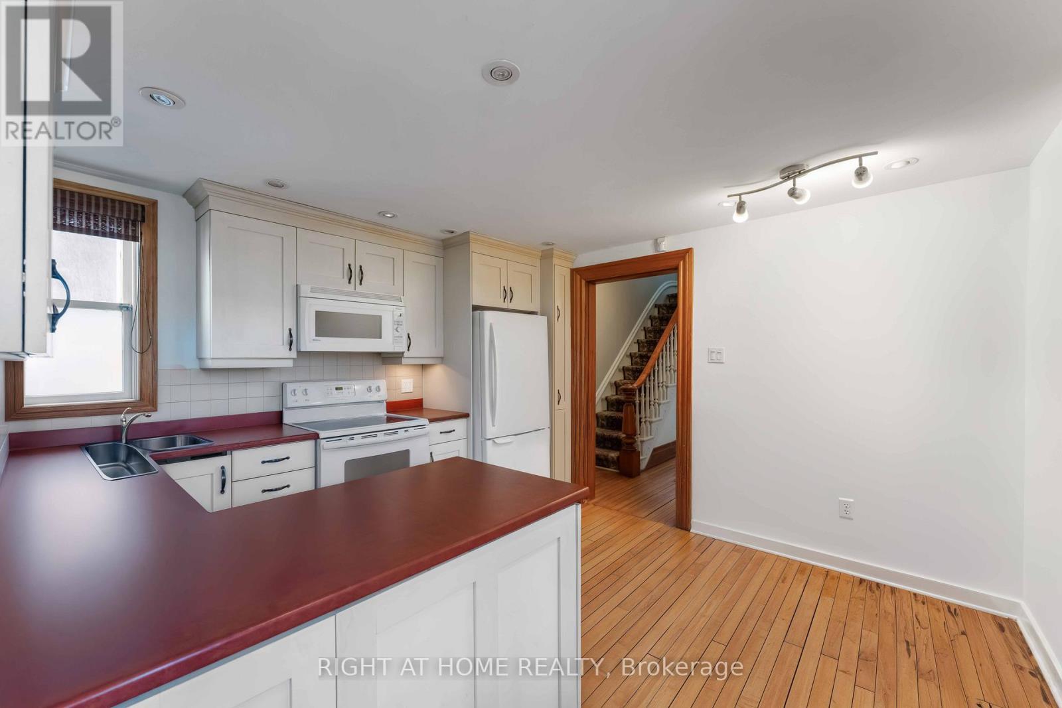183 Augusta Street Ottawa, Ontario K1N 8B9
$749,999
Unbeatable land convenient location! This detached century home blending timeless character with modern convenience, nestled on a quiet, tree-lined street in one of Ottawas most historic and walkable neighbourhoods.This spacious 4-bedroom, 2-bathroom residence has high ceilings, original hardwood floors, and elegant detailing throughout. The grand front foyer showcases a stunning maple banister. The formal living room features a decorative wood-burning fireplace, perfect for cozy evenings. Enjoy a good size kitchen with stainless steel appliances, generous counter space, and a bright eat-in area leading to a sunny rear sunroom ideal for a morning coffee. The main floor also offers a bathroom and convenient laundry room.Upstairs, youll find a large primary bedroom with a full wall of closets, two well-sized secondary bedrooms (including one with a walk-in closet/dressing room), a versatile fourth bedroom, and a 4-piece bathroom. Private laneway parking for two vehicles included and a private landscaped yard. Just steps to the University of Ottawa, Rideau River trails, Strathcona Park, grocery stores, cafes, and downtown. Ideal for professionals, university faculty, or families seeking a home in a central location. (id:19720)
Property Details
| MLS® Number | X12227728 |
| Property Type | Single Family |
| Community Name | 4003 - Sandy Hill |
| Parking Space Total | 2 |
Building
| Bathroom Total | 2 |
| Bedrooms Above Ground | 4 |
| Bedrooms Total | 4 |
| Appliances | Dishwasher, Dryer, Stove, Washer, Refrigerator |
| Basement Development | Unfinished |
| Basement Type | N/a (unfinished) |
| Construction Style Attachment | Detached |
| Cooling Type | Central Air Conditioning |
| Exterior Finish | Stucco |
| Foundation Type | Poured Concrete |
| Half Bath Total | 1 |
| Heating Fuel | Natural Gas |
| Heating Type | Forced Air |
| Stories Total | 2 |
| Size Interior | 1,500 - 2,000 Ft2 |
| Type | House |
| Utility Water | Municipal Water |
Parking
| No Garage | |
| Tandem |
Land
| Acreage | No |
| Sewer | Sanitary Sewer |
| Size Depth | 66 Ft |
| Size Frontage | 33 Ft ,9 In |
| Size Irregular | 33.8 X 66 Ft |
| Size Total Text | 33.8 X 66 Ft |
| Zoning Description | Residential |
Rooms
| Level | Type | Length | Width | Dimensions |
|---|---|---|---|---|
| Second Level | Other | 2.26 m | 2.2 m | 2.26 m x 2.2 m |
| Second Level | Primary Bedroom | 5.13 m | 3.22 m | 5.13 m x 3.22 m |
| Second Level | Bedroom | 3.5 m | 3.5 m | 3.5 m x 3.5 m |
| Second Level | Bedroom | 3.65 m | 2.23 m | 3.65 m x 2.23 m |
| Second Level | Sitting Room | 2.59 m | 1.72 m | 2.59 m x 1.72 m |
| Main Level | Bedroom | 4.01 m | 3.86 m | 4.01 m x 3.86 m |
| Main Level | Living Room | 5.22 m | 3.65 m | 5.22 m x 3.65 m |
| Main Level | Kitchen | 3.65 m | 3.63 m | 3.65 m x 3.63 m |
| Main Level | Sunroom | 2.97 m | 2.48 m | 2.97 m x 2.48 m |
| Main Level | Mud Room | 1.87 m | 1.16 m | 1.87 m x 1.16 m |
https://www.realtor.ca/real-estate/28483202/183-augusta-street-ottawa-4003-sandy-hill
Contact Us
Contact us for more information

Leeda Tahiri
Salesperson
www.exprealty.ca/
14 Chamberlain Ave Suite 101
Ottawa, Ontario K1S 1V9
(613) 369-5199
(416) 391-0013
www.rightathomerealty.com/


