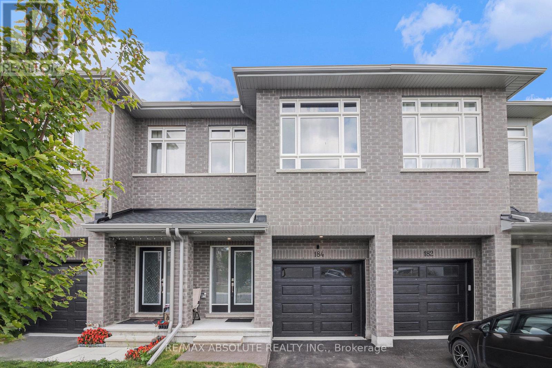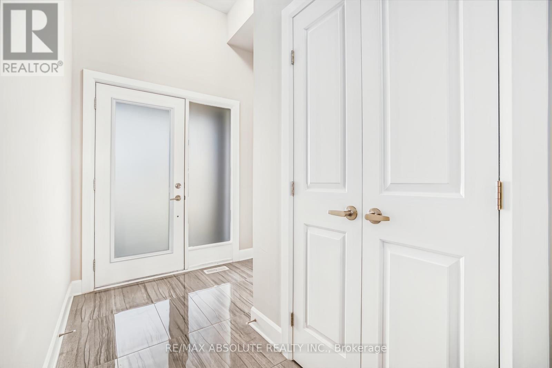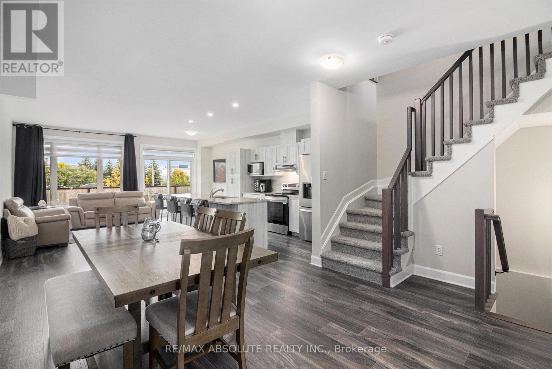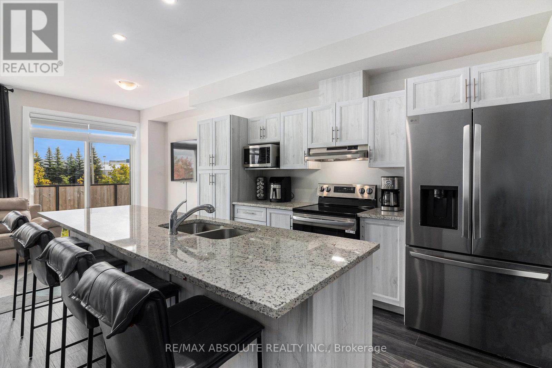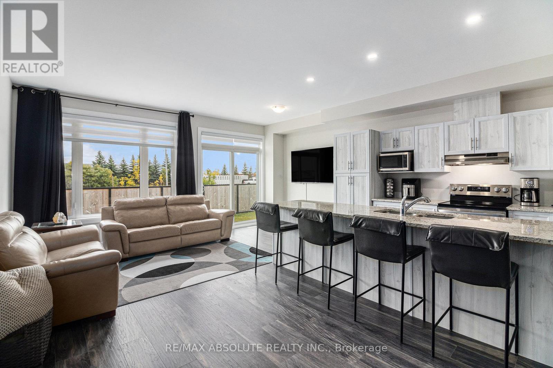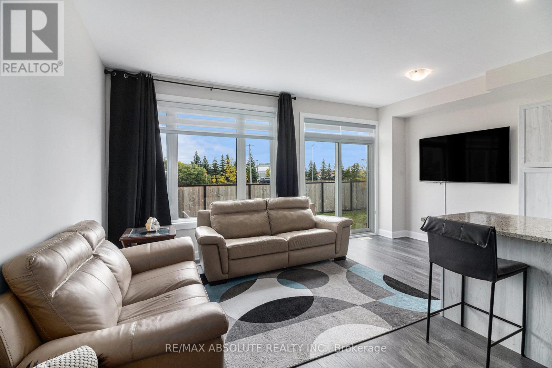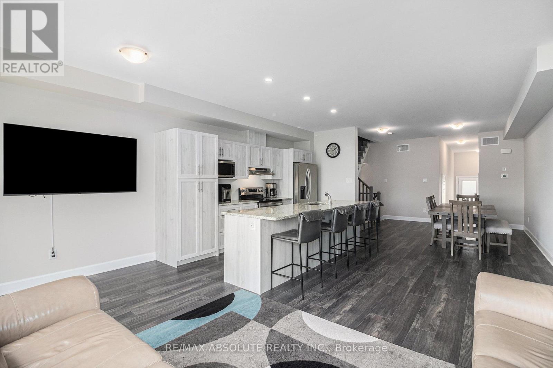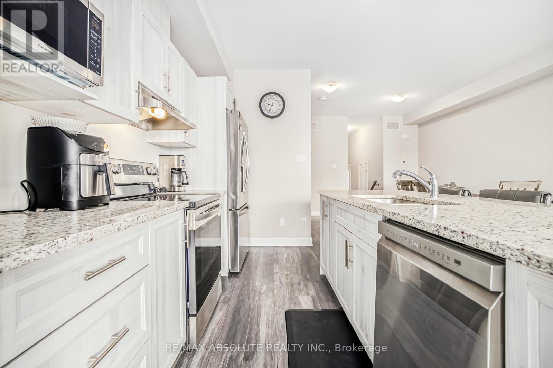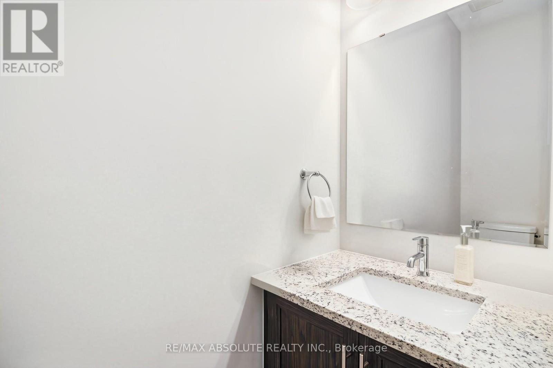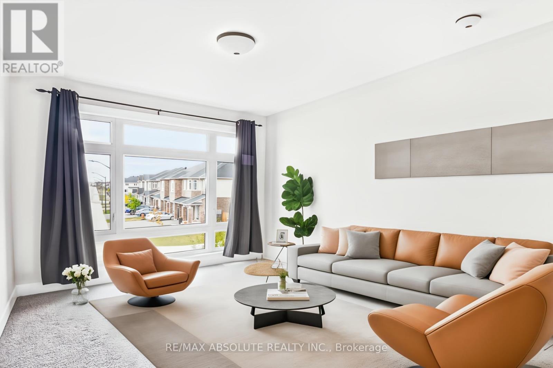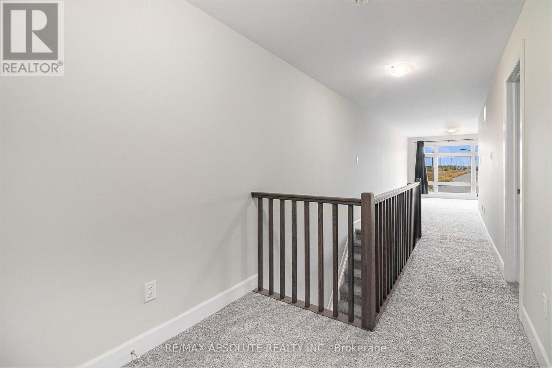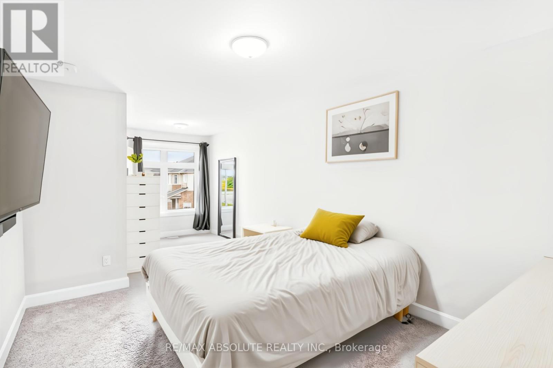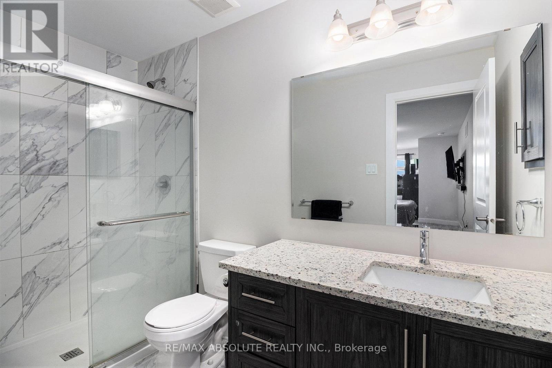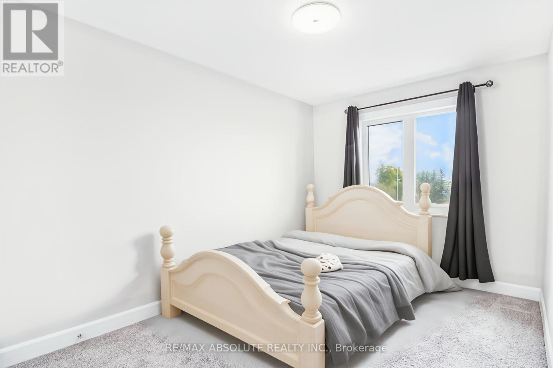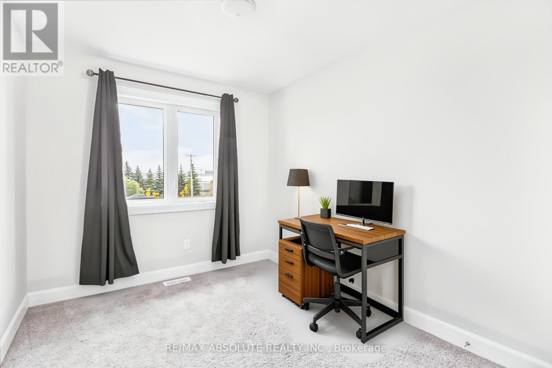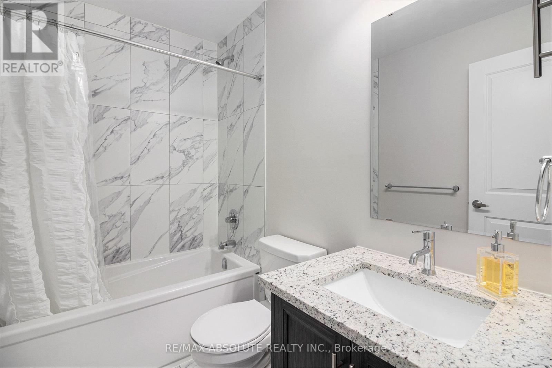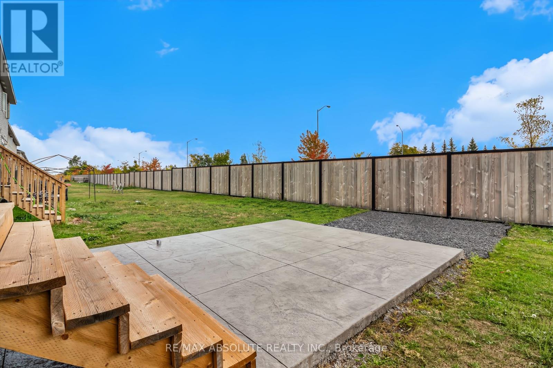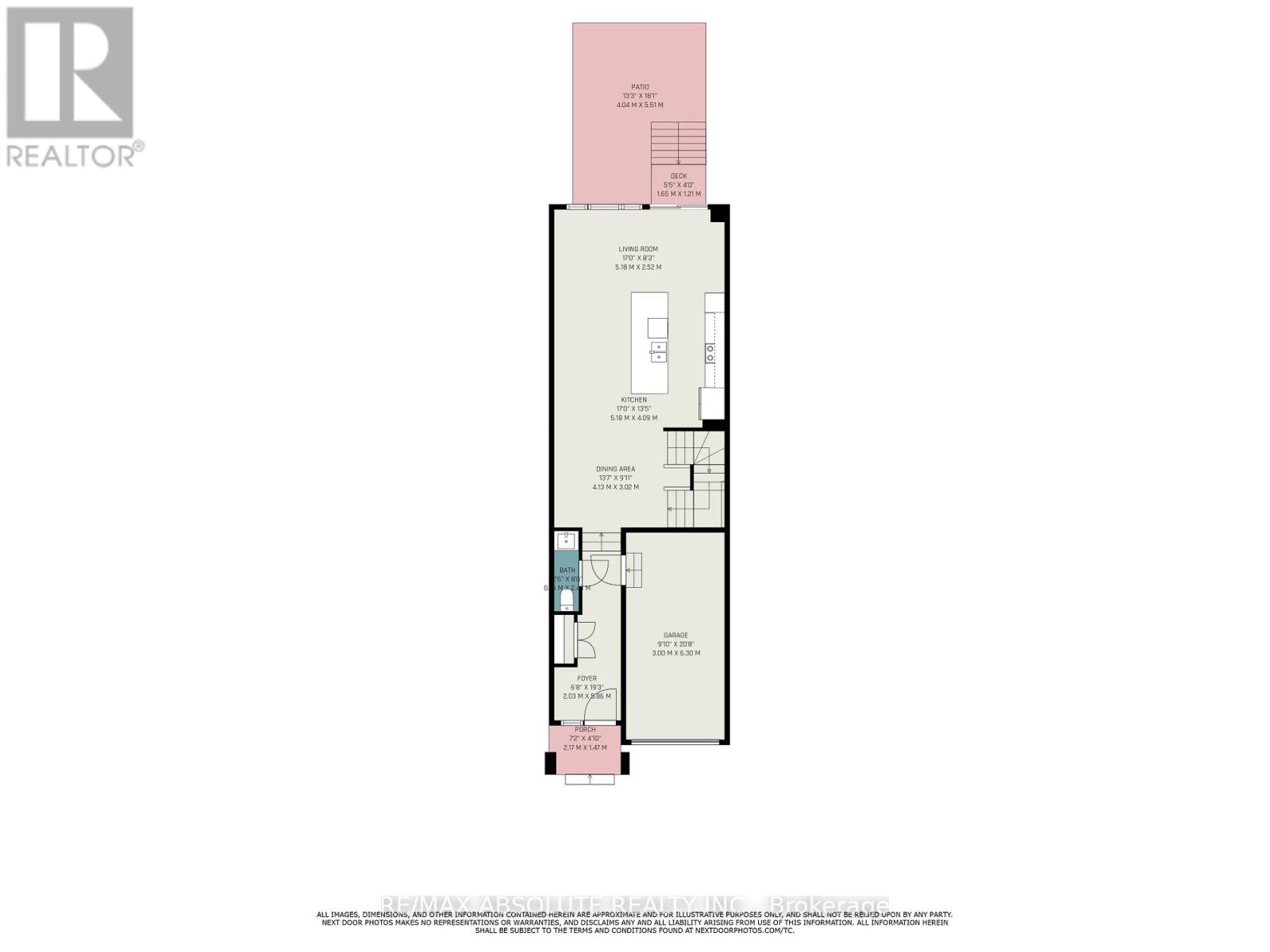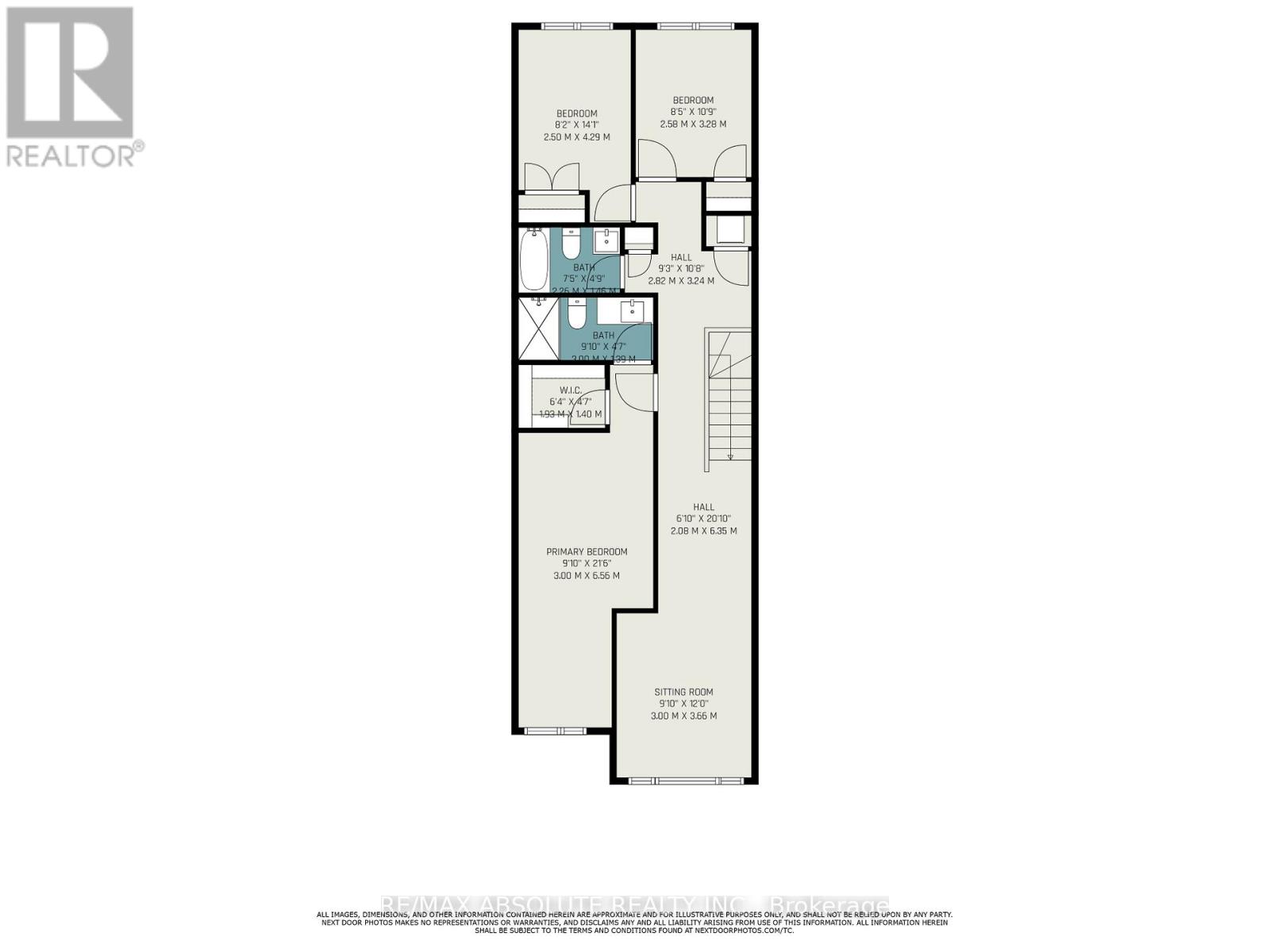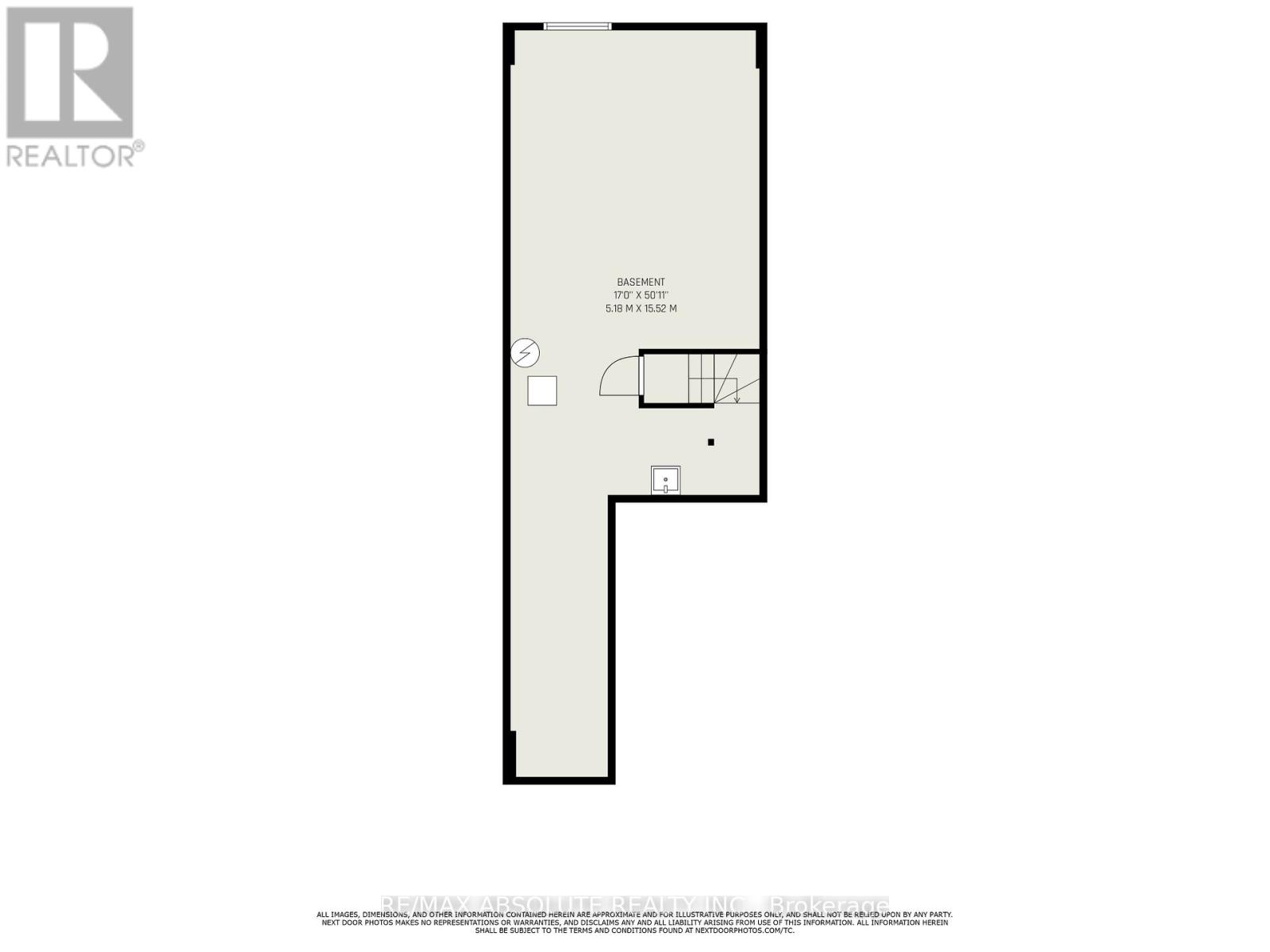184 Hooper Street Carleton Place, Ontario K7C 0W2
$589,900
Welcome to 184 Hooper Street located in the heart of Carleton Place, this property offers the charm of small-town living with all the conveniences of the city. Built-in 2023, this spacious home sits on a large lot with no rear neighbours, and has numerous upgrades, and a thoughtfully designed layout. Step inside to find a welcoming foyer with access to the garage and a powder room. The main floor boasts a bright, open-concept living and dining area, perfect for entertaining. The modern kitchen features a large island, ample cupboard and counter space, and is bathed in natural light from expansive windows and a patio door that opens to the backyard. A unique open-to-below staircase leads to the second level, where you'll find a convenient laundry area and a generously sized family room with floor-to-ceiling windows offering stunning, unobstructed views an ideal space for family time or a home office. The second and third bedrooms are both spacious, while the primary bedroom is a true retreat, complete with a private seating area, a luxurious ensuite, and a walk-in closet. With hardwood, tile, and wall-to-wall carpet flooring throughout, this home is move-in ready. Live and grow here comfort, style, and space awaits, Some photos are virtually staged , Book your viewing today! (id:19720)
Property Details
| MLS® Number | X12418609 |
| Property Type | Single Family |
| Community Name | 909 - Carleton Place |
| Equipment Type | Water Heater |
| Parking Space Total | 3 |
| Rental Equipment Type | Water Heater |
Building
| Bathroom Total | 3 |
| Bedrooms Above Ground | 3 |
| Bedrooms Total | 3 |
| Appliances | Garage Door Opener Remote(s) |
| Basement Development | Unfinished |
| Basement Type | N/a (unfinished) |
| Construction Style Attachment | Attached |
| Cooling Type | Central Air Conditioning |
| Exterior Finish | Brick, Vinyl Siding |
| Foundation Type | Concrete |
| Half Bath Total | 1 |
| Heating Fuel | Natural Gas |
| Heating Type | Forced Air |
| Stories Total | 2 |
| Size Interior | 1,500 - 2,000 Ft2 |
| Type | Row / Townhouse |
| Utility Water | Municipal Water |
Parking
| Attached Garage | |
| Garage |
Land
| Acreage | No |
| Sewer | Sanitary Sewer |
| Size Depth | 127 Ft |
| Size Frontage | 18 Ft ,1 In |
| Size Irregular | 18.1 X 127 Ft |
| Size Total Text | 18.1 X 127 Ft |
Rooms
| Level | Type | Length | Width | Dimensions |
|---|---|---|---|---|
| Second Level | Bedroom | 6.56 m | 3 m | 6.56 m x 3 m |
| Second Level | Bedroom 2 | 3.28 m | 2.58 m | 3.28 m x 2.58 m |
| Second Level | Bedroom 3 | 4.29 m | 2.5 m | 4.29 m x 2.5 m |
| Second Level | Bathroom | 3 m | 1.39 m | 3 m x 1.39 m |
| Second Level | Family Room | 3.66 m | 3 m | 3.66 m x 3 m |
| Second Level | Bathroom | 2.26 m | 1.46 m | 2.26 m x 1.46 m |
| Main Level | Living Room | 5.18 m | 2.52 m | 5.18 m x 2.52 m |
| Main Level | Kitchen | 5.18 m | 4.09 m | 5.18 m x 4.09 m |
| Main Level | Dining Room | 4.13 m | 3.02 m | 4.13 m x 3.02 m |
https://www.realtor.ca/real-estate/28894847/184-hooper-street-carleton-place-909-carleton-place
Contact Us
Contact us for more information

Wilson Mittelstaedt
Salesperson
www.linkedin.com/in/wilsonmittelstaedt
31 Northside Road, Suite 102
Ottawa, Ontario K2H 8S1
(613) 721-5551
(613) 721-5556
www.remaxabsolute.com/


