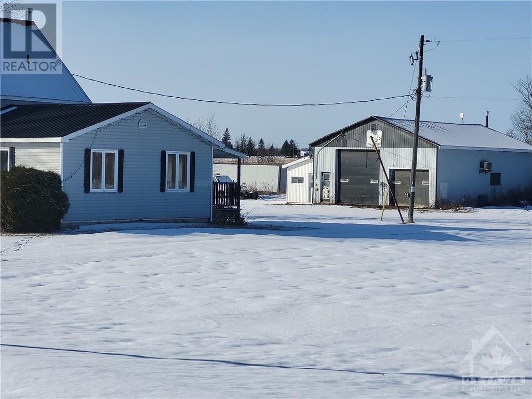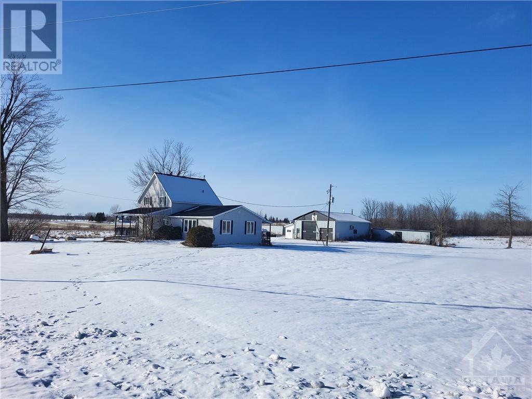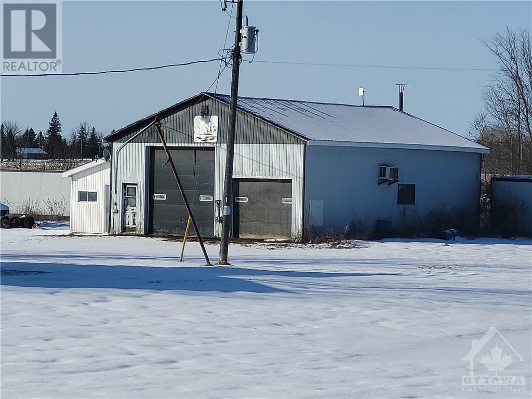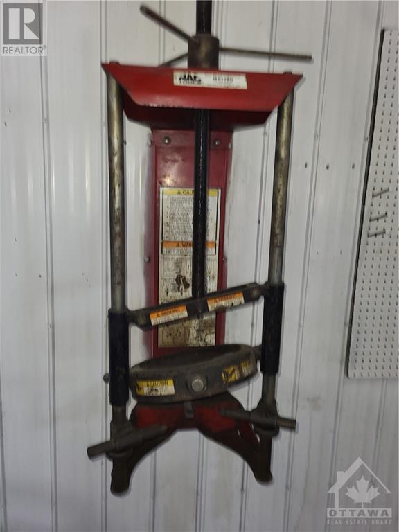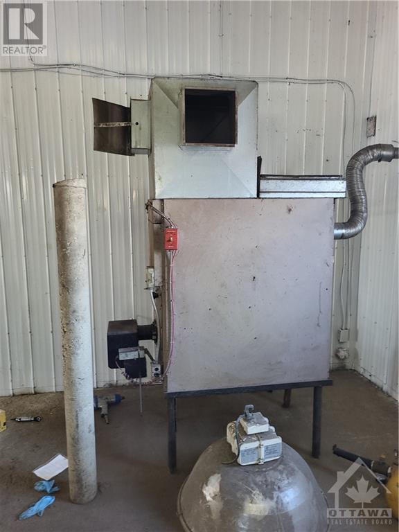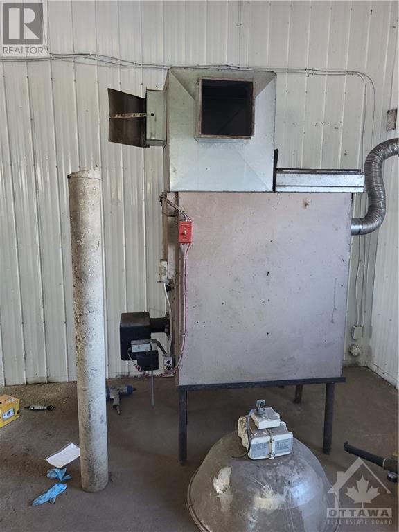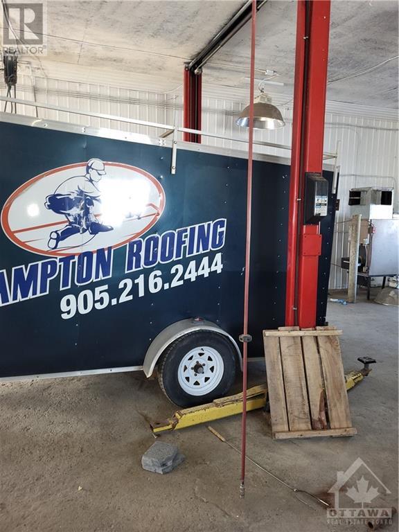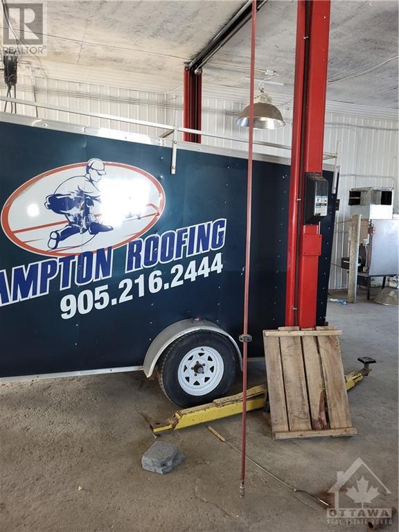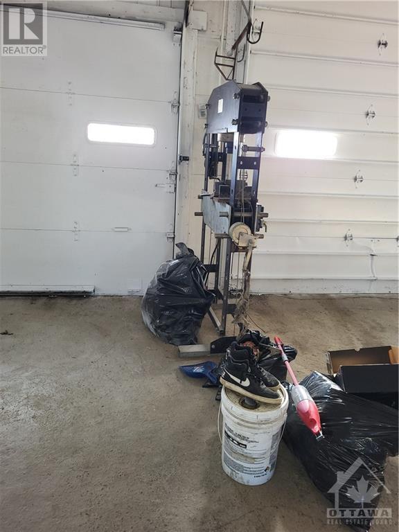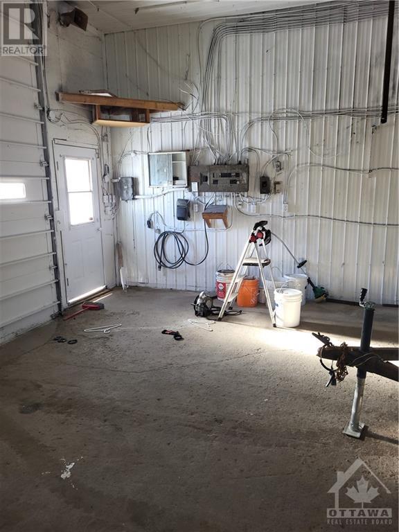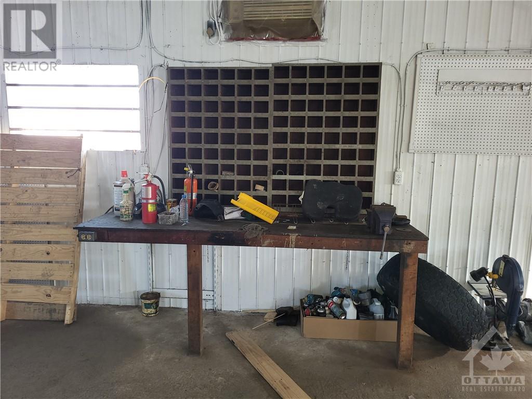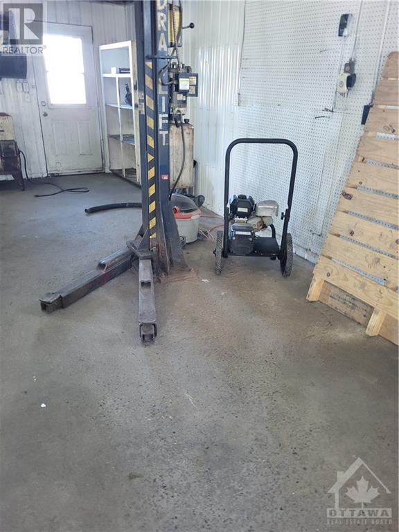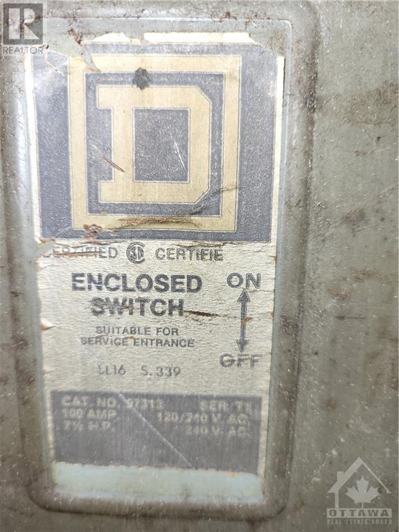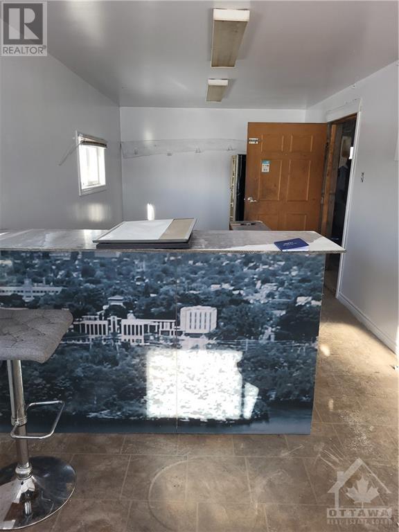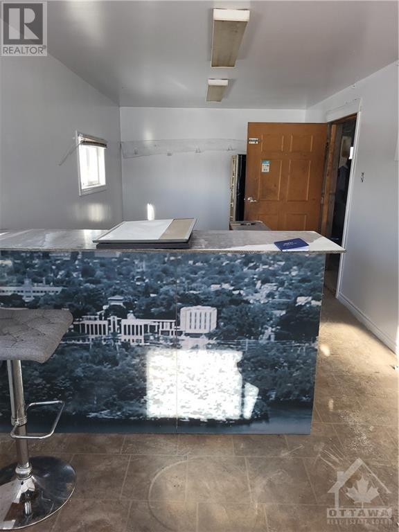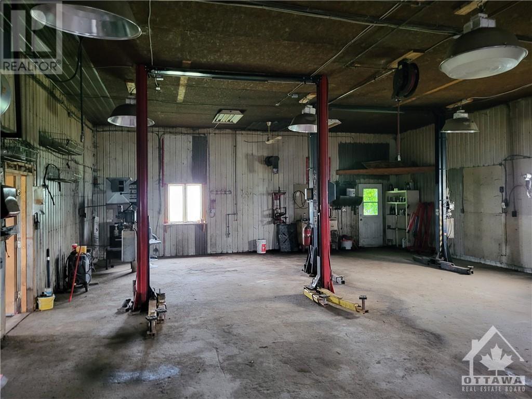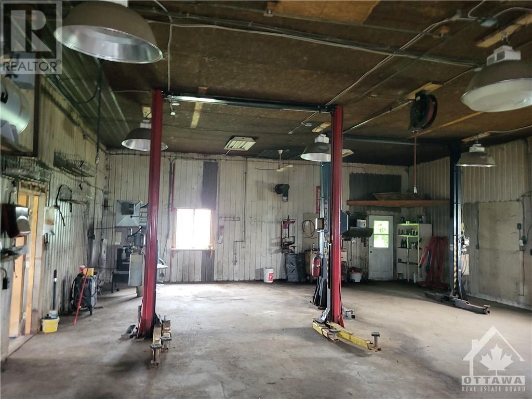18561 County 43 Road Apple Hill, Ontario K0C 1B0
$599,000
A very rare opportunity to own a 3 bedroom 1.5 bathroom house and Commercial Garage/Workshop near Alexandria and Cornwall with about 28 acres of land. A highly sought after 11.46 acres of commercial land adjacent to the highway, along with 15.68 acres of AG/Farm land with a 2-storey house and Commercial Garage/work shop. House needs TLC, so pricing is done accordingly and could be a great opportunity to save money. Zoning allows Multiple usage of the space. Only a few minutes drive to Alexandria and Cornwall, where all amenities are available. Less than an hour drive to Ottawa. Workshop with double doors includes, Office, Washroom, 2 Hoists, welding unit, Brand new compressor, Cutters etc. Also there are 10 Containers. All the chattels and fixtures are included in the sale. Garage dimensions are 43 feet long 41 feet wide with Office and 12 feet high. The house is set back from the road and offers pleasing pastoral views. 14-minute drive to Highway 417. (id:19720)
Property Details
| MLS® Number | 1374576 |
| Property Type | Single Family |
| Neigbourhood | Apple Hill |
| Amenities Near By | Golf Nearby |
| Features | Acreage |
| Parking Space Total | 40 |
| Road Type | Paved Road |
Building
| Bathroom Total | 2 |
| Bedrooms Above Ground | 3 |
| Bedrooms Total | 3 |
| Basement Development | Unfinished |
| Basement Type | Crawl Space (unfinished) |
| Construction Style Attachment | Detached |
| Cooling Type | Wall Unit |
| Exterior Finish | Stucco, Vinyl |
| Fireplace Present | Yes |
| Fireplace Total | 1 |
| Flooring Type | Mixed Flooring, Hardwood, Vinyl |
| Foundation Type | Block |
| Half Bath Total | 1 |
| Heating Fuel | Oil |
| Heating Type | Forced Air |
| Stories Total | 2 |
| Type | House |
| Utility Water | Drilled Well |
Parking
| Detached Garage | |
| Surfaced |
Land
| Acreage | Yes |
| Land Amenities | Golf Nearby |
| Sewer | Septic System |
| Size Depth | 1675 Ft |
| Size Frontage | 877 Ft |
| Size Irregular | 877 Ft X 1675 Ft (irregular Lot) |
| Size Total Text | 877 Ft X 1675 Ft (irregular Lot) |
| Zoning Description | Commercial And Ag |
Rooms
| Level | Type | Length | Width | Dimensions |
|---|---|---|---|---|
| Second Level | Bedroom | 12'0" x 11'5" | ||
| Second Level | Bedroom | 12'0" x 11'4" | ||
| Second Level | 4pc Bathroom | 6'6" x 8'7" | ||
| Main Level | Kitchen | 19'10" x 11'3" | ||
| Main Level | Dining Room | 12'11" x 11'2" | ||
| Main Level | Living Room | 23'8" x 11'5" | ||
| Main Level | Bedroom | 11'4" x 11'9" | ||
| Other | Workshop | 42'10" x 30'10" | ||
| Other | Office | 26'1" x 10'1" |
https://www.realtor.ca/real-estate/26435332/18561-county-43-road-apple-hill-apple-hill
Interested?
Contact us for more information

Biju George
Broker

1723 Carling Avenue, Suite 1
Ottawa, Ontario K2A 1C8
(613) 725-1171
(613) 725-3323
www.teamrealty.ca

Rhonda Greenfeld
Salesperson
28 Main Street, North
Alexandria, Ontario K0C 1A0
(613) 525-0325
(613) 525-0862




