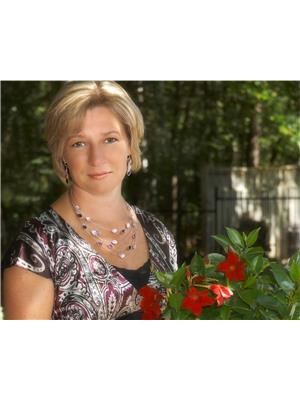18597 Dundas Street South Glengarry, Ontario K0C 1S0
$389,900
Absolutely charming century home on the edge of the village in Martintown. Soaring ceilings, loads of original touches and features, but with all the modern amenities. A super family home with open concept main level, modern white kitchen with lovely backsplash, great mudroom with access to the back deck & flagstone patio, the 2 pce bath and the main floor laundry. Upstairs you will find 3 very generous bedrooms, all with closets! Rare in a century home! You will also find the family bath with linen closet and an additional storage closet in the hallway. With metal roof, vinyl windows and modern fixtures in kitchen and baths, all that is left to do is to put your own personal stamp on it! With a warm and welcoming wrap around front porch, 2 access doors on the front and another in back. Approximately half an acre of privacy with a convenient storage shed at the back and plenty of room for the kids & pets to run! A fantastic opportunity to secure yourself a detached, family home with a large, peaceful lot with no rear neighbours - all at an affordable price! Only 20 mins to Cornwall, and approximately 1 hour to Ottawa or the West Island of Montreal. (id:19720)
Property Details
| MLS® Number | X12305230 |
| Property Type | Single Family |
| Community Name | 723 - South Glengarry (Charlottenburgh) Twp |
| Equipment Type | Propane Tank |
| Features | Irregular Lot Size |
| Parking Space Total | 6 |
| Rental Equipment Type | Propane Tank |
| Structure | Deck, Shed |
Building
| Bathroom Total | 2 |
| Bedrooms Above Ground | 3 |
| Bedrooms Total | 3 |
| Age | 100+ Years |
| Appliances | Water Heater, Water Treatment, Dishwasher, Dryer, Hood Fan, Storage Shed, Stove, Washer, Refrigerator |
| Basement Development | Unfinished |
| Basement Type | N/a (unfinished) |
| Construction Style Attachment | Detached |
| Cooling Type | Central Air Conditioning |
| Exterior Finish | Vinyl Siding |
| Fireplace Present | Yes |
| Fireplace Total | 1 |
| Fireplace Type | Woodstove |
| Foundation Type | Stone, Poured Concrete |
| Half Bath Total | 1 |
| Heating Fuel | Natural Gas |
| Heating Type | Forced Air |
| Stories Total | 2 |
| Size Interior | 1,500 - 2,000 Ft2 |
| Type | House |
Parking
| No Garage |
Land
| Acreage | No |
| Sewer | Septic System |
| Size Depth | 191 Ft ,3 In |
| Size Frontage | 106 Ft ,4 In |
| Size Irregular | 106.4 X 191.3 Ft ; Lot Size Irregular |
| Size Total Text | 106.4 X 191.3 Ft ; Lot Size Irregular |
| Zoning Description | R2 |
Rooms
| Level | Type | Length | Width | Dimensions |
|---|---|---|---|---|
| Second Level | Primary Bedroom | 3.59 m | 5.33 m | 3.59 m x 5.33 m |
| Second Level | Bedroom | 2.99 m | 3.7 m | 2.99 m x 3.7 m |
| Second Level | Bedroom | 2.99 m | 3.66 m | 2.99 m x 3.66 m |
| Second Level | Bathroom | 2.86 m | 2.27 m | 2.86 m x 2.27 m |
| Basement | Other | 5.14 m | 7.93 m | 5.14 m x 7.93 m |
| Basement | Other | 3.96 m | 3.85 m | 3.96 m x 3.85 m |
| Basement | Utility Room | 4.57 m | 2.86 m | 4.57 m x 2.86 m |
| Main Level | Living Room | 6.03 m | 4.09 m | 6.03 m x 4.09 m |
| Main Level | Dining Room | 5.15 m | 3.25 m | 5.15 m x 3.25 m |
| Main Level | Kitchen | 3.59 m | 3.94 m | 3.59 m x 3.94 m |
| Main Level | Mud Room | 4.95 m | 3.89 m | 4.95 m x 3.89 m |
| Main Level | Bathroom | 1.09 m | 1.84 m | 1.09 m x 1.84 m |
Contact Us
Contact us for more information

Maureen Grady
Salesperson
www.maureengrady.ca/
238 Argyle Ave
Ottawa, Ontario K2P 1B9
(613) 422-2055
(613) 721-5556
www.remaxabsolute.com/


















































