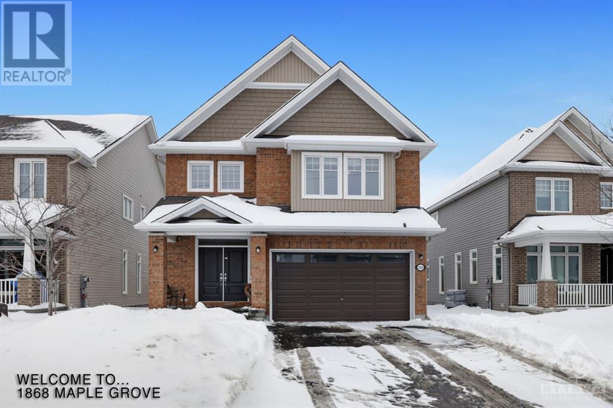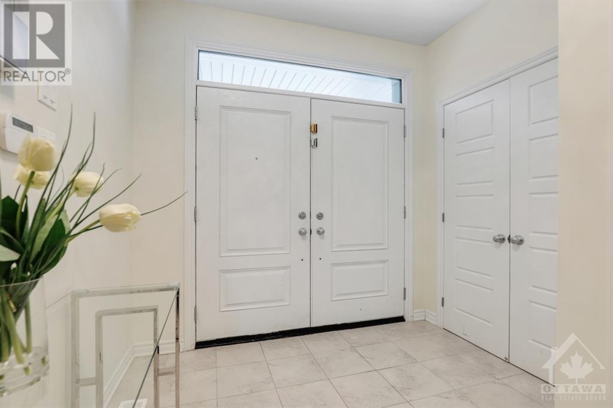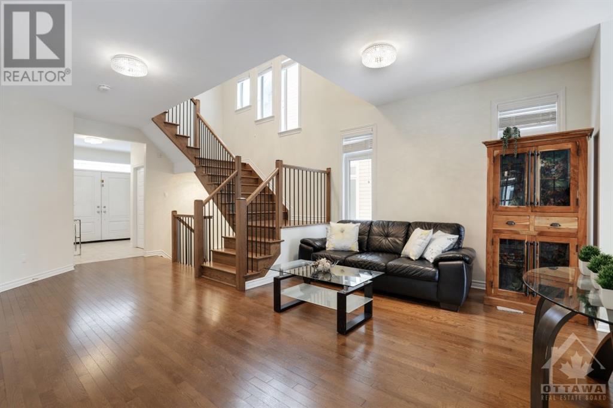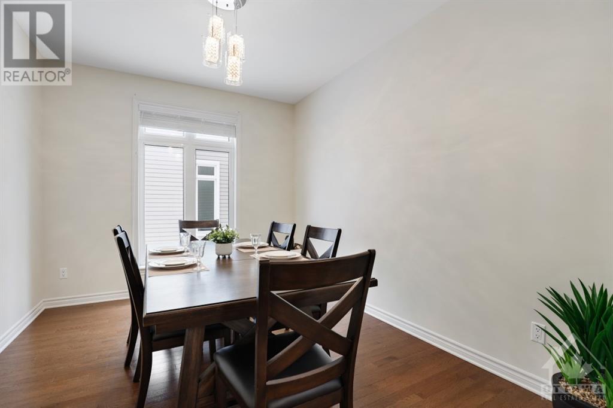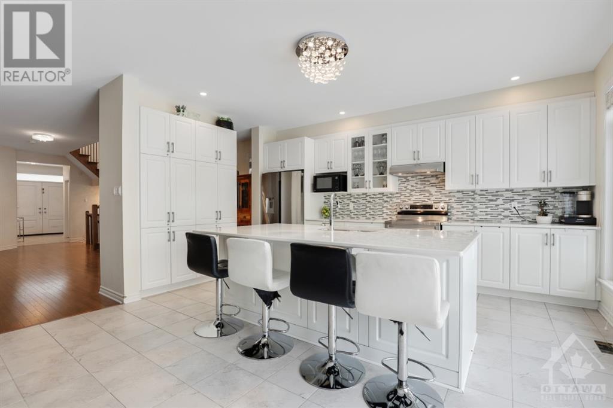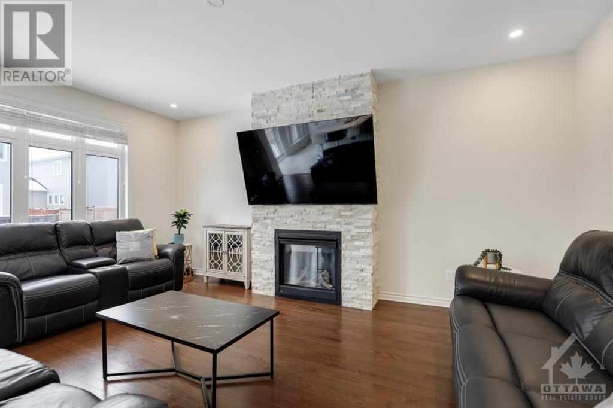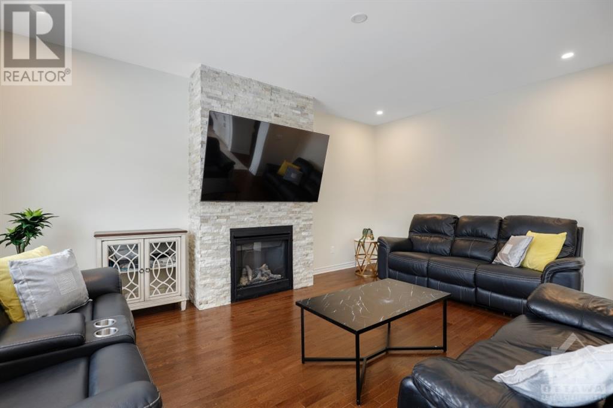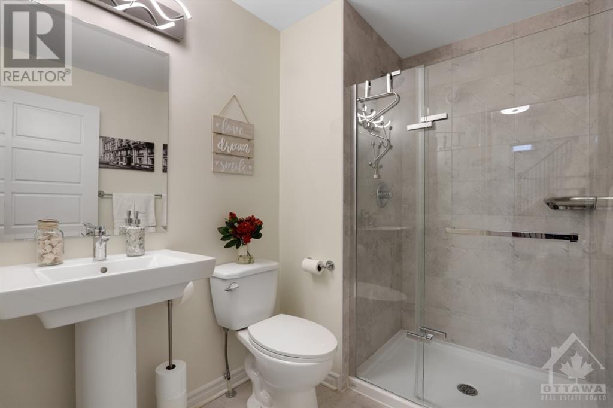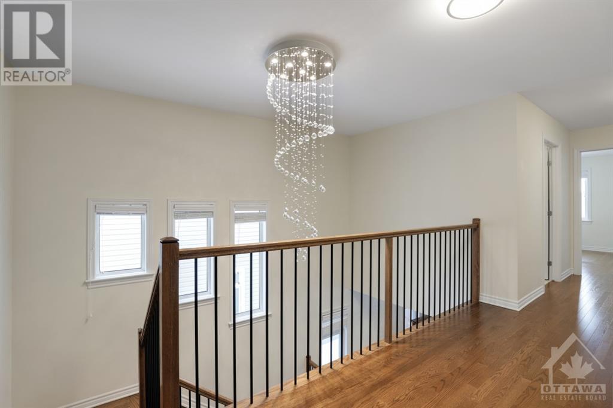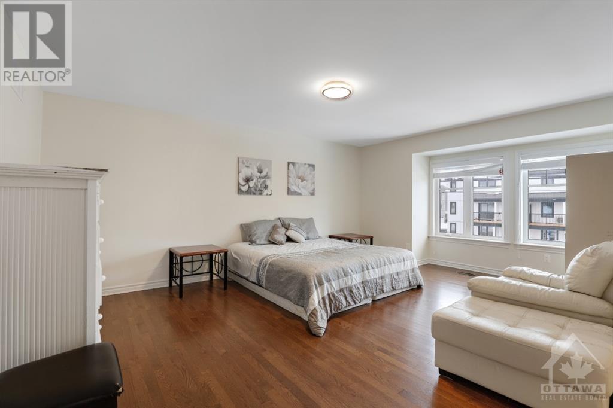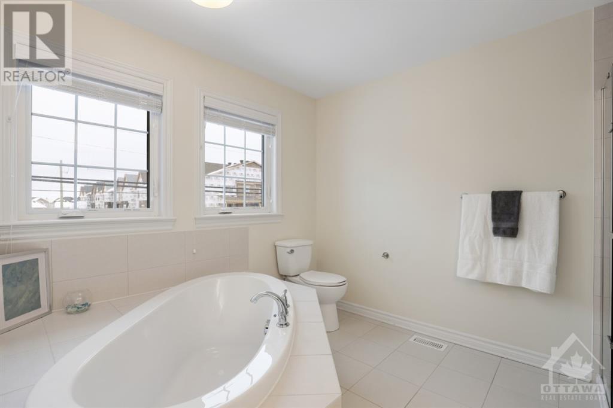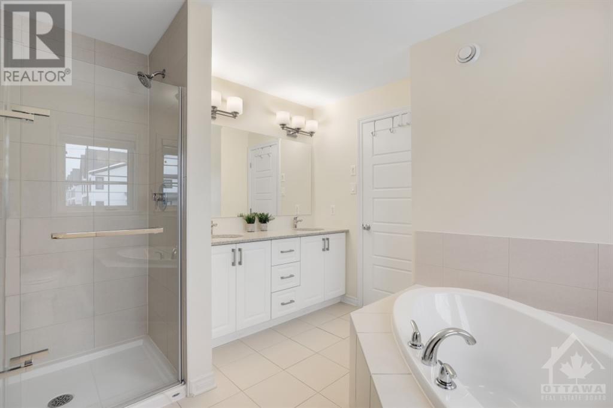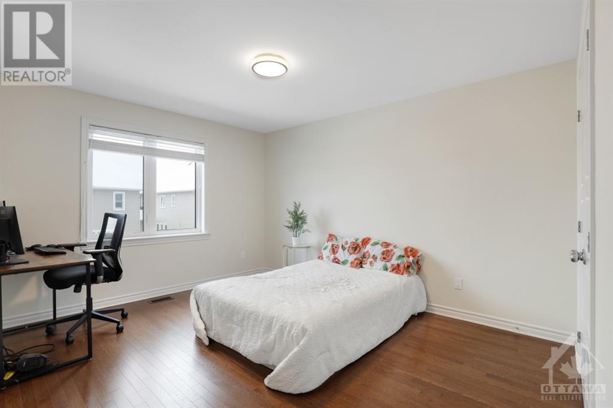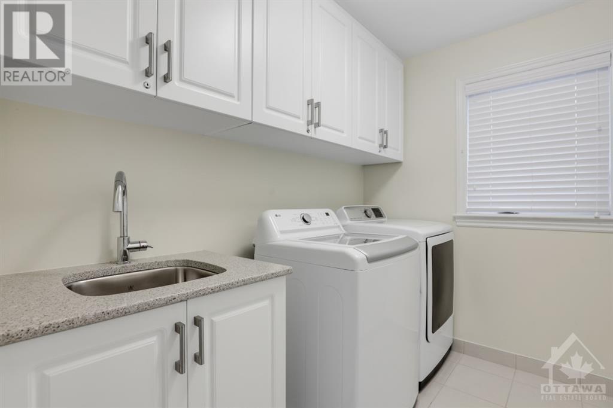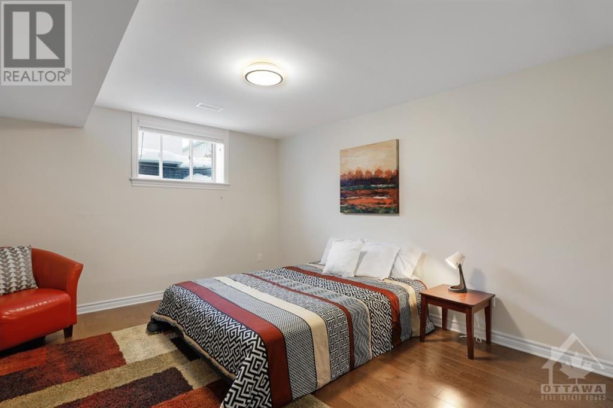1868 Maple Grove Road Ottawa, Ontario K2S 0W3
$1,140,000
Step into opulence with this Hartland Tamarack residence. This EnergyStar-certified home spans over 3000 sf on a premium wide lot. Greeted by a majestic foyer, it is opened to a versatile sitting area, & a separate dining room easily transformed into a main floor office. The chef's kitchen, bathed in natural light, boasts high-end appliances & quartz counters, complemented by floor-to-ceiling cabinets and an eat-in breakfast bar. The open concept seamlessly connects the kitchen to the LV rm, centered around the gas FP. Hardwood flooring graces every inch of the home, extending to the fully finished basement. The 2nd floor features 4 big bdrms and 3 full bths (2 ensuites & 1 Jack & Jill bath) and a full sized laundry room. The Master suite offers upgraded closets and a luxurious 4-piece bath retreat. The fully finished basement includes the 5th bedroom & a 3-pc bth. This residence effortlessly blends elegance with functionality for the ultimate living experience. (id:19720)
Property Details
| MLS® Number | 1373852 |
| Property Type | Single Family |
| Neigbourhood | Stittsville |
| Amenities Near By | Shopping |
| Easement | Right Of Way |
| Parking Space Total | 6 |
Building
| Bathroom Total | 5 |
| Bedrooms Above Ground | 4 |
| Bedrooms Below Ground | 1 |
| Bedrooms Total | 5 |
| Appliances | Refrigerator, Dishwasher, Dryer, Hood Fan, Stove, Washer, Blinds |
| Basement Development | Finished |
| Basement Type | Full (finished) |
| Constructed Date | 2020 |
| Construction Style Attachment | Detached |
| Cooling Type | Central Air Conditioning, Air Exchanger |
| Exterior Finish | Brick, Siding |
| Fireplace Present | Yes |
| Fireplace Total | 1 |
| Flooring Type | Hardwood, Tile |
| Foundation Type | Poured Concrete |
| Heating Fuel | Natural Gas |
| Heating Type | Forced Air |
| Stories Total | 2 |
| Type | House |
| Utility Water | Municipal Water |
Parking
| Attached Garage |
Land
| Acreage | No |
| Fence Type | Fenced Yard |
| Land Amenities | Shopping |
| Sewer | Municipal Sewage System |
| Size Depth | 105 Ft |
| Size Frontage | 45 Ft |
| Size Irregular | 45.01 Ft X 104.99 Ft |
| Size Total Text | 45.01 Ft X 104.99 Ft |
| Zoning Description | Residential |
Rooms
| Level | Type | Length | Width | Dimensions |
|---|---|---|---|---|
| Second Level | Primary Bedroom | 18'0" x 18'8" | ||
| Second Level | 4pc Ensuite Bath | 10'4" x 10'9" | ||
| Second Level | Other | 7'0" x 8'0" | ||
| Second Level | Bedroom | 10'10" x 13'10" | ||
| Second Level | 3pc Ensuite Bath | 5'0" x 10'0" | ||
| Second Level | Bedroom | 11'8" x 11'10" | ||
| Second Level | Bedroom | 12'0" x 13'0" | ||
| Second Level | Full Bathroom | 5'0" x 11'6" | ||
| Second Level | Laundry Room | 8'2" x 5'10" | ||
| Second Level | Other | 5'0" x 23'0" | ||
| Basement | Family Room | 18'4" x 35'0" | ||
| Basement | Bedroom | 11'9" x 12'9" | ||
| Basement | Other | 4'0" x 8'0" | ||
| Basement | 3pc Bathroom | 5'0" x 8'8" | ||
| Basement | Utility Room | 10'0" x 15'6" | ||
| Basement | Storage | 8'10" x 15'4" | ||
| Main Level | Living Room/fireplace | 17'6" x 13'0" | ||
| Main Level | Dining Room | 12'2" x 9'10" | ||
| Main Level | Kitchen | 15'8" x 14'8" | ||
| Main Level | Great Room | 15'7" x 11'0" | ||
| Main Level | 3pc Bathroom | 5'10" x 8'0" | ||
| Main Level | Mud Room | 5'10" x 6'6" | ||
| Main Level | Foyer | 10'10" x 8'0" |
https://www.realtor.ca/real-estate/26446864/1868-maple-grove-road-ottawa-stittsville
Interested?
Contact us for more information

Rita Fung
Broker
www.twinwaterfallsteam.com/

2148 Carling Ave., Units 5 & 6
Ottawa, Ontario K2A 1H1
(613) 829-1818
www.kwintegrity.ca/
Tamara Villanyi Bokor
Salesperson
twinwaterfallsteam.com/

2148 Carling Ave., Units 5 & 6
Ottawa, Ontario K2A 1H1
(613) 829-1818
www.kwintegrity.ca/


