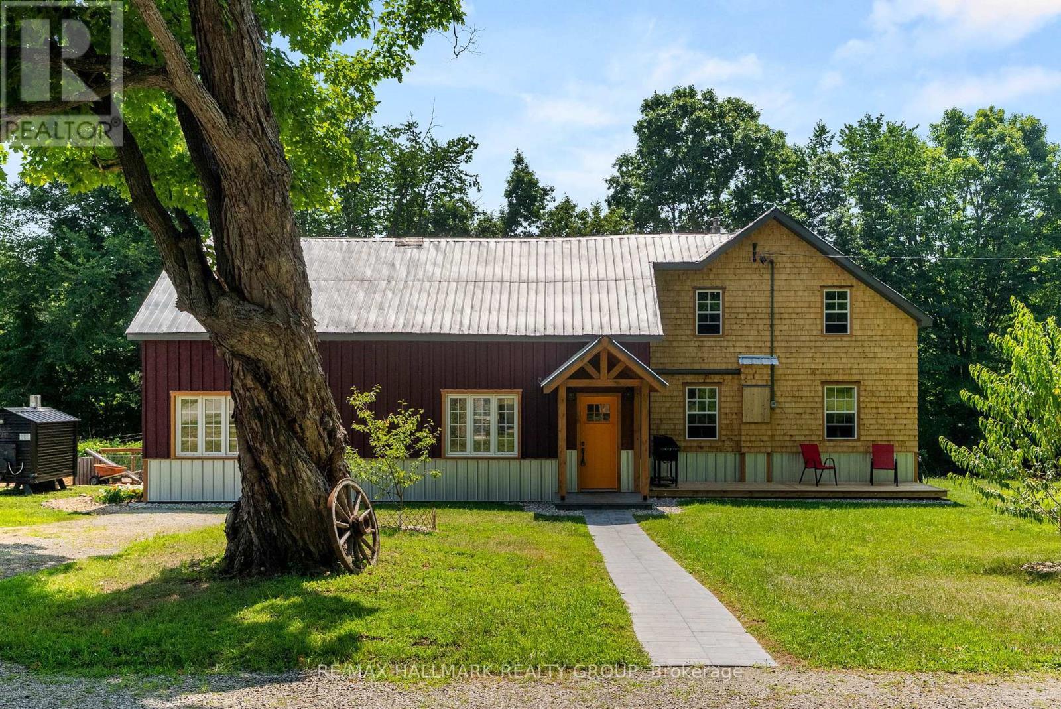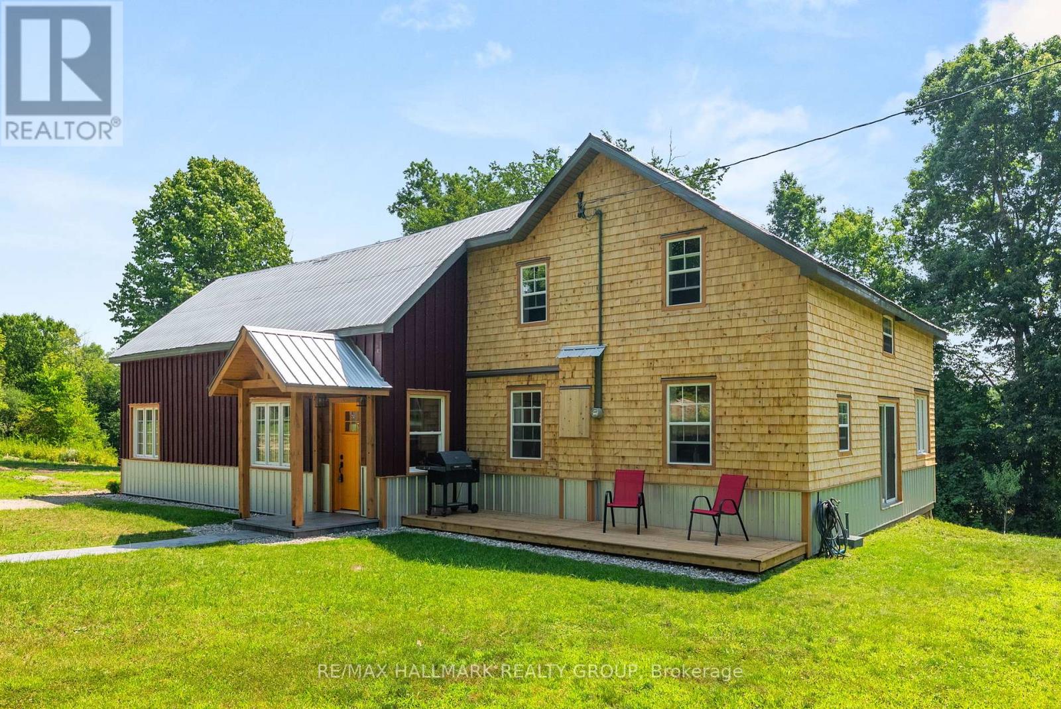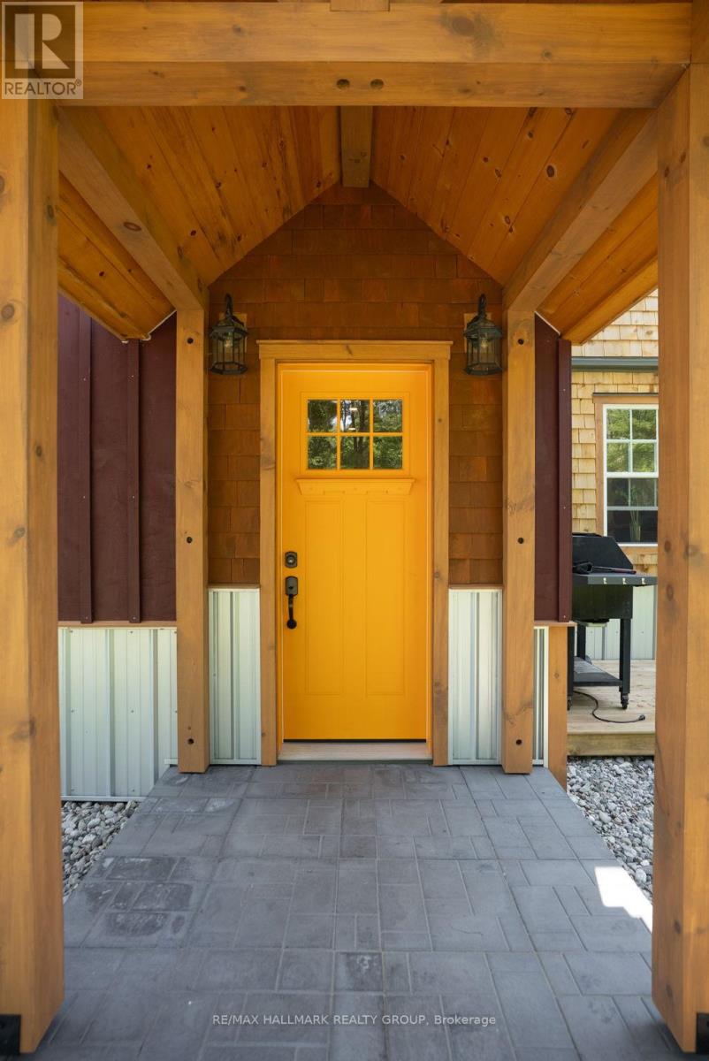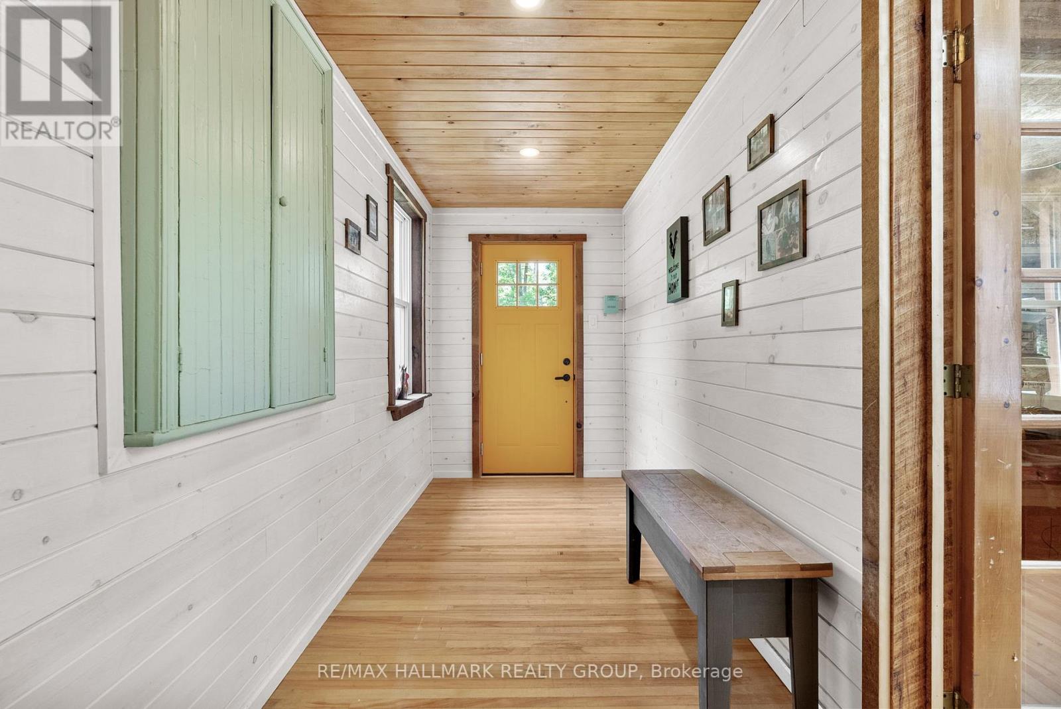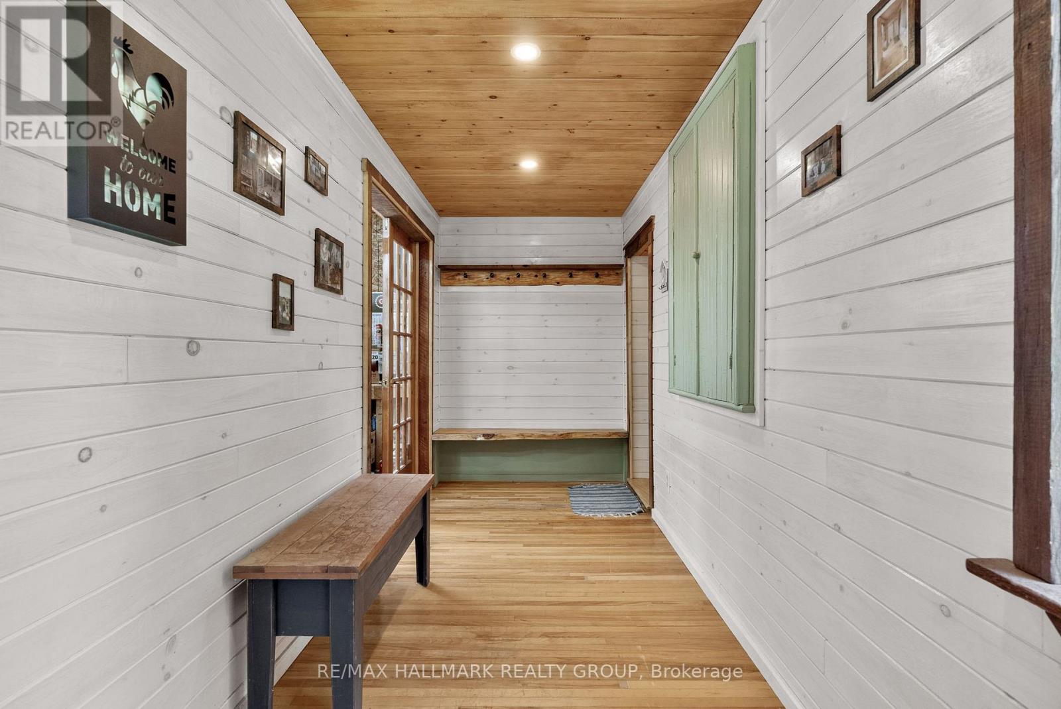187 Kitley Bastard Road Elizabethtown-Kitley, Ontario K0E 1Y0
$599,000
Welcome to this charming country retreat, nestled on over 6 acres of beautifully treed land just 5 minutes from Bellamy Lake. Pull into the circular driveway and discover a recently updated 3-bedroom, 1-bath home offering both comfort and character. The main floor features a spacious eat-in kitchen, a cozy living room, and a versatile laundry room. One of the standout features is the attached oversized workshop, an ideal space for projects, hobbies, or creative pursuits. The 6 acres include a 2-acre open field, perfect for farming, horses, or other agricultural pursuits, with a pond already dug in one corner for added functionality or enjoyment. The property also features 27 fruit trees of varying kinds, offering the joys of your own seasonal harvest. Step outside and enjoy the tranquility of a well-maintained garden, a hobbit-style outhouse for convenience, and a large barn currently home to chickens, which can be included with the sale if desired. Front and back decks provide ideal spots to relax and take in the peaceful surroundings, whether you're enjoying your morning coffee or watching the sunset. Whether you're dreaming of fresh eggs, growing your own food, or simply embracing a laid-back country lifestyle, this property offers the space, charm, and versatility to make it all possible. The bathroom is currently being finished. The leveled barn will be removed before closing. (id:19720)
Property Details
| MLS® Number | X12316618 |
| Property Type | Single Family |
| Community Name | 814 - Elizabethtown Kitley (Old K.) Twp |
| Features | Lane |
| Parking Space Total | 10 |
Building
| Bathroom Total | 1 |
| Bedrooms Above Ground | 3 |
| Bedrooms Total | 3 |
| Appliances | Dryer, Stove, Washer, Refrigerator |
| Basement Development | Unfinished |
| Basement Type | N/a (unfinished) |
| Construction Style Attachment | Detached |
| Exterior Finish | Wood |
| Foundation Type | Block, Stone |
| Heating Fuel | Oil |
| Heating Type | Forced Air |
| Stories Total | 2 |
| Size Interior | 1,500 - 2,000 Ft2 |
| Type | House |
Parking
| No Garage |
Land
| Acreage | No |
| Sewer | Septic System |
| Size Depth | 335 Ft |
| Size Frontage | 775 Ft |
| Size Irregular | 775 X 335 Ft |
| Size Total Text | 775 X 335 Ft |
Rooms
| Level | Type | Length | Width | Dimensions |
|---|---|---|---|---|
| Second Level | Primary Bedroom | 3.59 m | 3.54 m | 3.59 m x 3.54 m |
| Second Level | Bedroom | 3.59 m | 2.98 m | 3.59 m x 2.98 m |
| Second Level | Bedroom | 3.41 m | 2.75 m | 3.41 m x 2.75 m |
| Second Level | Bathroom | 3.41 m | 2.66 m | 3.41 m x 2.66 m |
| Main Level | Kitchen | 6.64 m | 3.59 m | 6.64 m x 3.59 m |
| Main Level | Living Room | 5.17 m | 3.77 m | 5.17 m x 3.77 m |
| Main Level | Laundry Room | 2.86 m | 2.77 m | 2.86 m x 2.77 m |
| Main Level | Workshop | 5.23 m | 5.19 m | 5.23 m x 5.19 m |
| Main Level | Foyer | 5.51 m | 1.69 m | 5.51 m x 1.69 m |
Contact Us
Contact us for more information
Ryan Gauthier
Salesperson
344 O'connor Street
Ottawa, Ontario K2P 1W1
(613) 563-1155
(613) 563-8710
www.hallmarkottawa.com/

Jeffrey Gauthier
Broker
www.jeffreygauthier.ca/
344 O'connor Street
Ottawa, Ontario K2P 1W1
(613) 563-1155
(613) 563-8710
www.hallmarkottawa.com/


