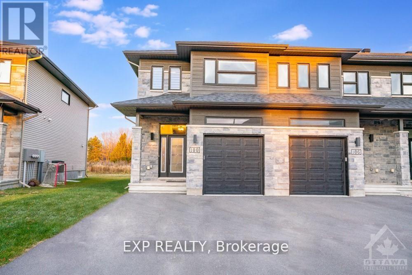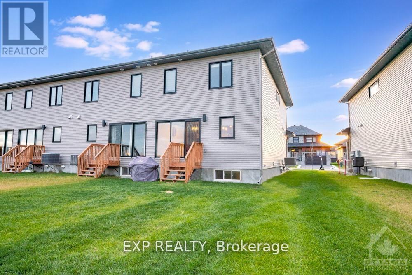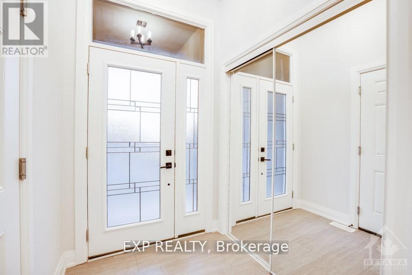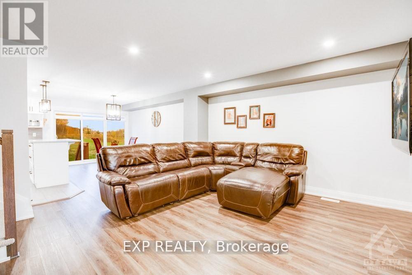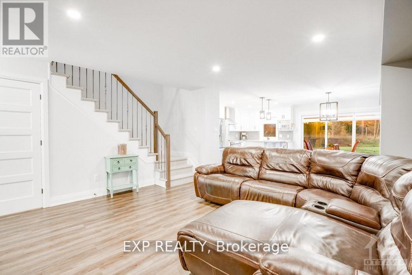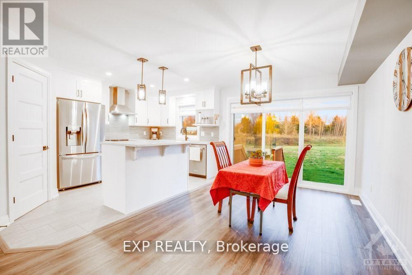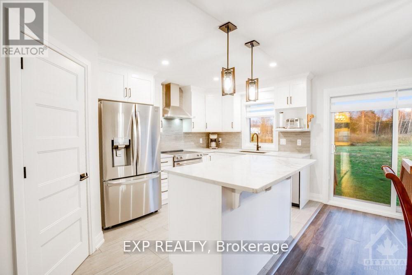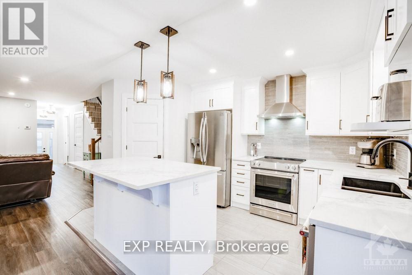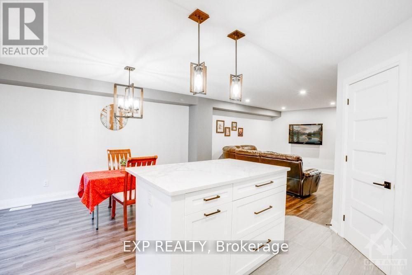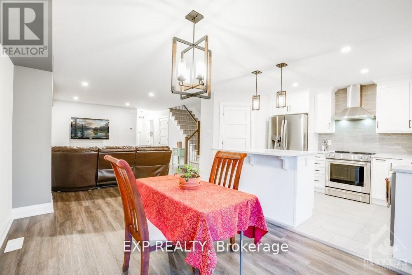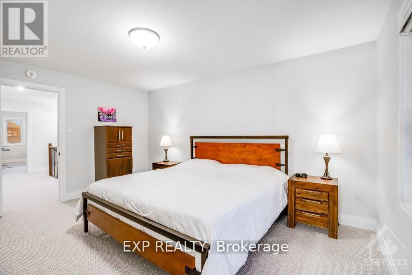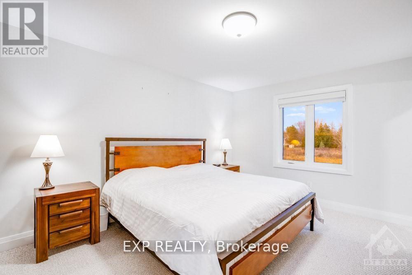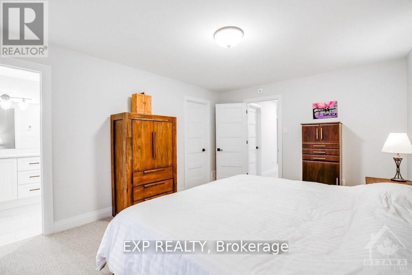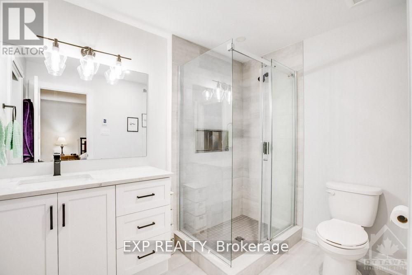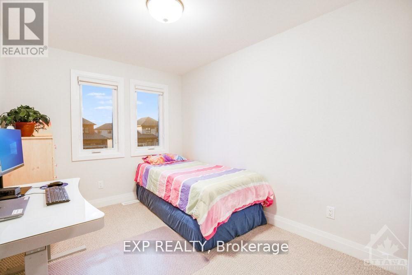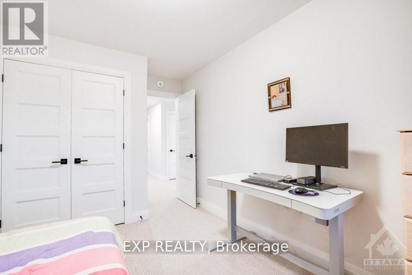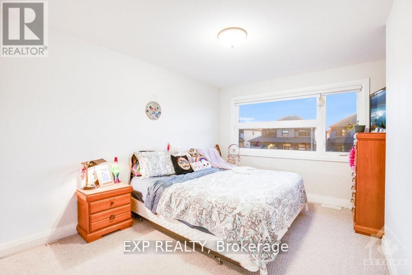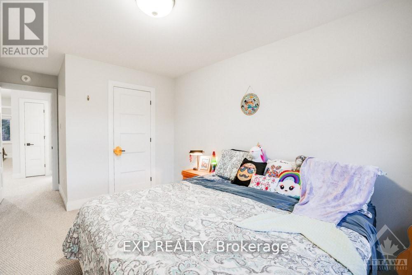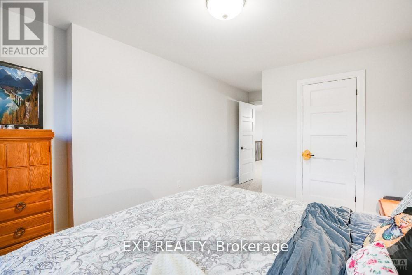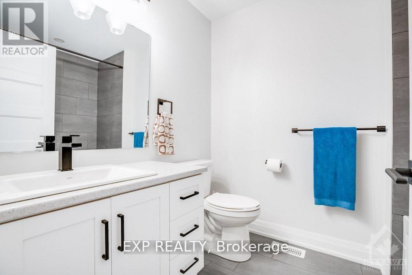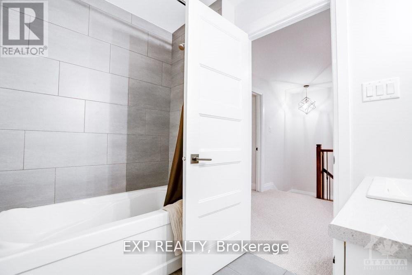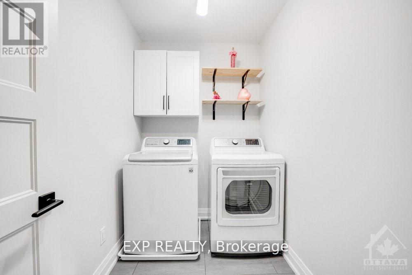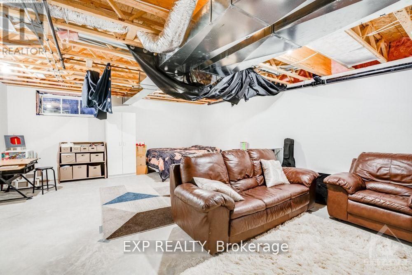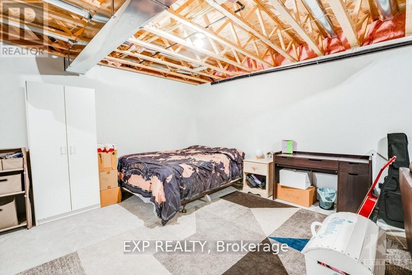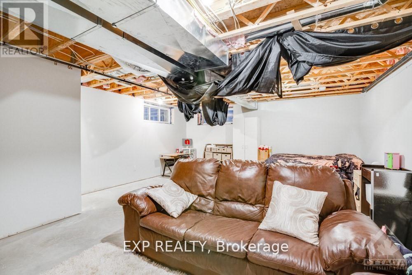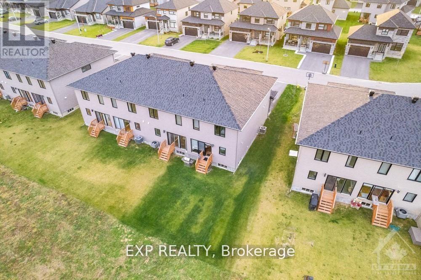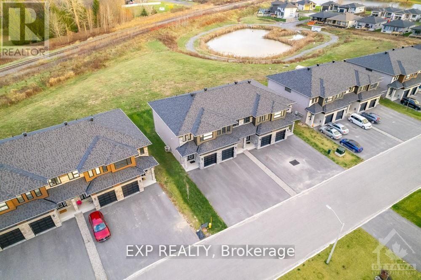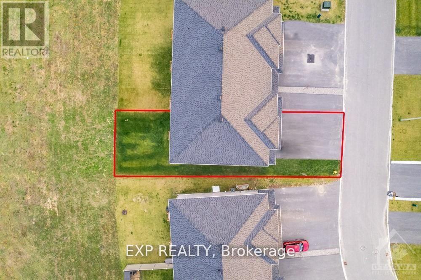188 Argile Street Casselman, Ontario K0A 1M0
$559,900
Welcome to 188 Argile Street a beautifully upgraded end-unit townhome (2020) in the highly desirable Domaine de la Rivière Nation community! Perfect for young families, retirees, or first-time buyers, this turn-key home offers an open-concept layout with quartz countertops in the kitchen and ensuite, high-end appliances, a large pantry, and a gas BBQ hookup. Enjoy privacy with no rear neighbours, new laminate flooring in the basement, upgraded lighting, and central vacuum rough-in. Oversized windows fill the home with natural light. Upstairs features a luxurious ensuite with heated floors, a spacious walk-in closet, and a convenient second-floor laundry room. Located just steps from a playground your kids or grandkids will love it here! (id:19720)
Property Details
| MLS® Number | X12193916 |
| Property Type | Single Family |
| Community Name | 604 - Casselman |
| Amenities Near By | Park |
| Community Features | School Bus |
| Parking Space Total | 5 |
| Structure | Porch |
Building
| Bathroom Total | 3 |
| Bedrooms Above Ground | 3 |
| Bedrooms Total | 3 |
| Appliances | Water Treatment, Dishwasher, Hood Fan, Stove, Refrigerator |
| Basement Development | Partially Finished |
| Basement Type | Full (partially Finished) |
| Construction Style Attachment | Attached |
| Cooling Type | Central Air Conditioning, Air Exchanger |
| Exterior Finish | Stone |
| Foundation Type | Concrete |
| Half Bath Total | 1 |
| Heating Fuel | Natural Gas |
| Heating Type | Forced Air |
| Stories Total | 2 |
| Size Interior | 1,500 - 2,000 Ft2 |
| Type | Row / Townhouse |
| Utility Water | Municipal Water |
Parking
| Attached Garage | |
| Garage |
Land
| Acreage | No |
| Land Amenities | Park |
| Landscape Features | Landscaped |
| Sewer | Sanitary Sewer |
| Size Depth | 103 Ft ,2 In |
| Size Frontage | 28 Ft ,3 In |
| Size Irregular | 28.3 X 103.2 Ft |
| Size Total Text | 28.3 X 103.2 Ft |
| Zoning Description | Residential |
Rooms
| Level | Type | Length | Width | Dimensions |
|---|---|---|---|---|
| Second Level | Primary Bedroom | 4.62 m | 3.6 m | 4.62 m x 3.6 m |
| Second Level | Other | 1.98 m | 1.93 m | 1.98 m x 1.93 m |
| Second Level | Bedroom 2 | 3.4 m | 2.61 m | 3.4 m x 2.61 m |
| Second Level | Bedroom 3 | 3.98 m | 2.97 m | 3.98 m x 2.97 m |
| Second Level | Laundry Room | 2.56 m | 1.6 m | 2.56 m x 1.6 m |
| Basement | Utility Room | 5.08 m | 1.87 m | 5.08 m x 1.87 m |
| Basement | Utility Room | 3.25 m | 1.52 m | 3.25 m x 1.52 m |
| Basement | Family Room | 6.5 m | 5.33 m | 6.5 m x 5.33 m |
| Main Level | Living Room | 4.54 m | 4.49 m | 4.54 m x 4.49 m |
| Main Level | Kitchen | 4.11 m | 2.92 m | 4.11 m x 2.92 m |
| Main Level | Dining Room | 4.16 m | 2.74 m | 4.16 m x 2.74 m |
| Main Level | Foyer | 1.98 m | 1.65 m | 1.98 m x 1.65 m |
https://www.realtor.ca/real-estate/28411383/188-argile-street-casselman-604-casselman
Contact Us
Contact us for more information

Cedrick Gauthier
Salesperson
www.exprealestatehub.com/
532 Limoges Road, Unit E
Limoges, Ontario K0A 2M0
(866) 530-7737
(647) 849-3180
www.exprealty.ca/

Sylvain Hebert
Salesperson
532 Limoges Road, Unit E
Limoges, Ontario K0A 2M0
(866) 530-7737
(647) 849-3180
www.exprealty.ca/



