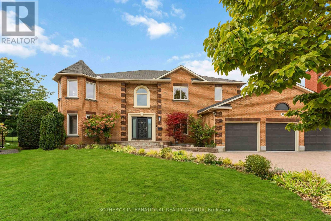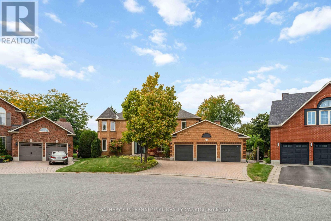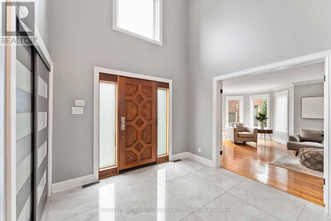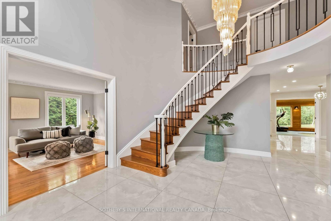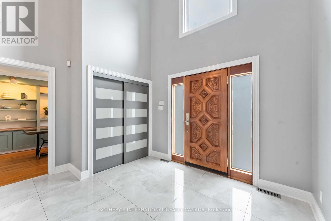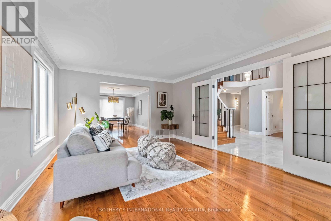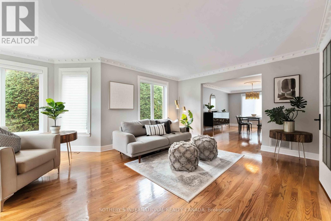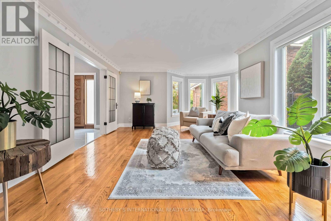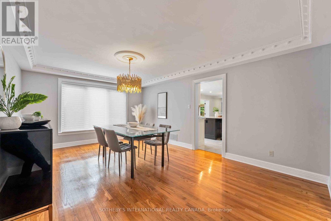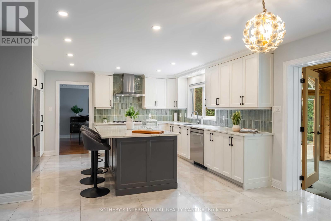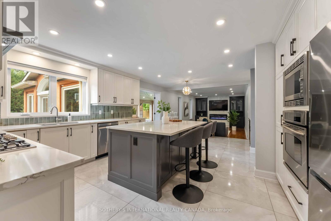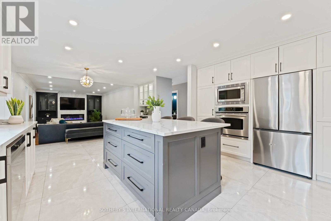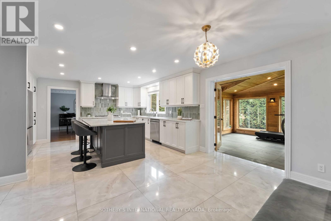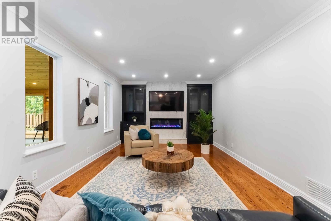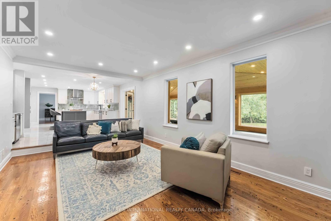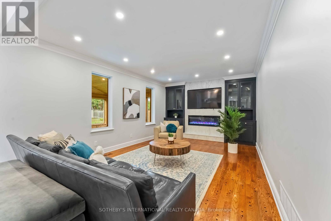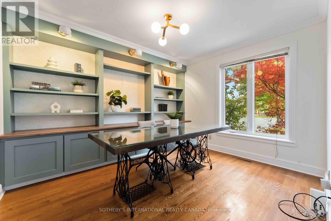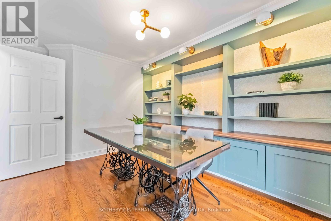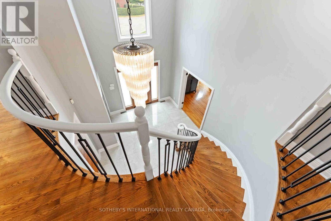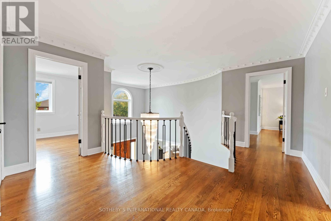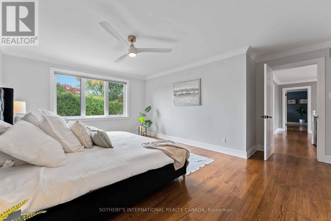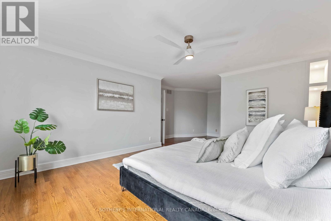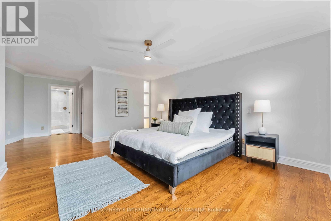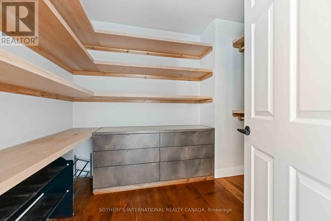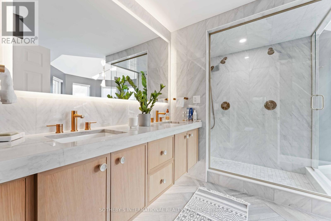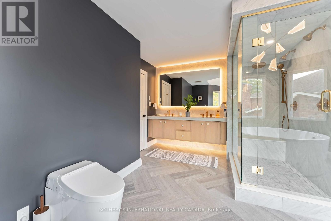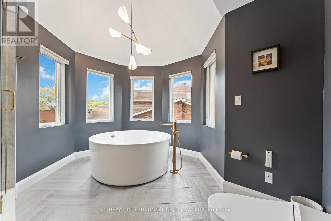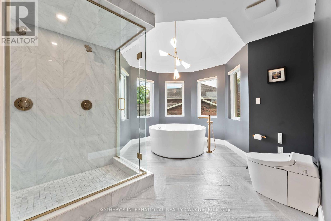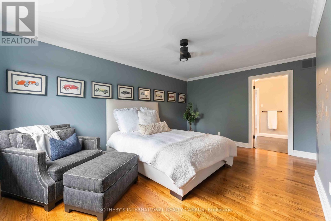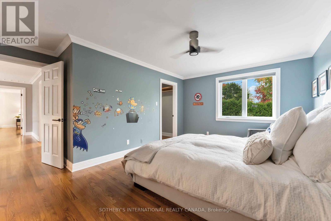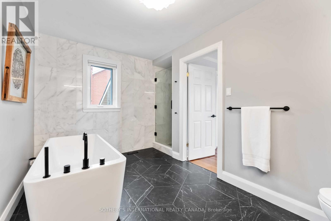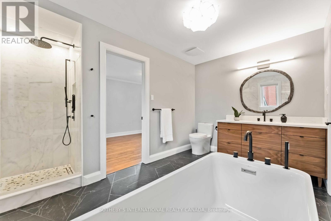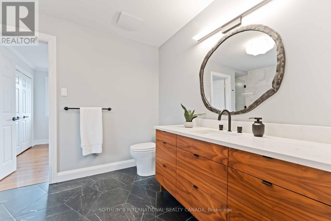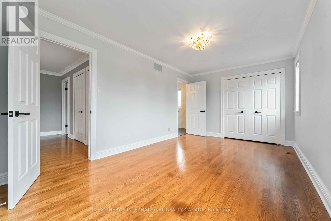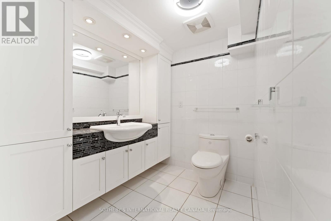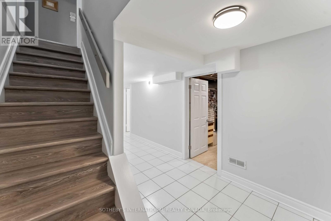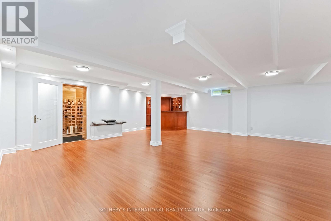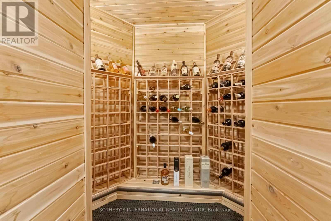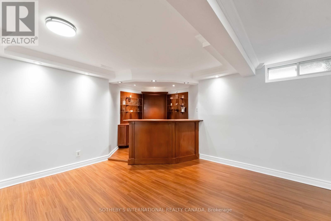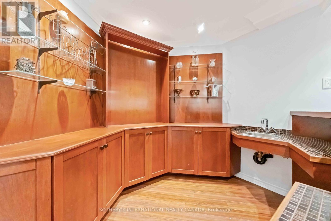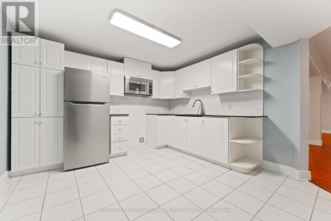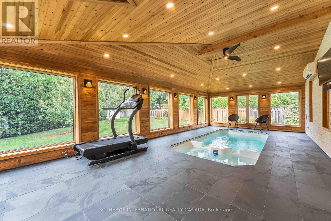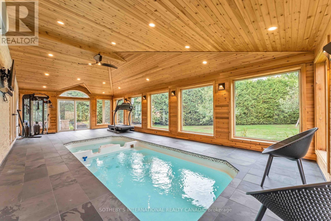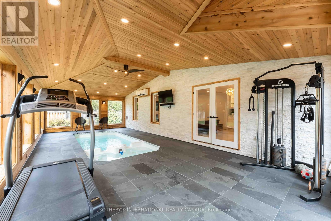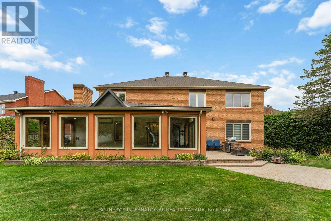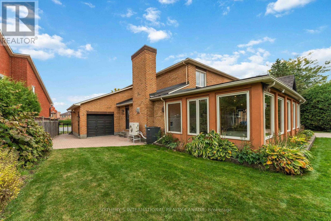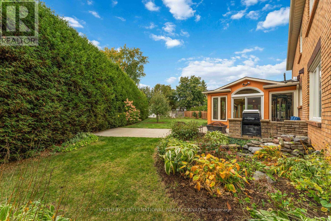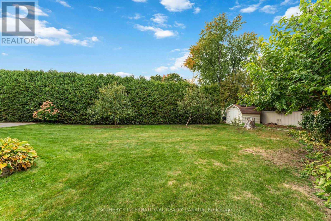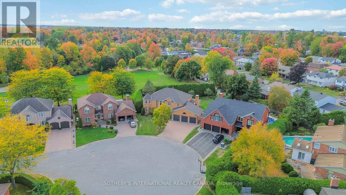19 Campfield Court Ottawa, Ontario K2E 7X8
$1,750,000
A true masterpiece of design and craftsmanship. This recently renovated residence is discreetly tucked away on a quiet cul-de-sac, backing directly onto serene parkland for unmatched privacy and tranquility. Boasting 4 spacious bedrooms and main floor office / bedroom and 5 opulent bathrooms, this exceptional property offers over 5,000 sq. ft. of living space. From the moment you enter, every detail reflects elegance, including a custom gourmet kitchen with premium appliances and bespoke cabinetry to a show-stopping spa-inspired primary ensuite. Enjoy sunlit mornings lounging in the front great room to evenings entertaining in the grand open living areas, followed by a soothing dip in your private indoor pool and hot tub. The lower level impresses with a full second kitchen, wet bar, wine cellar, full 3-piece bath and expansive living space ideal for guests, in-laws, or hosting in style. A rare 3-car garage adds both convenience and grandeur. Centrally located with seamless access to downtown, Barrhaven, the airport and everything in between, this home offers a lifestyle of luxury without compromise. This is not just a home, it's an experience. A statement in elegance, comfort, and distinction. Don't miss this rare opportunity to own one of the capitals most refined addresses. (id:19720)
Property Details
| MLS® Number | X12465753 |
| Property Type | Single Family |
| Community Name | 7402 - Pineglen/Country Place |
| Amenities Near By | Park, Public Transit |
| Equipment Type | None |
| Features | Cul-de-sac, Flat Site |
| Parking Space Total | 9 |
| Pool Type | Indoor Pool |
| Rental Equipment Type | None |
| Structure | Patio(s), Shed |
Building
| Bathroom Total | 5 |
| Bedrooms Above Ground | 5 |
| Bedrooms Total | 5 |
| Amenities | Fireplace(s) |
| Appliances | Barbeque, Garage Door Opener Remote(s), Oven - Built-in, Range, Water Heater - Tankless, Water Meter, Central Vacuum, Cooktop, Dishwasher, Dryer, Microwave, Oven, Washer, Two Refrigerators |
| Basement Development | Finished |
| Basement Type | Full (finished) |
| Construction Style Attachment | Detached |
| Cooling Type | Central Air Conditioning |
| Exterior Finish | Brick |
| Fire Protection | Controlled Entry |
| Fireplace Present | Yes |
| Fireplace Total | 1 |
| Foundation Type | Poured Concrete |
| Half Bath Total | 1 |
| Heating Fuel | Natural Gas |
| Heating Type | Forced Air |
| Stories Total | 2 |
| Size Interior | 3,500 - 5,000 Ft2 |
| Type | House |
| Utility Water | Municipal Water |
Parking
| Attached Garage | |
| Garage | |
| Inside Entry |
Land
| Acreage | No |
| Fence Type | Fenced Yard |
| Land Amenities | Park, Public Transit |
| Landscape Features | Landscaped |
| Sewer | Sanitary Sewer |
| Size Depth | 168 Ft ,9 In |
| Size Frontage | 53 Ft ,10 In |
| Size Irregular | 53.9 X 168.8 Ft |
| Size Total Text | 53.9 X 168.8 Ft |
| Zoning Description | R1f |
https://www.realtor.ca/real-estate/28996466/19-campfield-court-ottawa-7402-pineglencountry-place
Contact Us
Contact us for more information

Kevin Sharpe
Broker
kevinsharpe.ca/
1 Rideau Street, Unit 700
Ottawa, Ontario K1N 8S7
(613) 691-4008


