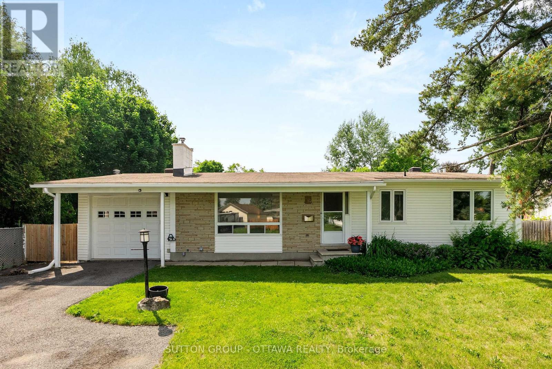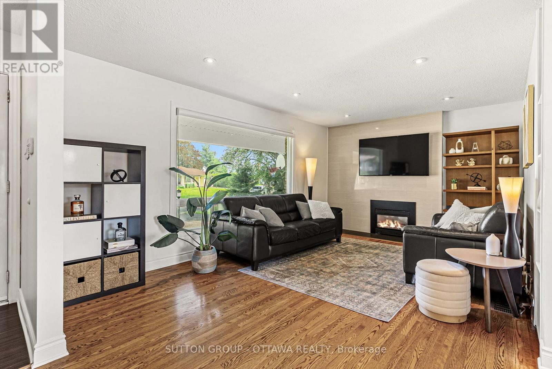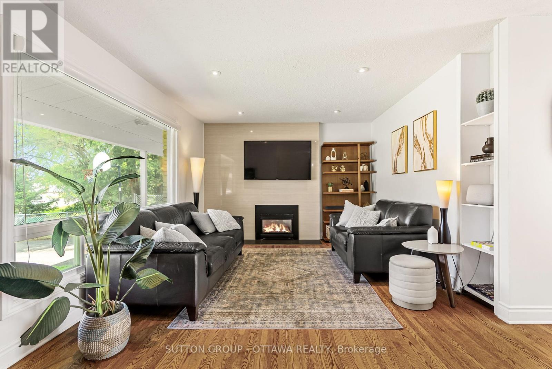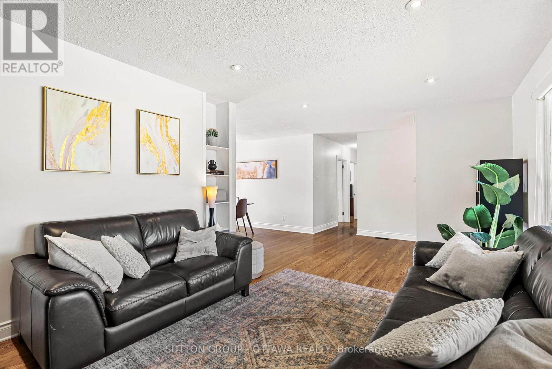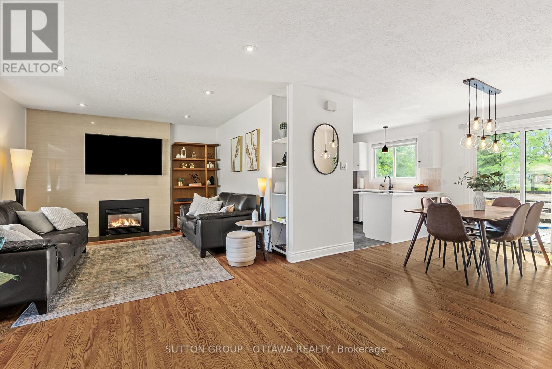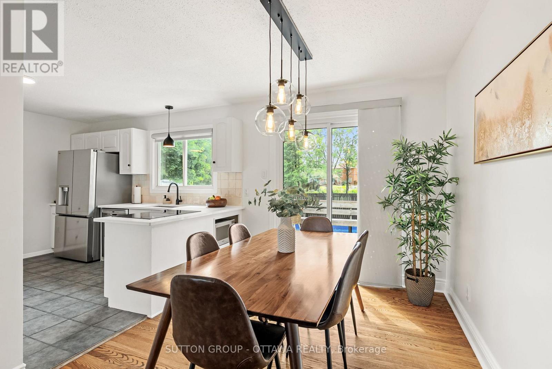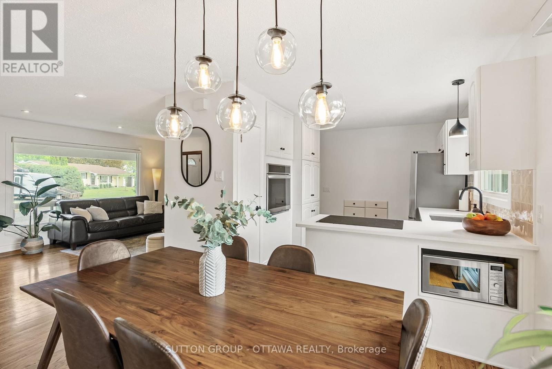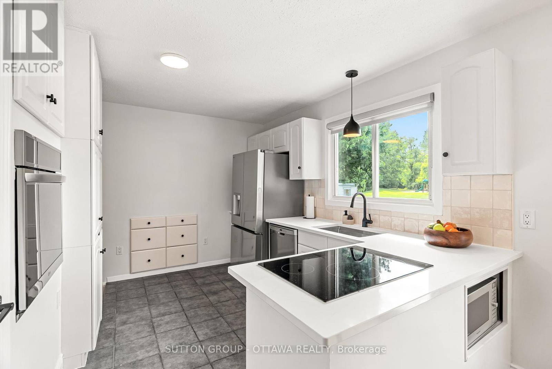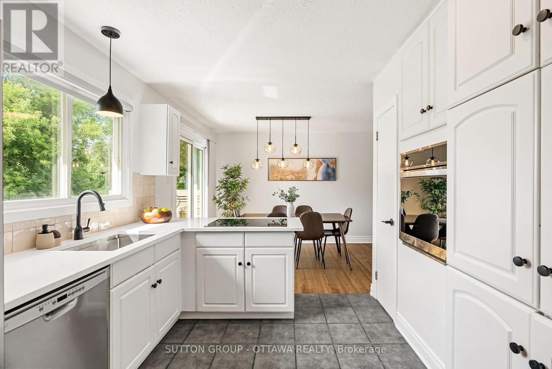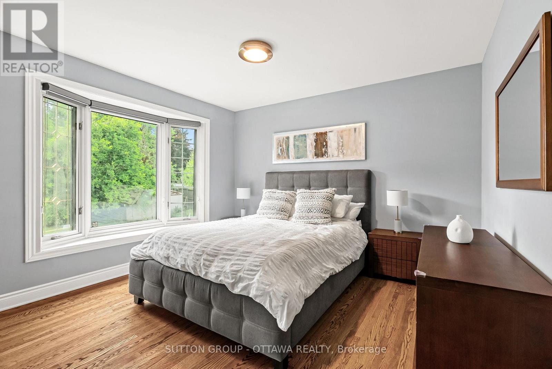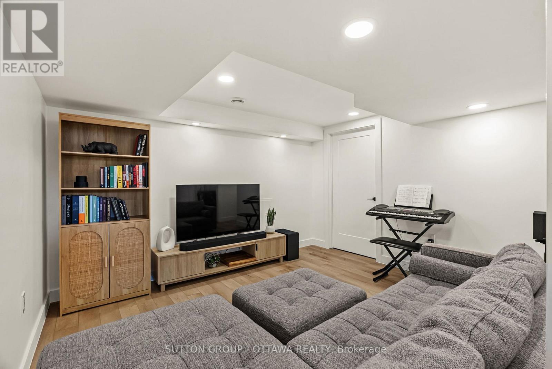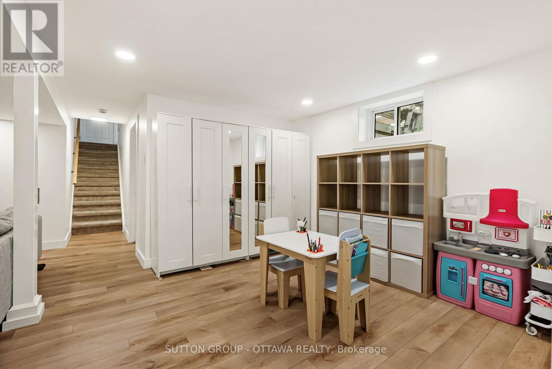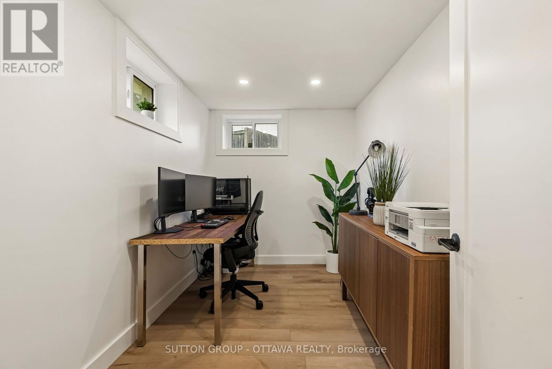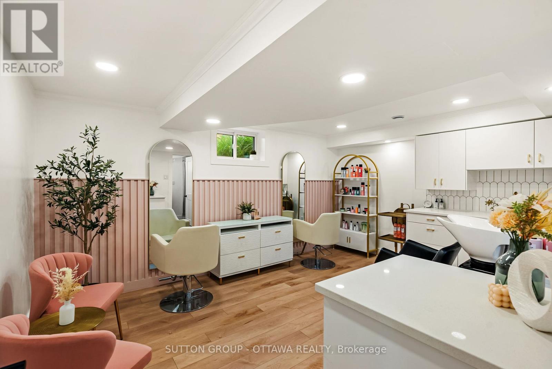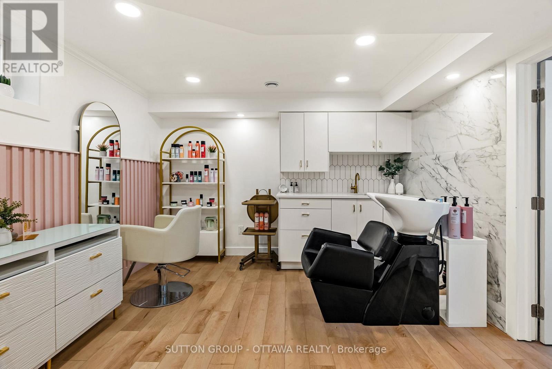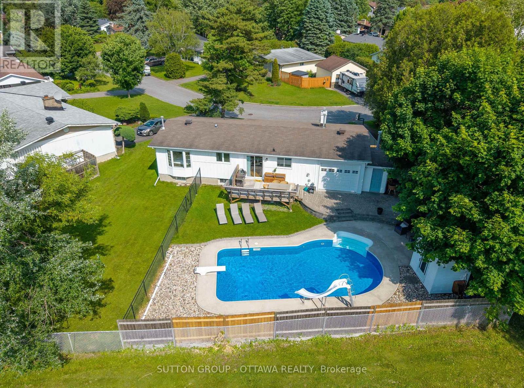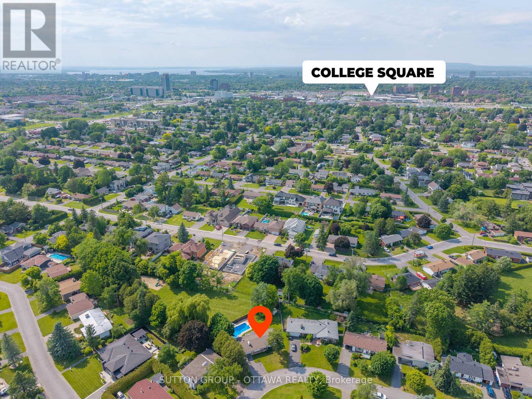19 Donland Avenue Ottawa, Ontario K2G 3A4
$879,000
This charming bungalow offers rare privacy and park-side living on an exceptional, oversized lot. Surrounded by mature trees, the backyard is a private oasis. The in-ground pool features a new liner and recently updated gas heater and pump. Backing directly onto a quiet park with a play structure, it provides a perfect setting for summer fun and a wonderful haven for kids.Inside, the bright open-concept main floor has been refreshed with new paint and features three bedrooms and a full bathroom. The kitchen shines with recent updates (2025), including new quartz countertops, a stylish backsplash, and new appliances, including an induction stove.The beautifully finished basement (2024) adds valuable, flexible space. It includes a home office, a gorgeous salon, and a convenient second bathroom, making it ideal for a private guest suite. The versatile salon could also easily be converted into a home gym or yoga studio. A unique and highly practical feature is the drive-through garage, offering easy vehicle access to the backyard.Conveniently located near schools, transit, shopping, and Algonquin College, this property is a fantastic opportunity in a desirable and established community. This home offers the perfect blend of lifestyle and location. OPEN HOUSE SUNDAY JUNE 15th 2-4pm (id:19720)
Property Details
| MLS® Number | X12217747 |
| Property Type | Single Family |
| Community Name | 7302 - Meadowlands/Crestview |
| Parking Space Total | 5 |
| Pool Type | Inground Pool |
Building
| Bathroom Total | 2 |
| Bedrooms Above Ground | 3 |
| Bedrooms Total | 3 |
| Appliances | Garage Door Opener Remote(s), Dishwasher, Dryer, Stove, Washer, Refrigerator |
| Architectural Style | Bungalow |
| Basement Development | Finished |
| Basement Type | N/a (finished) |
| Construction Style Attachment | Detached |
| Cooling Type | Central Air Conditioning |
| Exterior Finish | Vinyl Siding, Brick |
| Fireplace Present | Yes |
| Foundation Type | Concrete |
| Heating Fuel | Natural Gas |
| Heating Type | Forced Air |
| Stories Total | 1 |
| Size Interior | 700 - 1,100 Ft2 |
| Type | House |
| Utility Water | Municipal Water |
Parking
| Attached Garage | |
| Garage |
Land
| Acreage | No |
| Sewer | Sanitary Sewer |
| Size Depth | 125 Ft ,10 In |
| Size Frontage | 60 Ft ,6 In |
| Size Irregular | 60.5 X 125.9 Ft |
| Size Total Text | 60.5 X 125.9 Ft |
Rooms
| Level | Type | Length | Width | Dimensions |
|---|---|---|---|---|
| Basement | Recreational, Games Room | 3.73 m | 3.45 m | 3.73 m x 3.45 m |
| Basement | Playroom | 3.58 m | 3.3 m | 3.58 m x 3.3 m |
| Basement | Other | 4.7 m | 3.35 m | 4.7 m x 3.35 m |
| Main Level | Primary Bedroom | 4.11 m | 3.58 m | 4.11 m x 3.58 m |
| Main Level | Bedroom 2 | 3.48 m | 3.05 m | 3.48 m x 3.05 m |
| Main Level | Bedroom 3 | 3.58 m | 2.31 m | 3.58 m x 2.31 m |
| Main Level | Family Room | 5.18 m | 3.48 m | 5.18 m x 3.48 m |
| Main Level | Dining Room | 3.73 m | 2.62 m | 3.73 m x 2.62 m |
| Main Level | Kitchen | 3.48 m | 2.54 m | 3.48 m x 2.54 m |
| Main Level | Office | 3.4 m | 2.03 m | 3.4 m x 2.03 m |
https://www.realtor.ca/real-estate/28462670/19-donland-avenue-ottawa-7302-meadowlandscrestview
Contact Us
Contact us for more information
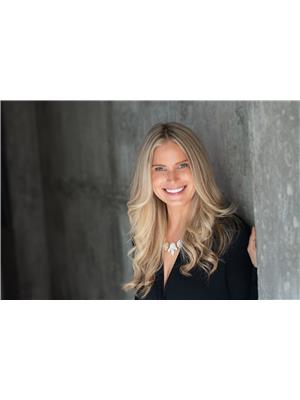
Kristine Bourque
Salesperson
300 Richmond Rd Unit 400
Ottawa, Ontario K1Z 6X6
(613) 744-5000
(343) 545-0004
suttonottawa.ca/


