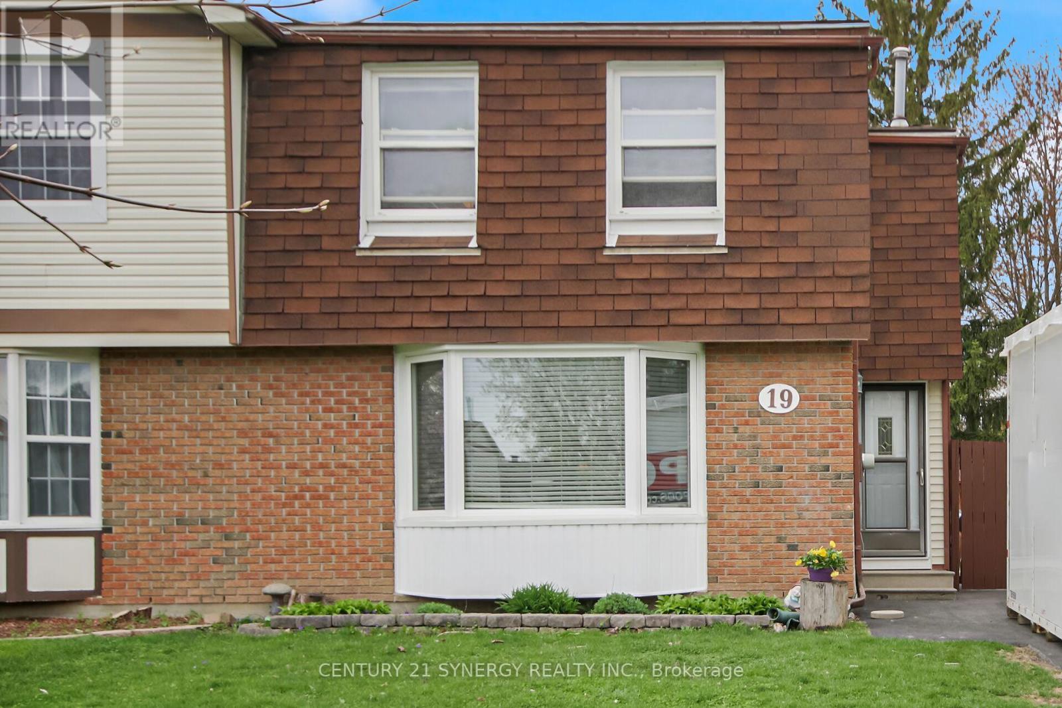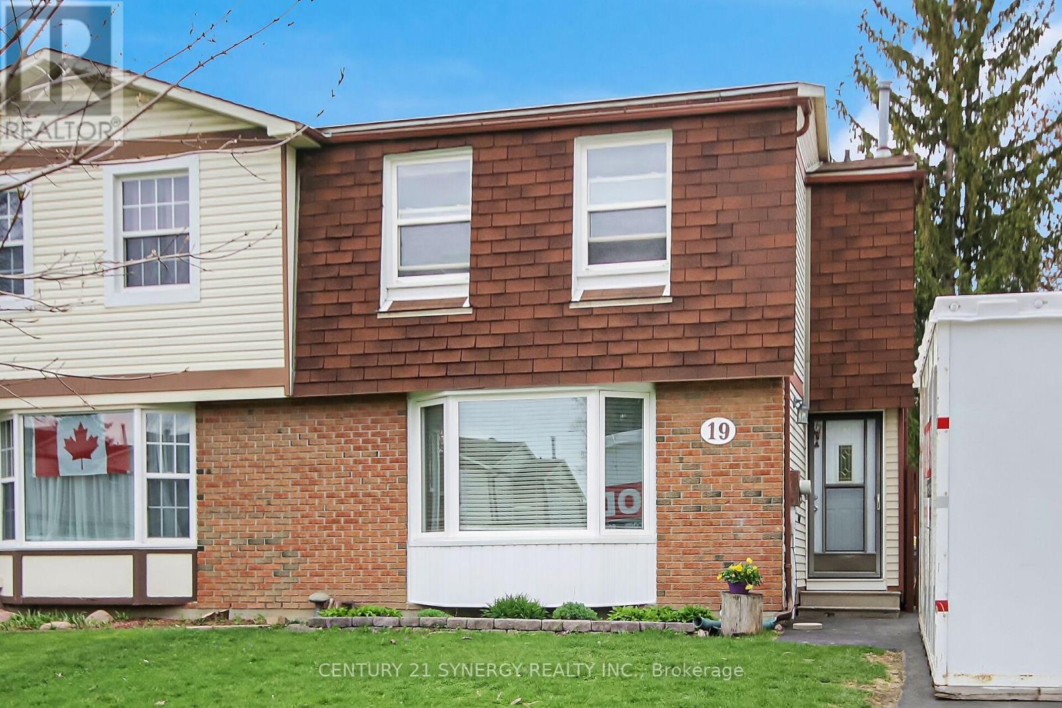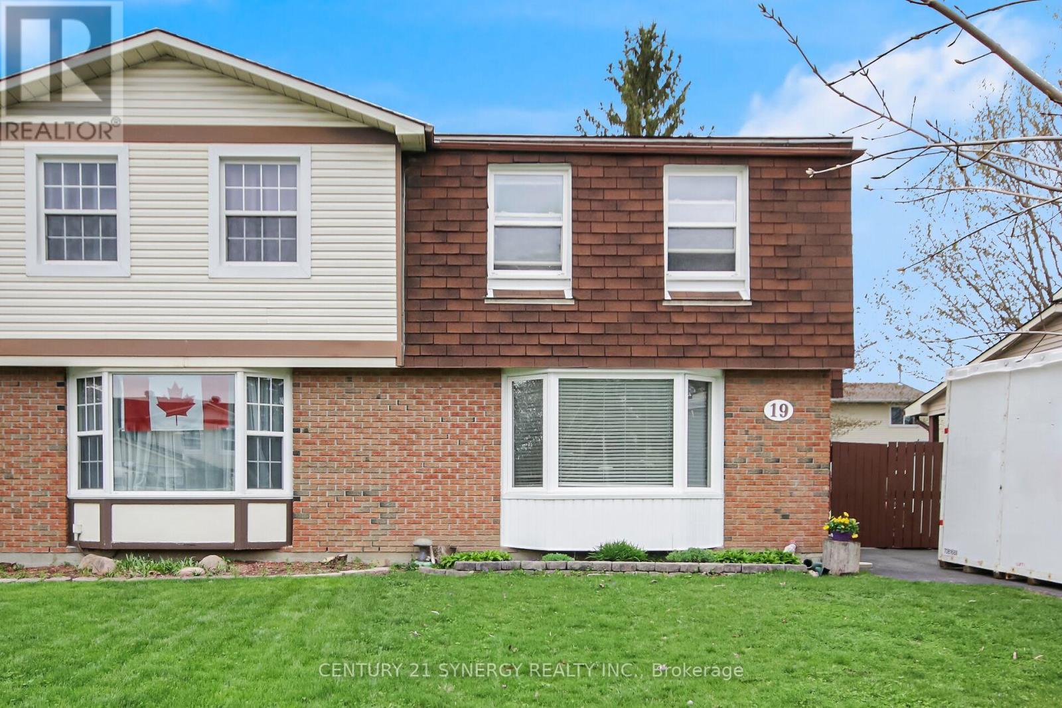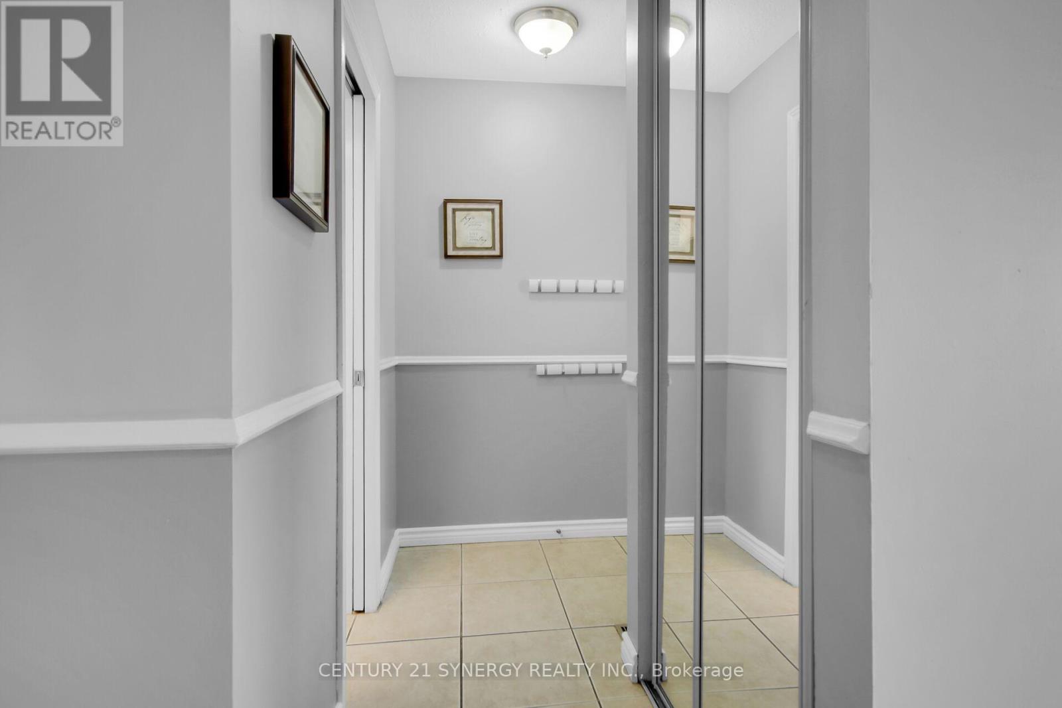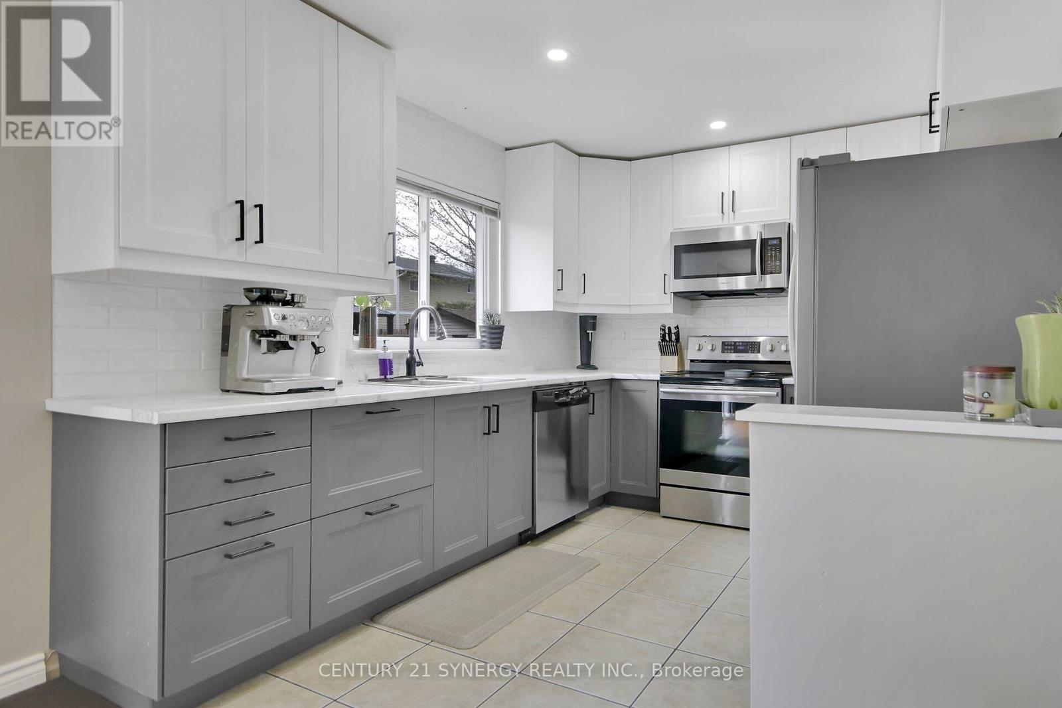19 Seabrooke Drive Ottawa, Ontario K2L 2H8
$554,000
Welcome to this beautifully maintained 3-bedroom semi-detached home, perfect for families or first-time buyers. Step into the stunning, newly renovated kitchen (2024), showcasing a stylish two-toned white and grey design, abundant cabinetry, and a bright, airy feel. The kitchen flows seamlessly into the sunlit dining room, which opens to a generous backyard complete with a large deck, lush green space, and a solid board and batten wooden shed for all your outdoor storage needs. The spacious primary bedroom features two generous size closets, offering ample storage and comfort. The bright and inviting living room boasts a large bay window(2020), filling the space with natural light year-round making this space perfect for relaxing or entertaining guests. Downstairs, the finished basement adds valuable living space and even more storage options. With 1.5 bathrooms and a functional layout, this home is designed for easy living. Don't miss your chance to own this move-in ready home in a welcoming neighborhood! (id:19720)
Property Details
| MLS® Number | X12135148 |
| Property Type | Single Family |
| Community Name | 9003 - Kanata - Glencairn/Hazeldean |
| Equipment Type | Water Heater - Gas |
| Parking Space Total | 3 |
| Rental Equipment Type | Water Heater - Gas |
Building
| Bathroom Total | 2 |
| Bedrooms Above Ground | 3 |
| Bedrooms Total | 3 |
| Appliances | Water Heater, Water Meter, Dishwasher, Dryer, Hood Fan, Microwave, Stove |
| Basement Development | Finished |
| Basement Type | Full (finished) |
| Construction Style Attachment | Semi-detached |
| Cooling Type | Central Air Conditioning |
| Exterior Finish | Aluminum Siding, Brick Facing |
| Foundation Type | Concrete |
| Half Bath Total | 1 |
| Heating Fuel | Natural Gas |
| Heating Type | Forced Air |
| Stories Total | 2 |
| Size Interior | 1,100 - 1,500 Ft2 |
| Type | House |
| Utility Water | Municipal Water |
Parking
| No Garage |
Land
| Acreage | No |
| Sewer | Sanitary Sewer |
| Size Depth | 100 Ft |
| Size Frontage | 35 Ft |
| Size Irregular | 35 X 100 Ft |
| Size Total Text | 35 X 100 Ft |
| Zoning Description | R2c |
Rooms
| Level | Type | Length | Width | Dimensions |
|---|---|---|---|---|
| Second Level | Primary Bedroom | 4.64 m | 3.68 m | 4.64 m x 3.68 m |
| Second Level | Bedroom | 2.76 m | 2.71 m | 2.76 m x 2.71 m |
| Second Level | Bedroom | 2.76 m | 2.97 m | 2.76 m x 2.97 m |
| Second Level | Bathroom | 2.48 m | 2.15 m | 2.48 m x 2.15 m |
| Lower Level | Utility Room | 3.55 m | 2.81 m | 3.55 m x 2.81 m |
| Lower Level | Family Room | 5.15 m | 3.45 m | 5.15 m x 3.45 m |
| Main Level | Foyer | 2.03 m | 1.49 m | 2.03 m x 1.49 m |
| Main Level | Bathroom | 1.9 m | 0.88 m | 1.9 m x 0.88 m |
| Main Level | Kitchen | 2.92 m | 2.89 m | 2.92 m x 2.89 m |
| Main Level | Living Room | 5.33 m | 3.93 m | 5.33 m x 3.93 m |
| Main Level | Dining Room | 3.53 m | 2.89 m | 3.53 m x 2.89 m |
https://www.realtor.ca/real-estate/28283837/19-seabrooke-drive-ottawa-9003-kanata-glencairnhazeldean
Contact Us
Contact us for more information

Russell Underhill
Broker
www.russellunderhill.ca/
200-444 Hazeldean Road
Kanata, Ontario K2L 1V2
(613) 317-2121
(613) 903-7703
www.c21synergy.ca/


