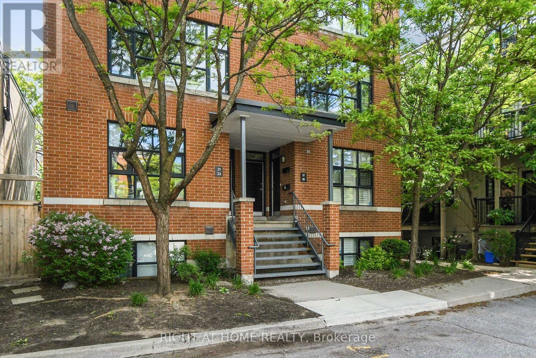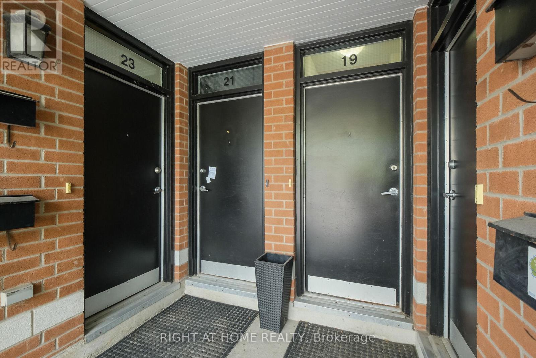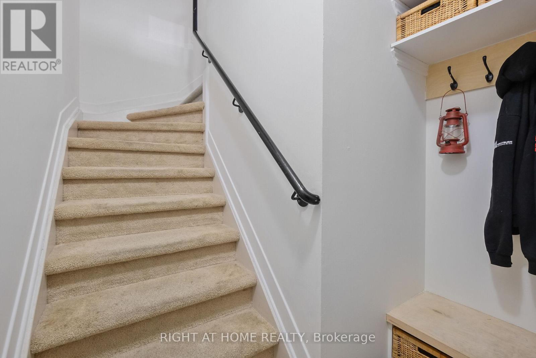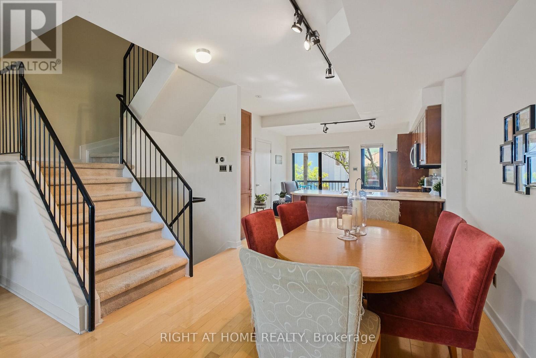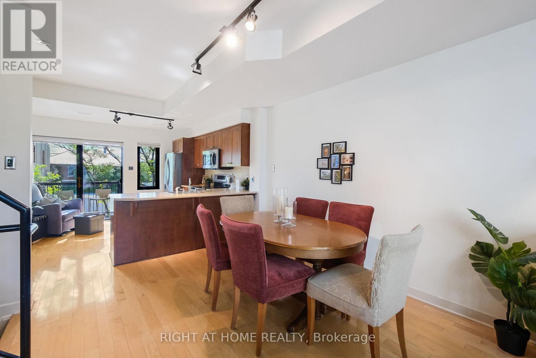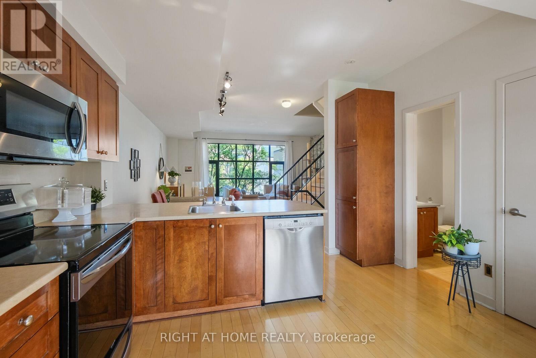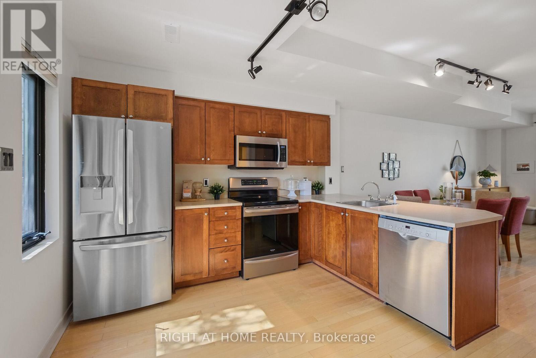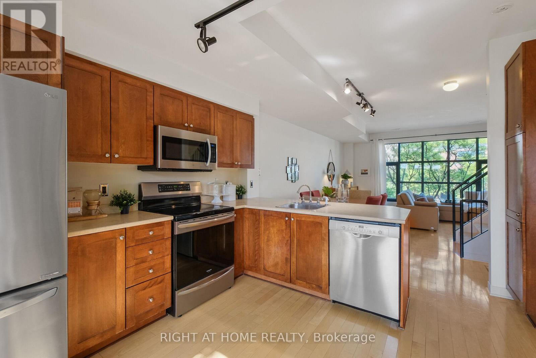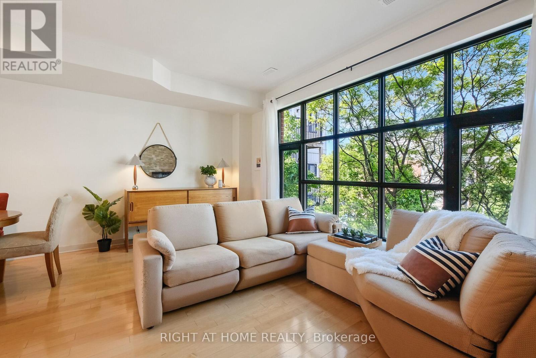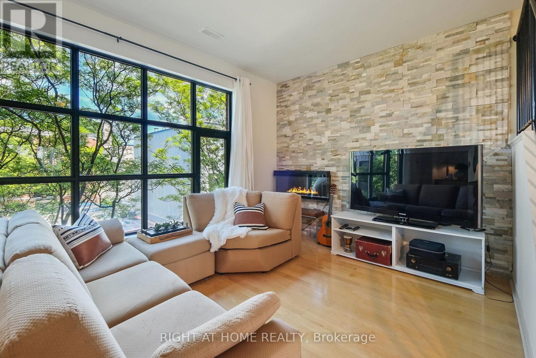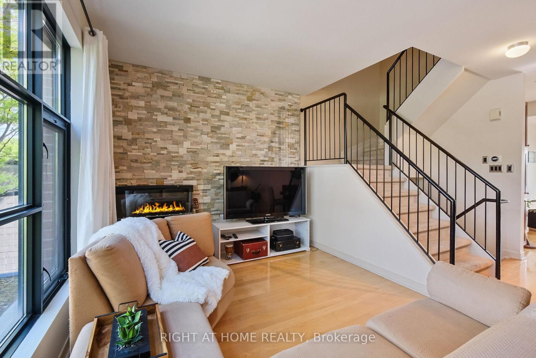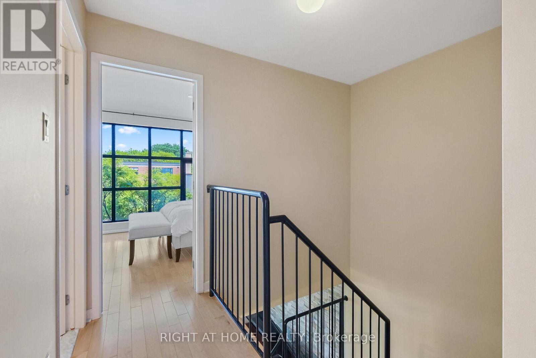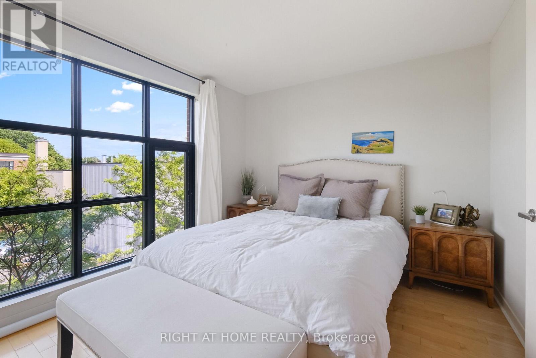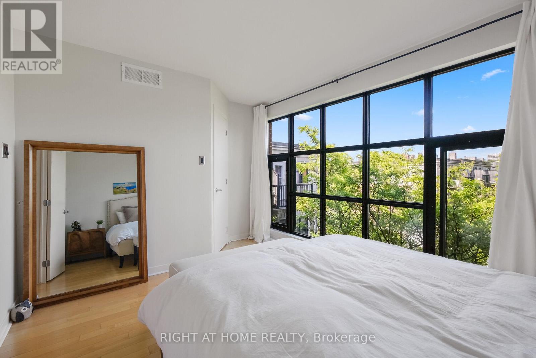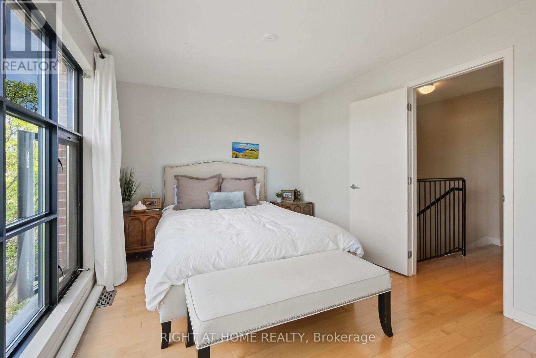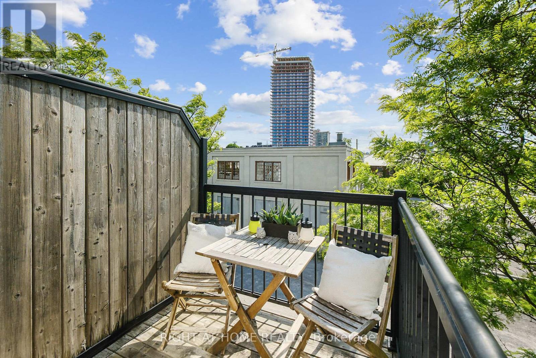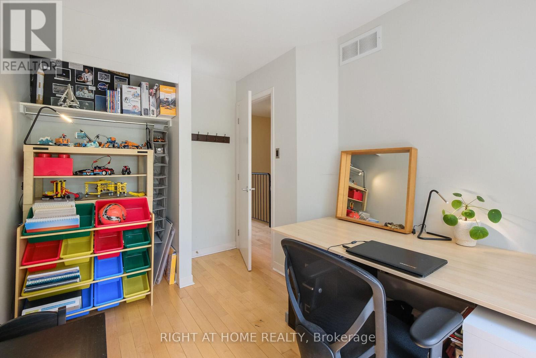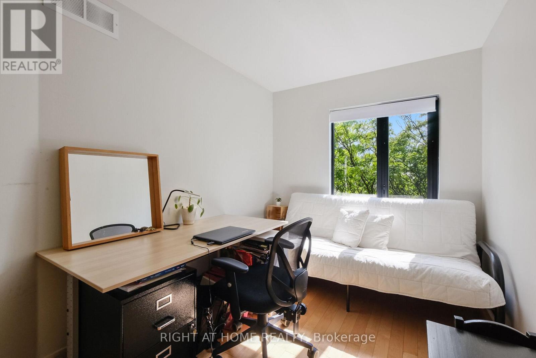19 Tuscan Private Ottawa, Ontario K1R 1C6
$654,900Maintenance, Insurance
$496.88 Monthly
Maintenance, Insurance
$496.88 MonthlyWelcome to The District by Domicile where style meets convenience in the heart of the city! The lovely 3 bed 2 bath unit is a rare find. This sun-filled upper unit spans two levels and offers spacious, versatile living with three bedrooms and two baths. Enjoy the charm of hardwood floors on 2 levels, central air conditioning, and the comfort of modern updates including newer appliances (2019) and a furnace (2023). Step out from your kitchen onto a private balcony, perfect for morning coffee or evening unwinding. There is also a second balcony off the second bedroom. Located just a short walk or easy bike ride to downtown, transit, and the vibrant shops and restaurants out your back door or in Westboro. This is urban living at its best.Parking spot #17 included.Location is lifestyle don't miss your opportunity to live it! (pets are not restricted) (id:19720)
Property Details
| MLS® Number | X12192070 |
| Property Type | Single Family |
| Community Name | 4204 - West Centre Town |
| Amenities Near By | Public Transit |
| Community Features | Pet Restrictions |
| Features | Balcony |
| Parking Space Total | 1 |
Building
| Bathroom Total | 2 |
| Bedrooms Above Ground | 3 |
| Bedrooms Total | 3 |
| Age | 16 To 30 Years |
| Amenities | Fireplace(s) |
| Appliances | Water Meter, Dishwasher, Dryer, Hood Fan, Microwave, Stove, Washer, Refrigerator |
| Cooling Type | Central Air Conditioning |
| Exterior Finish | Brick |
| Fireplace Present | Yes |
| Half Bath Total | 1 |
| Heating Fuel | Natural Gas |
| Heating Type | Forced Air |
| Size Interior | 1,000 - 1,199 Ft2 |
| Type | Row / Townhouse |
Parking
| No Garage |
Land
| Acreage | No |
| Land Amenities | Public Transit |
Rooms
| Level | Type | Length | Width | Dimensions |
|---|---|---|---|---|
| Second Level | Bedroom | 2.38 m | 3.45 m | 2.38 m x 3.45 m |
| Second Level | Bedroom | 2.76 m | 3.09 m | 2.76 m x 3.09 m |
| Second Level | Primary Bedroom | 3.65 m | 3.17 m | 3.65 m x 3.17 m |
| Second Level | Bathroom | 1.83 m | 1.52 m | 1.83 m x 1.52 m |
| Main Level | Kitchen | 3.63 m | 3.58 m | 3.63 m x 3.58 m |
| Main Level | Living Room | 5.25 m | 3.04 m | 5.25 m x 3.04 m |
| Main Level | Dining Room | 3.17 m | 5.63 m | 3.17 m x 5.63 m |
| Main Level | Bathroom | 1.22 m | 1.22 m | 1.22 m x 1.22 m |
https://www.realtor.ca/real-estate/28407268/19-tuscan-private-ottawa-4204-west-centre-town
Contact Us
Contact us for more information

Carolyn Bradley
Broker
www.carolynbradley.ca/
www.facebook.com/CBradleyrealestate
www.linkedin.com/in/carolyn-bradley-b8911754/
14 Chamberlain Ave Suite 101
Ottawa, Ontario K1S 1V9
(613) 369-5199
(416) 391-0013


