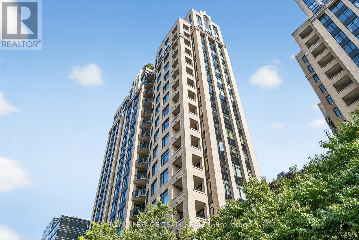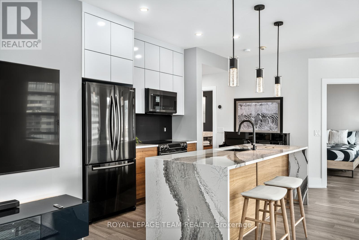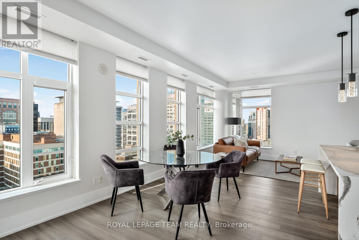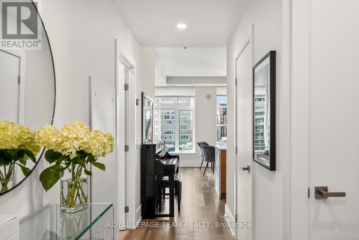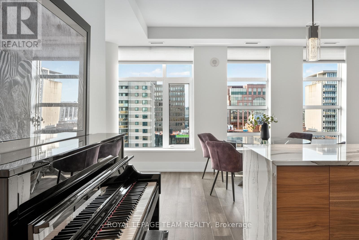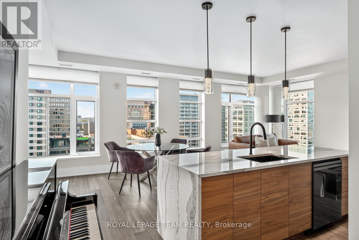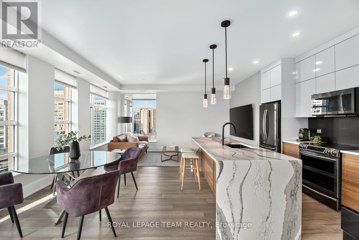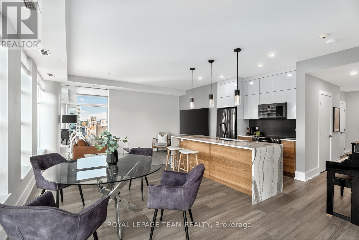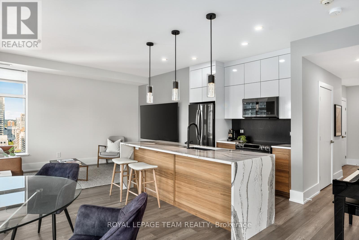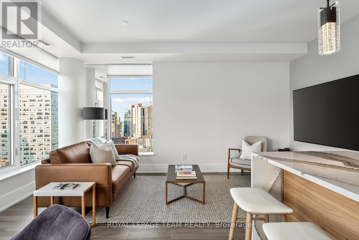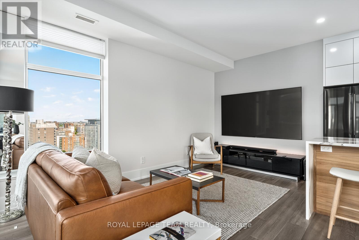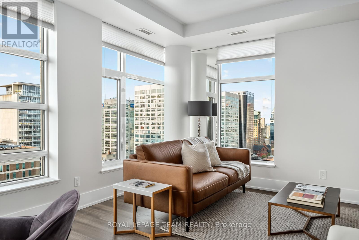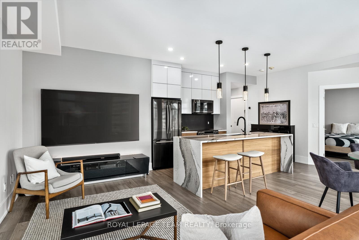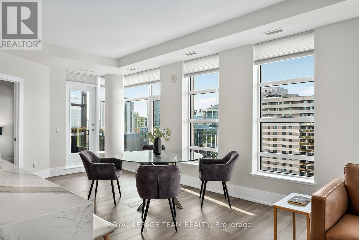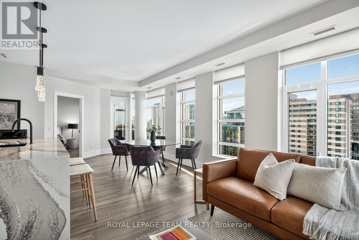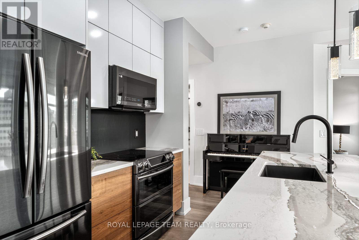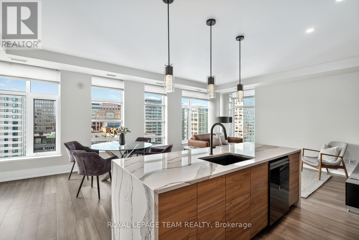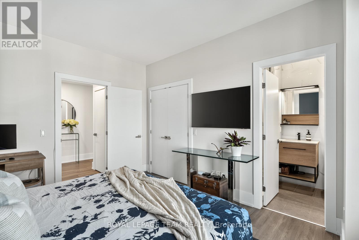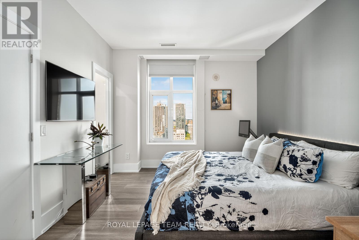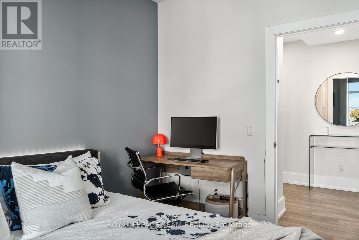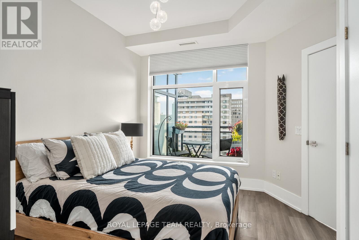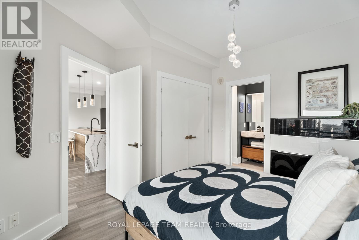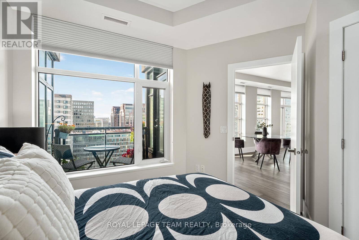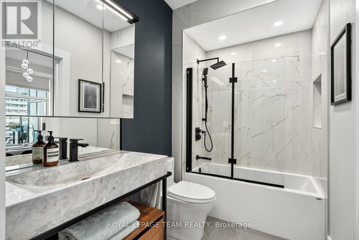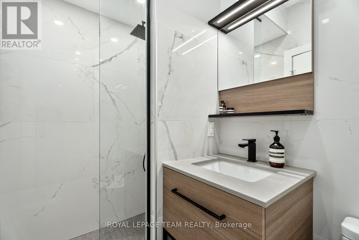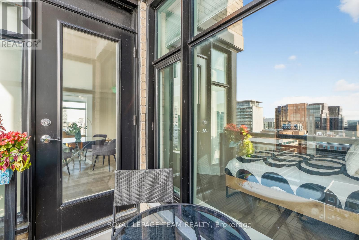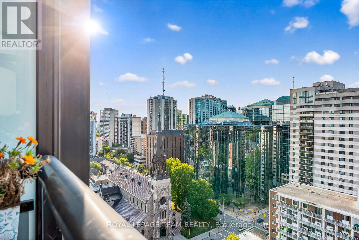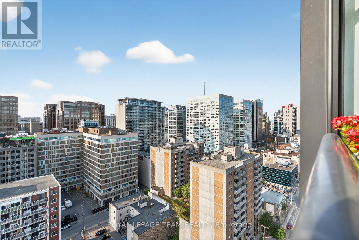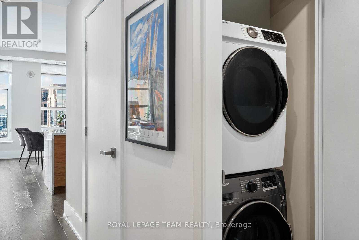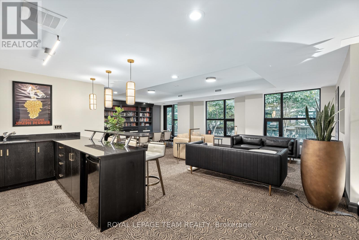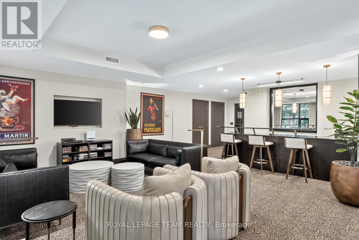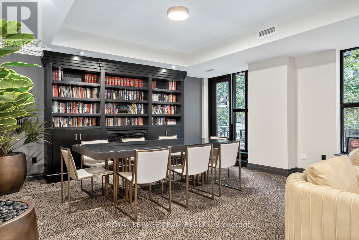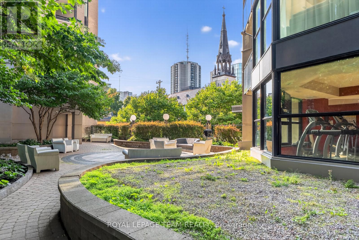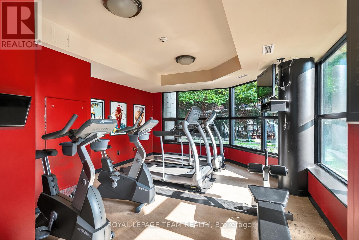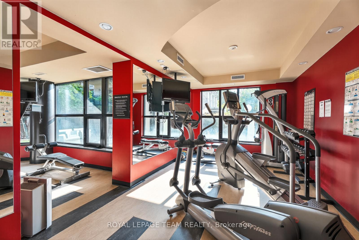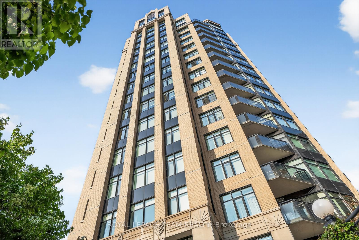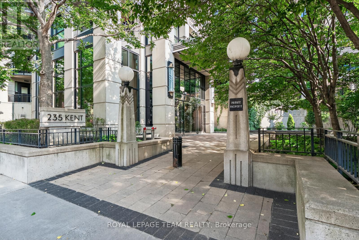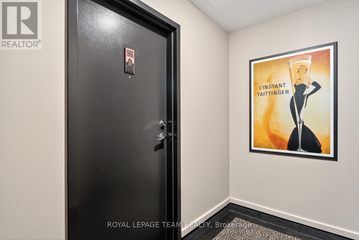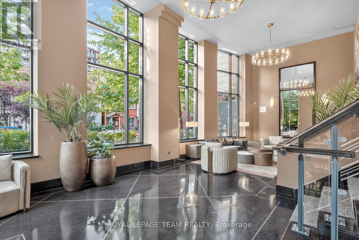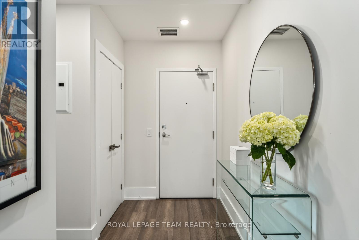1902 - 235 Kent Avenue Ottawa, Ontario K2P 0A5
$798,000Maintenance, Heat, Parking, Insurance, Common Area Maintenance, Water
$720.97 Monthly
Maintenance, Heat, Parking, Insurance, Common Area Maintenance, Water
$720.97 MonthlyExperience refined urban living in this fully renovated 19th-floor corner penthouse at Hudson Park. Floor-to-ceiling windows frame breathtaking panoramic views of downtown Ottawa the moment you walk in. This sun-filled, open-concept layout features wide plank hardwood floors, a balcony, and a stunning custom kitchen with a one-of-a-kind quartz island, black quartz backsplash, luxury appliances, and sleek cabinetry - designed for both entertaining and everyday elegance. The spacious primary suite includes a sunken walk-in closet and spa-inspired ensuite with a rainshower. A second bedroom and full bath offer flexibility for guests or a home office. Hudson Park, built by Charlesfort Developments, is known for its Art Deco - inspired design and solid construction. Amenities include a rooftop terrace with BBQs and skyline views, fitness centre, lounge, indoor parking, and two landscaped courtyards. Steps to Lyon LRT, Parliament, shops, cafés, and the river pathways - this is a rare opportunity to own a truly exceptional home downtown. (id:19720)
Property Details
| MLS® Number | X12404526 |
| Property Type | Single Family |
| Community Name | 4102 - Ottawa Centre |
| Community Features | Pets Allowed With Restrictions |
| Features | Elevator, Balcony, Carpet Free |
| Parking Space Total | 1 |
Building
| Bathroom Total | 2 |
| Bedrooms Above Ground | 2 |
| Bedrooms Total | 2 |
| Age | 16 To 30 Years |
| Amenities | Party Room, Exercise Centre, Visitor Parking, Storage - Locker |
| Appliances | Dishwasher, Dryer, Hood Fan, Microwave, Stove, Washer, Refrigerator |
| Basement Type | None |
| Cooling Type | Central Air Conditioning |
| Exterior Finish | Concrete |
| Heating Fuel | Natural Gas |
| Heating Type | Forced Air |
| Size Interior | 1,000 - 1,199 Ft2 |
| Type | Apartment |
Parking
| Underground | |
| Garage |
Land
| Acreage | No |
Rooms
| Level | Type | Length | Width | Dimensions |
|---|---|---|---|---|
| Main Level | Great Room | 7.58 m | 3.35 m | 7.58 m x 3.35 m |
| Main Level | Kitchen | 2.62 m | 2.43 m | 2.62 m x 2.43 m |
| Main Level | Den | 2.52 m | 1.55 m | 2.52 m x 1.55 m |
| Main Level | Primary Bedroom | 4.08 m | 3.07 m | 4.08 m x 3.07 m |
| Main Level | Bedroom 2 | 2.74 m | 3.37 m | 2.74 m x 3.37 m |
https://www.realtor.ca/real-estate/28864412/1902-235-kent-avenue-ottawa-4102-ottawa-centre
Contact Us
Contact us for more information

Sara Adam
Salesperson
40 Landry Street, Suite 114
Ottawa, Ontario K1L 8K4
(613) 744-6697
(613) 744-6975
www.teamrealty.ca/

Trystan Andrews
Broker
www.sezlik.com/
www.facebook.com/Sezlik
twitter.com/trystanandrews
ca.linkedin.com/in/trystanandrews/
40 Landry Street, Suite 114
Ottawa, Ontario K1L 8K4
(613) 744-6697
(613) 744-6975
www.teamrealty.ca/

Charles Sezlik
Salesperson
www.sezlik.com/
40 Landry Street, Suite 114
Ottawa, Ontario K1L 8K4
(613) 744-6697
(613) 744-6975
www.teamrealty.ca/

Dominique Laframboise
Salesperson
www.sezlik.com/
40 Landry Street, Suite 114
Ottawa, Ontario K1L 8K4
(613) 744-6697
(613) 744-6975
www.teamrealty.ca/


