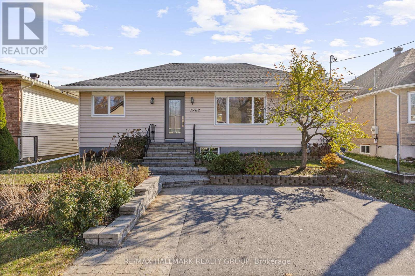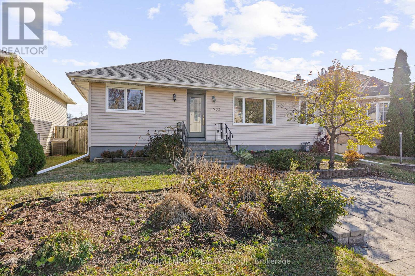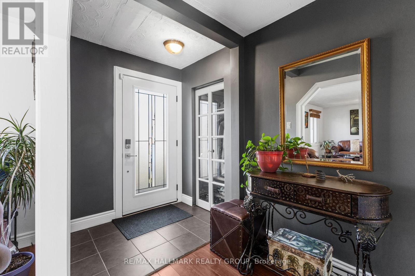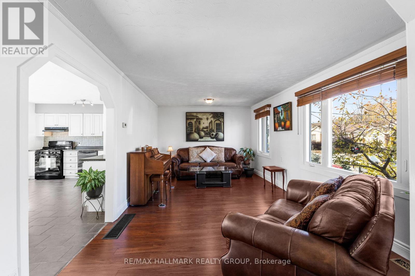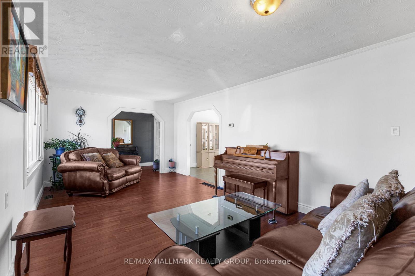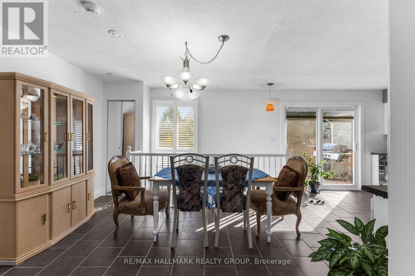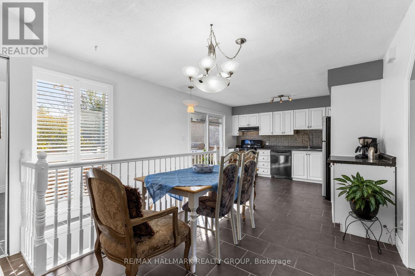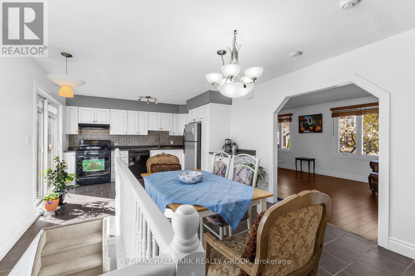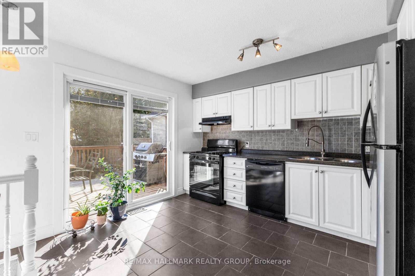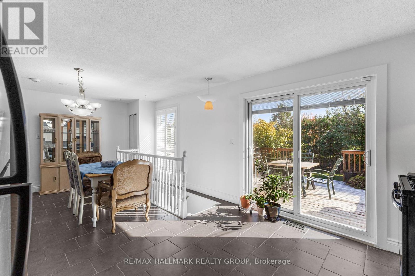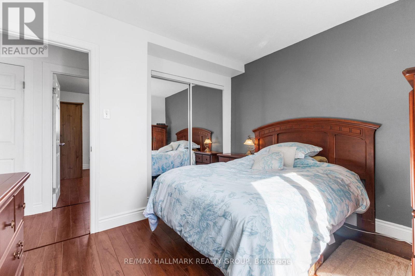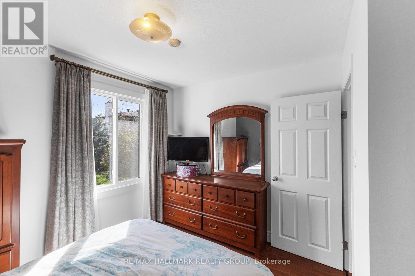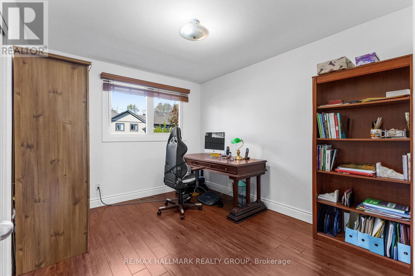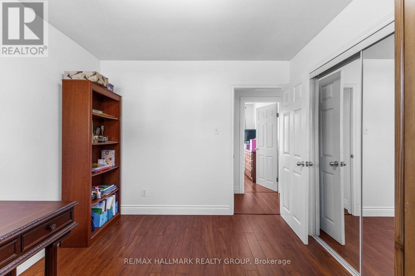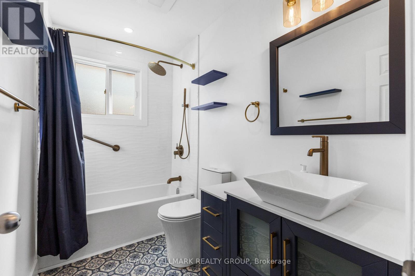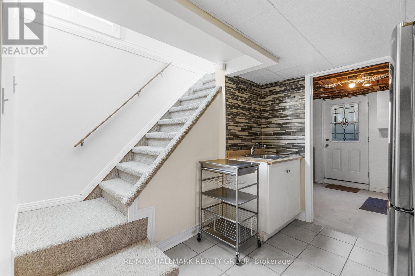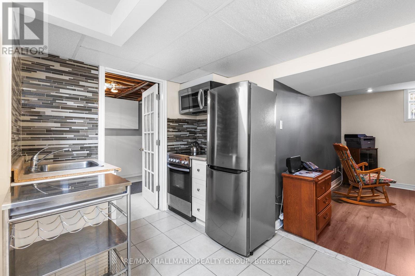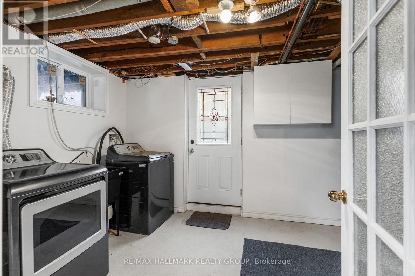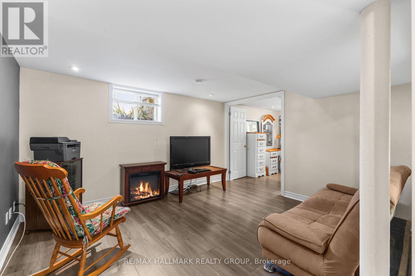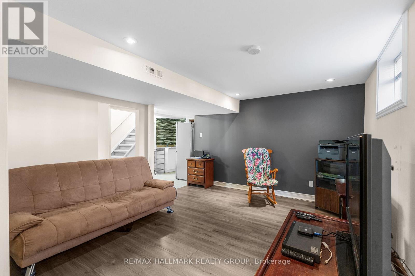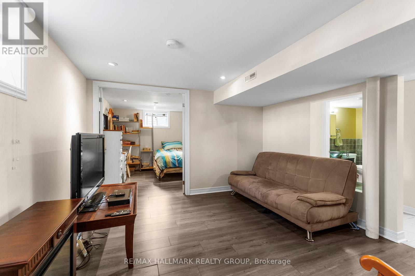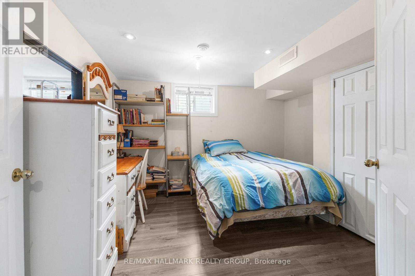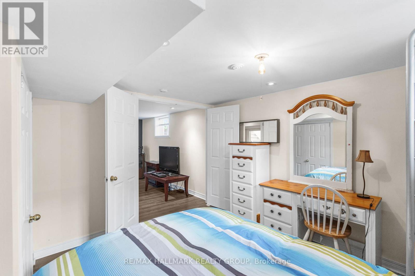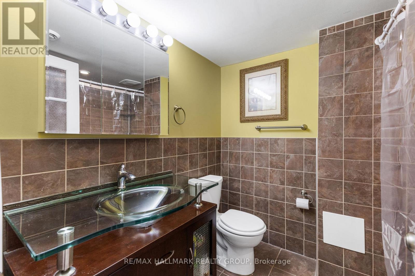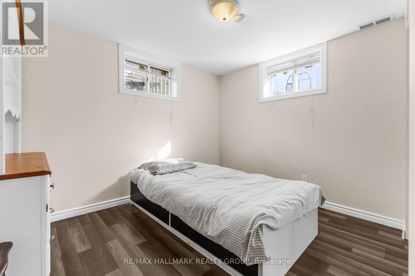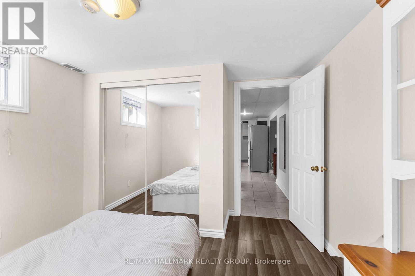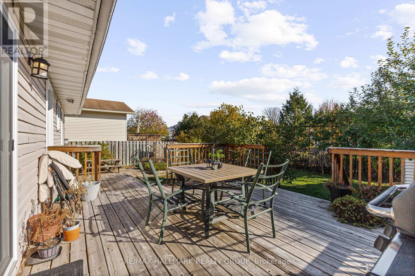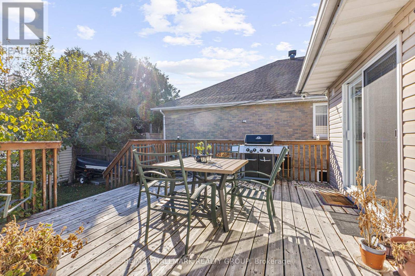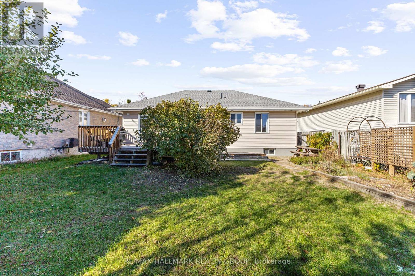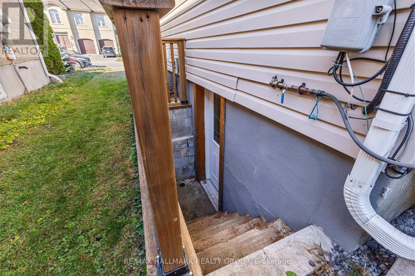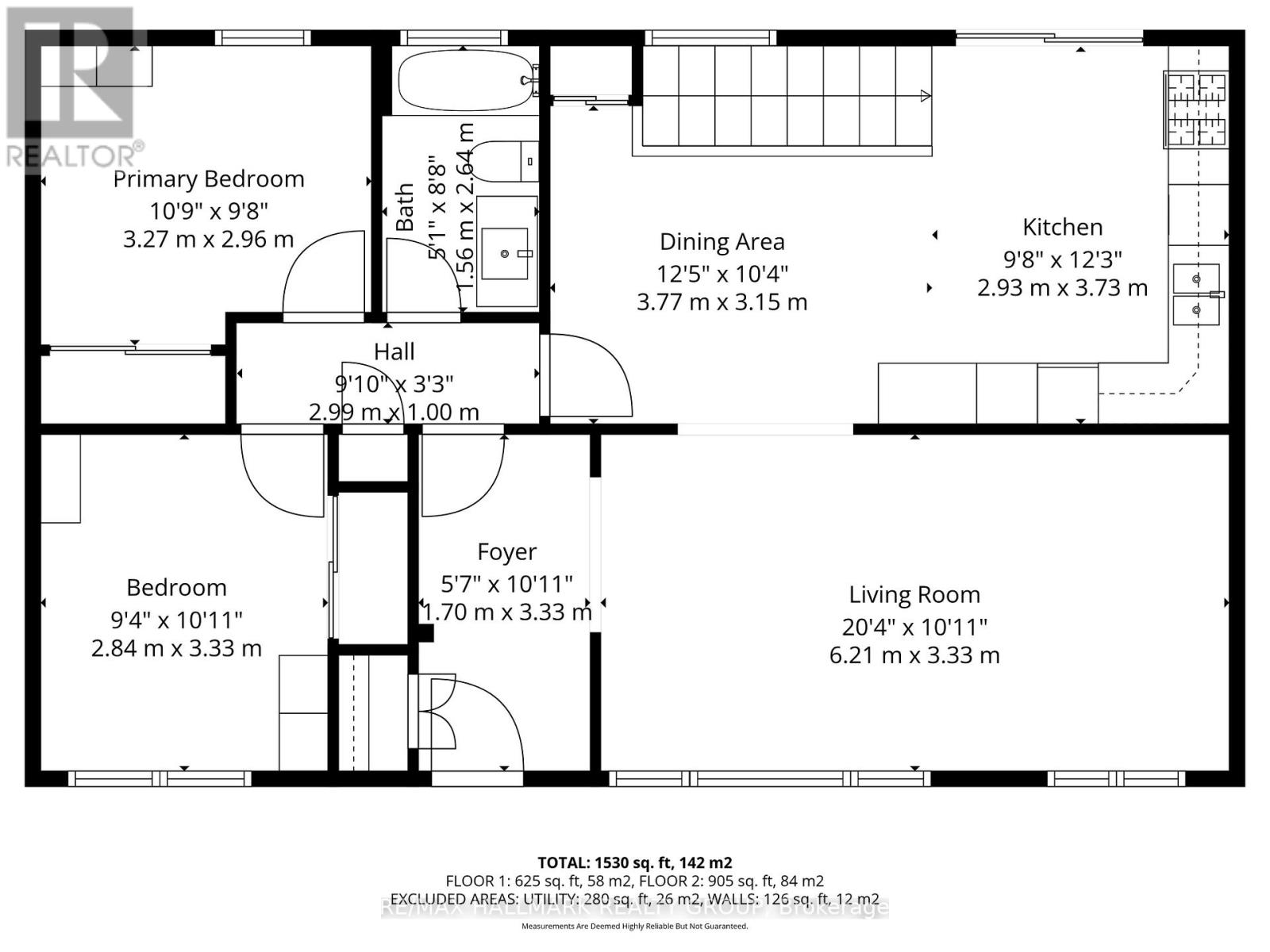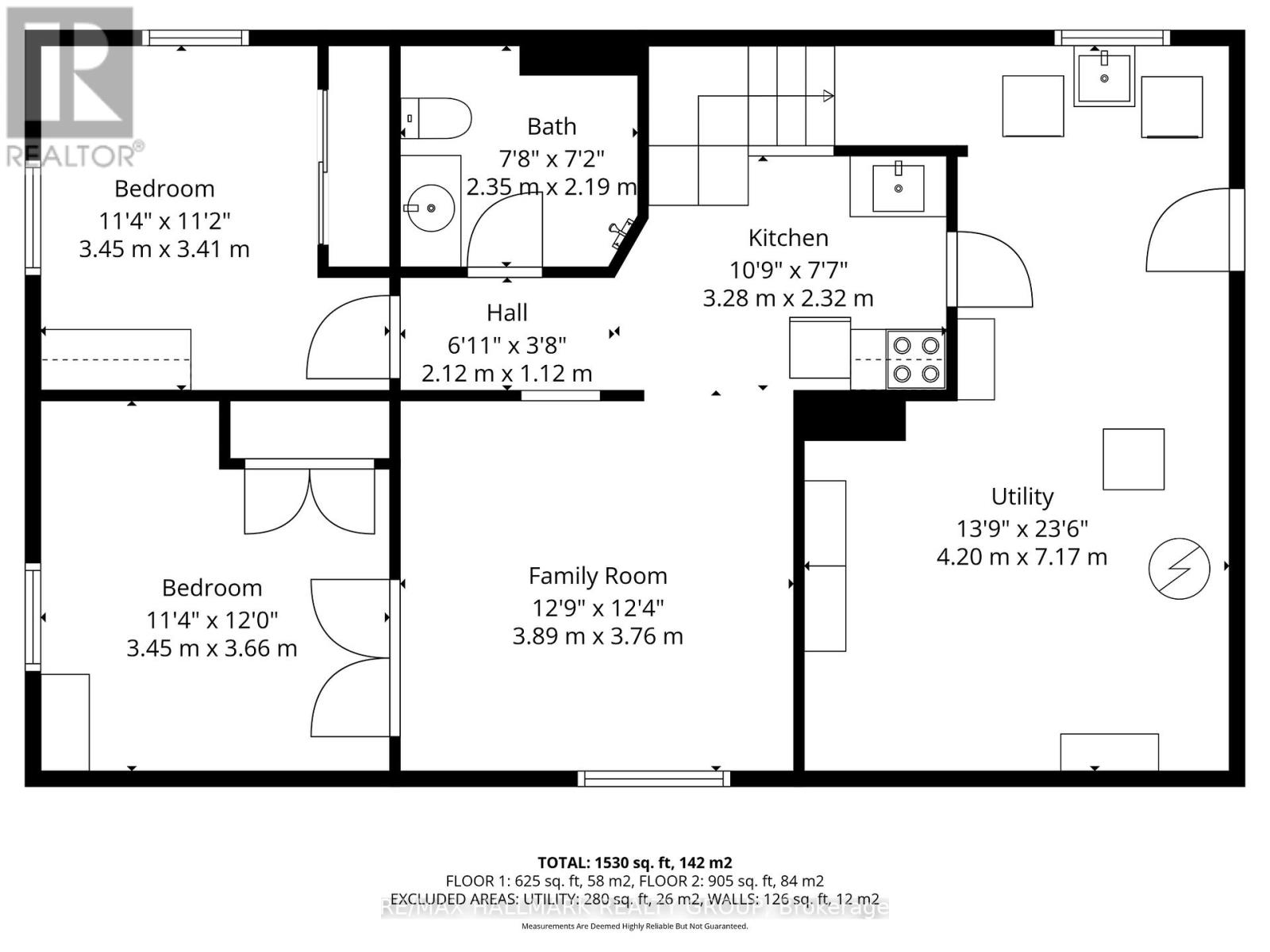1902 Rosebella Avenue Ottawa, Ontario K1T 1G7
$624,900
Welcome to your new family home or turnkey investment opportunity! This beautifully updated property offers exceptional versatility, featuring a full lower-level in-law suite potential with a convenient side entrance. The main level showcases gleaming hardwood floors, an open-concept kitchen and dining area, oversized windows that flood the space with natural light, and a luxurious full bathroom. The fully finished lower level includes a spacious family room, a secondary kitchen, two generous bedrooms, and a stylish 3-piece bath - perfect for extended family or rental income. Step outside to enjoy weekends on the expansive back deck or tending to the sun-filled garden. Notable updates include: windows (2024), roof (2022), upper bath (2024), and a complete basement renovation (2018). (id:19720)
Property Details
| MLS® Number | X12495012 |
| Property Type | Single Family |
| Community Name | 2606 - Blossom Park/Leitrim |
| Equipment Type | Water Heater |
| Parking Space Total | 2 |
| Rental Equipment Type | Water Heater |
| Structure | Deck |
Building
| Bathroom Total | 2 |
| Bedrooms Above Ground | 2 |
| Bedrooms Below Ground | 2 |
| Bedrooms Total | 4 |
| Age | 51 To 99 Years |
| Appliances | Water Meter, Dishwasher, Hood Fan, Microwave, Range, Stove, Window Coverings, Two Refrigerators |
| Architectural Style | Bungalow |
| Basement Development | Finished |
| Basement Type | N/a (finished) |
| Construction Style Attachment | Detached |
| Cooling Type | Central Air Conditioning |
| Exterior Finish | Vinyl Siding |
| Foundation Type | Block |
| Heating Fuel | Natural Gas |
| Heating Type | Forced Air |
| Stories Total | 1 |
| Size Interior | 700 - 1,100 Ft2 |
| Type | House |
| Utility Water | Municipal Water |
Parking
| No Garage |
Land
| Acreage | No |
| Landscape Features | Landscaped |
| Sewer | Sanitary Sewer |
| Size Depth | 94 Ft ,10 In |
| Size Frontage | 51 Ft ,7 In |
| Size Irregular | 51.6 X 94.9 Ft |
| Size Total Text | 51.6 X 94.9 Ft |
| Zoning Description | Residential |
Rooms
| Level | Type | Length | Width | Dimensions |
|---|---|---|---|---|
| Lower Level | Bedroom 4 | 3.45 m | 3.66 m | 3.45 m x 3.66 m |
| Lower Level | Bathroom | 2.35 m | 2.19 m | 2.35 m x 2.19 m |
| Lower Level | Utility Room | 4.2 m | 7.17 m | 4.2 m x 7.17 m |
| Lower Level | Family Room | 3.89 m | 3.76 m | 3.89 m x 3.76 m |
| Lower Level | Kitchen | 3.28 m | 2.32 m | 3.28 m x 2.32 m |
| Lower Level | Bedroom 3 | 3.45 m | 3.41 m | 3.45 m x 3.41 m |
| Main Level | Foyer | 1.7 m | 3.33 m | 1.7 m x 3.33 m |
| Main Level | Living Room | 6.21 m | 3.33 m | 6.21 m x 3.33 m |
| Main Level | Dining Room | 3.77 m | 3.15 m | 3.77 m x 3.15 m |
| Main Level | Kitchen | 2.93 m | 3.73 m | 2.93 m x 3.73 m |
| Main Level | Primary Bedroom | 3.27 m | 2.96 m | 3.27 m x 2.96 m |
| Main Level | Bedroom 2 | 2.84 m | 3.33 m | 2.84 m x 3.33 m |
| Main Level | Bathroom | 1.56 m | 2.64 m | 1.56 m x 2.64 m |
https://www.realtor.ca/real-estate/29052297/1902-rosebella-avenue-ottawa-2606-blossom-parkleitrim
Contact Us
Contact us for more information

Dan Horan
Salesperson
www.danhoranhomes.com/
610 Bronson Avenue
Ottawa, Ontario K1S 4E6
(613) 236-5959
(613) 236-1515
www.hallmarkottawa.com/


