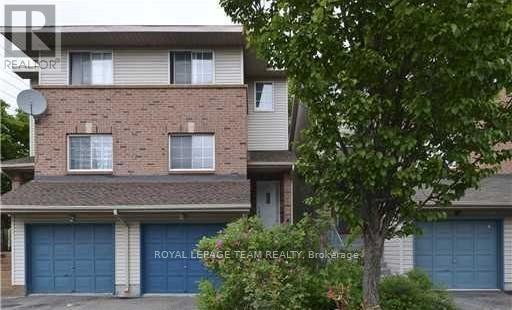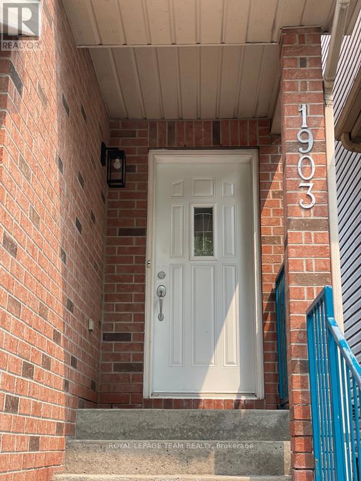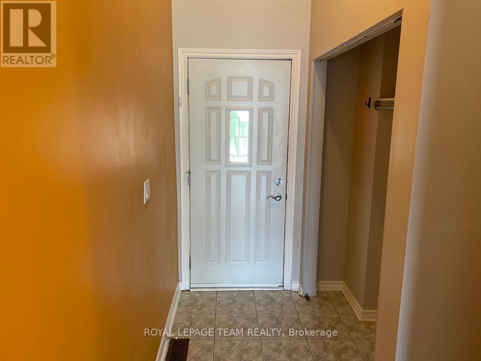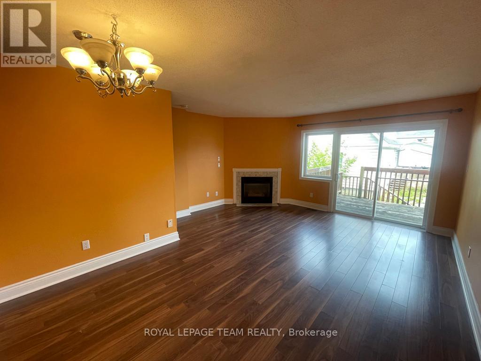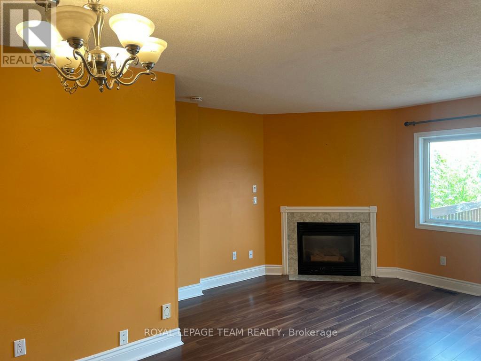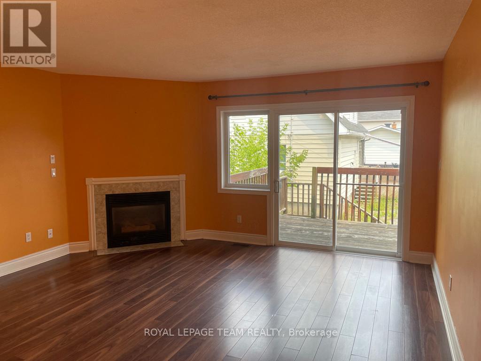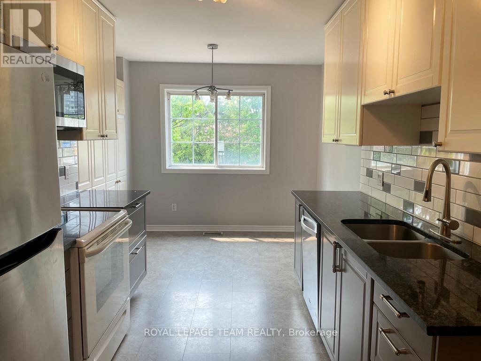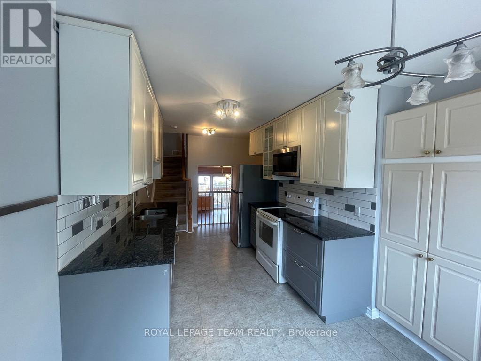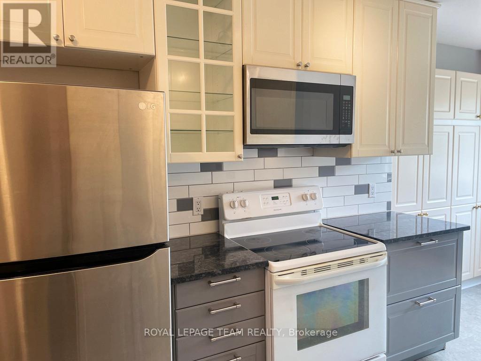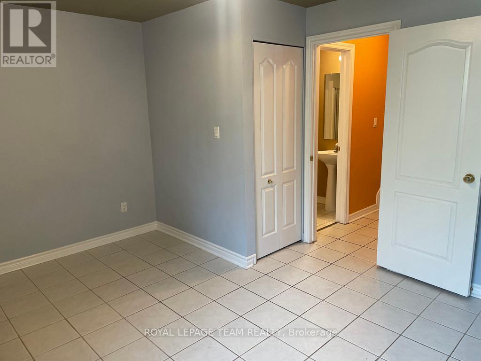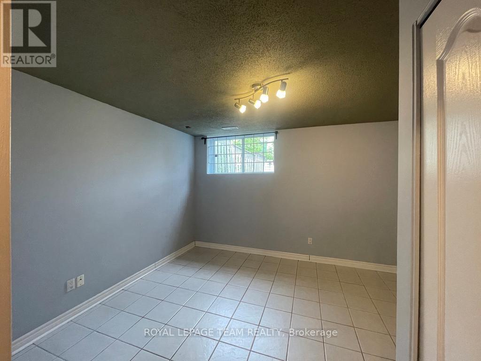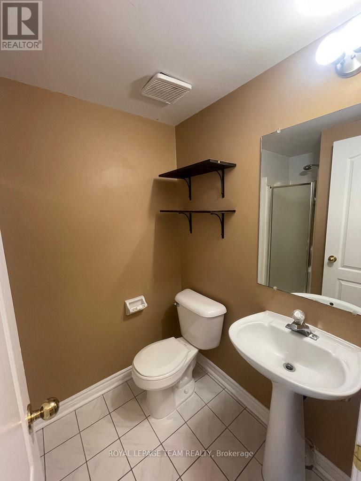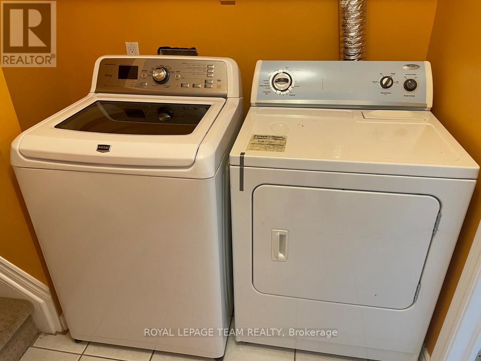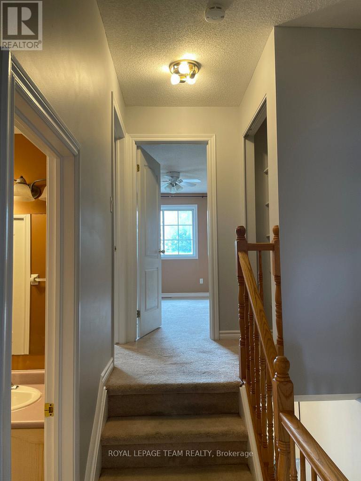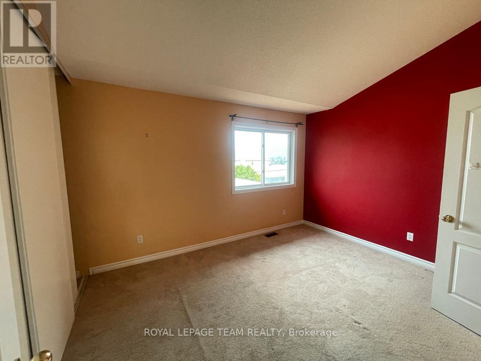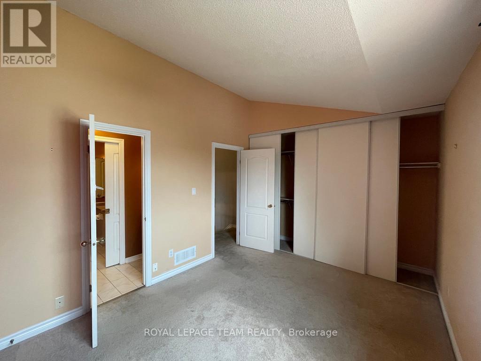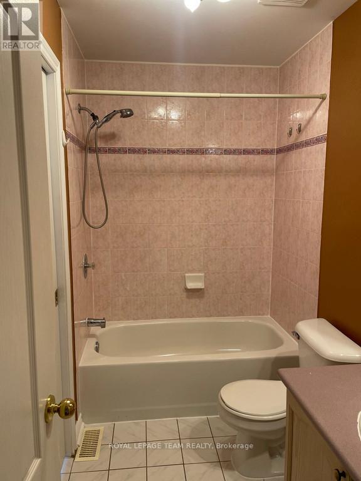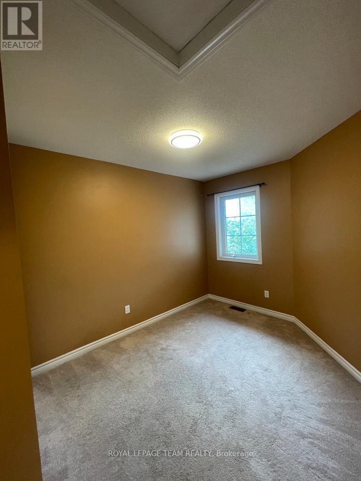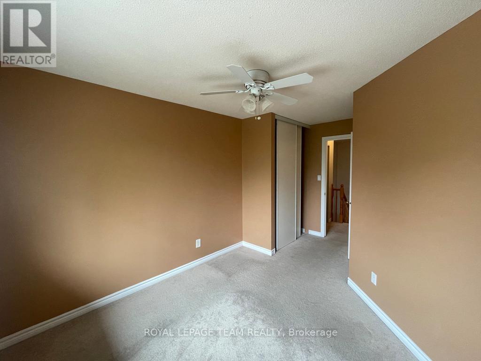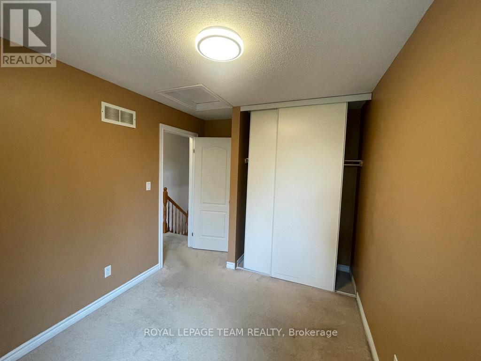1903 Hampstead Place Ottawa, Ontario K1V 1B3
$2,700 Monthly
Welcome to 1903 Hampstead Place, a beautifully maintained semi-detached executive townhome in one of Ottawa's most convenient and family-friendly neighbourhoods. Offering 3 bedrooms on the second floor and a versatile 4th bedroom/den in the finished basement, this home is perfect for families or professionals seeking comfort and space. The bright and open main floor features a large living/dining area with a cozy gas fireplace, and patio doors leading to a private deck overlooking a mature perennial garden. The updated kitchen provides ample cupboard space and includes a fridge, stove, and dishwasher. Upstairs, you'll find 3 generous bedrooms and a full bath, while the finished basement adds additional living space with a den/bedroom and 3-piece bathroom. In-unit washer/dryer, single-car garage, and private driveway parking complete the home. Located steps from McCarthy Woods and Sawmill Creek Pathway, and just minutes to South Keys Shopping Centre, Walkley O-Train Station and major bus routes, perfect for commuters, parks, schools, and all amenities. Easy access to Hunt Club, the airport, and downtown Ottawa. (id:19720)
Property Details
| MLS® Number | X12399995 |
| Property Type | Single Family |
| Community Name | 3803 - Ellwood |
| Features | In Suite Laundry |
| Parking Space Total | 3 |
Building
| Bathroom Total | 3 |
| Bedrooms Above Ground | 3 |
| Bedrooms Total | 3 |
| Appliances | Water Heater, Dishwasher, Dryer, Stove, Washer, Refrigerator |
| Basement Development | Finished |
| Basement Type | N/a (finished) |
| Construction Style Attachment | Semi-detached |
| Cooling Type | Central Air Conditioning |
| Exterior Finish | Brick, Aluminum Siding |
| Fireplace Present | Yes |
| Foundation Type | Concrete |
| Half Bath Total | 1 |
| Heating Fuel | Natural Gas |
| Heating Type | Forced Air |
| Stories Total | 2 |
| Size Interior | 1,100 - 1,500 Ft2 |
| Type | House |
| Utility Water | Municipal Water |
Parking
| Attached Garage | |
| Garage |
Land
| Acreage | No |
| Sewer | Sanitary Sewer |
| Size Depth | 94 Ft |
| Size Frontage | 18 Ft |
| Size Irregular | 18 X 94 Ft |
| Size Total Text | 18 X 94 Ft |
Rooms
| Level | Type | Length | Width | Dimensions |
|---|---|---|---|---|
| Second Level | Primary Bedroom | 3.96 m | 3.04 m | 3.96 m x 3.04 m |
| Second Level | Bedroom 2 | 3.04 m | 2.94 m | 3.04 m x 2.94 m |
| Second Level | Bedroom 3 | 2.89 m | 2.74 m | 2.89 m x 2.74 m |
| Lower Level | Family Room | 4.36 m | 3.65 m | 4.36 m x 3.65 m |
| Main Level | Kitchen | 4.57 m | 2.94 m | 4.57 m x 2.94 m |
Utilities
| Cable | Available |
| Electricity | Available |
| Sewer | Available |
https://www.realtor.ca/real-estate/28854768/1903-hampstead-place-ottawa-3803-ellwood
Contact Us
Contact us for more information
Andrea Gil
Salesperson
3101 Strandherd Drive, Suite 4
Ottawa, Ontario K2G 4R9
(613) 825-7653
(613) 825-8762
www.teamrealty.ca/


