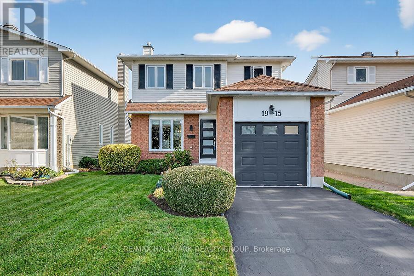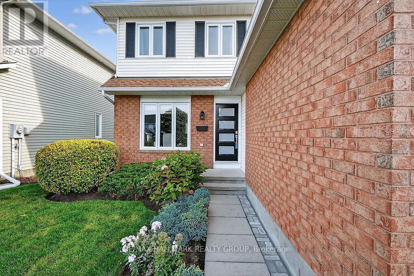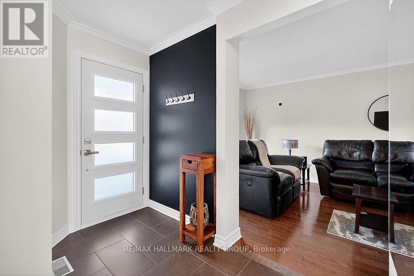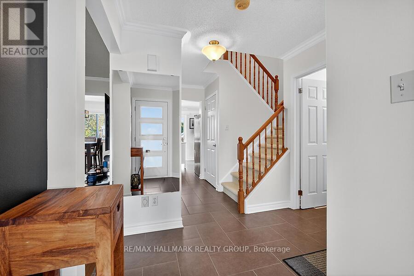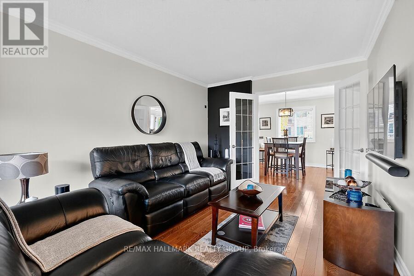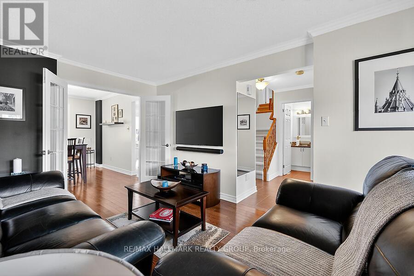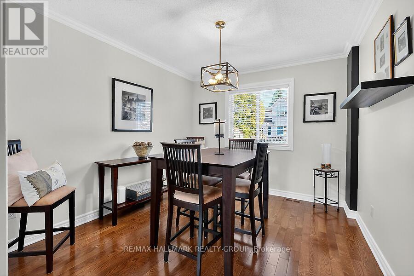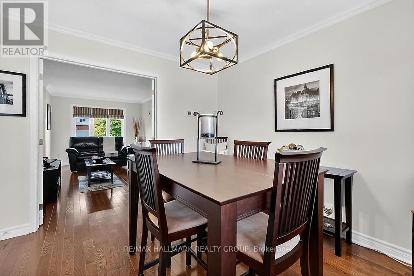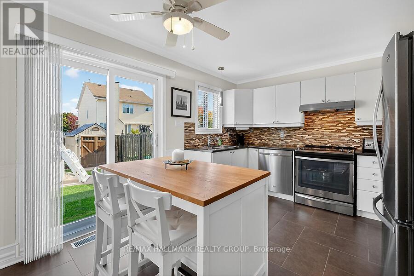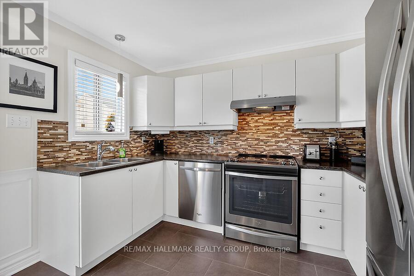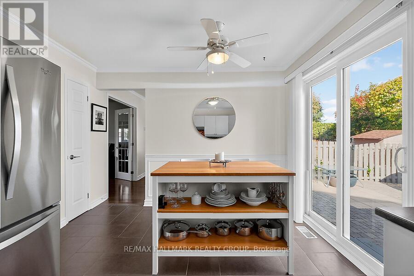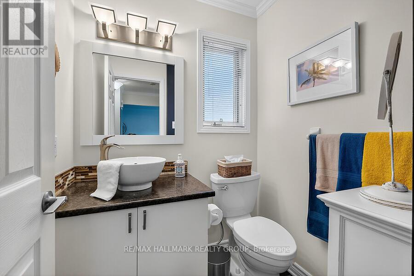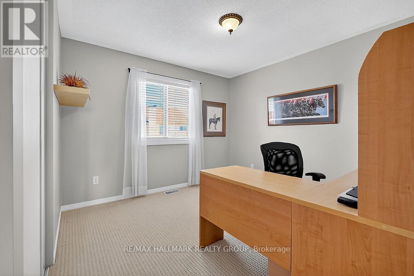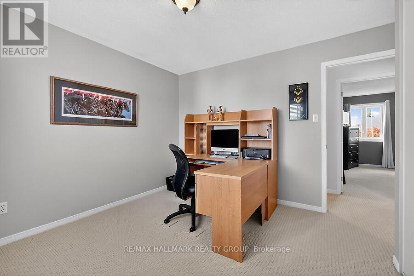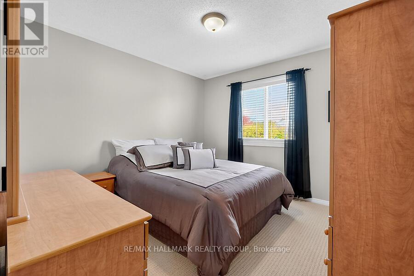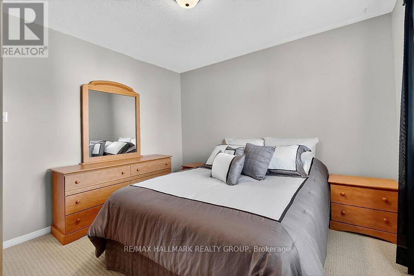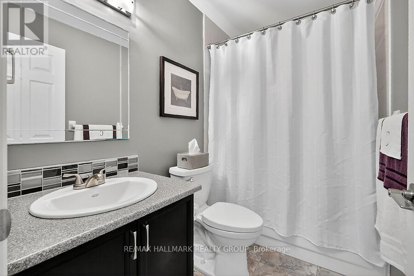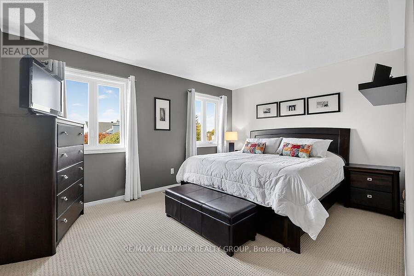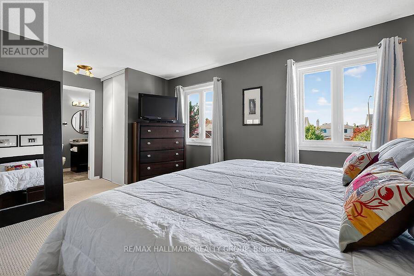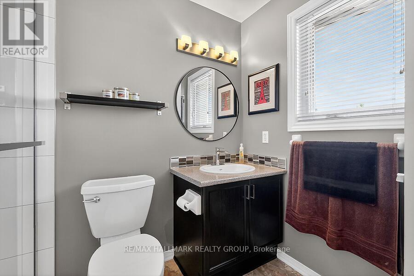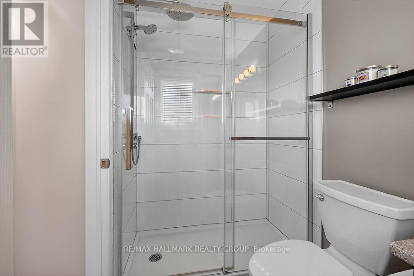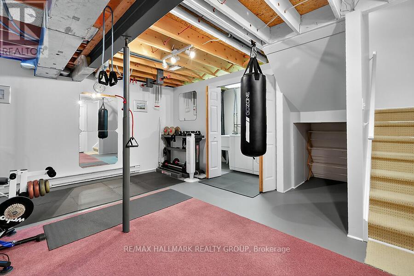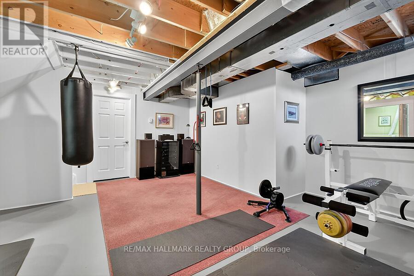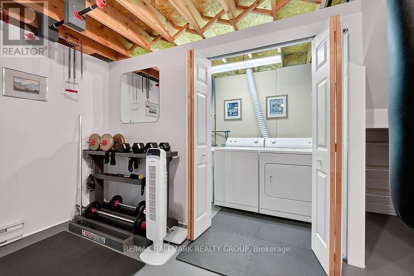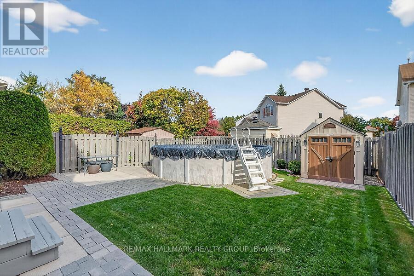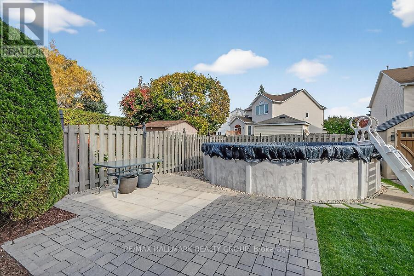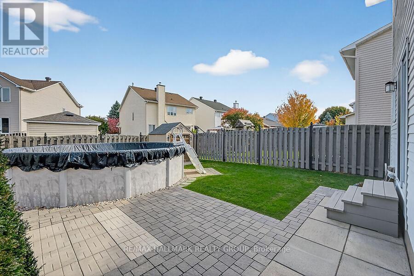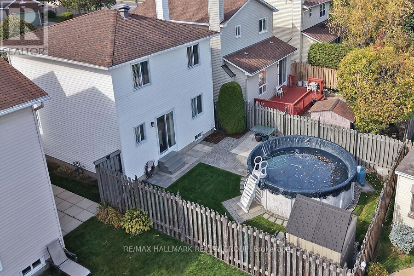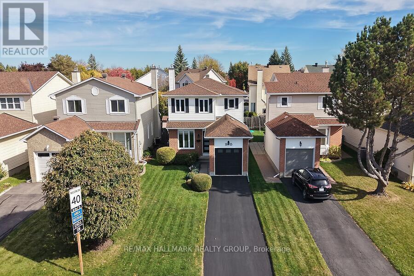1915 Orchardview Avenue Ottawa, Ontario K4A 3H1
$659,900
Welcome to 1915 Orchardview Avenue, a pristine, move-in-ready home ideally located in the heart of Orléans. Perfectly situated near schools, shopping, community centres, gyms, libraries, and churches, this beautifully maintained property offers exceptional comfort and convenience. Freshly painted throughout, the home showcases numerous updates, including the roof (2010, 40 years shingles), doors (2018), windows (2021), furnace and air conditioning (2015), and renovated kitchen and bathrooms. The functional floor plan features a bright living room with a large picture window, a spacious dining area with easy access to the kitchen, and an upper level that includes a generous primary bedroom with his and hers closets and a remodeled three-piece ensuite. Two additional well-sized bedrooms and a modern four-piece main bathroom complete the second floor. The lower level offers a versatile recreation room, laundry area, and ample space for storage or a workshop. Outside, enjoy a manicured lawn, fully landscaped front and side yards, and a large, fully fenced backyard complete with a patio, above-ground pool (with newer liner), and storage shed. Lovingly cared for by the same owner for over 30 years, this home exudes pride of ownership and is set in a quiet, friendly neighbourhood. Don't miss your opportunity to make this exceptional property your new home. (id:19720)
Property Details
| MLS® Number | X12471306 |
| Property Type | Single Family |
| Community Name | 1106 - Fallingbrook/Gardenway South |
| Equipment Type | Water Heater - Gas, Water Heater |
| Parking Space Total | 3 |
| Pool Type | Above Ground Pool |
| Rental Equipment Type | Water Heater - Gas, Water Heater |
| Structure | Patio(s) |
Building
| Bathroom Total | 3 |
| Bedrooms Above Ground | 3 |
| Bedrooms Total | 3 |
| Appliances | Garage Door Opener Remote(s), Blinds, Dishwasher, Dryer, Hood Fan, Stove, Washer, Refrigerator |
| Basement Development | Partially Finished |
| Basement Type | N/a (partially Finished) |
| Construction Style Attachment | Detached |
| Cooling Type | Central Air Conditioning |
| Exterior Finish | Brick, Vinyl Siding |
| Flooring Type | Hardwood, Ceramic |
| Foundation Type | Concrete |
| Half Bath Total | 1 |
| Heating Fuel | Natural Gas |
| Heating Type | Forced Air |
| Stories Total | 2 |
| Size Interior | 1,100 - 1,500 Ft2 |
| Type | House |
| Utility Water | Municipal Water |
Parking
| Attached Garage | |
| Garage | |
| Inside Entry |
Land
| Acreage | No |
| Landscape Features | Landscaped |
| Sewer | Sanitary Sewer |
| Size Depth | 107 Ft |
| Size Frontage | 34 Ft ,6 In |
| Size Irregular | 34.5 X 107 Ft |
| Size Total Text | 34.5 X 107 Ft |
Rooms
| Level | Type | Length | Width | Dimensions |
|---|---|---|---|---|
| Second Level | Primary Bedroom | 4.856 m | 3.353 m | 4.856 m x 3.353 m |
| Second Level | Bedroom 2 | 3.344 m | 3.201 m | 3.344 m x 3.201 m |
| Second Level | Bedroom 3 | 3.335 m | 3.277 m | 3.335 m x 3.277 m |
| Main Level | Living Room | 4.856 m | 3.023 m | 4.856 m x 3.023 m |
| Main Level | Dining Room | 3.43 m | 3.023 m | 3.43 m x 3.023 m |
| Main Level | Kitchen | 4.15 m | 3.325 m | 4.15 m x 3.325 m |
Contact Us
Contact us for more information

Mario Charron
Salesperson
mariocharron.com/
4366 Innes Road
Ottawa, Ontario K4A 3W3
(613) 590-3000
(613) 590-3050
www.hallmarkottawa.com/


