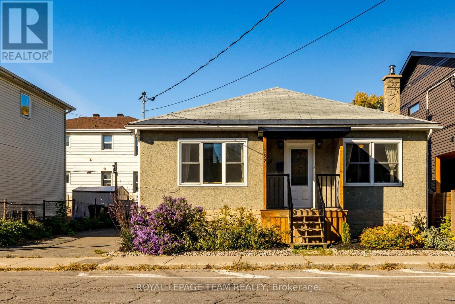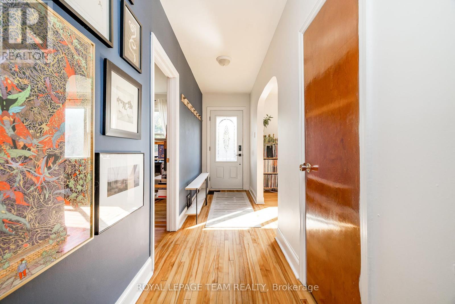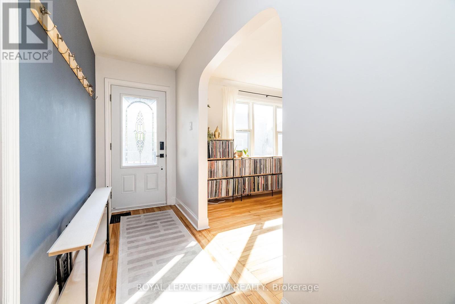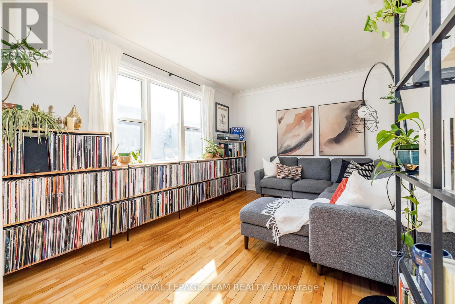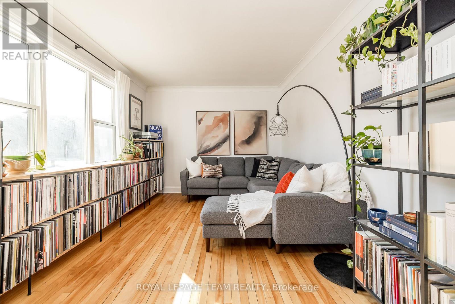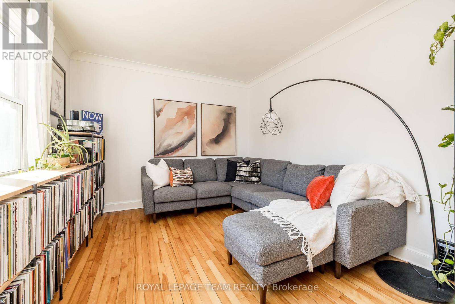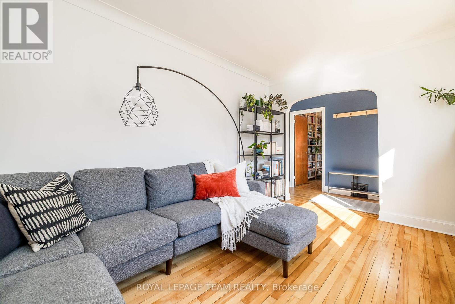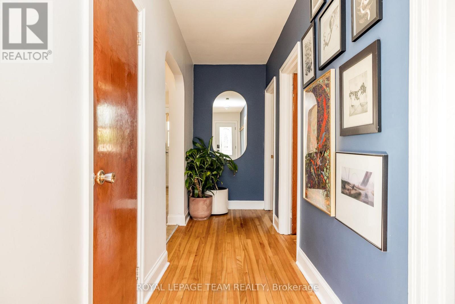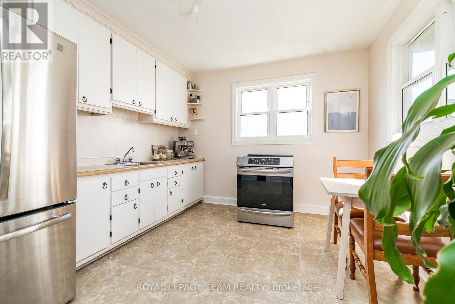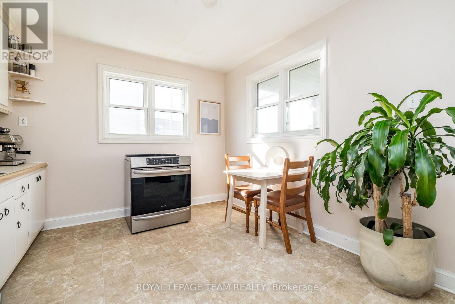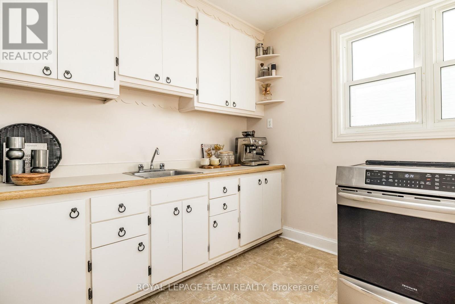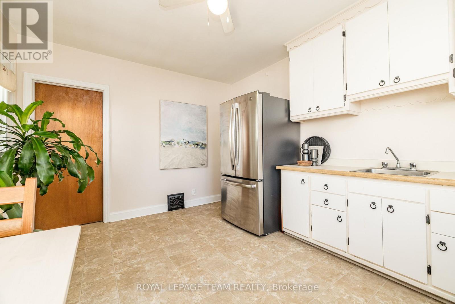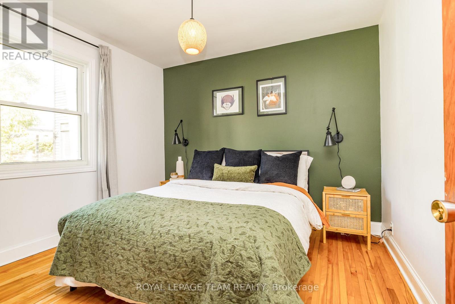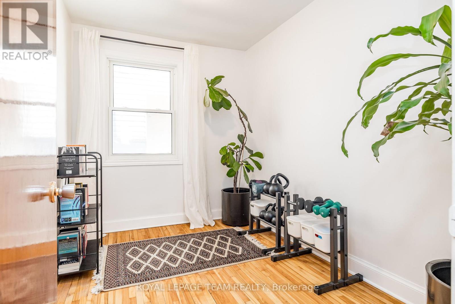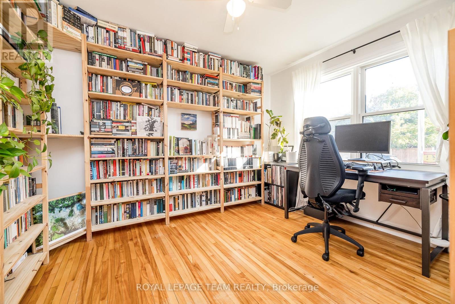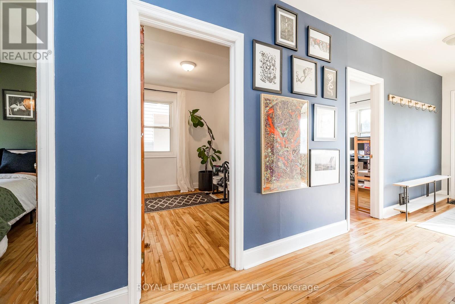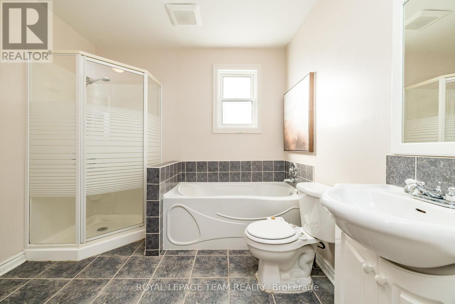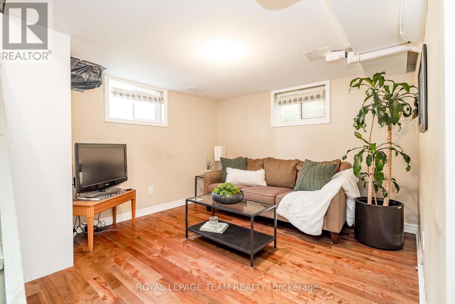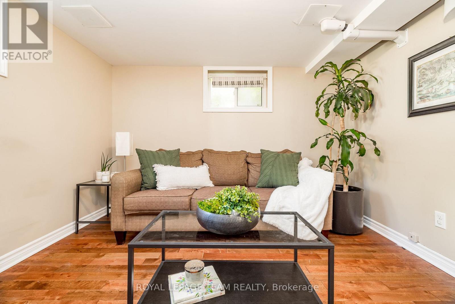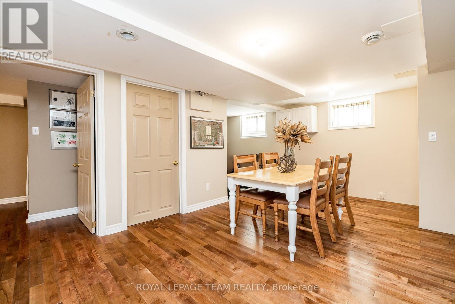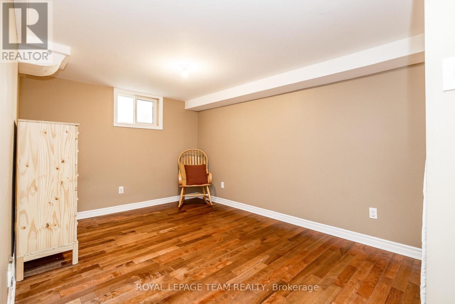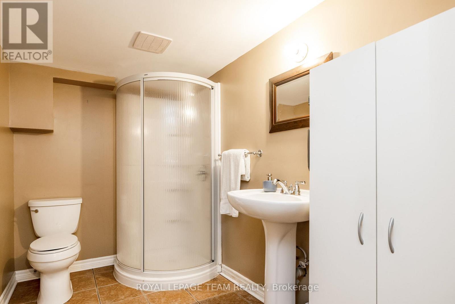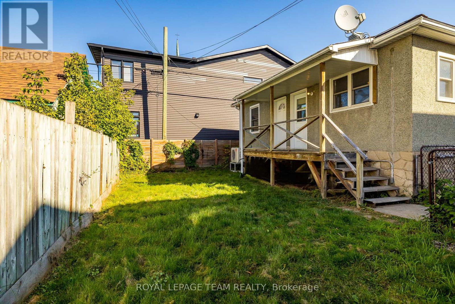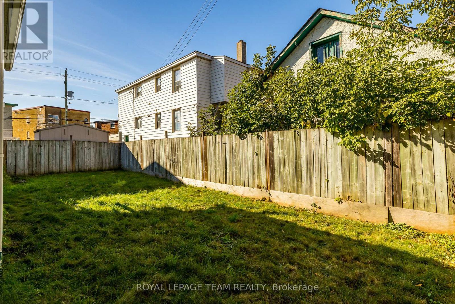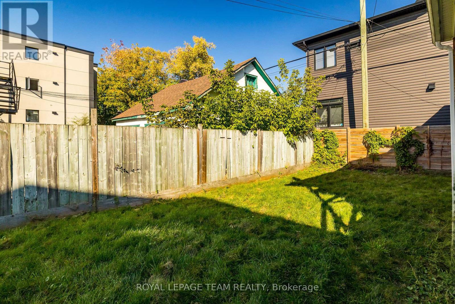192 Durocher Street Ottawa, Ontario K1L 7S3
$559,900
**OPEN HOUSE: Sunday Oct 5th, 2:00-4:00PM** Welcome to this charming and inviting 3 bedroom, 2 bath bungalow in the heart of Vanier! The main floor offers a sun-filled living room, three bedrooms, a full bath, and a spacious kitchen that leads out to the backyard. The finished lower level adds excellent flexibility with a separate entrance, second full bath, living area, den/flex rooms, and rough-ins for a future kitchen - creating possibilities for in-law suite, rental income or simply more room to grow! Hardwood floors flow throughout both levels. Step outside to enjoy a covered back porch, fully fenced yard, and parking for 3 vehicles. Located in a vibrant neighbourhood, you'll enjoy being close to cafés, restaurants, shops, everyday amenities, and plenty of nearby parks and green space. With many updates already completed, this home is a wonderful opportunity, ready for you to move in and make it your own! (id:19720)
Property Details
| MLS® Number | X12442655 |
| Property Type | Single Family |
| Community Name | 3402 - Vanier |
| Equipment Type | Water Heater |
| Features | Lane, Carpet Free |
| Parking Space Total | 3 |
| Rental Equipment Type | Water Heater |
| Structure | Porch |
Building
| Bathroom Total | 2 |
| Bedrooms Above Ground | 3 |
| Bedrooms Total | 3 |
| Appliances | Dryer, Stove, Washer, Refrigerator |
| Architectural Style | Bungalow |
| Basement Development | Finished |
| Basement Type | Full (finished) |
| Construction Style Attachment | Detached |
| Cooling Type | Central Air Conditioning |
| Exterior Finish | Brick, Stucco |
| Foundation Type | Block |
| Heating Fuel | Natural Gas |
| Heating Type | Forced Air |
| Stories Total | 1 |
| Size Interior | 700 - 1,100 Ft2 |
| Type | House |
| Utility Water | Municipal Water |
Parking
| No Garage |
Land
| Acreage | No |
| Fence Type | Fenced Yard |
| Sewer | Sanitary Sewer |
| Size Depth | 66 Ft |
| Size Frontage | 48 Ft |
| Size Irregular | 48 X 66 Ft |
| Size Total Text | 48 X 66 Ft |
| Zoning Description | R4ua |
Rooms
| Level | Type | Length | Width | Dimensions |
|---|---|---|---|---|
| Lower Level | Other | 3.71 m | 2.79 m | 3.71 m x 2.79 m |
| Lower Level | Bathroom | 2.82 m | 1.8 m | 2.82 m x 1.8 m |
| Lower Level | Laundry Room | 4.09 m | 2.72 m | 4.09 m x 2.72 m |
| Lower Level | Recreational, Games Room | 3.18 m | 2.79 m | 3.18 m x 2.79 m |
| Lower Level | Recreational, Games Room | 5.13 m | 2.97 m | 5.13 m x 2.97 m |
| Lower Level | Den | 2.97 m | 1.98 m | 2.97 m x 1.98 m |
| Main Level | Foyer | 2.46 m | 1.24 m | 2.46 m x 1.24 m |
| Main Level | Living Room | 4.22 m | 3.15 m | 4.22 m x 3.15 m |
| Main Level | Kitchen | 4.19 m | 3.25 m | 4.19 m x 3.25 m |
| Main Level | Primary Bedroom | 3.28 m | 3.15 m | 3.28 m x 3.15 m |
| Main Level | Bedroom 2 | 3.61 m | 3.15 m | 3.61 m x 3.15 m |
| Main Level | Bedroom 3 | 3.15 m | 2.29 m | 3.15 m x 2.29 m |
| Main Level | Bathroom | 2.69 m | 2.61 m | 2.69 m x 2.61 m |
https://www.realtor.ca/real-estate/28946996/192-durocher-street-ottawa-3402-vanier
Contact Us
Contact us for more information

Crystal Kluke
Salesperson
phillipsandco.ca/
555 Legget Drive
Kanata, Ontario K2K 2X3
(613) 270-8200
(613) 270-0463
www.teamrealty.ca/

Erin Phillips
Broker
phillipsandco.ca/
555 Legget Drive
Kanata, Ontario K2K 2X3
(613) 270-8200
(613) 270-0463
www.teamrealty.ca/


