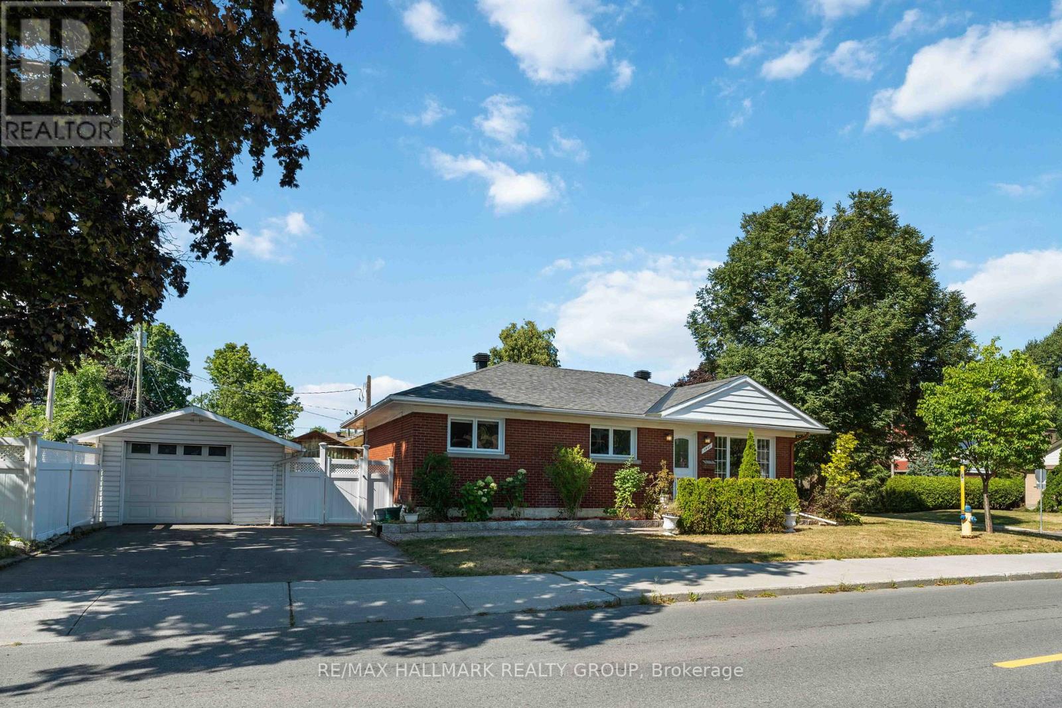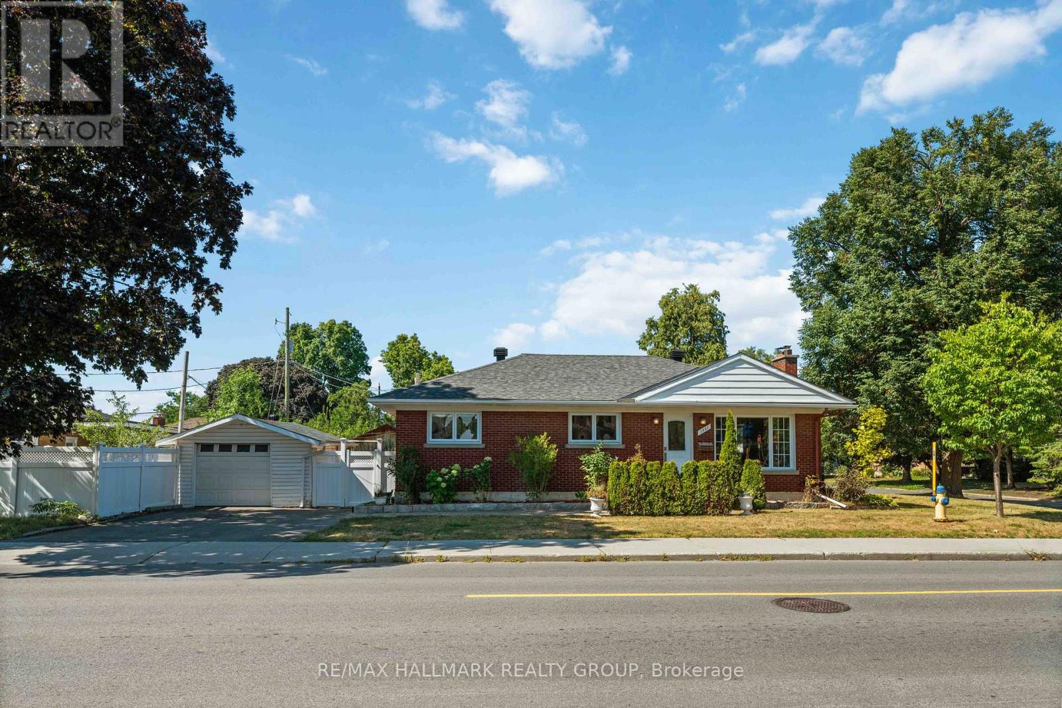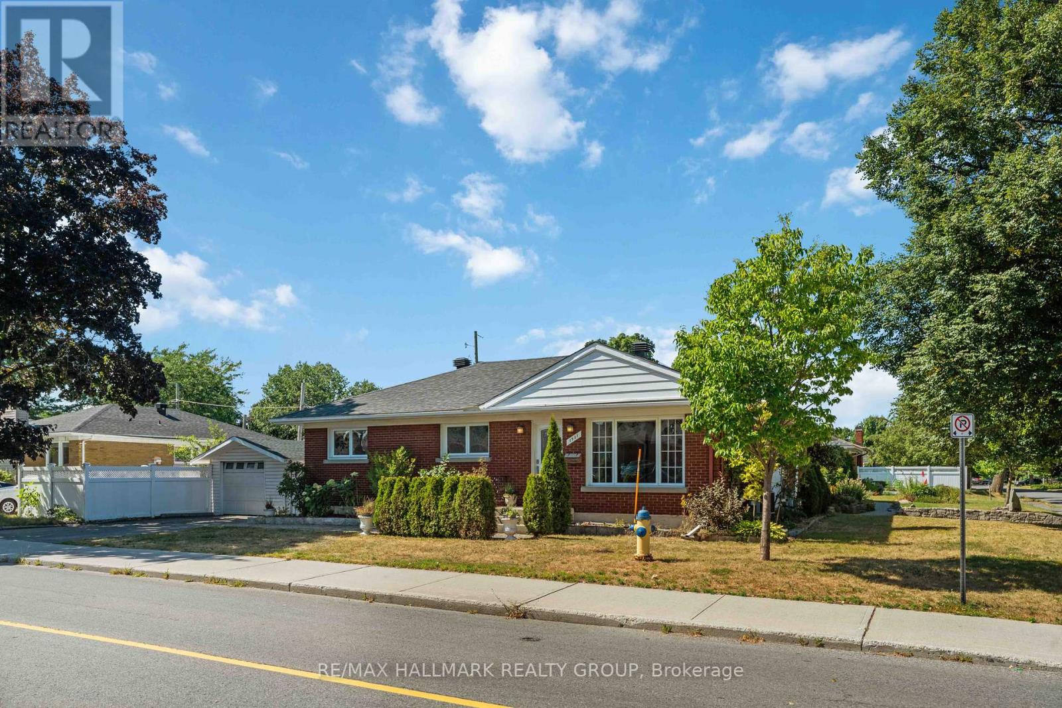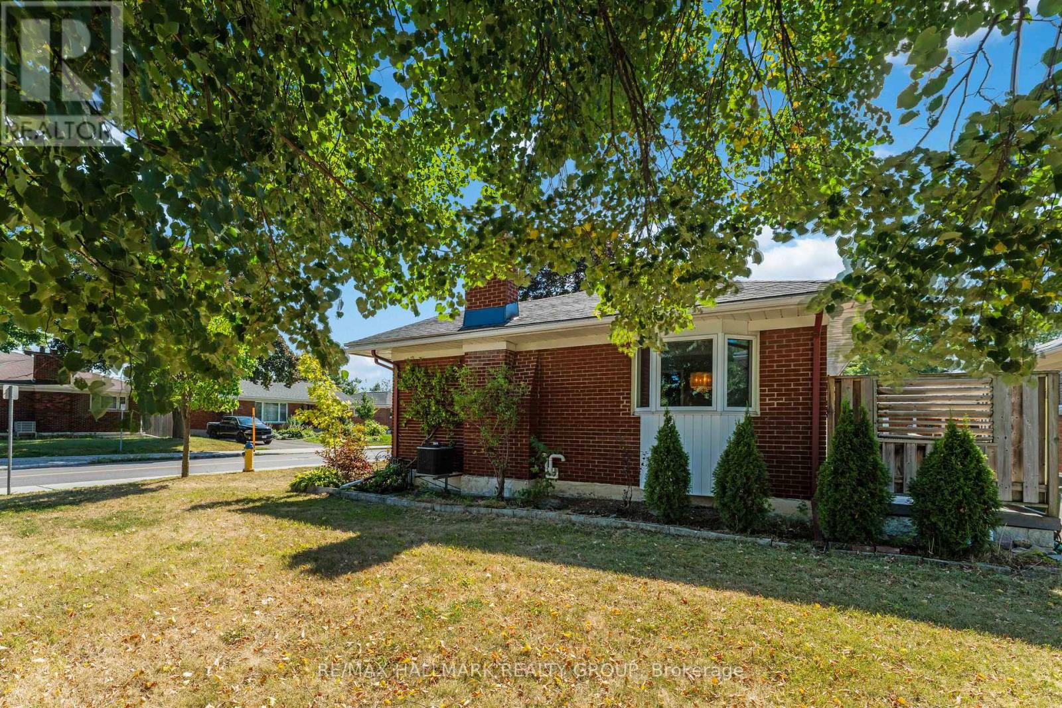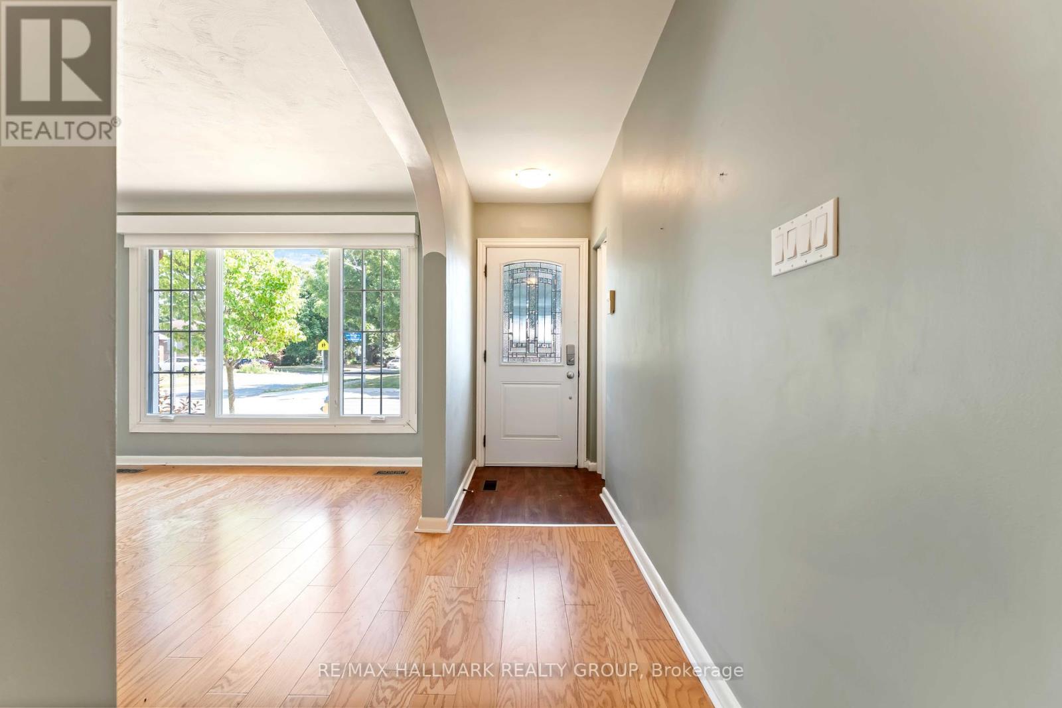1921 Navaho Drive Ottawa, Ontario K2C 0T5
$739,000
Welcome to this beautifully updated 4-bedroom Campeau bungalow, ideally situated on a spacious corner lot in a sought-after, established neighborhood. The bright and inviting living room features a marble-tiled wood-burning fireplace and custom solar blinds, while the stylish kitchen offers granite countertops, a 10" deep sink, and stainless steel appliances. The main bathroom has been tastefully updated with a modern walk-in shower. The finished basement provides a large family room, fourth bedroom, renovated 3-piece bathroom, ample storage, and a generously sized laundry room offering excellent potential for an in-law suite. Additional highlights include engineered hardwood in the living room and hallway, freshly painted bedrooms (2025), updated bedroom flooring (2025), and beautifully refreshed landscaping (2025). Key updates also include windows and doors (2010), furnace (2011), Roof (2009), PVC fence (2009), and a bay window in the dining room (2017). This home is conveniently located within walking distance to NCC paths, parks, schools, Algonquin College, College Square, and public transit. (id:19720)
Property Details
| MLS® Number | X12346606 |
| Property Type | Single Family |
| Community Name | 5403 - Bel Air Heights |
| Equipment Type | Water Heater |
| Parking Space Total | 4 |
| Rental Equipment Type | Water Heater |
| Structure | Deck, Patio(s) |
Building
| Bathroom Total | 2 |
| Bedrooms Above Ground | 3 |
| Bedrooms Below Ground | 1 |
| Bedrooms Total | 4 |
| Amenities | Fireplace(s) |
| Appliances | Dishwasher, Dryer, Hood Fan, Stove, Washer, Refrigerator |
| Architectural Style | Bungalow |
| Basement Development | Finished |
| Basement Type | Full (finished) |
| Construction Style Attachment | Detached |
| Cooling Type | Central Air Conditioning |
| Exterior Finish | Brick |
| Fire Protection | Smoke Detectors |
| Fireplace Present | Yes |
| Fireplace Total | 1 |
| Foundation Type | Concrete |
| Heating Fuel | Natural Gas |
| Heating Type | Forced Air |
| Stories Total | 1 |
| Size Interior | 1,100 - 1,500 Ft2 |
| Type | House |
| Utility Water | Municipal Water |
Parking
| Detached Garage | |
| Garage |
Land
| Acreage | No |
| Sewer | Sanitary Sewer |
| Size Depth | 100 Ft |
| Size Frontage | 50 Ft |
| Size Irregular | 50 X 100 Ft |
| Size Total Text | 50 X 100 Ft |
Rooms
| Level | Type | Length | Width | Dimensions |
|---|---|---|---|---|
| Basement | Other | 6.01 m | 3.86 m | 6.01 m x 3.86 m |
| Basement | Bathroom | Measurements not available | ||
| Basement | Family Room | 6.62 m | 3.65 m | 6.62 m x 3.65 m |
| Basement | Bedroom 4 | 5.56 m | 2.76 m | 5.56 m x 2.76 m |
| Basement | Laundry Room | 3.86 m | 2.92 m | 3.86 m x 2.92 m |
| Main Level | Foyer | Measurements not available | ||
| Main Level | Living Room | 7.92 m | 3.55 m | 7.92 m x 3.55 m |
| Main Level | Kitchen | 3.04 m | 3.04 m | 3.04 m x 3.04 m |
| Main Level | Primary Bedroom | 3.78 m | 3.58 m | 3.78 m x 3.58 m |
| Main Level | Bedroom 2 | 4.41 m | 2.76 m | 4.41 m x 2.76 m |
| Main Level | Bedroom 3 | 3.27 m | 2.97 m | 3.27 m x 2.97 m |
| Main Level | Bathroom | Measurements not available |
https://www.realtor.ca/real-estate/28737782/1921-navaho-drive-ottawa-5403-bel-air-heights
Contact Us
Contact us for more information

Naj Sadaat
Salesperson
610 Bronson Avenue
Ottawa, Ontario K1S 4E6
(613) 236-5959
(613) 236-1515
www.hallmarkottawa.com/

Bill Meyer
Salesperson
www.thetulipteam.com/
www.facebook.com/RealEstateAgentBill
wwww.twitter.com/thetulipteam
ca.linkedin.com/pub/bill-meyer/10/321/220
610 Bronson Avenue
Ottawa, Ontario K1S 4E6
(613) 236-5959
(613) 236-1515
www.hallmarkottawa.com/


