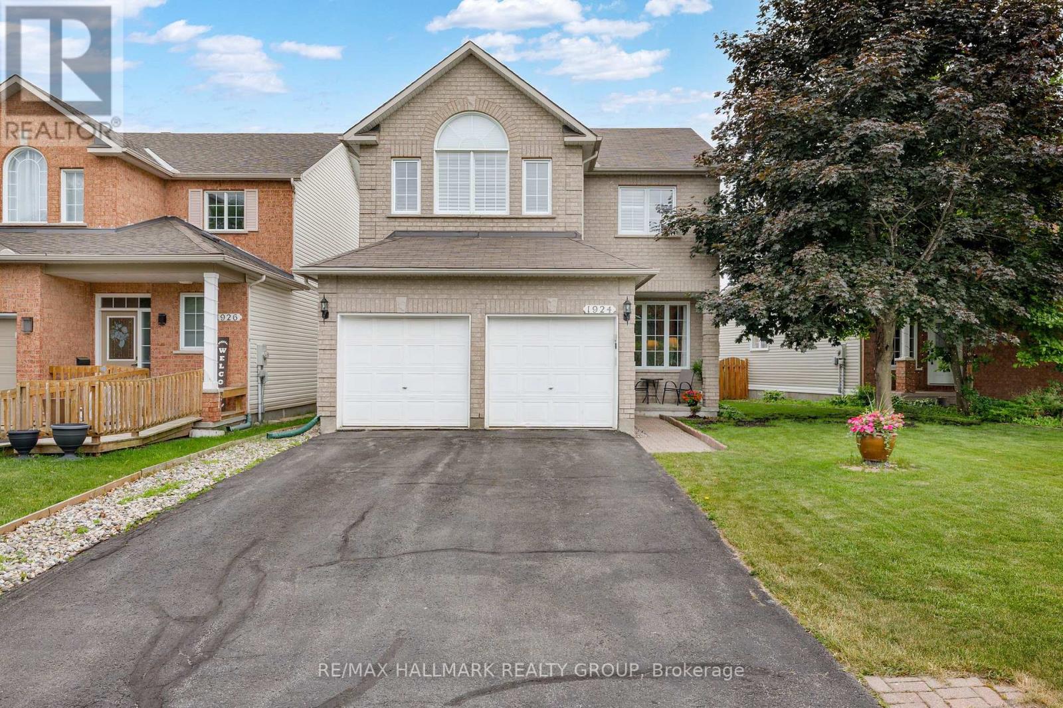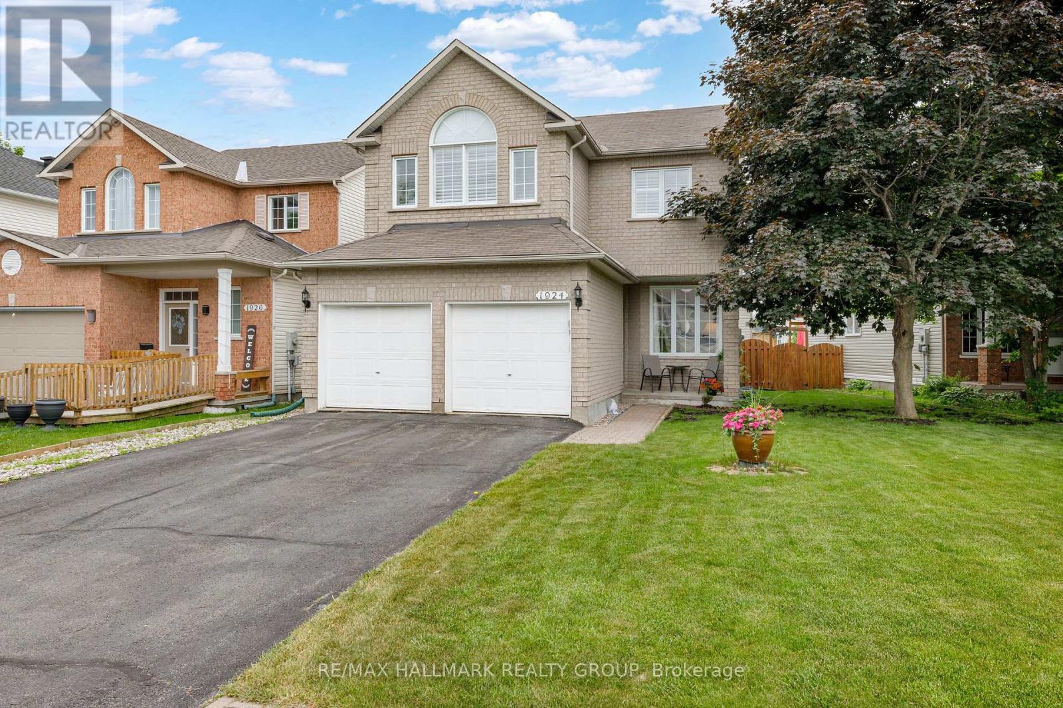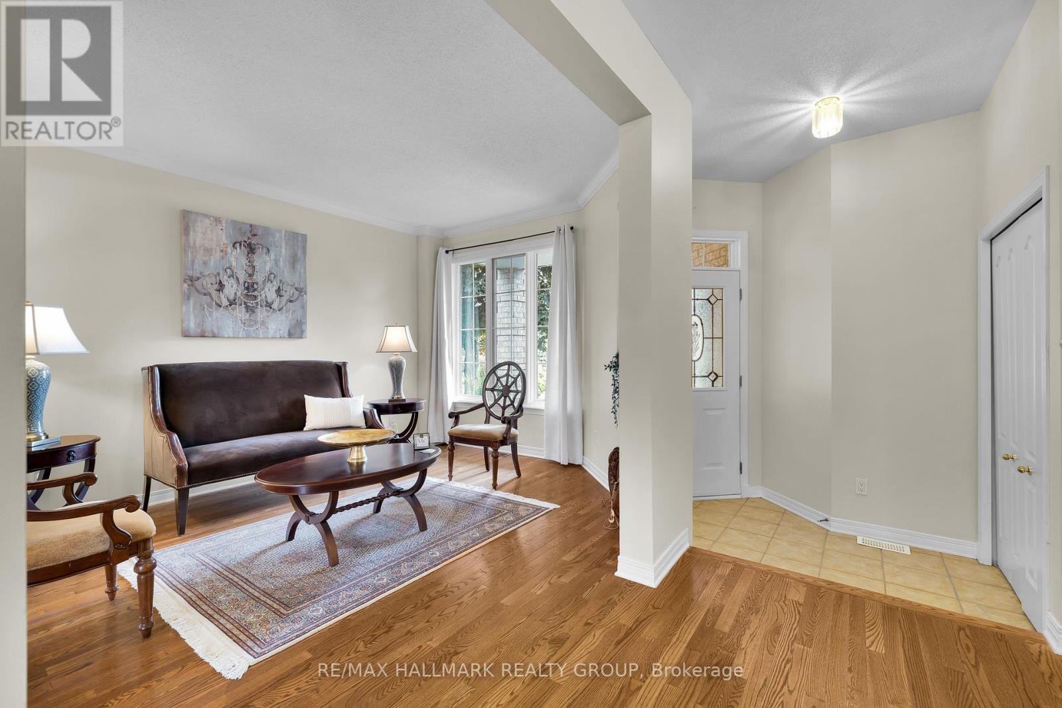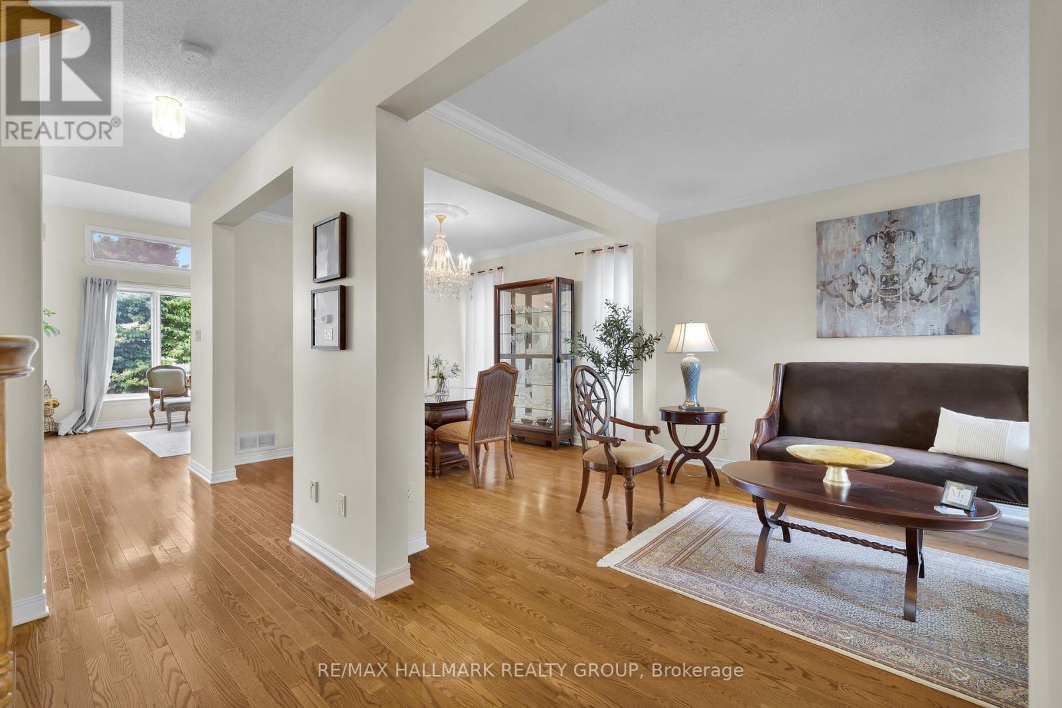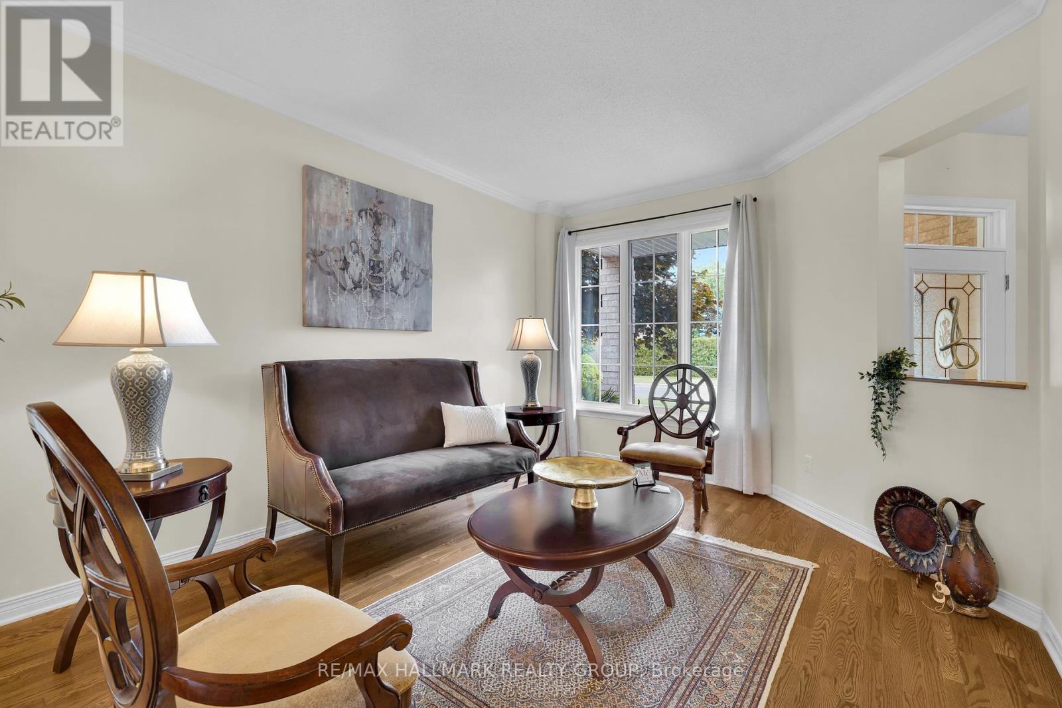1924 Lobelia Way Ottawa, Ontario K4A 4R1
$834,900
Stunning 4BED & 2.5 Bath Richcraft-built home in prestigious Spring Ridge.Private west-facing backyardideal for sunset views, entertaining, or peaceful evenings.Bright living room flows into a stylish dining area with natural light throughout.Open-concept kitchen overlooks vaulted-ceiling family room w/ cozy gas fireplace.Spacious primary bedroom features 4-pc ensuite & walk-in closet.Second level offers 3 more large bedrooms, full bath.Basement w/ rough-in offers potential for added living space.Family-friendly community near top schools, parks, transit, trails, shopping & restaurants.Let me know if you'd like to emphasize walkability, commute times, or school zones further. (id:19720)
Property Details
| MLS® Number | X12232097 |
| Property Type | Single Family |
| Community Name | 1107 - Springridge/East Village |
| Amenities Near By | Public Transit, Park |
| Features | Irregular Lot Size |
| Parking Space Total | 6 |
Building
| Bathroom Total | 3 |
| Bedrooms Above Ground | 4 |
| Bedrooms Total | 4 |
| Amenities | Fireplace(s) |
| Appliances | Water Heater |
| Basement Development | Unfinished |
| Basement Type | Full (unfinished) |
| Construction Style Attachment | Detached |
| Cooling Type | Central Air Conditioning |
| Exterior Finish | Brick |
| Fireplace Present | Yes |
| Foundation Type | Concrete |
| Half Bath Total | 1 |
| Heating Fuel | Natural Gas |
| Heating Type | Forced Air |
| Stories Total | 2 |
| Size Interior | 2,000 - 2,500 Ft2 |
| Type | House |
| Utility Water | Municipal Water |
Parking
| Attached Garage | |
| Garage |
Land
| Acreage | No |
| Fence Type | Fenced Yard |
| Land Amenities | Public Transit, Park |
| Sewer | Sanitary Sewer |
| Size Depth | 103 Ft ,2 In |
| Size Frontage | 56 Ft ,6 In |
| Size Irregular | 56.5 X 103.2 Ft ; 1 |
| Size Total Text | 56.5 X 103.2 Ft ; 1 |
| Zoning Description | Residential |
Rooms
| Level | Type | Length | Width | Dimensions |
|---|---|---|---|---|
| Second Level | Primary Bedroom | 4.31 m | 5.18 m | 4.31 m x 5.18 m |
| Second Level | Bathroom | 2.99 m | 4.16 m | 2.99 m x 4.16 m |
| Second Level | Bedroom | 3.86 m | 4.31 m | 3.86 m x 4.31 m |
| Second Level | Bedroom | 3.32 m | 3.35 m | 3.32 m x 3.35 m |
| Second Level | Loft | 3.96 m | 3.55 m | 3.96 m x 3.55 m |
| Main Level | Kitchen | 3.27 m | 2.59 m | 3.27 m x 2.59 m |
| Main Level | Bathroom | 1.95 m | 2.81 m | 1.95 m x 2.81 m |
| Main Level | Living Room | 3.68 m | 4.29 m | 3.68 m x 4.29 m |
| Main Level | Family Room | 4.97 m | 4.47 m | 4.97 m x 4.47 m |
| Main Level | Dining Room | 3.68 m | 2.84 m | 3.68 m x 2.84 m |
https://www.realtor.ca/real-estate/28492504/1924-lobelia-way-ottawa-1107-springridgeeast-village
Contact Us
Contact us for more information

Saeideh Shabani
Salesperson
www.twitter.com/thetulipteam
610 Bronson Avenue
Ottawa, Ontario K1S 4E6
(613) 236-5959
(613) 236-1515
www.hallmarkottawa.com/


