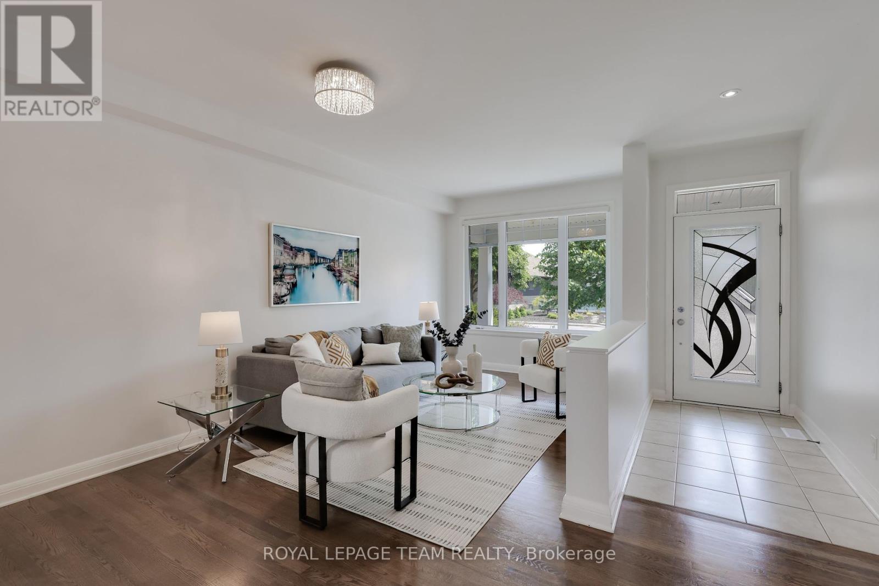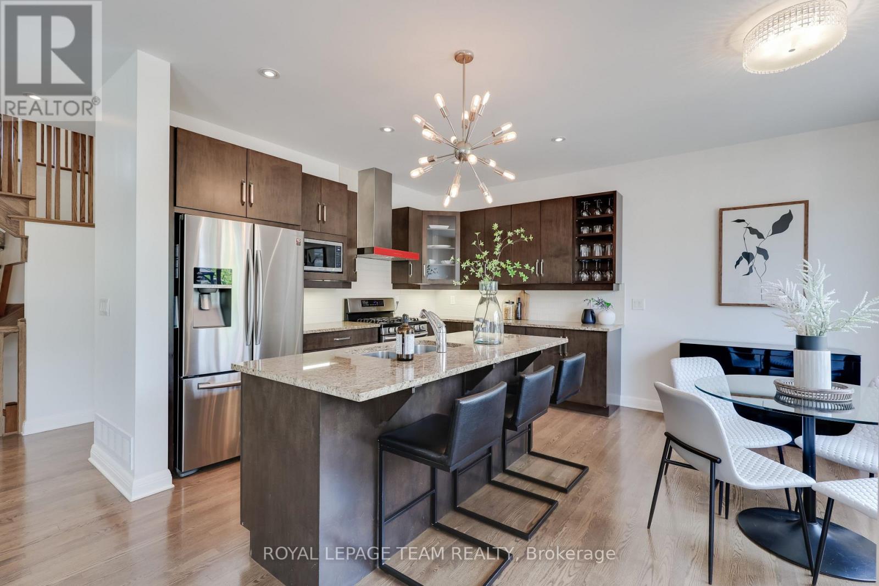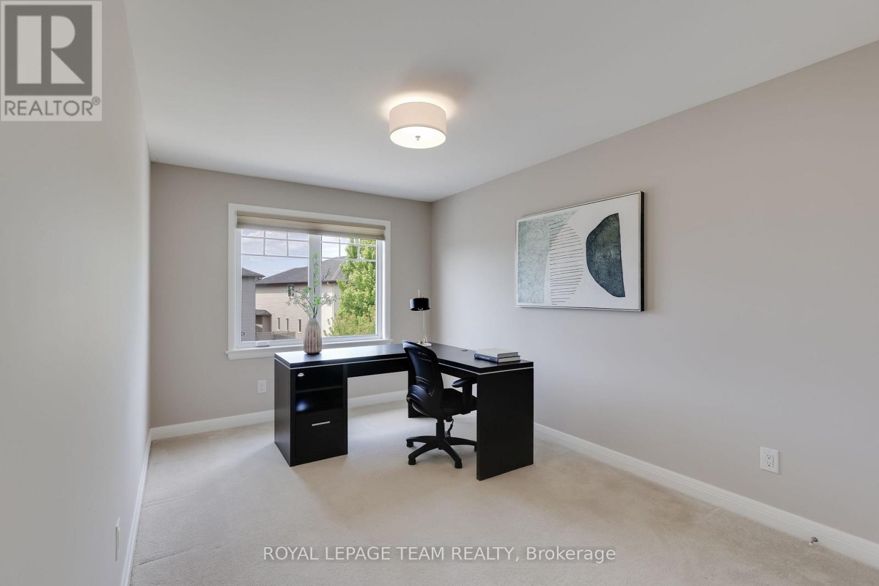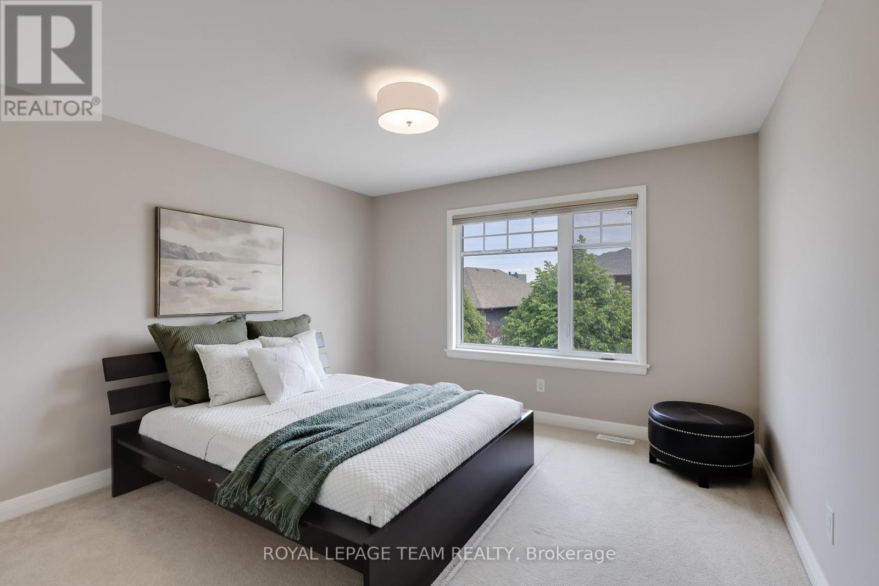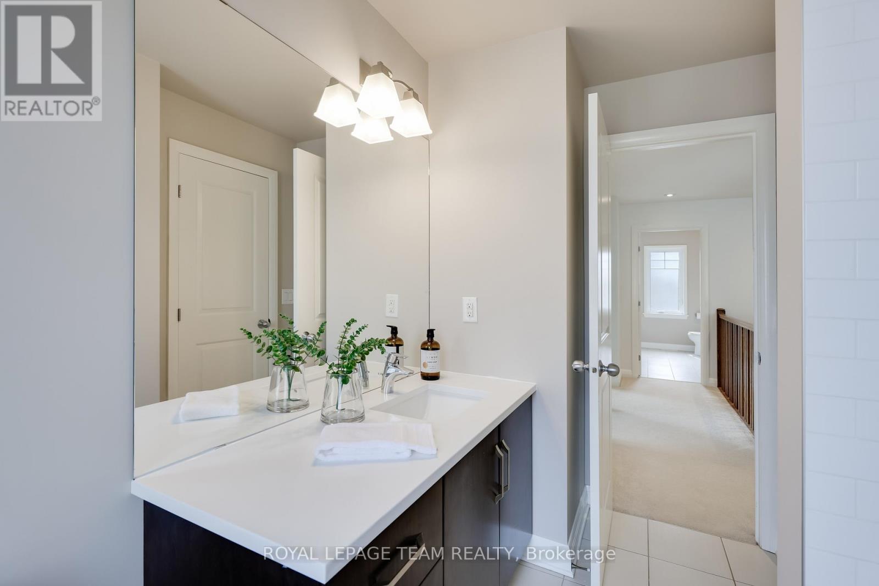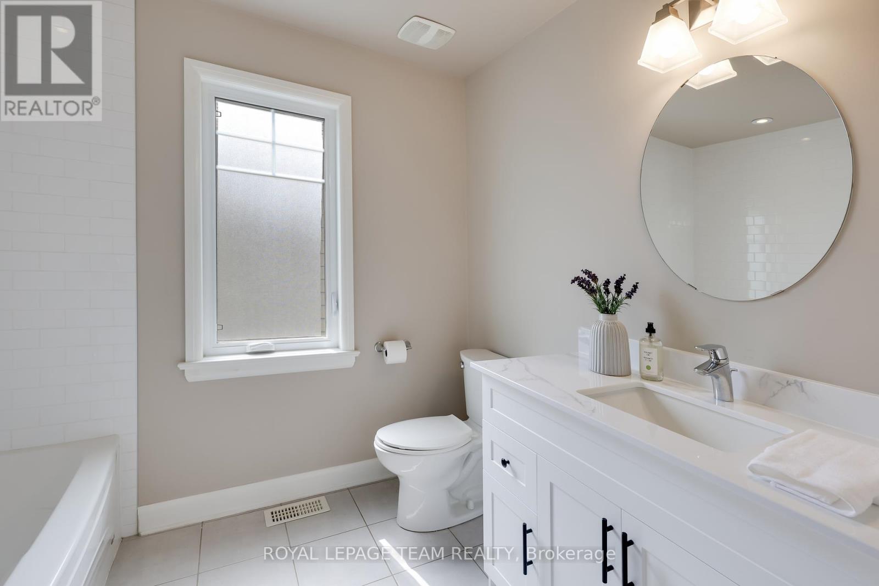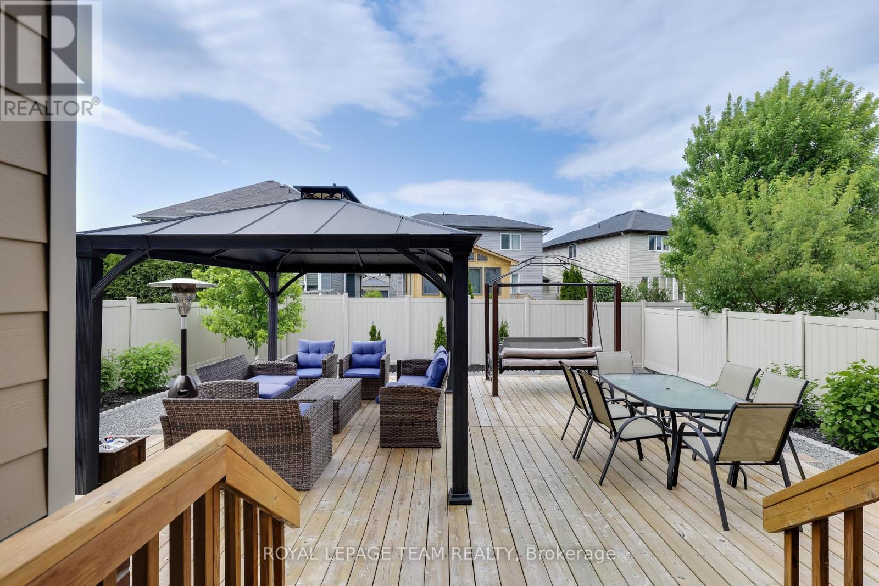193 Grainstone Way Ottawa, Ontario K2T 0H2
$1,249,900
This elegant detached home, built by Uniform in 2014, is nestled in the elevated and sought-after Phase 2 of Richardson Ridge in Kanata Lakes. Combining architectural elegance, superior craftsmanship, and a thoughtfully designed layout offers the perfect blend of form and function for modern family living. With 4 bedrooms, 4 bathrooms, a versatile second-floor LOFT, and the rare convenience of 3 FULL bathrooms upstairs, this home delivers outstanding comfort and flexibility. The main floor features a well-organized flow, beginning with a formal living room ideal for quiet gatherings, a spacious dining area, a cozy family room with a gas fireplace, and an open-concept kitchen complete with granite countertops, quality cabinetry, and ample workspace. At the back of the kitchen is a walk-in pantry and a practical mudroom with direct access to the double garage. Upstairs, the spacious primary suite boasts a luxurious 5-piece ensuite with double sinks, a freestanding tub, and a glass-enclosed shower. 1 secondary bedroom enjoys its private ensuite, while the remaining two bedrooms share a third full bath. The unfinished basement offers high ceilings and great potential for future customization. Outdoors, the property features professionally designed landscaping in both the front and back yards, a large 22-by-20-foot deck, a charming gazebo, and full PVC fencing for privacy and durability - perfect for families with children or pets. Additional highlights include freshly painted interiors, updated lighting, hardwood flooring throughout the main and stairs, a ventilation system, and a humidifier for year-round comfort. Located in one of Kanata's most established and desirable communities, this home is just minutes from top-rated schools, parks, Kanata Centrum, restaurants, Costco, Tanger Outlets, and the Kanata tech park. Impeccably maintained and move-in ready, this is an exceptional opportunity to own a quality-built home in a prime location. (id:19720)
Open House
This property has open houses!
2:00 pm
Ends at:4:00 pm
Property Details
| MLS® Number | X12196285 |
| Property Type | Single Family |
| Community Name | 9007 - Kanata - Kanata Lakes/Heritage Hills |
| Amenities Near By | Park |
| Easement | Easement |
| Parking Space Total | 6 |
| Structure | Deck |
Building
| Bathroom Total | 4 |
| Bedrooms Above Ground | 4 |
| Bedrooms Total | 4 |
| Age | 6 To 15 Years |
| Amenities | Fireplace(s) |
| Appliances | Blinds, Dishwasher, Dryer, Garage Door Opener, Hood Fan, Stove, Washer, Refrigerator |
| Basement Development | Unfinished |
| Basement Type | Full (unfinished) |
| Construction Style Attachment | Detached |
| Cooling Type | Central Air Conditioning, Air Exchanger |
| Exterior Finish | Brick |
| Fireplace Present | Yes |
| Fireplace Total | 1 |
| Foundation Type | Concrete |
| Half Bath Total | 1 |
| Heating Fuel | Natural Gas |
| Heating Type | Forced Air |
| Stories Total | 2 |
| Size Interior | 2,500 - 3,000 Ft2 |
| Type | House |
| Utility Water | Municipal Water |
Parking
| Garage | |
| Inside Entry |
Land
| Acreage | No |
| Land Amenities | Park |
| Sewer | Sanitary Sewer |
| Size Depth | 109 Ft |
| Size Frontage | 43 Ft |
| Size Irregular | 43 X 109 Ft |
| Size Total Text | 43 X 109 Ft |
| Zoning Description | Residential |
Rooms
| Level | Type | Length | Width | Dimensions |
|---|---|---|---|---|
| Second Level | Bedroom 2 | 4.07 m | 3.69 m | 4.07 m x 3.69 m |
| Second Level | Bedroom 3 | 4.07 m | 3.64 m | 4.07 m x 3.64 m |
| Second Level | Bedroom 4 | 4.94 m | 2.87 m | 4.94 m x 2.87 m |
| Second Level | Bathroom | Measurements not available | ||
| Second Level | Bathroom | Measurements not available | ||
| Second Level | Bathroom | Measurements not available | ||
| Second Level | Loft | 6.55 m | 6.04 m | 6.55 m x 6.04 m |
| Second Level | Primary Bedroom | 6.11 m | 3.78 m | 6.11 m x 3.78 m |
| Basement | Recreational, Games Room | 9.21 m | 8.42 m | 9.21 m x 8.42 m |
| Basement | Laundry Room | Measurements not available | ||
| Basement | Utility Room | Measurements not available | ||
| Main Level | Family Room | 5.66 m | 4.07 m | 5.66 m x 4.07 m |
| Main Level | Kitchen | 4.97 m | 3.74 m | 4.97 m x 3.74 m |
| Main Level | Living Room | 5.82 m | 2.78 m | 5.82 m x 2.78 m |
| Main Level | Dining Room | 4.25 m | 2.79 m | 4.25 m x 2.79 m |
| Main Level | Foyer | Measurements not available | ||
| Main Level | Mud Room | Measurements not available |
Contact Us
Contact us for more information

Lei Guo
Broker
www.leiguorealty.com/
www.facebook.com/LeiGuoRealEstate/
www.linkedin.com/in/lei-guo-02137628/
484 Hazeldean Road, Unit #1
Ottawa, Ontario K2L 1V4
(613) 592-6400
(613) 592-4945
www.teamrealty.ca/





