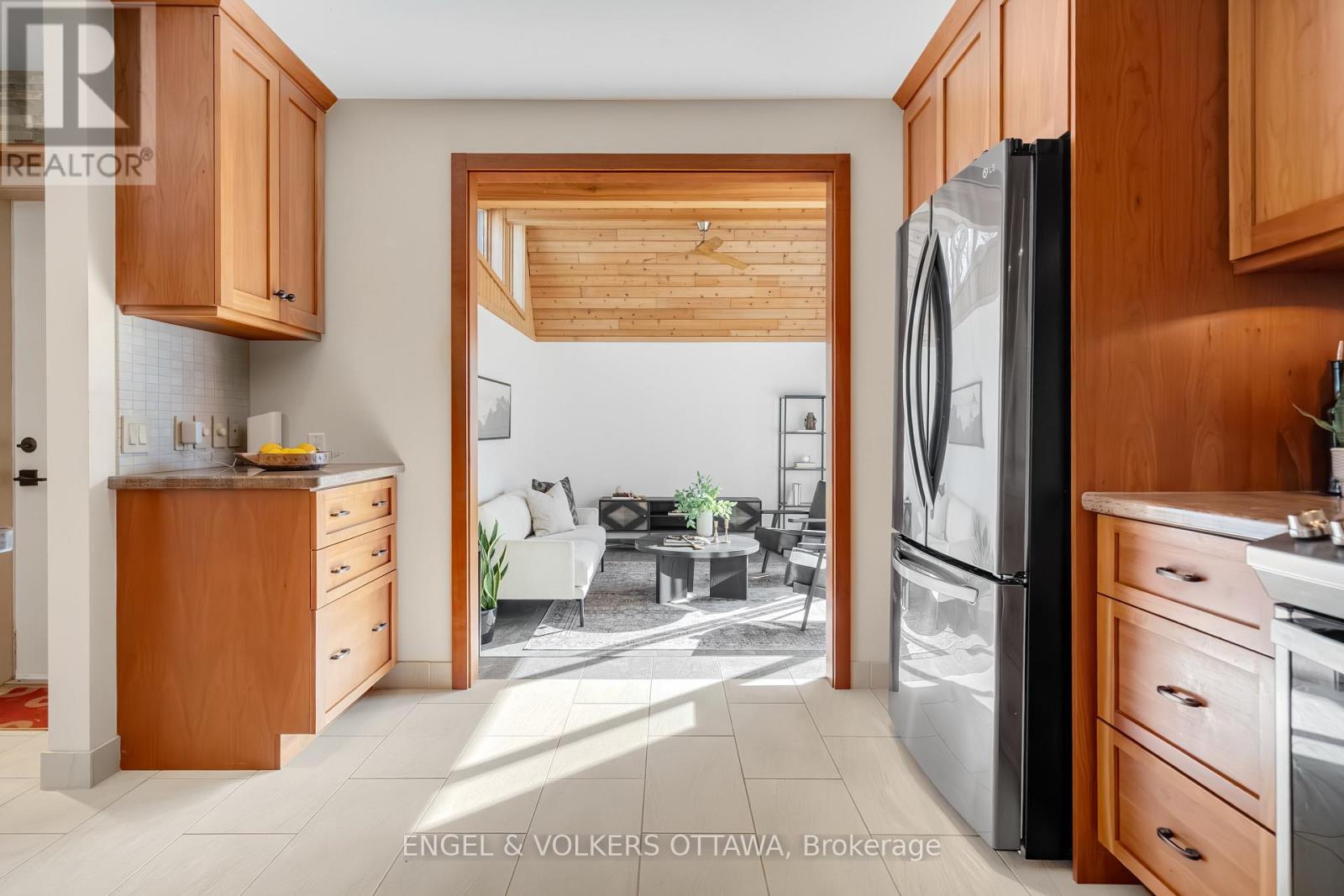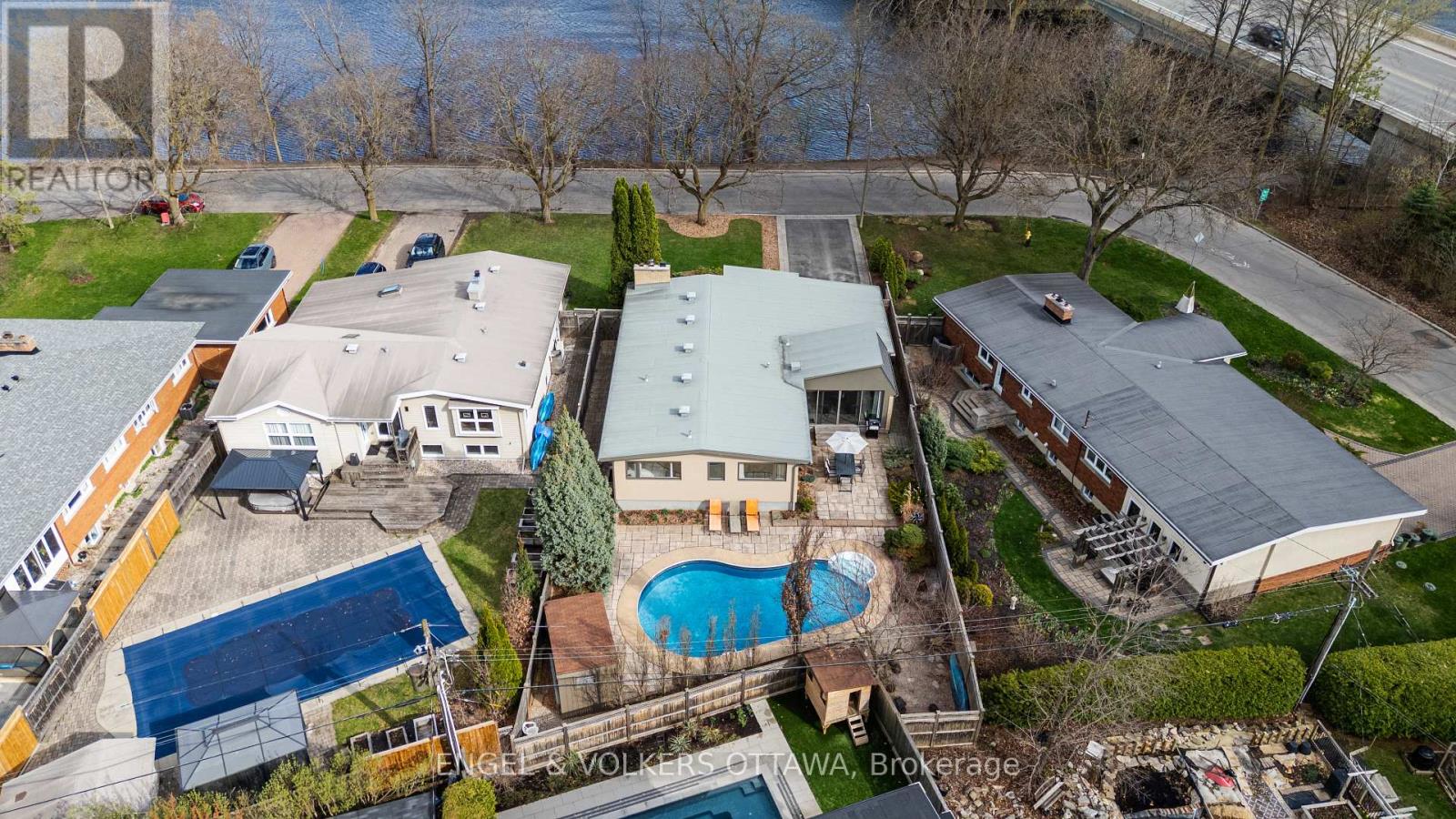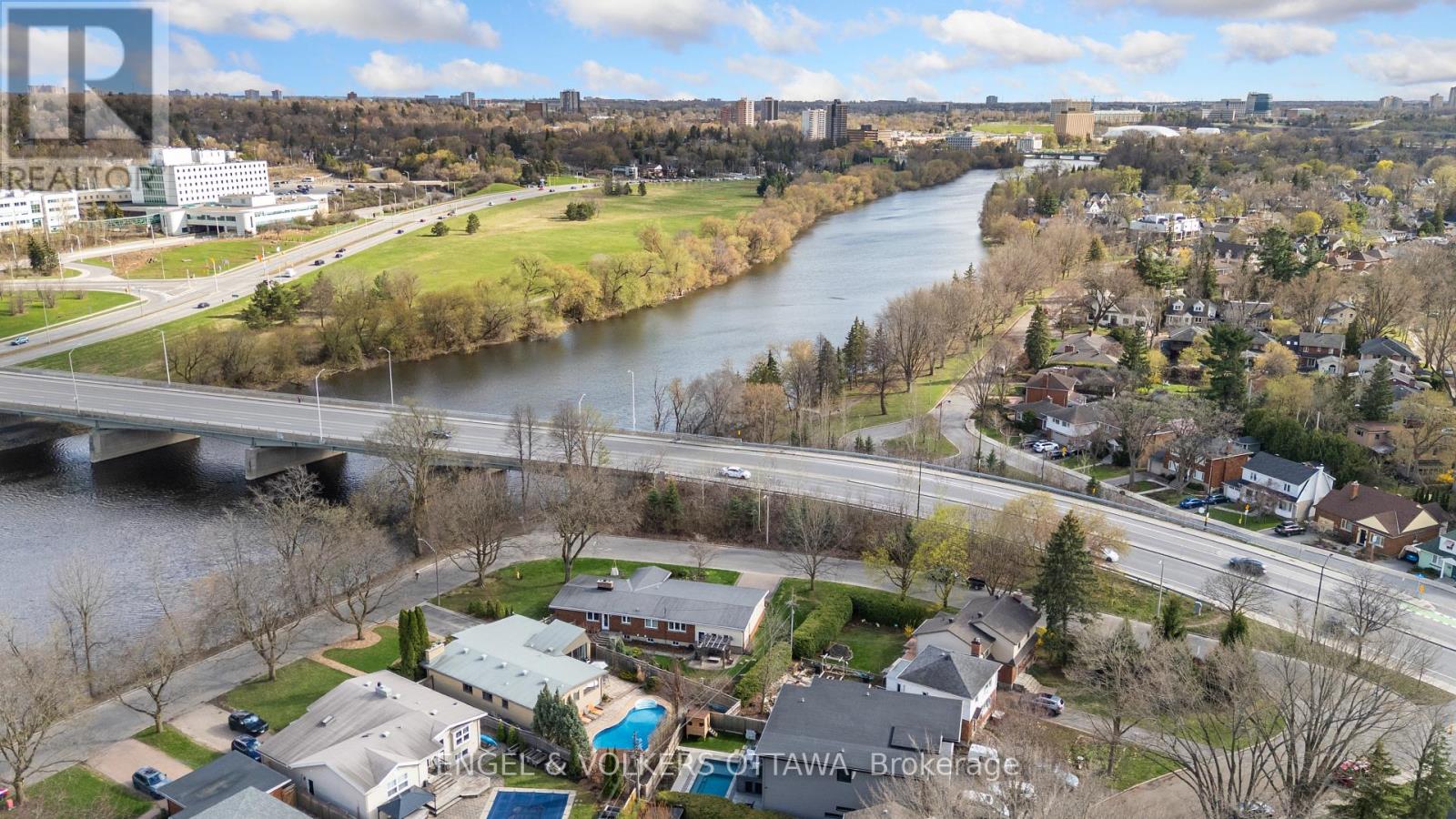1930 Rideau Garden Drive Ottawa, Ontario K1S 1G6
$1,999,000
Rare Mid-Century Bungalow with Rideau River Views in Rideau Gardens. Welcome to 1930 Rideau Garden Drive, a fully updated mid-century bungalow in the heart of Rideau Gardens, one of Ottawa's most desirable riverfront neighbourhoods. Set on a mature, tree-lined street with long-time residents and direct access to parks and trails, this is a rare opportunity to own a lifestyle property in a tightly held community. Set on an impressive 60' x 146' lot, the home offers 4+2 bedrooms and 3 full bathrooms across a sun-filled layout. The open-concept living, dining, and kitchen areas offer stunning, uninterrupted views of the Rideau River, while the solarium featuring heated floors and walls of glass provides a year-round connection to nature. The lower level features high ceilings, a second fireplace, and flexible space for a gym, media room, or guest suite. Additional highlights include integrated speakers, two fireplaces, a proper two-car garage, and a fully landscaped backyard with a heated in-ground pool ideal for relaxing or entertaining in style. Homes on this street rarely come to market a true gem in one of Ottawa's most scenic and established neighbourhoods. (id:19720)
Property Details
| MLS® Number | X12125382 |
| Property Type | Single Family |
| Community Name | 4405 - Ottawa East |
| Amenities Near By | Schools, Park |
| Easement | Other, None |
| Parking Space Total | 6 |
| Pool Type | Inground Pool |
| View Type | River View, Direct Water View |
| Water Front Type | Waterfront |
Building
| Bathroom Total | 3 |
| Bedrooms Above Ground | 4 |
| Bedrooms Below Ground | 2 |
| Bedrooms Total | 6 |
| Amenities | Fireplace(s) |
| Appliances | Dishwasher, Dryer, Freezer, Microwave, Stove, Washer, Window Coverings, Refrigerator |
| Architectural Style | Bungalow |
| Basement Development | Finished |
| Basement Type | Full (finished) |
| Construction Style Attachment | Detached |
| Cooling Type | Central Air Conditioning |
| Exterior Finish | Brick, Stucco |
| Fireplace Present | Yes |
| Fireplace Total | 2 |
| Foundation Type | Concrete |
| Heating Fuel | Natural Gas |
| Heating Type | Forced Air |
| Stories Total | 1 |
| Size Interior | 1,500 - 2,000 Ft2 |
| Type | House |
| Utility Water | Municipal Water |
Parking
| Attached Garage | |
| Garage |
Land
| Access Type | Water Access |
| Acreage | No |
| Land Amenities | Schools, Park |
| Sewer | Sanitary Sewer |
| Size Depth | 146 Ft ,6 In |
| Size Frontage | 59 Ft ,10 In |
| Size Irregular | 59.9 X 146.5 Ft |
| Size Total Text | 59.9 X 146.5 Ft |
| Surface Water | River/stream |
Rooms
| Level | Type | Length | Width | Dimensions |
|---|---|---|---|---|
| Basement | Laundry Room | 5.273 m | 5.5169 m | 5.273 m x 5.5169 m |
| Basement | Bedroom | 4.3891 m | 3.0175 m | 4.3891 m x 3.0175 m |
| Basement | Bedroom | 4.4196 m | 2.8651 m | 4.4196 m x 2.8651 m |
| Basement | Recreational, Games Room | 9.6622 m | 3.7752 m | 9.6622 m x 3.7752 m |
| Basement | Exercise Room | 3.3528 m | 2.8651 m | 3.3528 m x 2.8651 m |
| Main Level | Kitchen | 4.633 m | 4.0538 m | 4.633 m x 4.0538 m |
| Main Level | Living Room | 6.1874 m | 3.9929 m | 6.1874 m x 3.9929 m |
| Main Level | Dining Room | 4.3007 m | 2.987 m | 4.3007 m x 2.987 m |
| Main Level | Sunroom | 5.2426 m | 3.9014 m | 5.2426 m x 3.9014 m |
| Main Level | Primary Bedroom | 34.7777 m | 3.4747 m | 34.7777 m x 3.4747 m |
| Main Level | Bedroom | 3.4138 m | 3.1699 m | 3.4138 m x 3.1699 m |
| Main Level | Bedroom | 4.0538 m | 2.7737 m | 4.0538 m x 2.7737 m |
| Main Level | Bedroom | 3.4442 m | 2.7432 m | 3.4442 m x 2.7432 m |
https://www.realtor.ca/real-estate/28262133/1930-rideau-garden-drive-ottawa-4405-ottawa-east
Contact Us
Contact us for more information

Maxime Grondin
Salesperson
www.teamgrondin.com/
787 Bank St Unit 2nd Floor
Ottawa, Ontario K1S 3V5
(613) 422-8688
(613) 422-6200
ottawacentral.evrealestate.com/





















































